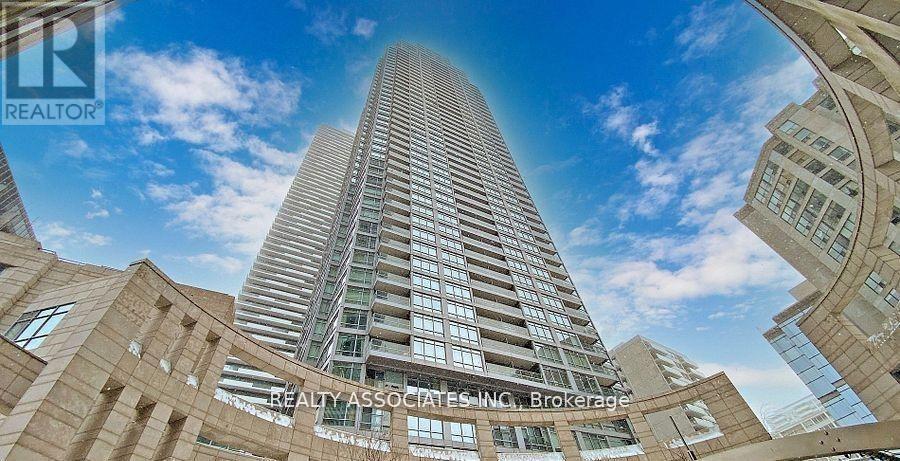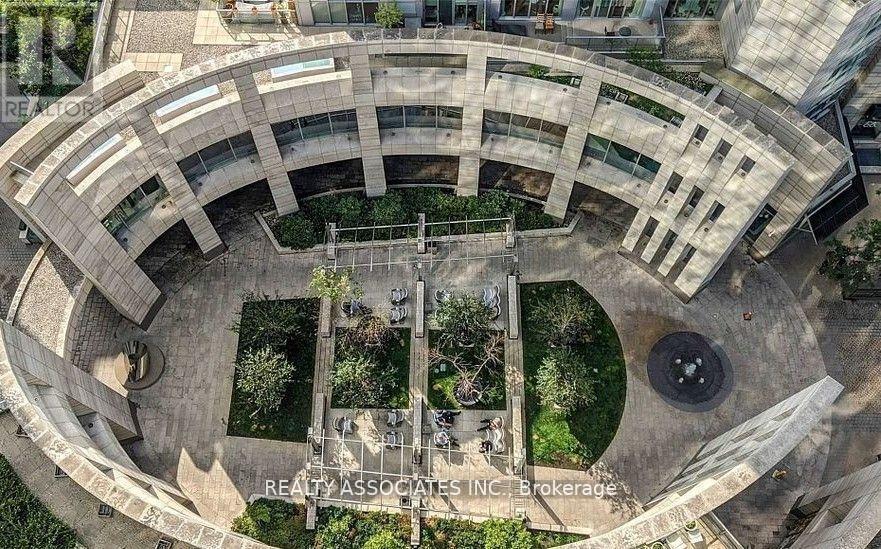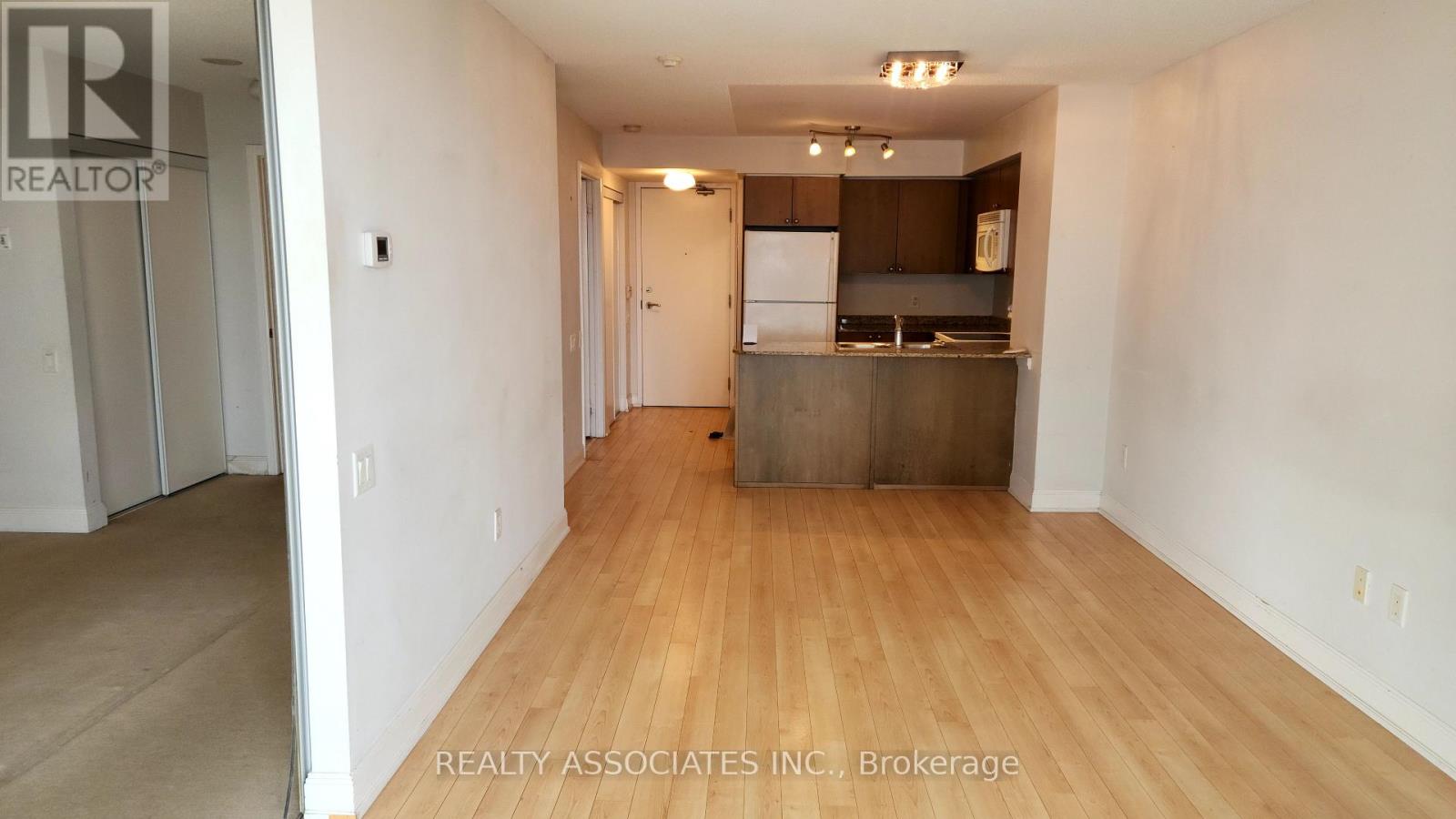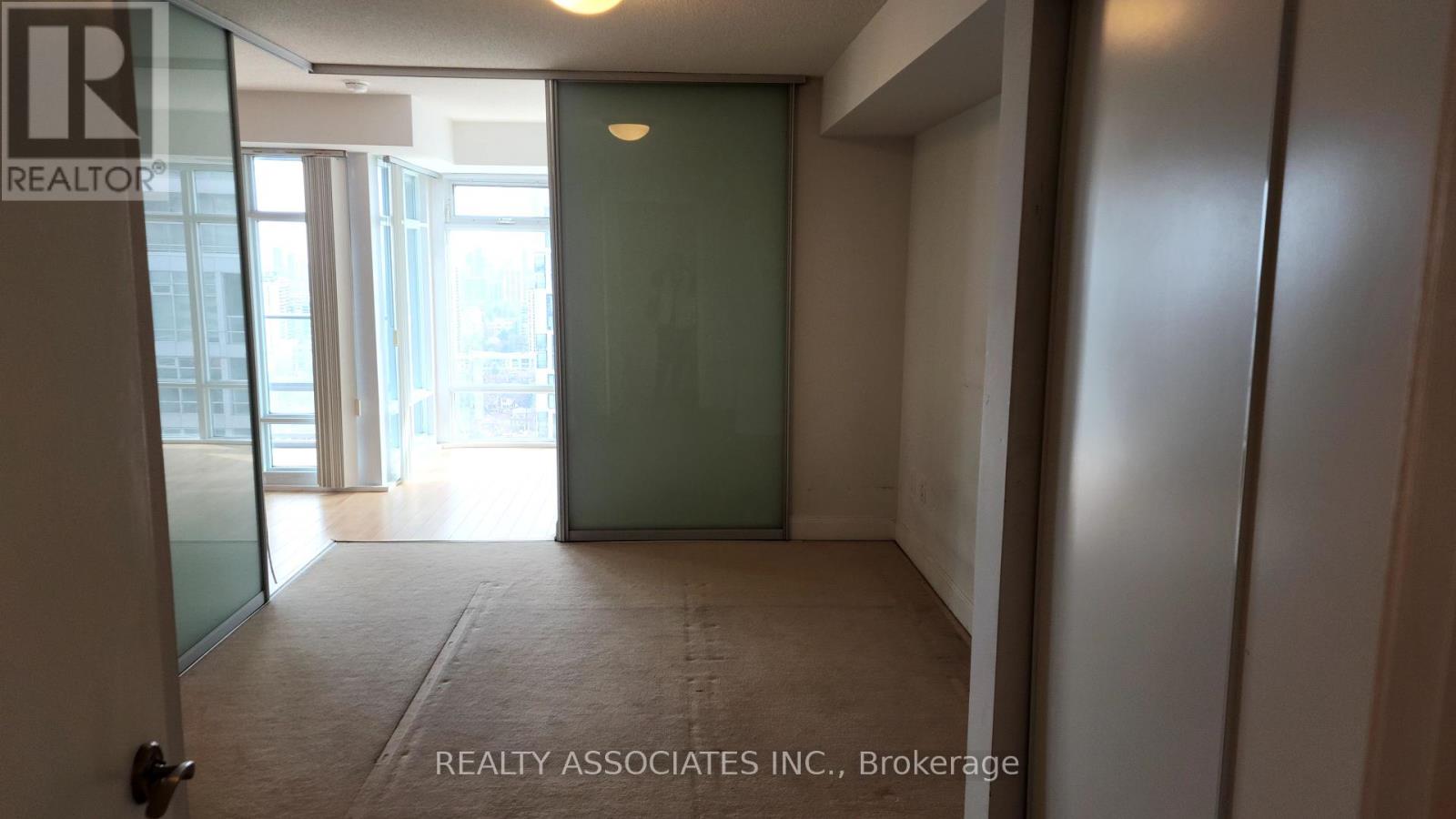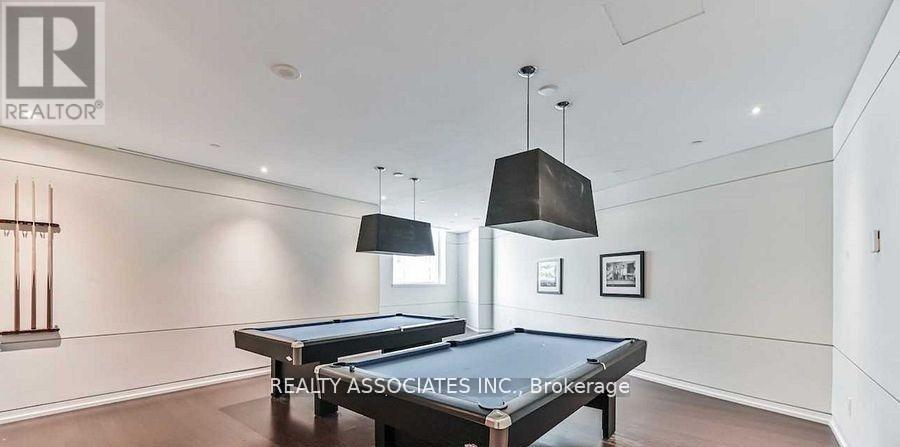245 West Beaver Creek Rd #9B
(289)317-1288
3204 - 2191 Yonge Street Toronto, Ontario M4S 2B1
2 Bedroom
1 Bathroom
700 - 799 sqft
Central Air Conditioning
Forced Air
$2,475 Monthly
Spacious 1+1 Bedroom Condo in the Heart of Midtown! This bright, south-facing 1+1 bedroom condo offers 700+ sq. ft. of perfectly laid-out space, ideal for a large home office. The open and flexible floor plan maximizes every square inch, with no wasted space. Enjoy amazing building amenities including an indoor pool, exercise room, party room, steam room, sauna, guest room, games room, outdoor BBQ area, and 24-hour concierge service. Conveniently located just steps from the subway and everything Yonge and Eglinton has to offer, this condo provides the perfect blend of comfort and convenience. (id:35762)
Property Details
| MLS® Number | C12066744 |
| Property Type | Single Family |
| Neigbourhood | University—Rosedale |
| Community Name | Mount Pleasant West |
| AmenitiesNearBy | Schools, Park, Public Transit |
| CommunityFeatures | Pets Not Allowed, Community Centre |
| Features | Balcony |
Building
| BathroomTotal | 1 |
| BedroomsAboveGround | 1 |
| BedroomsBelowGround | 1 |
| BedroomsTotal | 2 |
| Amenities | Security/concierge, Exercise Centre, Recreation Centre |
| CoolingType | Central Air Conditioning |
| ExteriorFinish | Concrete |
| FlooringType | Hardwood |
| HeatingFuel | Natural Gas |
| HeatingType | Forced Air |
| SizeInterior | 700 - 799 Sqft |
| Type | Apartment |
Parking
| No Garage |
Land
| Acreage | No |
| LandAmenities | Schools, Park, Public Transit |
Rooms
| Level | Type | Length | Width | Dimensions |
|---|---|---|---|---|
| Main Level | Living Room | 3.05 m | 5.81 m | 3.05 m x 5.81 m |
| Main Level | Dining Room | 3.05 m | 5.81 m | 3.05 m x 5.81 m |
| Main Level | Primary Bedroom | 3.05 m | 3.37 m | 3.05 m x 3.37 m |
| Main Level | Kitchen | 2.15 m | 2.44 m | 2.15 m x 2.44 m |
| Main Level | Den | 3.06 m | 2.49 m | 3.06 m x 2.49 m |
Interested?
Contact us for more information
Ela Moluki
Salesperson
Realty Associates Inc.
8901 Woodbine Ave Ste 224
Markham, Ontario L3R 9Y4
8901 Woodbine Ave Ste 224
Markham, Ontario L3R 9Y4

