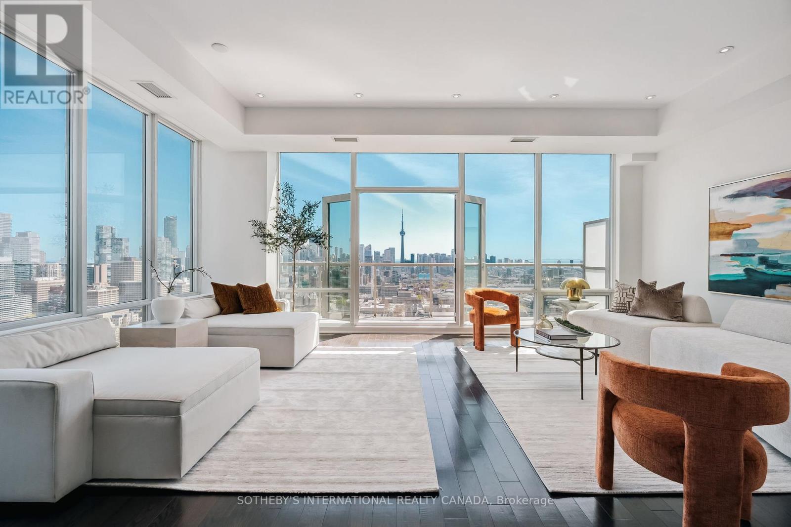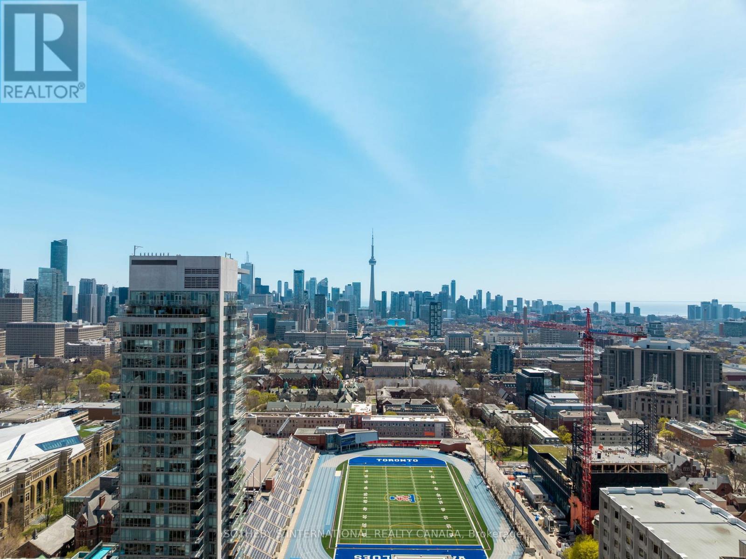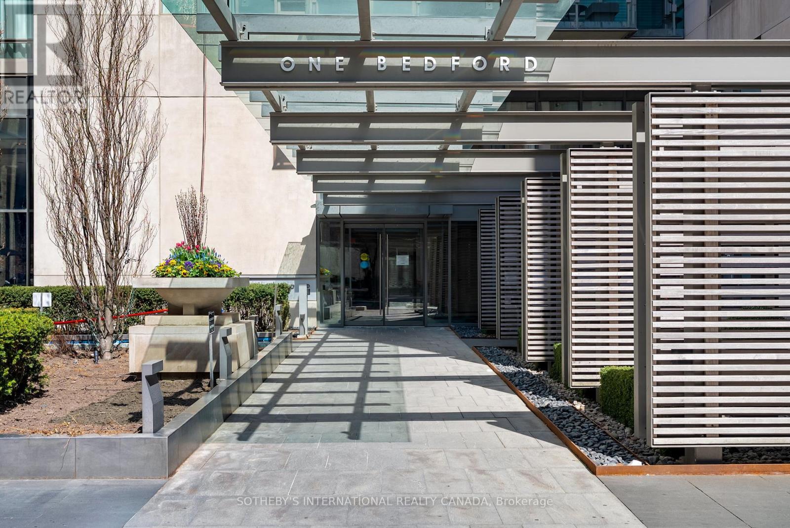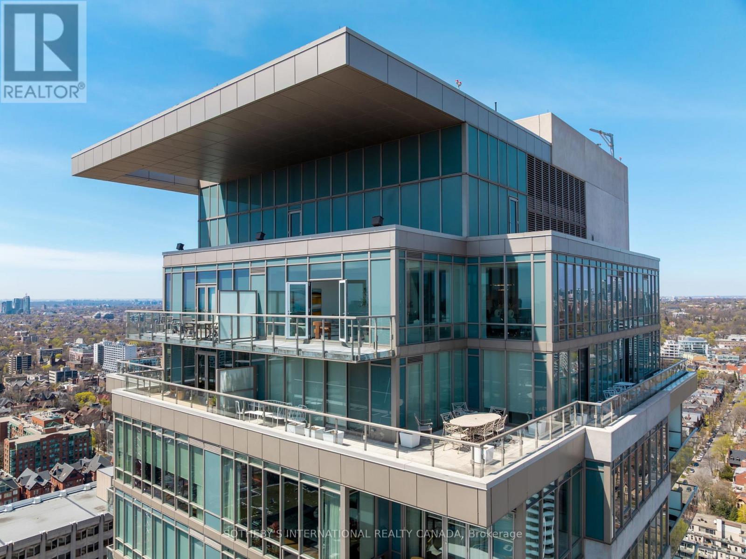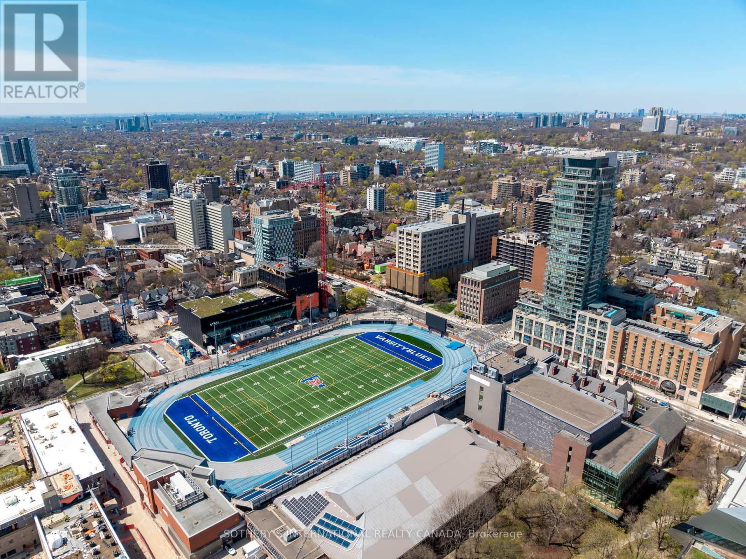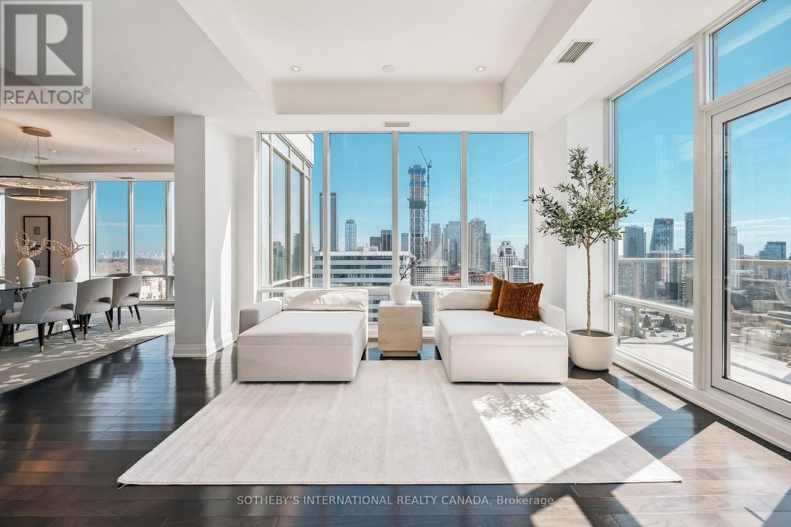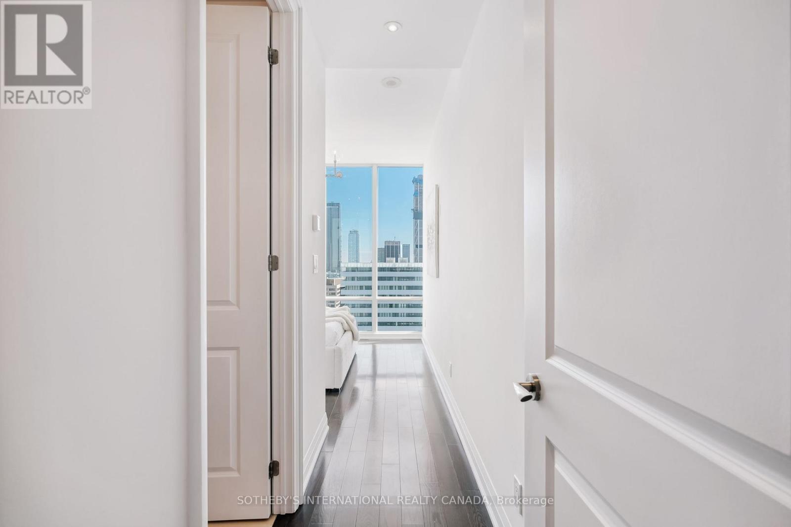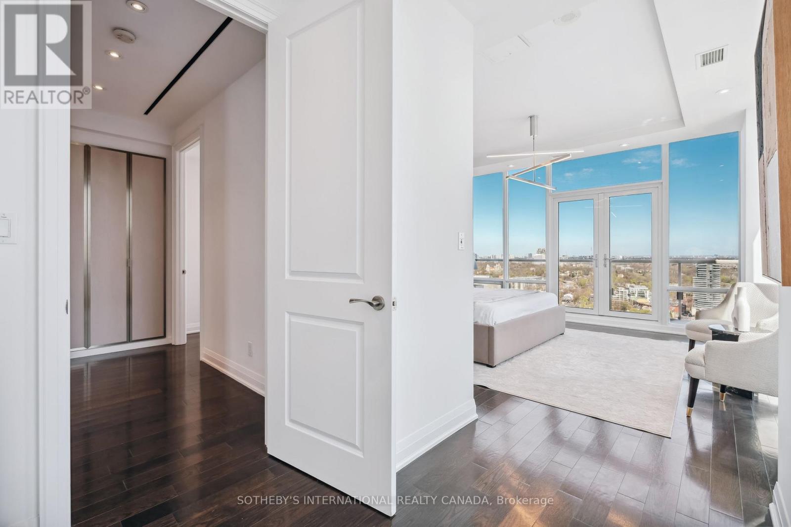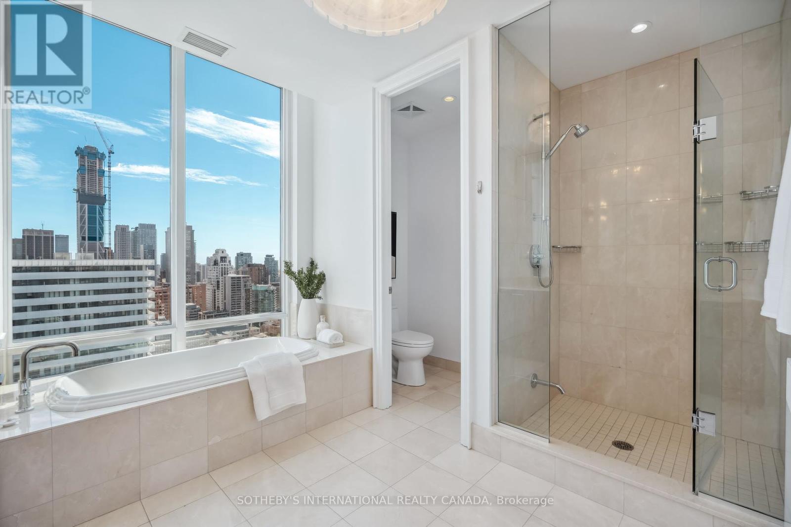3201 - 1 Bedford Road Toronto, Ontario M5R 2B5
$5,800,000Maintenance, Common Area Maintenance, Insurance, Water, Parking
$2,629 Monthly
Maintenance, Common Area Maintenance, Insurance, Water, Parking
$2,629 MonthlyWelcome to Suite 3201 at One Bedford a rare penthouse residence in one of Toronto's most prestigious addresses. This exclusive 3-bedroom, 3-bathroom home spans 2,465 square feet and is one of only two suites on the floor, offering exceptional privacy and panoramic views of the CN Tower, downtown skyline, and lake. Impeccably upgraded with designer finishes, the suite features hardwood floors, custom pot lighting, tailored wallpaper, and elegant fixtures throughout. A spacious foyer leads into a stunning living room with floor-to-ceiling windows and a formal dining space beneath a sculptural chandelier. The chefs kitchen is a true showpiece, with a quartz waterfall island, glass tile backsplash, Miele appliances, and bespoke cabinetry. The primary suite is a private retreat, complete with its own balcony, a walk-in closet, and a spa-like ensuite with a deep soaker tub beneath a picture window, double vanity, marble tile, and separate water closet. The second bedroom features east-facing windows, custom built-ins, and a sleek 3-piece ensuite. The third bedroom with balcony access adds flexibility as a home office, library, family room or bedroom. Even the laundry room has been thoughtfully designed with custom cabinetry, quartz counters, and full-size washer/dryer. Includes two premium side-by-side parking spots and a private locker. Residents enjoy five-star amenities: indoor pool, hot tub, sauna, steam room, fitness centre, party room, outdoor terrace, concierge, guest suites, and more. Unbeatable location near U of T, ROM, Royal Conservatory, and Yorkville's finest shops and dining. This is elevated, turnkey penthouse living refined, private, and move-in ready. This suite includes 2 premium side-by-side parking spots & a private locker rare in the city. (id:35762)
Property Details
| MLS® Number | C12110827 |
| Property Type | Single Family |
| Neigbourhood | University—Rosedale |
| Community Name | Annex |
| AmenitiesNearBy | Hospital, Park, Place Of Worship, Schools |
| CommunityFeatures | Pet Restrictions |
| Features | Balcony, Carpet Free |
| ParkingSpaceTotal | 2 |
| ViewType | City View, Lake View, View Of Water |
Building
| BathroomTotal | 3 |
| BedroomsAboveGround | 3 |
| BedroomsTotal | 3 |
| Age | 11 To 15 Years |
| Amenities | Security/concierge, Exercise Centre, Storage - Locker |
| Appliances | Oven - Built-in, Range, Cooktop, Dishwasher, Dryer, Microwave, Oven, Washer, Refrigerator |
| CoolingType | Central Air Conditioning |
| ExteriorFinish | Concrete, Steel |
| FireProtection | Alarm System, Security Guard, Security System, Smoke Detectors |
| FlooringType | Hardwood, Marble |
| HalfBathTotal | 1 |
| SizeInterior | 2250 - 2499 Sqft |
| Type | Apartment |
Parking
| Underground | |
| Garage | |
| Covered |
Land
| Acreage | No |
| LandAmenities | Hospital, Park, Place Of Worship, Schools |
Rooms
| Level | Type | Length | Width | Dimensions |
|---|---|---|---|---|
| Flat | Foyer | 2.34 m | 1.68 m | 2.34 m x 1.68 m |
| Flat | Living Room | 6.45 m | 4.27 m | 6.45 m x 4.27 m |
| Flat | Dining Room | 6.1 m | 4.83 m | 6.1 m x 4.83 m |
| Flat | Kitchen | 3.91 m | 3.58 m | 3.91 m x 3.58 m |
| Flat | Primary Bedroom | 4.55 m | 4.32 m | 4.55 m x 4.32 m |
| Flat | Bedroom 2 | 3.2 m | 3.15 m | 3.2 m x 3.15 m |
| Flat | Bedroom 3 | 4.24 m | 3.61 m | 4.24 m x 3.61 m |
| Flat | Laundry Room | 2.26 m | 1.47 m | 2.26 m x 1.47 m |
https://www.realtor.ca/real-estate/28230951/3201-1-bedford-road-toronto-annex-annex
Interested?
Contact us for more information
Angelique Alessia Addeo
Broker
1867 Yonge Street Ste 100
Toronto, Ontario M4S 1Y5

