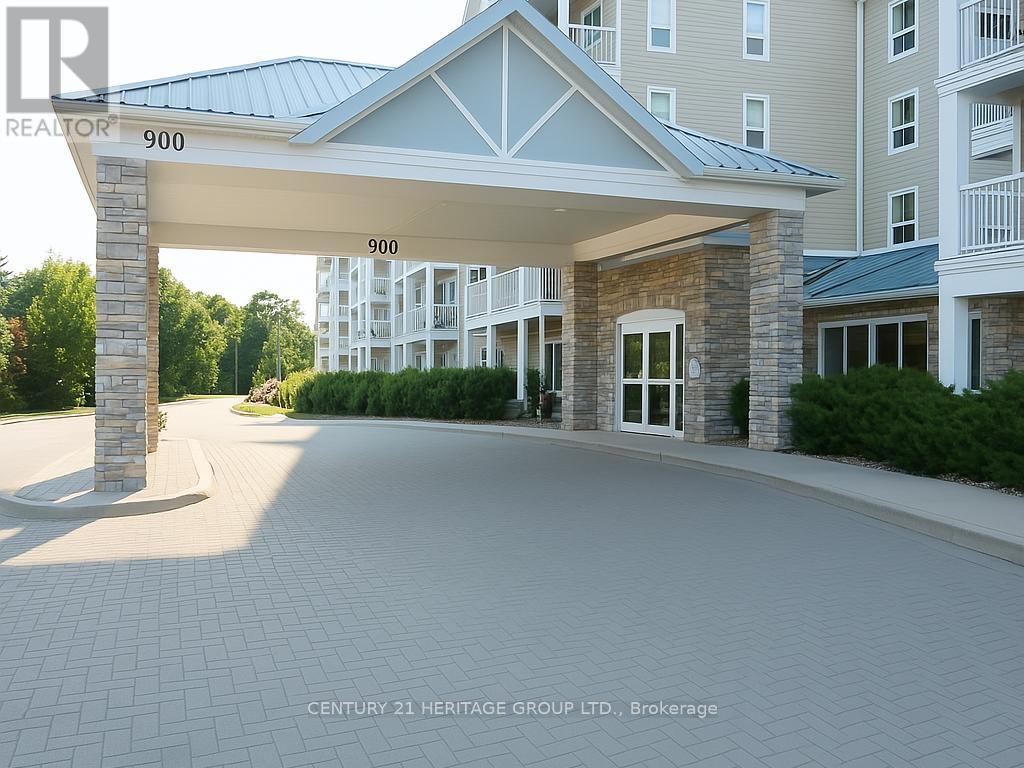320 - 900 Bogart Mill Trail Newmarket, Ontario L3Y 8V5
$749,900Maintenance, Common Area Maintenance, Insurance, Water, Parking
$756.77 Monthly
Maintenance, Common Area Maintenance, Insurance, Water, Parking
$756.77 MonthlyReflections on Bogart Pond - Bluegrass Model Condo 2 Bed , 2 Bath, 1015 Sq Ft , 2 Parking Spots. Welcome to your sun-drenched sanctuary in one of Newmarket's most coveted communities! This Bluegrass Model offers breathtaking ravine views, a bright open-concept layout, and a south-facing balcony perfect for morning coffee or evening wine. Features You'll Love - Spacious sunroom with natural light galore, Ensuite laundry and private locker, Primary suite with his & hers closets and updated 4 pc ensuite with separate tub & shower, Updated main bath for modern comfort, Rare 2 parking spots included! Resort-Style Amenities - Enjoy a lifestyle of ease with access to a billiard room, exercise room, party/meeting room, guest suite, outdoor patio with BBQs, and ample visitor parking. Nature Meets Convenience Set on 15 acres of park-like grounds with walking trails, a pond, and a waterfall-yet just minutes to Hwy 404, Historic Main Street, shopping, schools, hospital & transit. This is more than a condo - its a lifestyle. Don't miss your chance to own this rare gem! (id:35762)
Property Details
| MLS® Number | N12309435 |
| Property Type | Single Family |
| Community Name | Gorham-College Manor |
| AmenitiesNearBy | Hospital |
| CommunityFeatures | Pet Restrictions |
| Features | Cul-de-sac, Wooded Area, Ravine, Balcony, Guest Suite |
| ParkingSpaceTotal | 2 |
| Structure | Patio(s) |
Building
| BathroomTotal | 2 |
| BedroomsAboveGround | 2 |
| BedroomsTotal | 2 |
| Age | 16 To 30 Years |
| Amenities | Exercise Centre, Party Room, Storage - Locker |
| Appliances | Garage Door Opener Remote(s), Water Heater - Tankless, Dishwasher, Dryer, Stove, Washer, Window Coverings, Refrigerator |
| CoolingType | Central Air Conditioning |
| ExteriorFinish | Stone, Vinyl Siding |
| FlooringType | Ceramic, Carpeted |
| HeatingFuel | Natural Gas |
| HeatingType | Forced Air |
| SizeInterior | 1000 - 1199 Sqft |
| Type | Apartment |
Parking
| Underground | |
| Garage |
Land
| Acreage | No |
| LandAmenities | Hospital |
| LandscapeFeatures | Landscaped |
| SurfaceWater | Pond Or Stream |
Rooms
| Level | Type | Length | Width | Dimensions |
|---|---|---|---|---|
| Flat | Kitchen | 4.27 m | 2.6 m | 4.27 m x 2.6 m |
| Flat | Living Room | 6.45 m | 3.28 m | 6.45 m x 3.28 m |
| Flat | Dining Room | 6.45 m | 3.28 m | 6.45 m x 3.28 m |
| Flat | Sunroom | 3.46 m | 1.79 m | 3.46 m x 1.79 m |
| Flat | Primary Bedroom | 6.68 m | 3.02 m | 6.68 m x 3.02 m |
| Flat | Bedroom 2 | 4.69 m | 2.77 m | 4.69 m x 2.77 m |
| Flat | Laundry Room | 2.02 m | 1.78 m | 2.02 m x 1.78 m |
Interested?
Contact us for more information
Tracey Sedore
Salesperson
17035 Yonge St. Suite 100
Newmarket, Ontario L3Y 5Y1





































