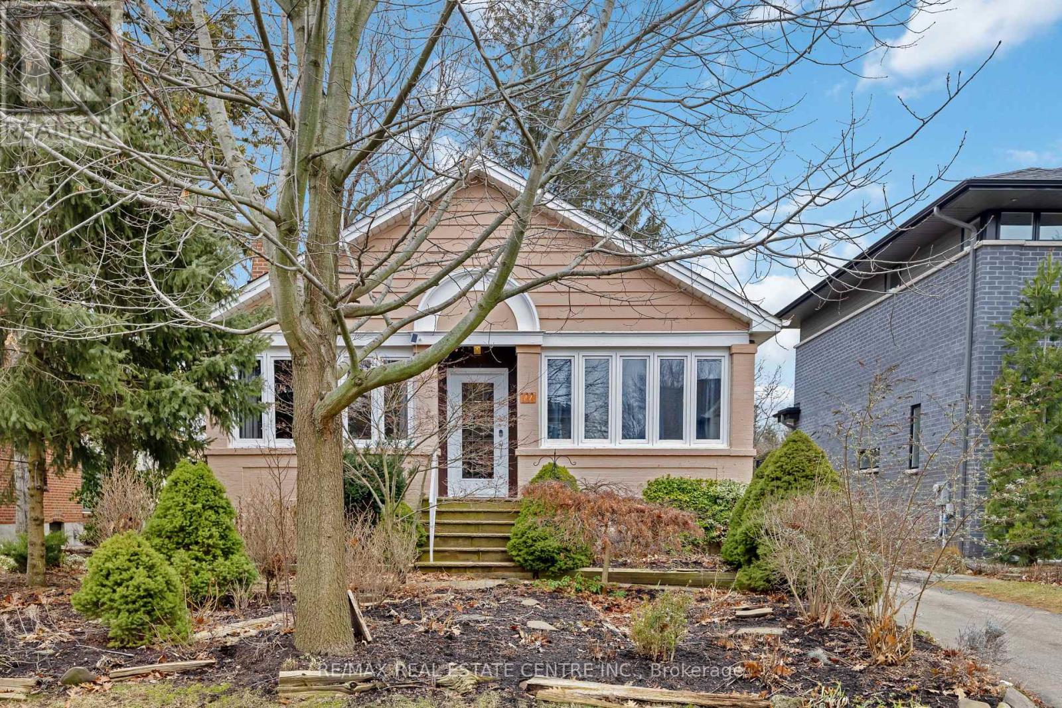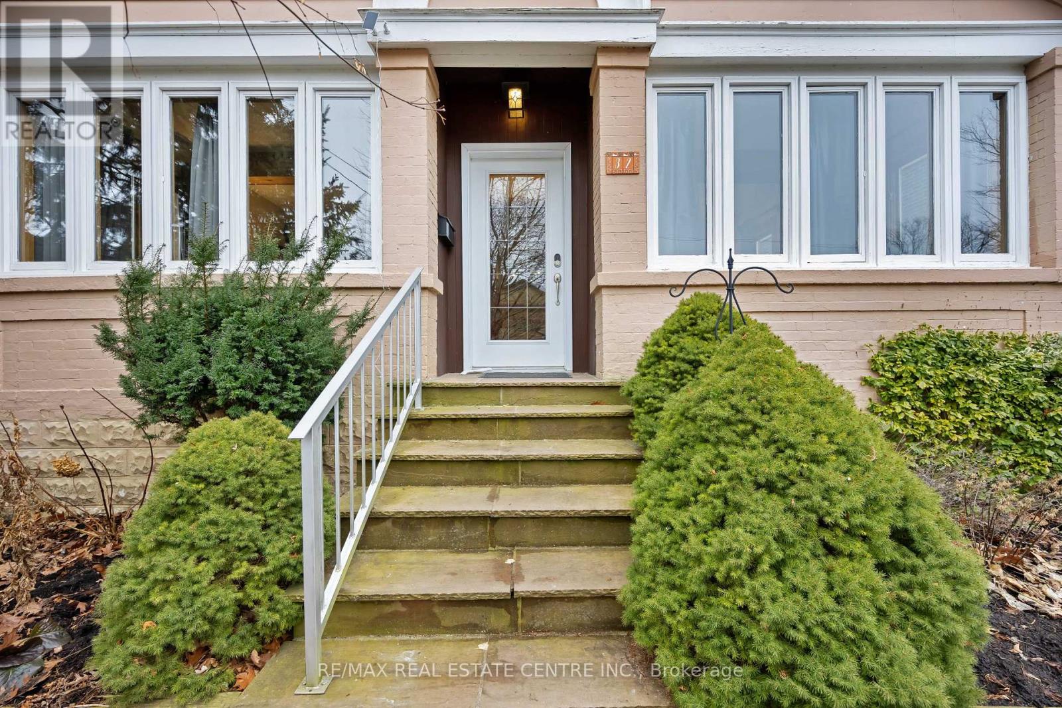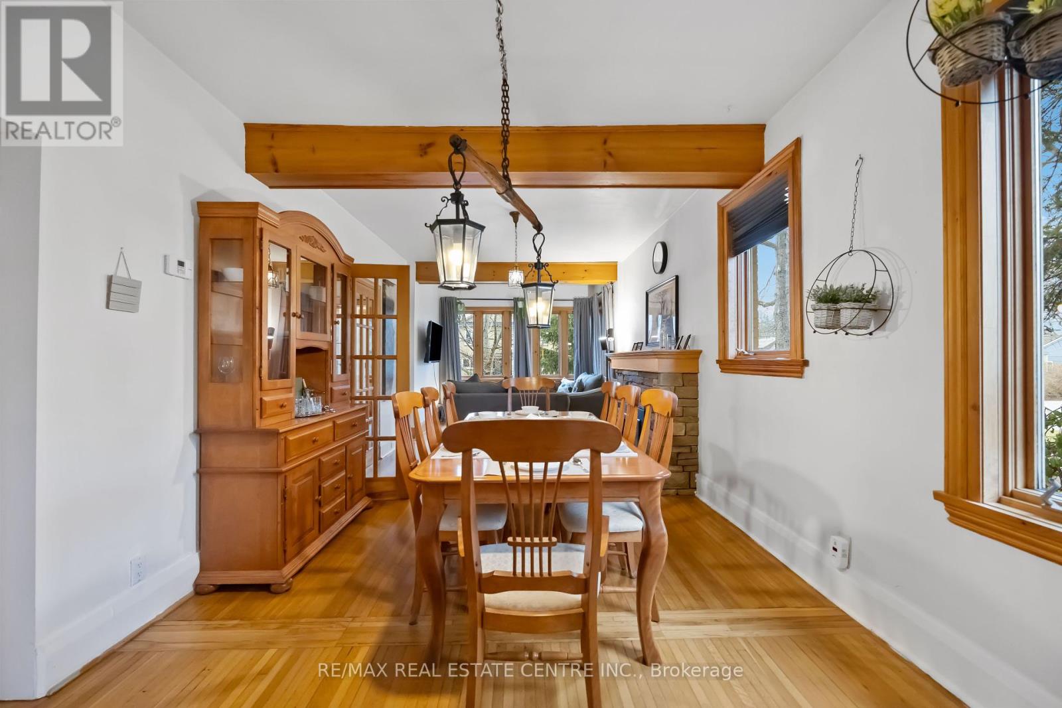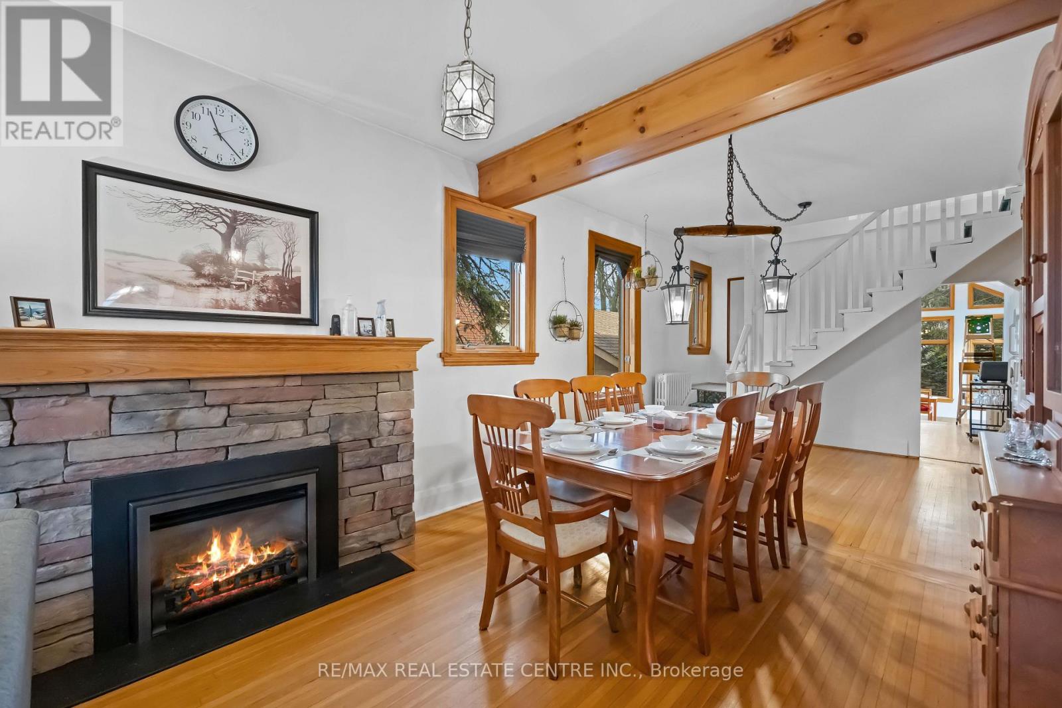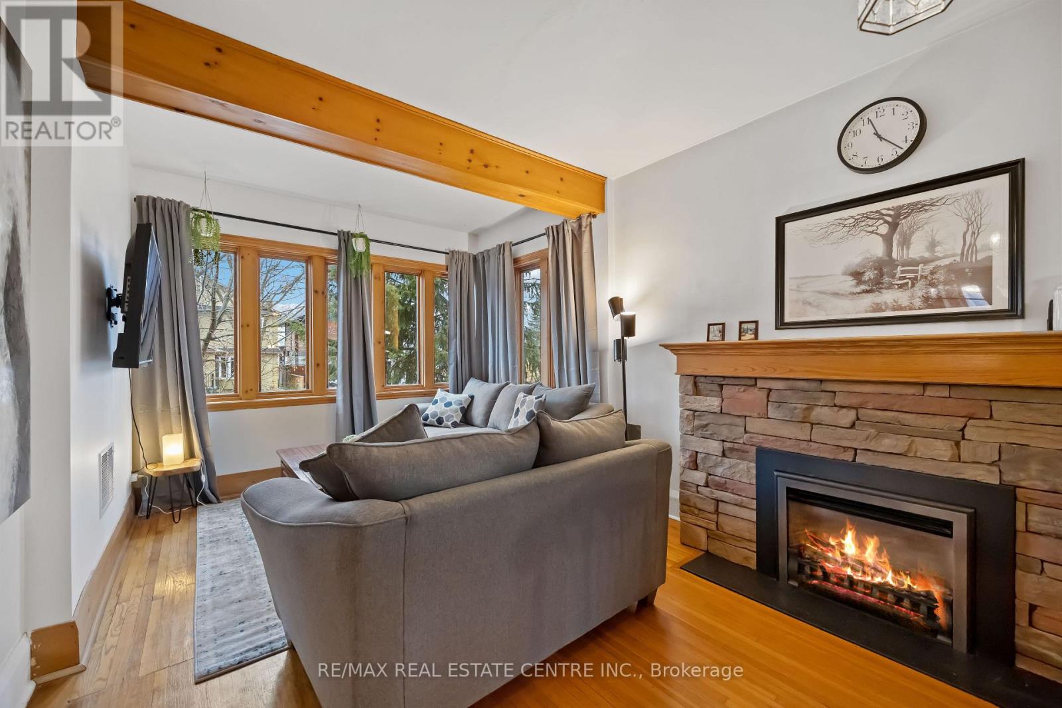32 Wenonah Drive Mississauga, Ontario L5G 3W3
$1,699,000
Enjoy living in the most prestigious neighborhood of Port Credit.Huge 50x150 FT lot with mature trees. Steps to lake. This house hosts 3 spacious bedrooms (2 on main floor and 1 in upper floor) 2 bathrooms, family room, formal dining room & den permitting ample amounts of living space. Addition( 2003 ) built off kitchen, includes enormous windows allowing abundant amounts of natural light throughout. Sizeable upper level can be utilized as bedroom, recreation room or hobby area. Enormous private fenced backyard surrounded by mature trees, gorgeous manicured gardens, greenhouse & storage shed. Conveniently located minutes away from Port Credit harbour, shops, restaurants and walking distance to waterfront trails & Lake Ontario. Close proximity to GO Train and easy access to major highways. (id:35762)
Property Details
| MLS® Number | W12317963 |
| Property Type | Single Family |
| Neigbourhood | Port Credit |
| Community Name | Port Credit |
| AmenitiesNearBy | Hospital |
| ParkingSpaceTotal | 3 |
Building
| BathroomTotal | 2 |
| BedroomsAboveGround | 2 |
| BedroomsBelowGround | 1 |
| BedroomsTotal | 3 |
| Age | 51 To 99 Years |
| Appliances | Water Heater |
| BasementDevelopment | Partially Finished |
| BasementType | Full (partially Finished) |
| ConstructionStyleAttachment | Detached |
| ExteriorFinish | Brick |
| FireplacePresent | Yes |
| FireplaceTotal | 3 |
| FoundationType | Concrete |
| HeatingType | Radiant Heat |
| StoriesTotal | 2 |
| SizeInterior | 1500 - 2000 Sqft |
| Type | House |
| UtilityWater | Municipal Water |
Parking
| No Garage |
Land
| Acreage | No |
| LandAmenities | Hospital |
| Sewer | Sanitary Sewer |
| SizeDepth | 150 Ft |
| SizeFrontage | 50 Ft |
| SizeIrregular | 50 X 150 Ft |
| SizeTotalText | 50 X 150 Ft|under 1/2 Acre |
| ZoningDescription | R1 |
Rooms
| Level | Type | Length | Width | Dimensions |
|---|---|---|---|---|
| Second Level | Bedroom | 7.52 m | 4.62 m | 7.52 m x 4.62 m |
| Lower Level | Laundry Room | 3.73 m | 2.16 m | 3.73 m x 2.16 m |
| Main Level | Family Room | 4.83 m | 3.68 m | 4.83 m x 3.68 m |
| Main Level | Kitchen | 3.84 m | 3.78 m | 3.84 m x 3.78 m |
| Main Level | Dining Room | 4.98 m | 3.28 m | 4.98 m x 3.28 m |
| Main Level | Living Room | 5.13 m | 3.28 m | 5.13 m x 3.28 m |
| Main Level | Office | 5.49 m | 3.25 m | 5.49 m x 3.25 m |
| Main Level | Primary Bedroom | 4.7 m | 3.25 m | 4.7 m x 3.25 m |
| Main Level | Other | 5 m | 8 m | 5 m x 8 m |
| Main Level | Bathroom | 3 m | 3 m | 3 m x 3 m |
https://www.realtor.ca/real-estate/28676202/32-wenonah-drive-mississauga-port-credit-port-credit
Interested?
Contact us for more information
Rabel Bhimani
Broker
1140 Burnhamthorpe Rd W #141-A
Mississauga, Ontario L5C 4E9
Rahul Bhimani
Broker

