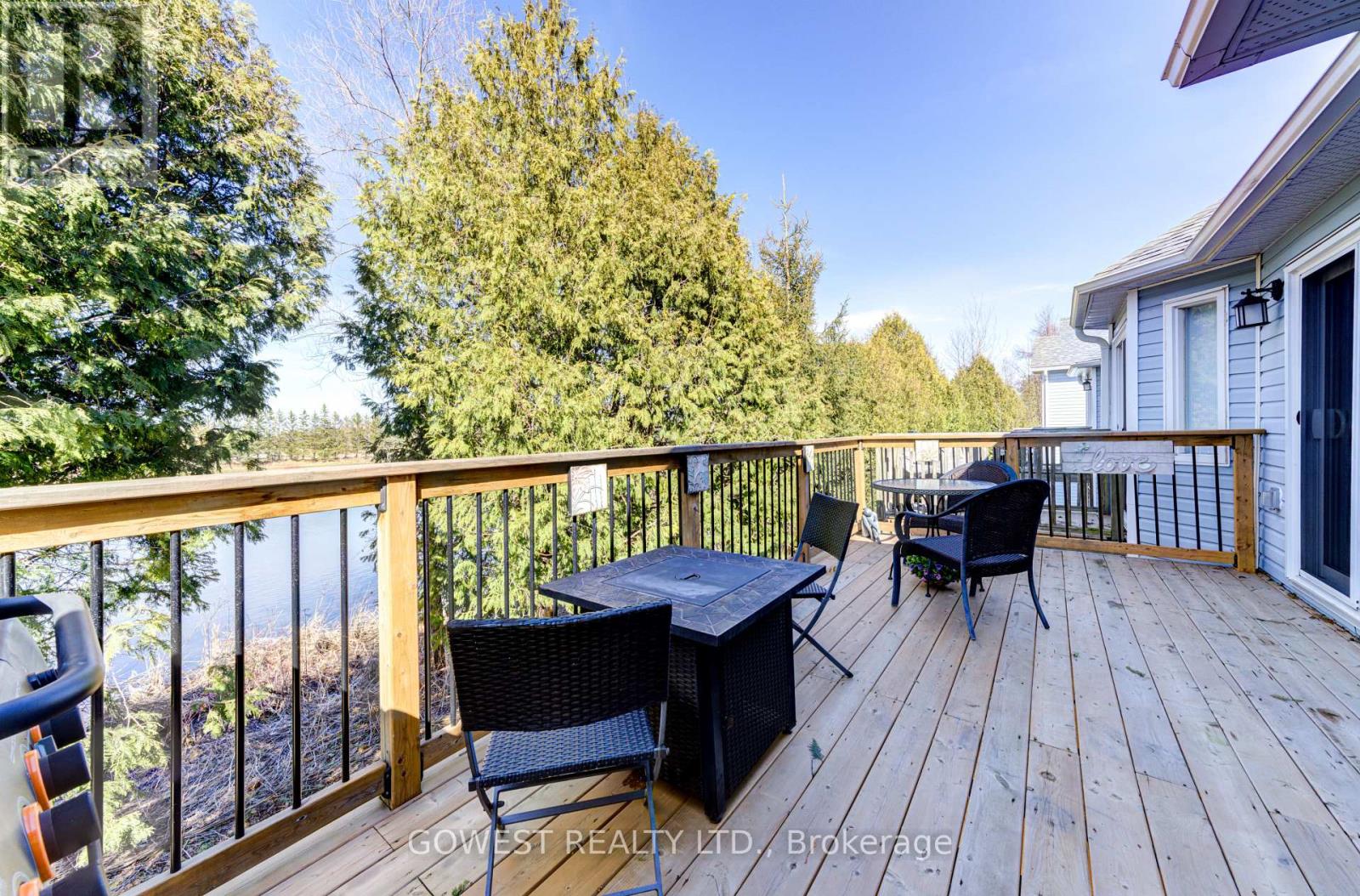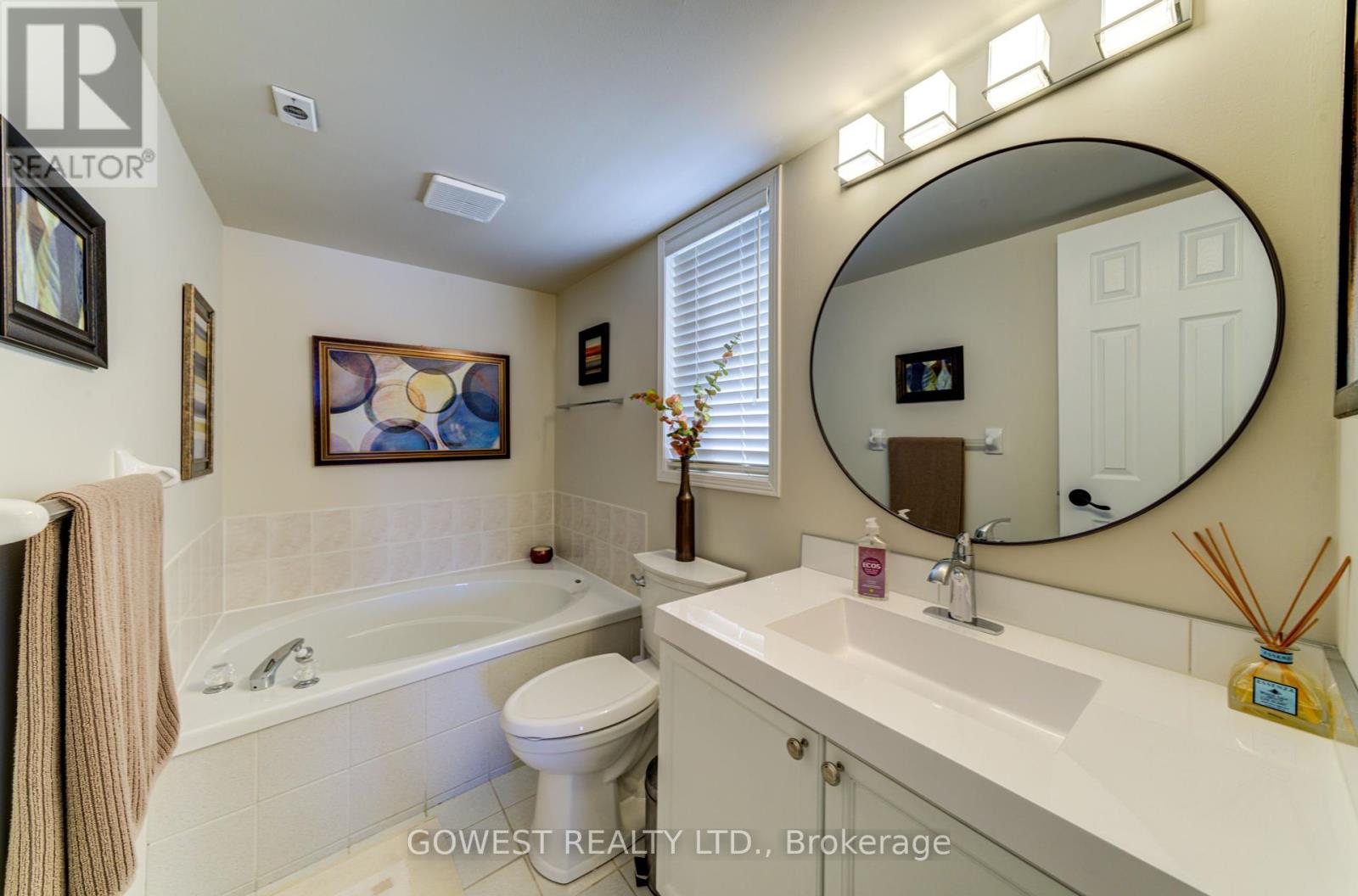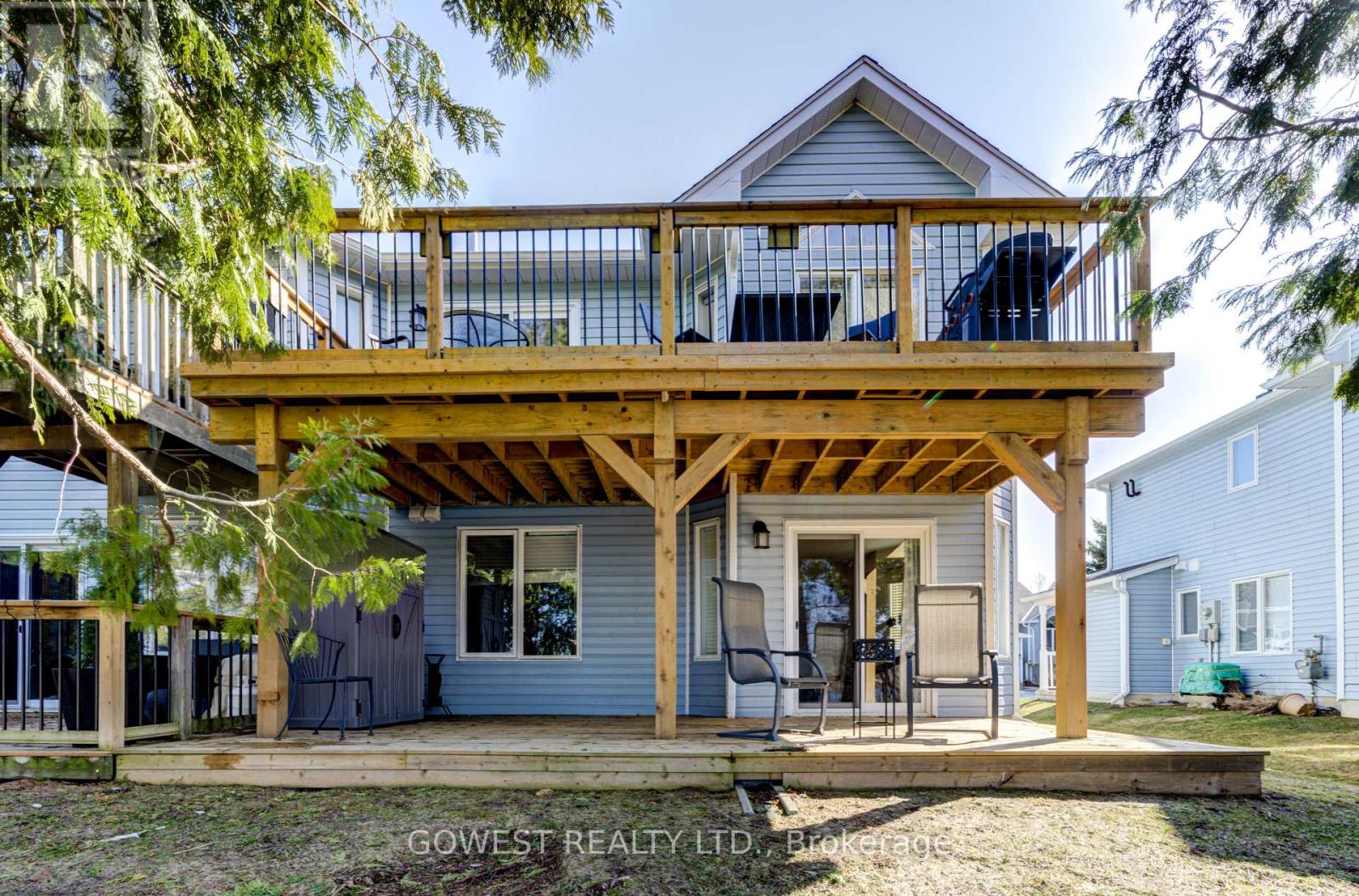32 Valleymede Court Collingwood, Ontario L9Y 5E4
$769,000Maintenance, Common Area Maintenance, Parking, Insurance
$553.07 Monthly
Maintenance, Common Area Maintenance, Parking, Insurance
$553.07 MonthlyLocated within minutes of a few ski hills, this is an ideal location for those skiers looking for a weekend space, for those wanting a permanent residence or even an investment property. It is ready to move into. This home is in a perfect location for year-round living: a four season resort community for skiing, snowmobiling and snowshoeing trails in the winter, golfing in the summer, endless trails for hiking and biking, and Georgian Bay at your fingertips. There are numerous upgrades: extra kitchen pantry cabinets and an upgraded kitchen if you are a meal creator or enjoy entertaining. Upgraded bathrooms and a tankless on-demand hot water system to supply everyone in this four bedroom home. Two large decks for enjoying the outdoors where you can look out onto the pond while watching the swans. A fireplace to cozy up to. This is a must see property just waiting for you to call it home! (id:35762)
Property Details
| MLS® Number | S12089279 |
| Property Type | Single Family |
| Community Name | Collingwood |
| AmenitiesNearBy | Beach |
| CommunityFeatures | Pet Restrictions |
| Features | Cul-de-sac, Level Lot, Wooded Area, Balcony, In Suite Laundry |
| ParkingSpaceTotal | 1 |
| Structure | Patio(s), Porch |
Building
| BathroomTotal | 3 |
| BedroomsAboveGround | 4 |
| BedroomsTotal | 4 |
| Age | 16 To 30 Years |
| Amenities | Visitor Parking, Fireplace(s), Storage - Locker |
| Appliances | Water Heater - Tankless, Water Heater, Water Meter, Blinds, Dishwasher, Dryer, Hood Fan, Microwave, Stove, Washer, Refrigerator |
| CoolingType | Central Air Conditioning |
| ExteriorFinish | Vinyl Siding |
| FireProtection | Smoke Detectors |
| FireplacePresent | Yes |
| FireplaceTotal | 1 |
| FlooringType | Carpeted, Ceramic |
| HeatingFuel | Natural Gas |
| HeatingType | Forced Air |
| StoriesTotal | 2 |
| SizeInterior | 1400 - 1599 Sqft |
| Type | Row / Townhouse |
Parking
| No Garage |
Land
| Acreage | No |
| LandAmenities | Beach |
| SurfaceWater | Lake/pond |
| ZoningDescription | R |
Rooms
| Level | Type | Length | Width | Dimensions |
|---|---|---|---|---|
| Second Level | Living Room | 5.75 m | 4.18 m | 5.75 m x 4.18 m |
| Second Level | Dining Room | 2.94 m | 2.1 m | 2.94 m x 2.1 m |
| Second Level | Kitchen | 2.7 m | 2.73 m | 2.7 m x 2.73 m |
| Second Level | Primary Bedroom | 3.73 m | 3.39 m | 3.73 m x 3.39 m |
| Second Level | Bathroom | Measurements not available | ||
| Main Level | Primary Bedroom | 4.7 m | 3.65 m | 4.7 m x 3.65 m |
| Main Level | Bathroom | Measurements not available | ||
| Main Level | Bedroom | 3.27 m | 3.16 m | 3.27 m x 3.16 m |
| Main Level | Bedroom | 3.04 m | 2.58 m | 3.04 m x 2.58 m |
| Main Level | Bathroom | Measurements not available |
https://www.realtor.ca/real-estate/28182420/32-valleymede-court-collingwood-collingwood
Interested?
Contact us for more information
Chris Gawrys
Broker of Record
2273 Dundas St. W.
Toronto, Ontario M6R 1X6









































