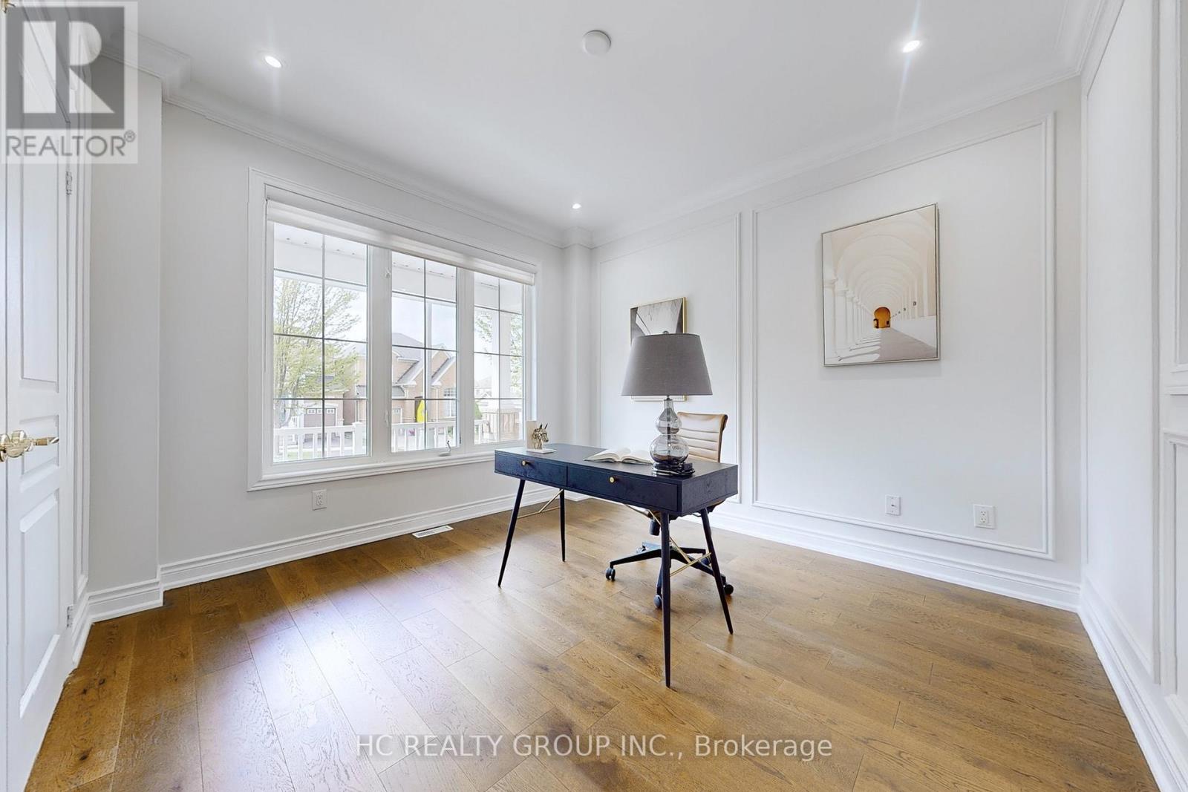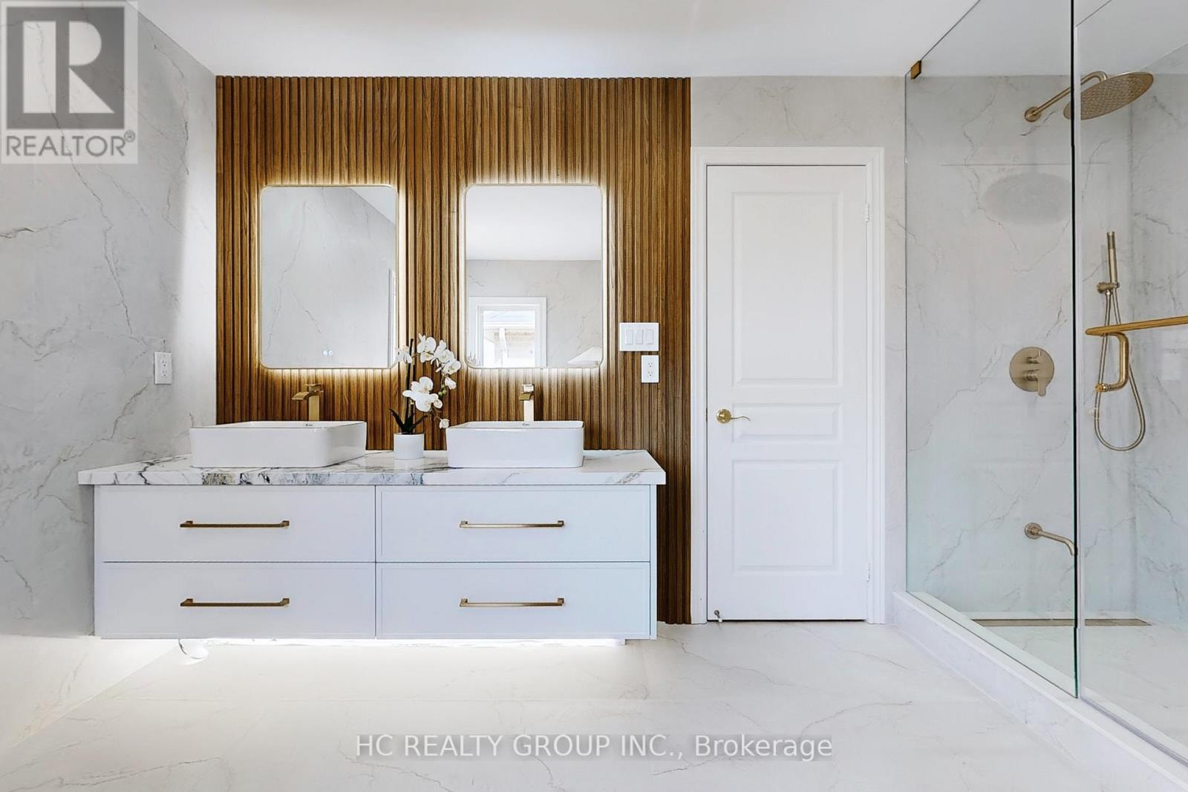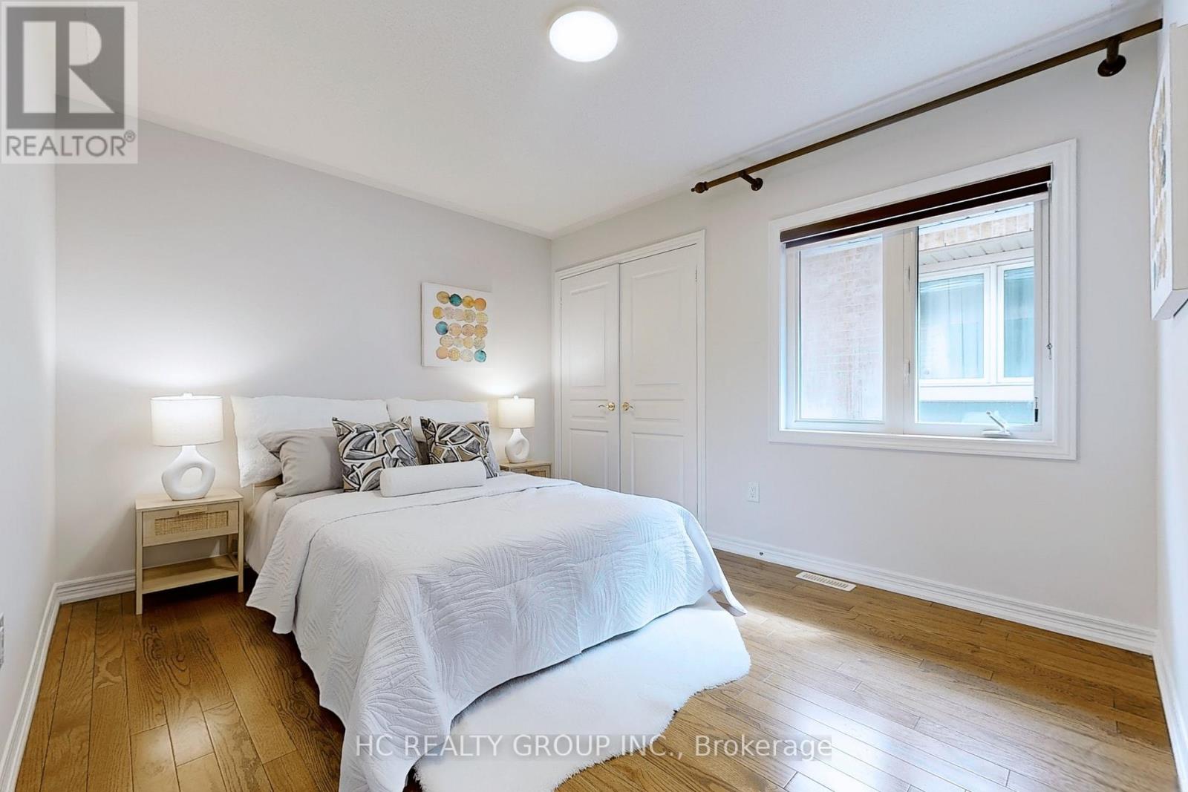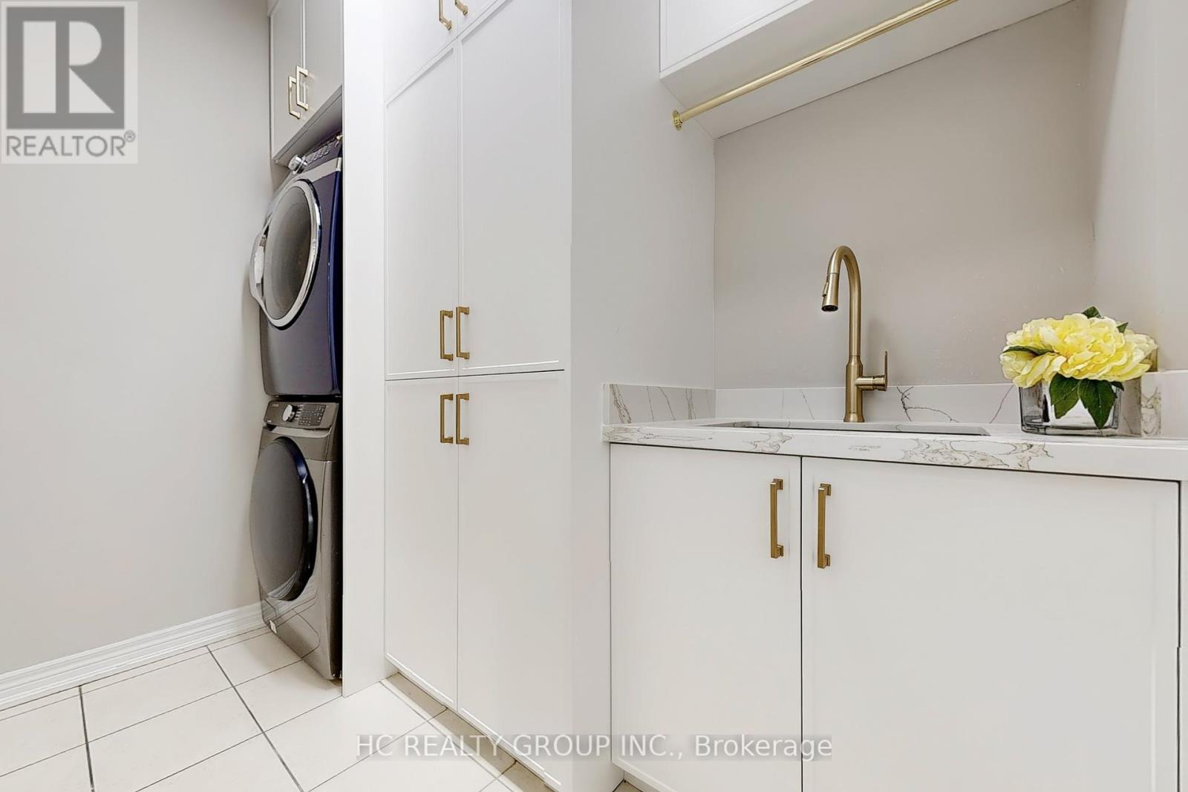32 Stony Hill Boulevard Markham, Ontario L6C 0L6
$2,430,000
Stunning Fieldgate home in the prestigious Victoria Manor Community. Freshly renovated residence featuring 5 spacious bedrooms all with ensuite/semi ensuite baths. Airy & functional open concept layout boasting a combined living/dining area, a huge family room with custom fireplace feature wall, a brand new luxury custom kitchen with New S/S appliances, large breakfast area & a walk-out to the huge deck. New custom designed master ensuite bath. Hardwood floor throughout, 9 ft smooth ceiling, oak circular staircase, pot lights, Basement professionally finished with a recreation room, a theatre/media room, another bedroom & a 3-pc bath. Conveniently located close to high ranking schools, supermarket, restaurants, public transit, parks, Hwy 404. (id:35762)
Open House
This property has open houses!
2:00 pm
Ends at:4:00 pm
2:00 pm
Ends at:4:00 pm
Property Details
| MLS® Number | N12154866 |
| Property Type | Single Family |
| Community Name | Victoria Manor-Jennings Gate |
| AmenitiesNearBy | Schools, Public Transit, Park, Place Of Worship |
| Features | Conservation/green Belt, Carpet Free |
| ParkingSpaceTotal | 4 |
Building
| BathroomTotal | 5 |
| BedroomsAboveGround | 5 |
| BedroomsBelowGround | 1 |
| BedroomsTotal | 6 |
| Appliances | Cooktop, Dishwasher, Dryer, Garage Door Opener, Oven, Washer, Window Coverings, Refrigerator |
| BasementDevelopment | Finished |
| BasementType | N/a (finished) |
| ConstructionStyleAttachment | Detached |
| CoolingType | Central Air Conditioning |
| ExteriorFinish | Brick |
| FireplacePresent | Yes |
| FlooringType | Hardwood |
| FoundationType | Poured Concrete |
| HalfBathTotal | 1 |
| HeatingFuel | Natural Gas |
| HeatingType | Forced Air |
| StoriesTotal | 2 |
| SizeInterior | 3000 - 3500 Sqft |
| Type | House |
| UtilityWater | Municipal Water |
Parking
| Garage |
Land
| Acreage | No |
| LandAmenities | Schools, Public Transit, Park, Place Of Worship |
| Sewer | Sanitary Sewer |
| SizeDepth | 90 Ft |
| SizeFrontage | 45 Ft |
| SizeIrregular | 45 X 90 Ft |
| SizeTotalText | 45 X 90 Ft |
Rooms
| Level | Type | Length | Width | Dimensions |
|---|---|---|---|---|
| Second Level | Primary Bedroom | 8.8 m | 4.16 m | 8.8 m x 4.16 m |
| Second Level | Bedroom 2 | 4.81 m | 3.31 m | 4.81 m x 3.31 m |
| Second Level | Bedroom 3 | 4.36 m | 3.7 m | 4.36 m x 3.7 m |
| Second Level | Bedroom 4 | 3.97 m | 3.7 m | 3.97 m x 3.7 m |
| Basement | Recreational, Games Room | Measurements not available | ||
| Basement | Media | Measurements not available | ||
| Basement | Bedroom | Measurements not available | ||
| Main Level | Bedroom 5 | 3.6 m | 3.01 m | 3.6 m x 3.01 m |
| Main Level | Living Room | 6.58 m | 3.88 m | 6.58 m x 3.88 m |
| Main Level | Dining Room | 6.58 m | 3.88 m | 6.58 m x 3.88 m |
| Main Level | Family Room | 5.35 m | 4.06 m | 5.35 m x 4.06 m |
| Main Level | Kitchen | 5.71 m | 4.1 m | 5.71 m x 4.1 m |
| Main Level | Office | 3.88 m | 3.04 m | 3.88 m x 3.04 m |
Interested?
Contact us for more information
Helen Li
Broker
9206 Leslie St 2nd Flr
Richmond Hill, Ontario L4B 2N8
Mary Huang
Broker
9206 Leslie St 2nd Flr
Richmond Hill, Ontario L4B 2N8

















































