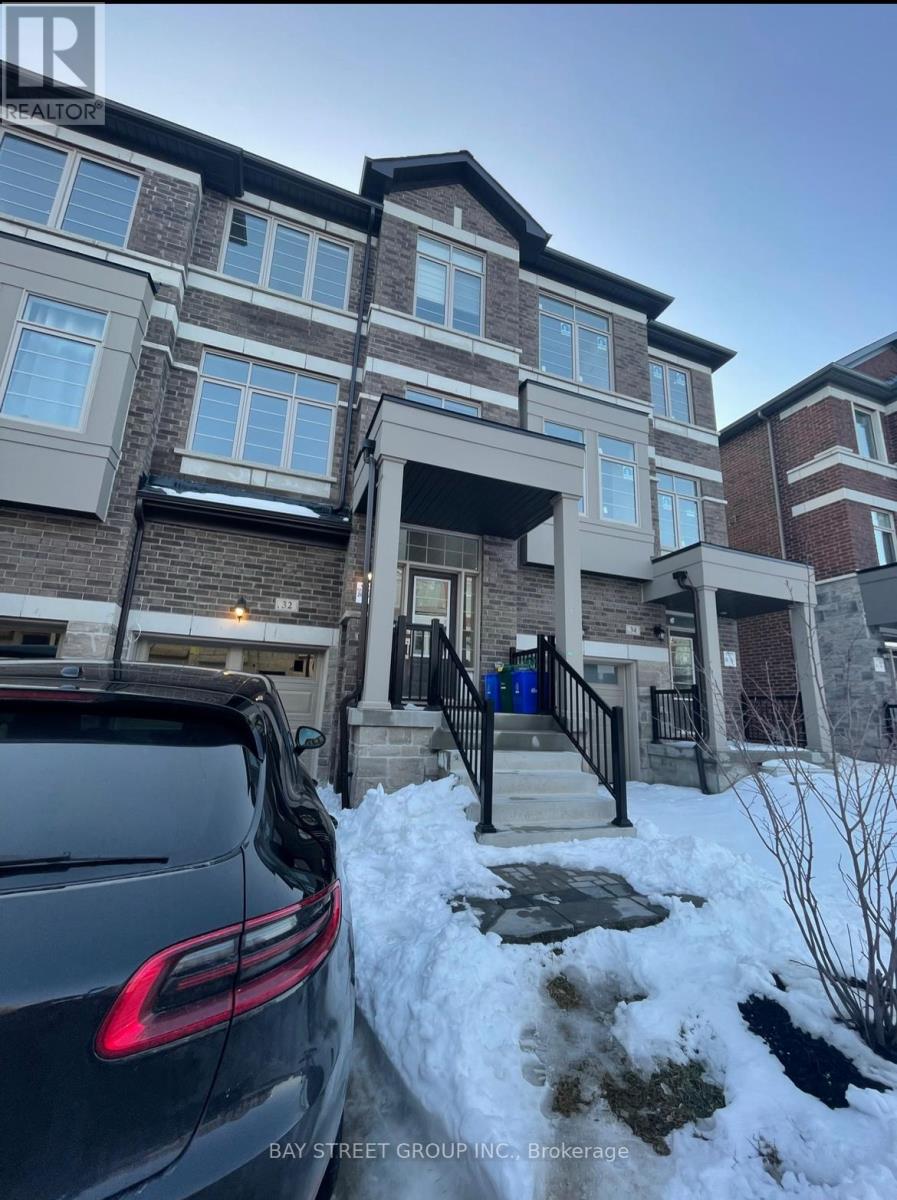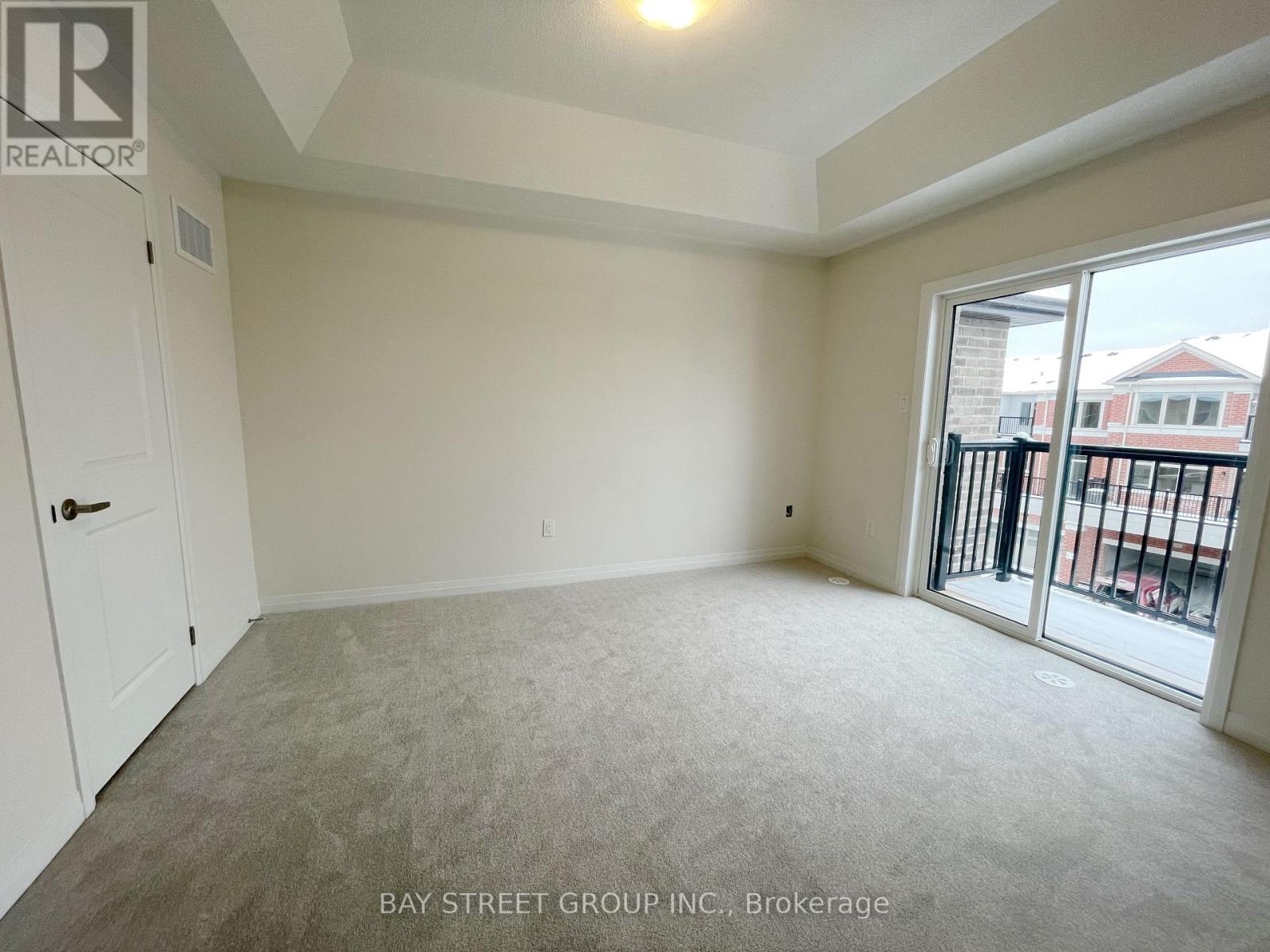32 Sissons Way Markham, Ontario L6B 1R2
$899,999Maintenance, Parcel of Tied Land
$145.97 Monthly
Maintenance, Parcel of Tied Land
$145.97 MonthlyStunning 1-Year- 4 Bedroom Sweet Townhome In The Prestigious Box Grove Community. This New Home Comes With A Well-Appointed Layout and Upgrades: 9 ft ceilings, Open Concept, Large Windows; Ground Floor Master bedroom. Perfects for Working From Home + W/O To The Amazing Backyard. Open Concept Living & Dining, The Gourmet Kitchen Features High End S/s Appliances, Backsplash and Central Island. Bright Breakfast Area W/O To The Balcony With Amazing Garden View. The Primary Bedrm Boasts A Large W/I Closet, A Spa-like 4-piece Master Ensuite With Free-Standing TUB+ Upgrade Walk-In Glass Shower, Plus W/O To The Balcony. Ground Flr Mud Room/Laundry Direct Access To the Garage. Conveniently located with only minutes walking distance from Walmart Super Centre & major banks. Minutes drive from Boxgrove Centre, medical centre, pharmacies, gym, supermarket, restaurants, schools & Hwy 7/407. Tarion Warranty! school bus pick up student to school everyday. (id:35762)
Property Details
| MLS® Number | N12156030 |
| Property Type | Single Family |
| Community Name | Cedar Grove |
| ParkingSpaceTotal | 2 |
Building
| BathroomTotal | 4 |
| BedroomsAboveGround | 4 |
| BedroomsTotal | 4 |
| Age | 0 To 5 Years |
| Appliances | Dishwasher, Dryer, Stove, Washer, Window Coverings, Refrigerator |
| BasementDevelopment | Unfinished |
| BasementType | N/a (unfinished) |
| ConstructionStyleAttachment | Attached |
| CoolingType | Central Air Conditioning |
| ExteriorFinish | Brick |
| FoundationType | Concrete |
| HalfBathTotal | 1 |
| HeatingFuel | Natural Gas |
| HeatingType | Forced Air |
| StoriesTotal | 3 |
| SizeInterior | 1500 - 2000 Sqft |
| Type | Row / Townhouse |
| UtilityWater | Municipal Water |
Parking
| Attached Garage | |
| Garage |
Land
| Acreage | No |
| Sewer | Sanitary Sewer |
| SizeDepth | 88 Ft ,7 In |
| SizeFrontage | 18 Ft |
| SizeIrregular | 18 X 88.6 Ft |
| SizeTotalText | 18 X 88.6 Ft |
Rooms
| Level | Type | Length | Width | Dimensions |
|---|---|---|---|---|
| Main Level | Living Room | 5 m | 3.8 m | 5 m x 3.8 m |
| Main Level | Dining Room | 3.5 m | 2.5 m | 3.5 m x 2.5 m |
| Main Level | Kitchen | 4 m | 4 m | 4 m x 4 m |
https://www.realtor.ca/real-estate/28329417/32-sissons-way-markham-cedar-grove-cedar-grove
Interested?
Contact us for more information
Andrew Li
Salesperson
8300 Woodbine Ave Ste 500
Markham, Ontario L3R 9Y7





















