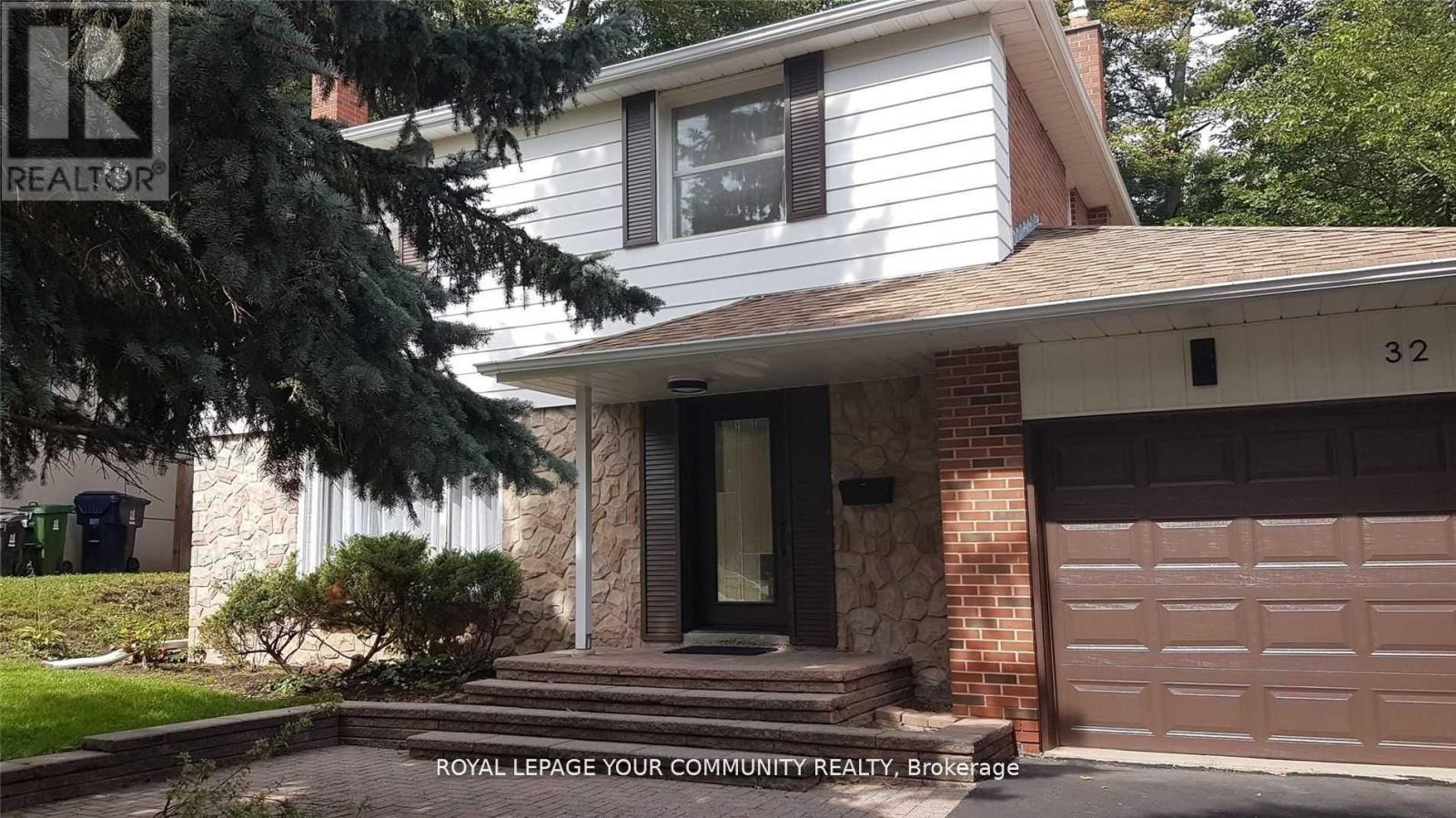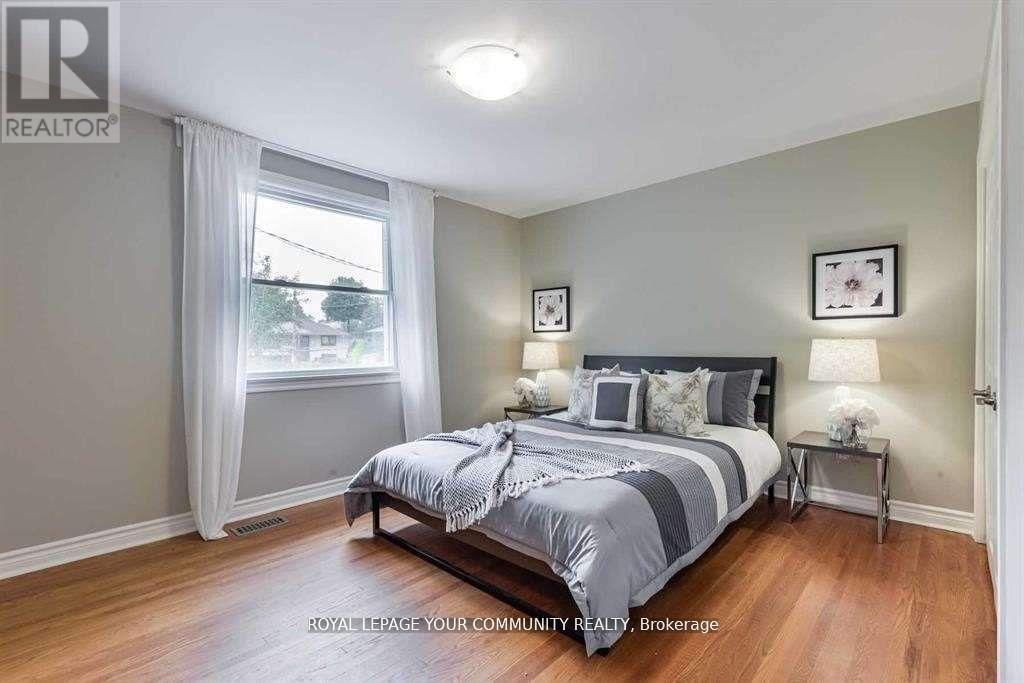245 West Beaver Creek Rd #9B
(289)317-1288
32 Shouldice Court Toronto, Ontario M2L 2S4
5 Bedroom
3 Bathroom
1500 - 2000 sqft
Fireplace
Central Air Conditioning
Forced Air
$5,400 Monthly
A Bright & Renovated Home Located On A Child Safe Cul-De-Sac; Ready For Move-In W/A Functional And Practical Layout; Gorgeous Backyard W/Large Private Open Space And Matured Trees In The Back;Sun-Filled Liv Rm W/Bay Window, L-Shaped Dining Rm, Eat-In Kit W/ Pot Lights/Quartz Countertop,stainless steels appliances. Mud Rm To Back Door Front Door/Sliding Dr. Fin Basement: Raised Fl,Pot Lites, A Bedroom, 4 Pc Bath (id:35762)
Property Details
| MLS® Number | C12182076 |
| Property Type | Single Family |
| Neigbourhood | North York |
| Community Name | St. Andrew-Windfields |
| AmenitiesNearBy | Hospital, Park, Public Transit, Schools |
| Features | Carpet Free |
| ParkingSpaceTotal | 4 |
Building
| BathroomTotal | 3 |
| BedroomsAboveGround | 4 |
| BedroomsBelowGround | 1 |
| BedroomsTotal | 5 |
| Appliances | Dryer, Stove, Washer, Window Coverings, Refrigerator |
| BasementDevelopment | Finished |
| BasementFeatures | Apartment In Basement |
| BasementType | N/a (finished) |
| ConstructionStyleAttachment | Detached |
| CoolingType | Central Air Conditioning |
| ExteriorFinish | Brick |
| FireplacePresent | Yes |
| FlooringType | Hardwood, Ceramic |
| FoundationType | Unknown |
| HalfBathTotal | 1 |
| HeatingFuel | Natural Gas |
| HeatingType | Forced Air |
| StoriesTotal | 2 |
| SizeInterior | 1500 - 2000 Sqft |
| Type | House |
| UtilityWater | Municipal Water |
Parking
| Attached Garage | |
| Garage |
Land
| Acreage | No |
| LandAmenities | Hospital, Park, Public Transit, Schools |
| Sewer | Sanitary Sewer |
| SizeDepth | 127 Ft |
| SizeFrontage | 54 Ft |
| SizeIrregular | 54 X 127 Ft |
| SizeTotalText | 54 X 127 Ft |
Rooms
| Level | Type | Length | Width | Dimensions |
|---|---|---|---|---|
| Second Level | Primary Bedroom | 3.45 m | 4.17 m | 3.45 m x 4.17 m |
| Second Level | Bedroom 2 | 3.45 m | 3.07 m | 3.45 m x 3.07 m |
| Second Level | Bedroom 3 | 2.67 m | 2.87 m | 2.67 m x 2.87 m |
| Second Level | Bedroom 4 | 2.97 m | 3.05 m | 2.97 m x 3.05 m |
| Basement | Recreational, Games Room | 3.51 m | 7.32 m | 3.51 m x 7.32 m |
| Basement | Bedroom | 3.1 m | 2.57 m | 3.1 m x 2.57 m |
| Main Level | Living Room | 3.96 m | 5.36 m | 3.96 m x 5.36 m |
| Main Level | Dining Room | 3.05 m | 3.05 m | 3.05 m x 3.05 m |
| Main Level | Kitchen | 3.07 m | 5.23 m | 3.07 m x 5.23 m |
| Main Level | Mud Room | 1.83 m | 1.63 m | 1.83 m x 1.63 m |
| Main Level | Foyer | 3.96 m | 2.03 m | 3.96 m x 2.03 m |
Interested?
Contact us for more information
Steve Talakoub
Salesperson
Royal LePage Your Community Realty
8854 Yonge Street
Richmond Hill, Ontario L4C 0T4
8854 Yonge Street
Richmond Hill, Ontario L4C 0T4
Sergio Khadem
Salesperson
Royal LePage Your Community Realty
8854 Yonge Street
Richmond Hill, Ontario L4C 0T4
8854 Yonge Street
Richmond Hill, Ontario L4C 0T4














