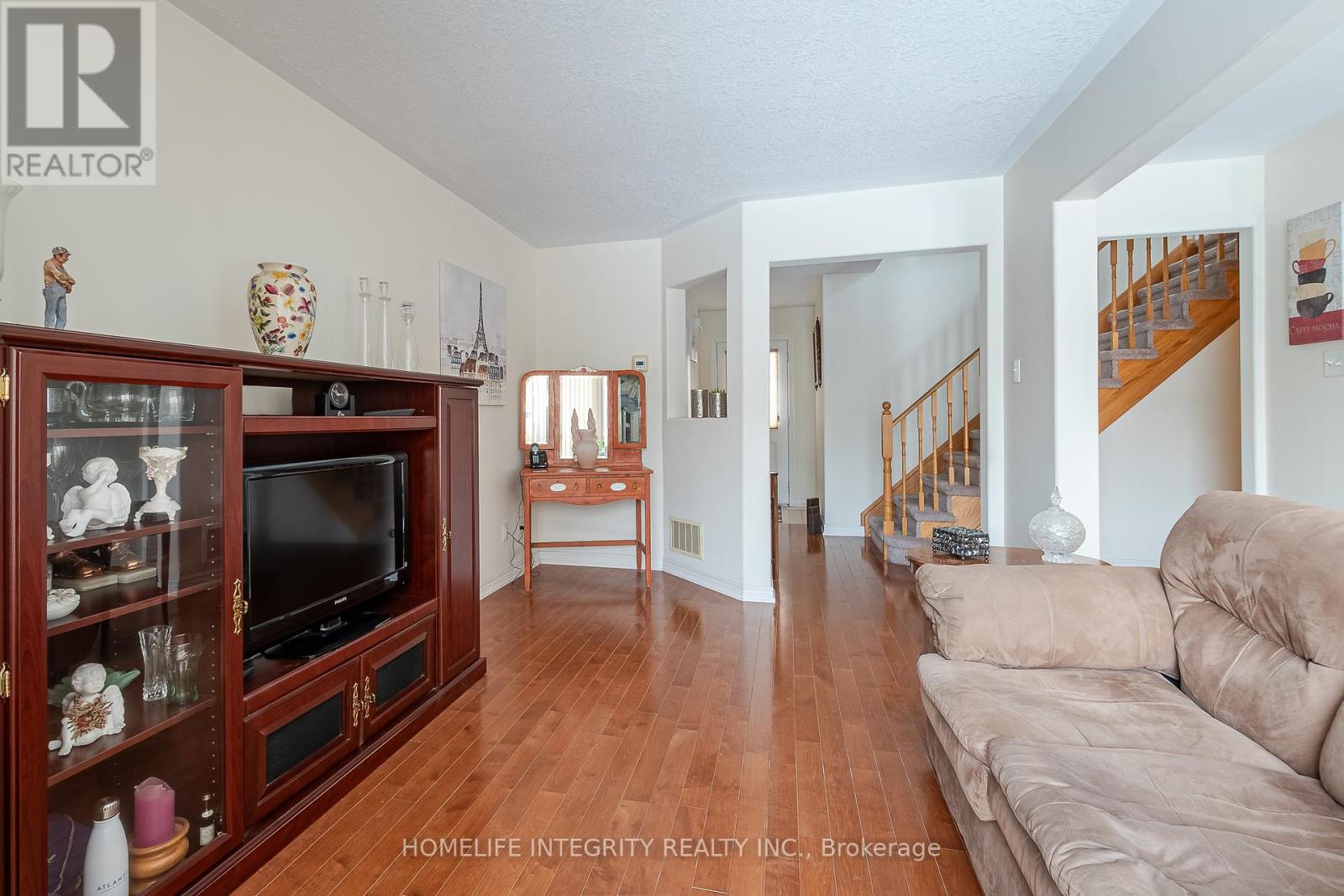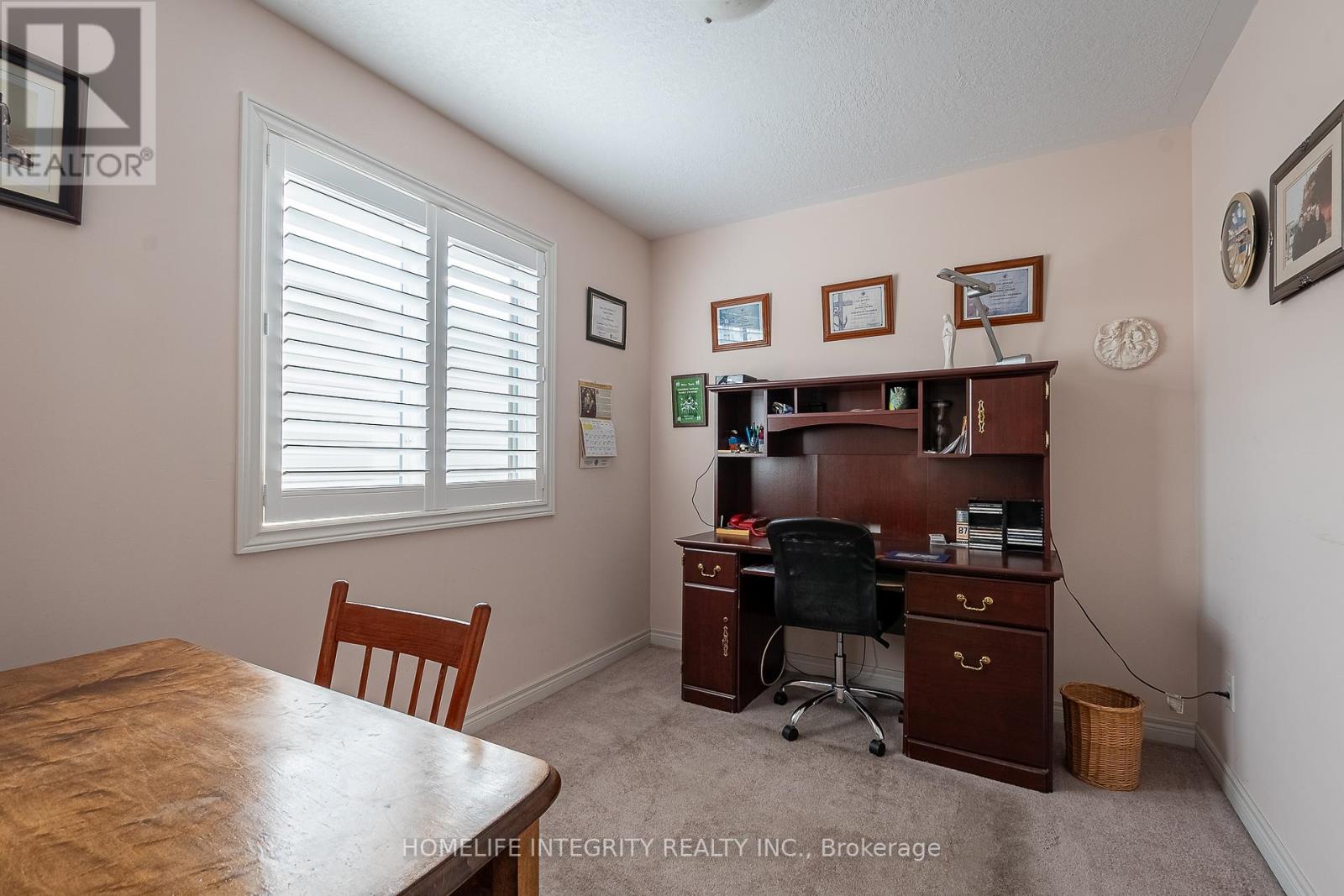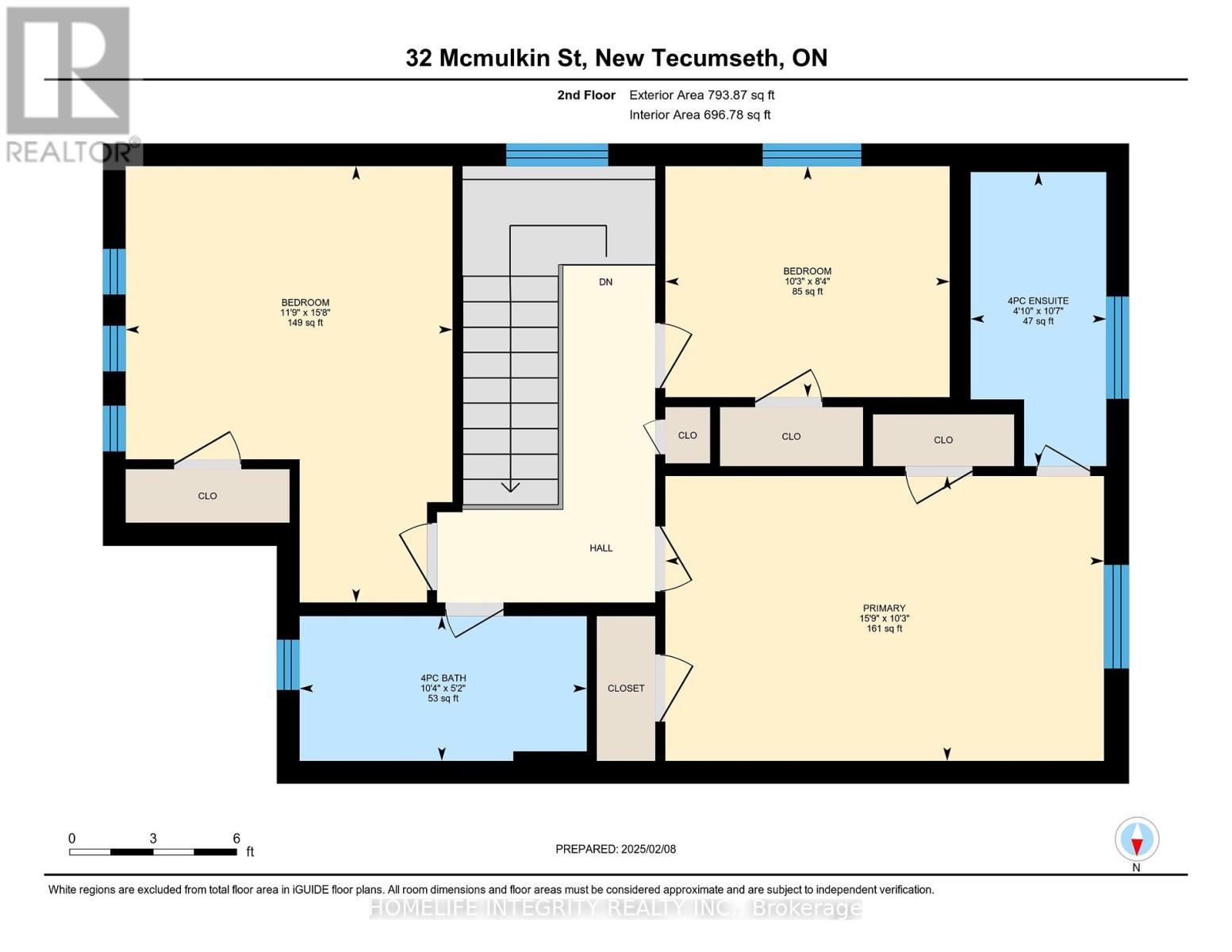32 Mcmulkin Street New Tecumseth, Ontario L9R 0A9
$799,900
Welcome to 32 McMulkin St . A cozy open concept and sunny detached home situated on spacious lot in a quiet area of Alliston. This bright and spacious property features an open concept layout perfect for modern living ( just under 1400 sq. ft. of living space on the first and second levels). Enjoy beautiful hardwood and ceramic floors throughout the main floor. The second storey has 3 spacious bedrooms. The primary bedroom has separate his and hers closets and a full 4 piece ensuite bath The fenced backyard is a private oasis perfect for entertaining with beautiful perennial gardens and a large interlock patio The large garage, side entry to the basement and 4 car driveway lend it to be a perfect in-law capable property. Rough-in in basement for bathroom. Close to schools, shopping and rec centre. (id:35762)
Property Details
| MLS® Number | N11966226 |
| Property Type | Single Family |
| Community Name | Alliston |
| AmenitiesNearBy | Park, Place Of Worship, Hospital, Schools |
| CommunityFeatures | Community Centre |
| Features | Sump Pump |
| ParkingSpaceTotal | 6 |
| Structure | Shed |
Building
| BathroomTotal | 3 |
| BedroomsAboveGround | 3 |
| BedroomsTotal | 3 |
| Age | 16 To 30 Years |
| Appliances | Garage Door Opener Remote(s), Water Heater, Water Meter, Dryer, Freezer, Garage Door Opener, Stove, Washer, Window Coverings, Refrigerator |
| BasementDevelopment | Unfinished |
| BasementType | Full (unfinished) |
| ConstructionStyleAttachment | Detached |
| CoolingType | Central Air Conditioning |
| ExteriorFinish | Brick, Vinyl Siding |
| FlooringType | Hardwood, Tile |
| FoundationType | Concrete |
| HalfBathTotal | 1 |
| HeatingFuel | Natural Gas |
| HeatingType | Forced Air |
| StoriesTotal | 2 |
| Type | House |
| UtilityWater | Municipal Water |
Parking
| Attached Garage |
Land
| Acreage | No |
| FenceType | Fenced Yard |
| LandAmenities | Park, Place Of Worship, Hospital, Schools |
| Sewer | Sanitary Sewer |
| SizeDepth | 103 Ft ,10 In |
| SizeFrontage | 32 Ft |
| SizeIrregular | 32.01 X 103.89 Ft |
| SizeTotalText | 32.01 X 103.89 Ft |
Rooms
| Level | Type | Length | Width | Dimensions |
|---|---|---|---|---|
| Second Level | Primary Bedroom | 4.81 m | 3.12 m | 4.81 m x 3.12 m |
| Second Level | Bedroom 2 | 4.78 m | 3.58 m | 4.78 m x 3.58 m |
| Second Level | Bedroom 3 | 3.12 m | 2.53 m | 3.12 m x 2.53 m |
| Main Level | Bathroom | 1.94 m | 1.7 m | 1.94 m x 1.7 m |
| Main Level | Living Room | 5.28 m | 3.13 m | 5.28 m x 3.13 m |
| Main Level | Kitchen | 3.11 m | 2.47 m | 3.11 m x 2.47 m |
| Main Level | Dining Room | 3.11 m | 2.23 m | 3.11 m x 2.23 m |
https://www.realtor.ca/real-estate/27899929/32-mcmulkin-street-new-tecumseth-alliston-alliston
Interested?
Contact us for more information
Linda S. Furtado
Broker of Record
169 Victoria St. W., Unit A
Alliston, Ontario L9R 1H8

























