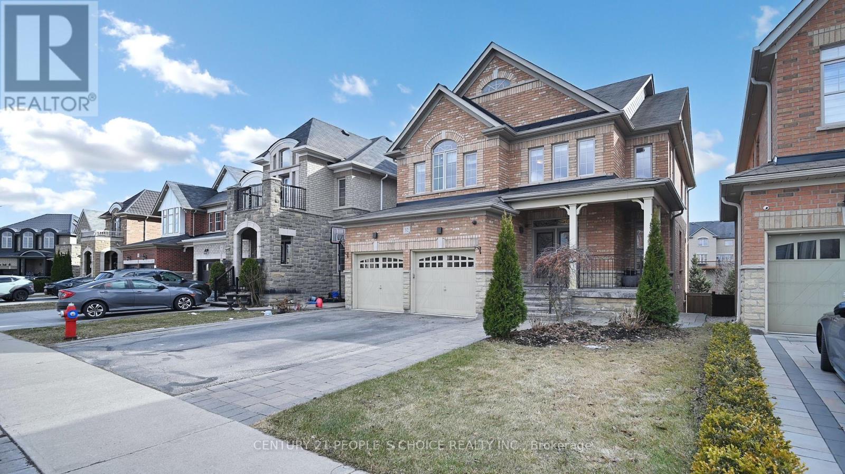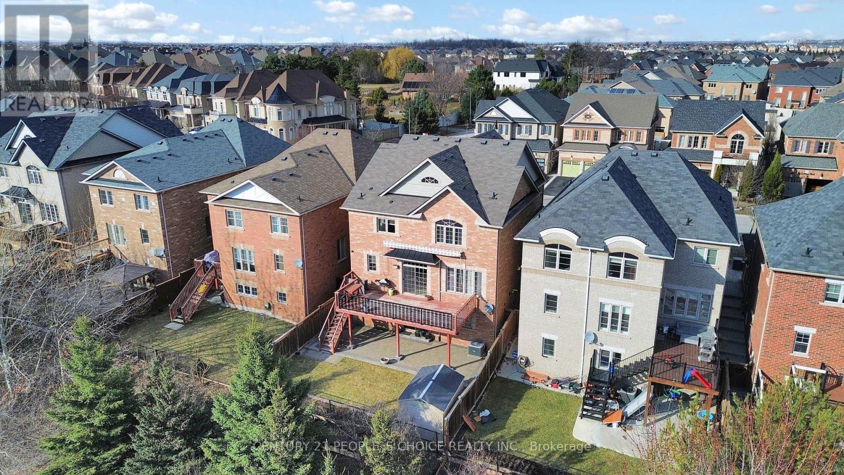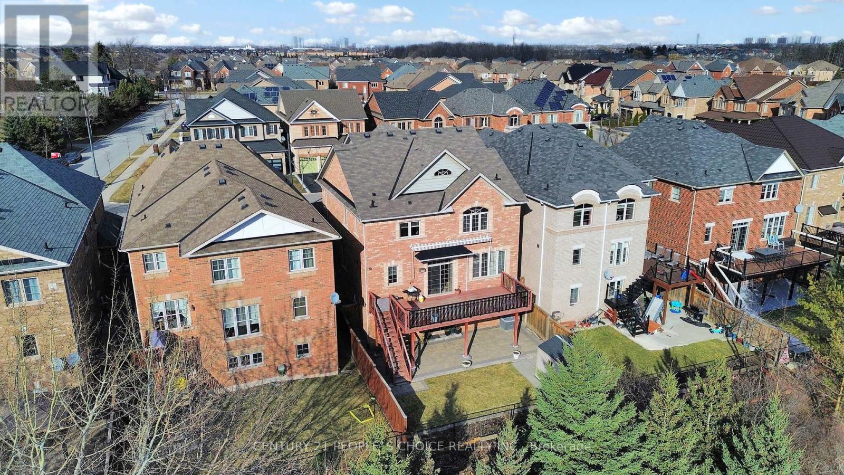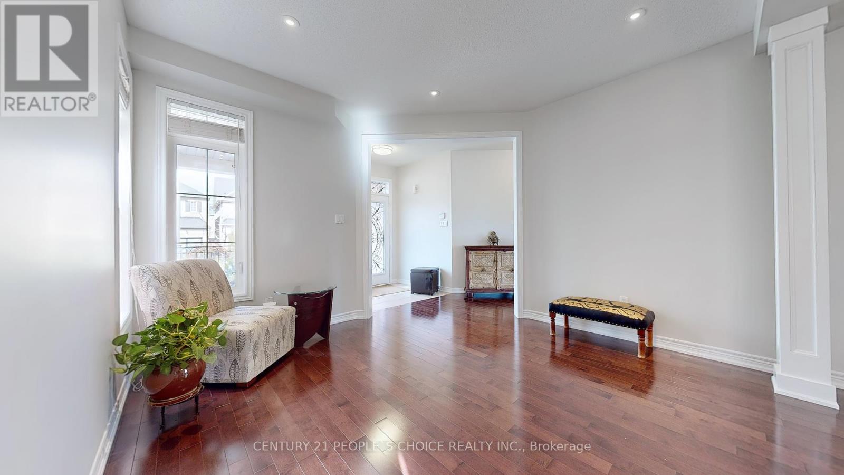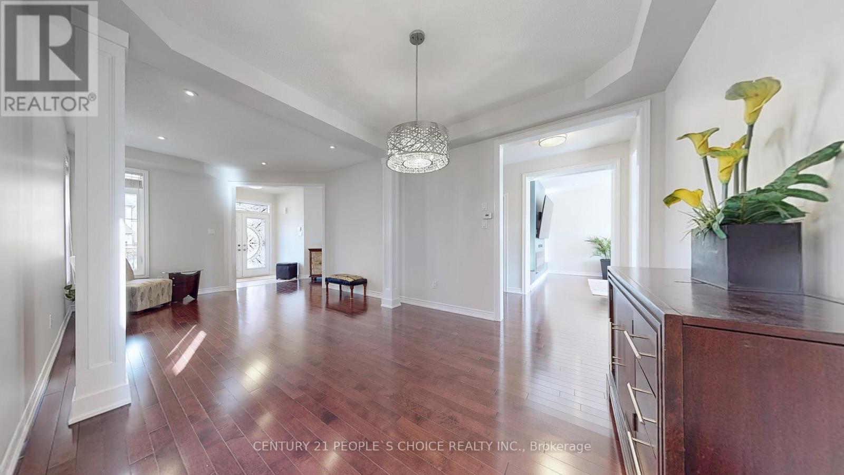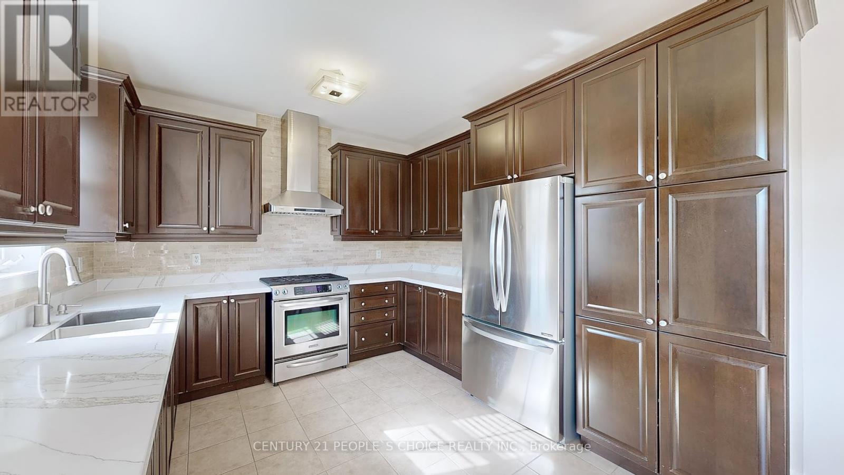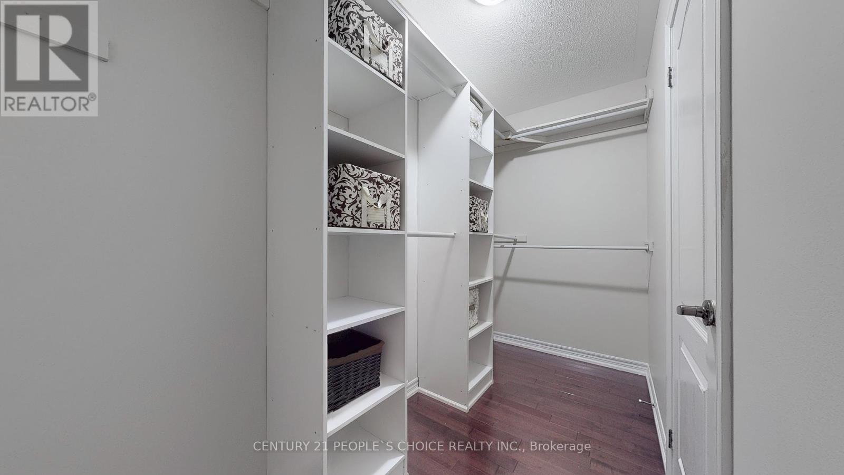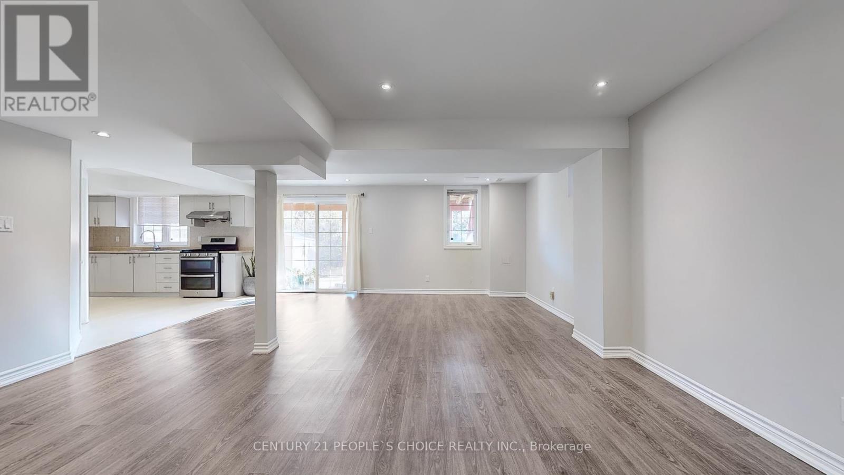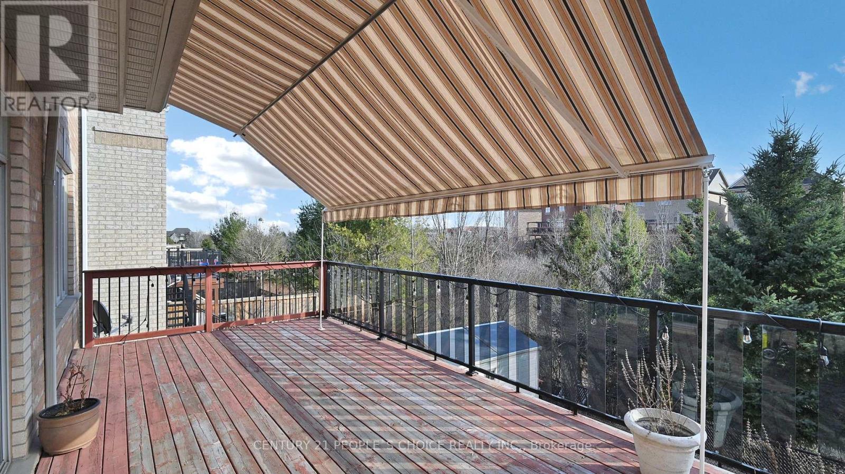32 Intrigue Trail Brampton, Ontario L6X 0W9
$1,559,000
Stunning 4+1 Bedroom Detached Home with Walkout Basement & Green Space Views! Welcome to this beautifully maintained detached home, offering the perfect blend of elegance, space, and functionality. Nestled in a serene setting, this 4 + 1 - bedroom, 4+1 -bathroom home features maple hardwood flooring throughout, adding warmth and sophistication to every room. The second floor boasts four spacious bedrooms and three full bathrooms, including a luxurious primary suite with an ensuite. The open-concept main floor is designed for both comfort and style, with expansive living and dining areas perfect for entertaining. One of the standout features of this home is the finished walkout basement, which includes a separate entrance, a full bedroom, a kitchen, a full washroom, and a private laundry areaan excellent option for extended family or rental income potential. Backing onto beautiful green space, this home offers breathtaking views and privacy. The large deck provides the perfect outdoor retreat to enjoy nature and entertain guests. With its prime location, modern finishes, and functional layout, this home is a rare find. Dont miss outschedule your private showing today (id:35762)
Property Details
| MLS® Number | W12048779 |
| Property Type | Single Family |
| Neigbourhood | Springbrook |
| Community Name | Credit Valley |
| EquipmentType | Water Heater, Water Heater - Gas |
| Features | Carpet Free |
| ParkingSpaceTotal | 4 |
| RentalEquipmentType | Water Heater, Water Heater - Gas |
| Structure | Deck |
Building
| BathroomTotal | 5 |
| BedroomsAboveGround | 4 |
| BedroomsBelowGround | 1 |
| BedroomsTotal | 5 |
| Age | 6 To 15 Years |
| Appliances | Water Meter, Dishwasher, Dryer, Stove, Washer, Refrigerator |
| BasementDevelopment | Finished |
| BasementFeatures | Separate Entrance, Walk Out |
| BasementType | N/a (finished) |
| ConstructionStyleAttachment | Detached |
| CoolingType | Central Air Conditioning |
| ExteriorFinish | Brick |
| FireProtection | Alarm System, Security System |
| FireplacePresent | Yes |
| FlooringType | Hardwood, Vinyl, Tile |
| FoundationType | Concrete |
| HalfBathTotal | 1 |
| HeatingFuel | Electric |
| HeatingType | Forced Air |
| StoriesTotal | 2 |
| SizeInterior | 2500 - 3000 Sqft |
| Type | House |
| UtilityWater | Municipal Water |
Parking
| Attached Garage | |
| Garage |
Land
| Acreage | No |
| Sewer | Sanitary Sewer |
| SizeDepth | 105 Ft ,1 In |
| SizeFrontage | 40 Ft ,1 In |
| SizeIrregular | 40.1 X 105.1 Ft |
| SizeTotalText | 40.1 X 105.1 Ft|under 1/2 Acre |
Rooms
| Level | Type | Length | Width | Dimensions |
|---|---|---|---|---|
| Second Level | Primary Bedroom | Measurements not available | ||
| Second Level | Bedroom 2 | Measurements not available | ||
| Second Level | Bedroom 3 | Measurements not available | ||
| Second Level | Bedroom 4 | Measurements not available | ||
| Basement | Living Room | Measurements not available | ||
| Basement | Kitchen | Measurements not available | ||
| Basement | Bedroom 5 | Measurements not available | ||
| Main Level | Living Room | Measurements not available | ||
| Main Level | Family Room | Measurements not available | ||
| Main Level | Kitchen | Measurements not available | ||
| Main Level | Dining Room | Measurements not available | ||
| Main Level | Laundry Room | Measurements not available |
Utilities
| Cable | Available |
| Sewer | Installed |
https://www.realtor.ca/real-estate/28090364/32-intrigue-trail-brampton-credit-valley-credit-valley
Interested?
Contact us for more information
Thuva Pathmanathan
Salesperson
1780 Albion Road Unit 2 & 3
Toronto, Ontario M9V 1C1

