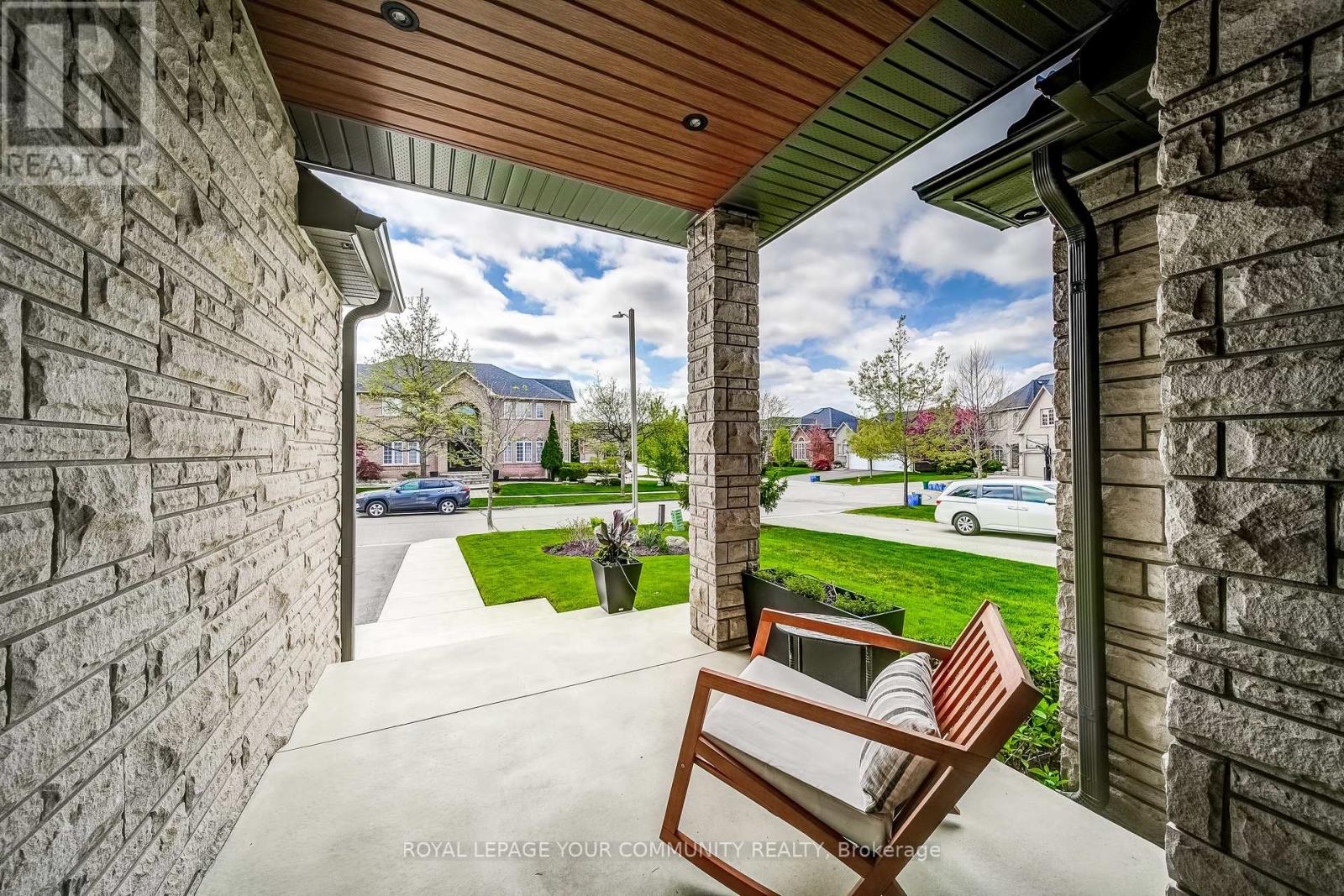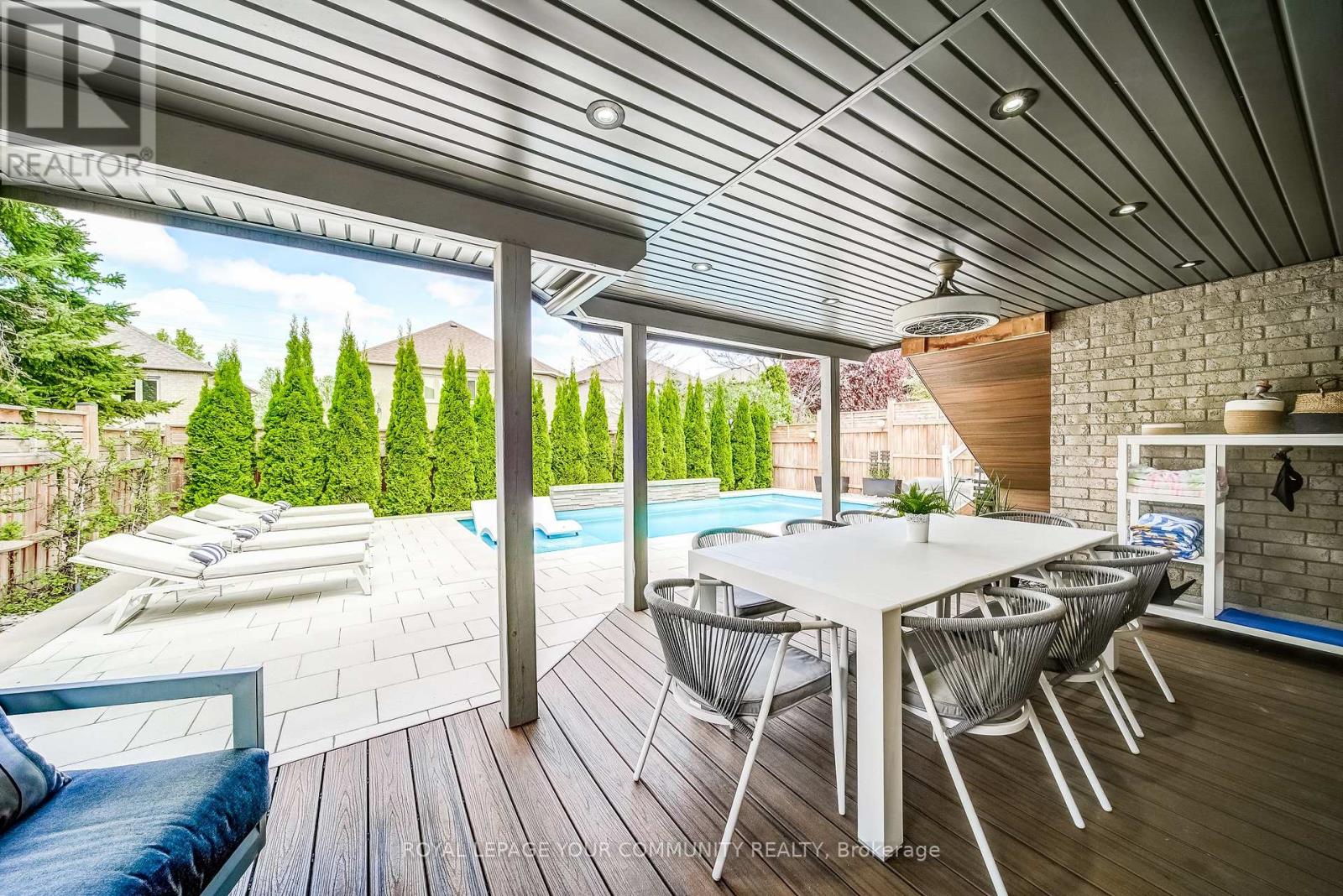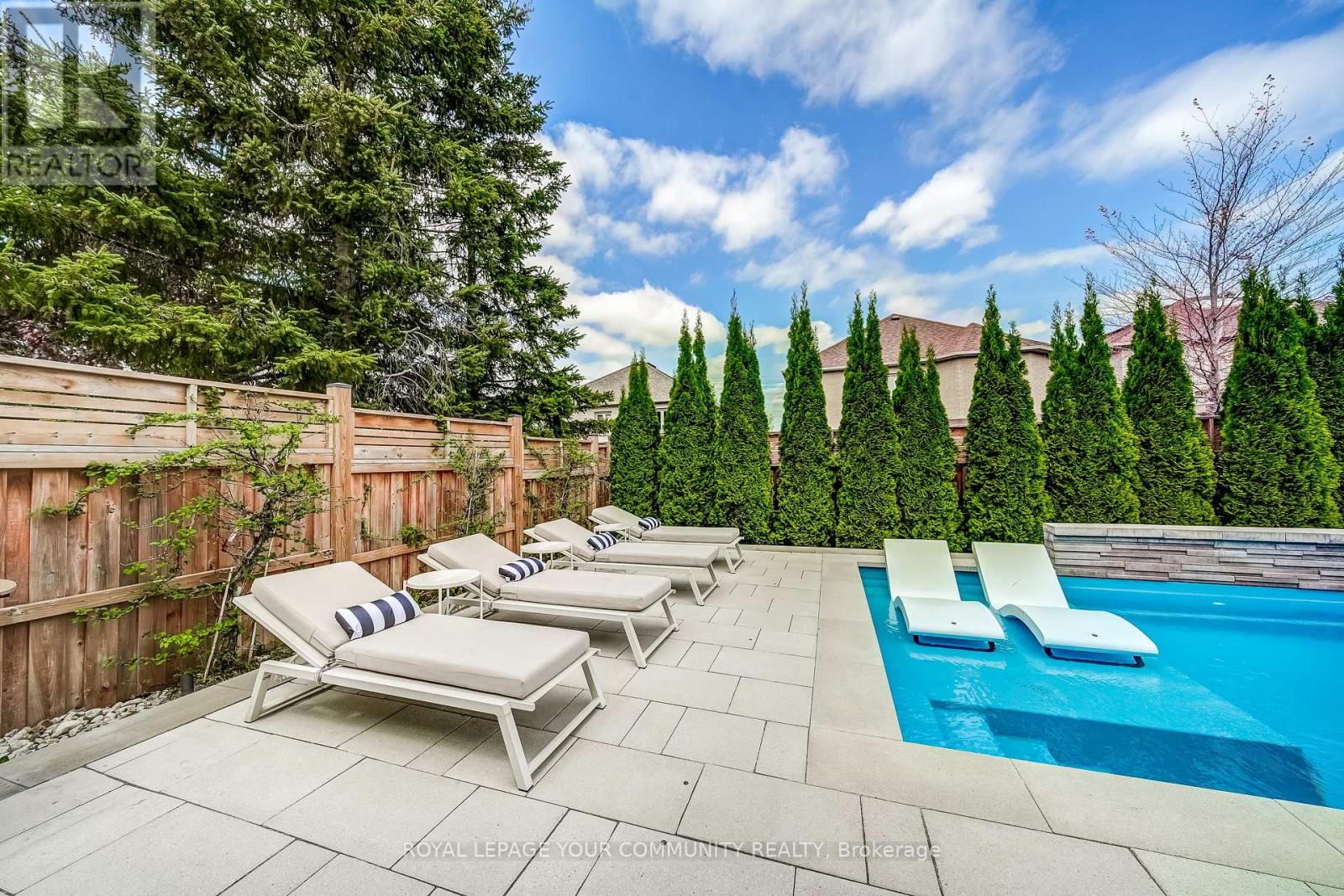32 Glenforest Drive Vaughan, Ontario L4J 8K5
$2,280,000
Welcome to this Beautifully Designed, Open-Concept Bungalow that Blends Comfort and Functionality in Every Corner. The Main Level Features a Spacious Primary Bedroom, Offering Convenient Main-Floor Living. The Bright and Airy Layout Flows Seamlessly From the Living Area to the Modern Kitchen and Dining Space, Perfect for Everyday Living and Entertaining. Enjoy the Luxury of a Fully Finished Walk-Out Lower Level with a Separate In-law Suite, Ideal for Extended Family or Guests. The Lower Level also Boasts a Recreation Room with a Fully Equipped Pool Kitchen, Leading Directly to the Backyard Oasis. Step Outside to Your Private Retreat with a Heated In-Ground Saltwater Pool, a Large Sunny Terrace, and a Lower Patio Perfect for Outdoor Dining, Lounging, and Summer Fun. With its Thoughtful Layout and Exceptional Indoor-Outdoor Living Features, this Home is Perfect for Multi-Generational Living or Those who Love to Entertain. (id:35762)
Property Details
| MLS® Number | N12164589 |
| Property Type | Single Family |
| Community Name | Uplands |
| AmenitiesNearBy | Park, Place Of Worship |
| Features | Lighting, Carpet Free, Guest Suite, In-law Suite, Sauna |
| ParkingSpaceTotal | 6 |
| PoolFeatures | Salt Water Pool |
| PoolType | Inground Pool |
| Structure | Patio(s), Porch, Deck |
Building
| BathroomTotal | 4 |
| BedroomsAboveGround | 3 |
| BedroomsBelowGround | 3 |
| BedroomsTotal | 6 |
| Age | 16 To 30 Years |
| Amenities | Fireplace(s) |
| Appliances | Central Vacuum, Range, Cooktop, Dishwasher, Dryer, Hood Fan, Microwave, Oven, Sauna, Stove, Washer, Whirlpool, Window Coverings, Refrigerator |
| ArchitecturalStyle | Bungalow |
| BasementFeatures | Separate Entrance, Walk Out |
| BasementType | N/a |
| ConstructionStyleAttachment | Detached |
| CoolingType | Central Air Conditioning |
| ExteriorFinish | Stone, Brick |
| FireplacePresent | Yes |
| FireplaceTotal | 1 |
| FlooringType | Hardwood |
| FoundationType | Poured Concrete |
| HeatingFuel | Natural Gas |
| HeatingType | Forced Air |
| StoriesTotal | 1 |
| SizeInterior | 2000 - 2500 Sqft |
| Type | House |
| UtilityWater | Municipal Water |
Parking
| Attached Garage | |
| Garage |
Land
| Acreage | No |
| FenceType | Fenced Yard |
| LandAmenities | Park, Place Of Worship |
| LandscapeFeatures | Landscaped, Lawn Sprinkler |
| Sewer | Sanitary Sewer |
| SizeDepth | 125 Ft ,7 In |
| SizeFrontage | 49 Ft ,2 In |
| SizeIrregular | 49.2 X 125.6 Ft |
| SizeTotalText | 49.2 X 125.6 Ft |
Rooms
| Level | Type | Length | Width | Dimensions |
|---|---|---|---|---|
| Lower Level | Kitchen | 2.57 m | 3.19 m | 2.57 m x 3.19 m |
| Lower Level | Bedroom | 4.01 m | 5.32 m | 4.01 m x 5.32 m |
| Lower Level | Living Room | 3.94 m | 4.31 m | 3.94 m x 4.31 m |
| Lower Level | Kitchen | 2.42 m | 4.31 m | 2.42 m x 4.31 m |
| Lower Level | Family Room | 7.74 m | 6.36 m | 7.74 m x 6.36 m |
| Lower Level | Exercise Room | 4.39 m | 3.11 m | 4.39 m x 3.11 m |
| Lower Level | Bedroom | 2.76 m | 3.49 m | 2.76 m x 3.49 m |
| Main Level | Living Room | 4.87 m | 5.29 m | 4.87 m x 5.29 m |
| Main Level | Dining Room | 3.33 m | 5.44 m | 3.33 m x 5.44 m |
| Main Level | Kitchen | 4.83 m | 7.74 m | 4.83 m x 7.74 m |
| Main Level | Office | 3.32 m | 2.69 m | 3.32 m x 2.69 m |
| Main Level | Primary Bedroom | 3.32 m | 6.54 m | 3.32 m x 6.54 m |
| Main Level | Bedroom 2 | 3.01 m | 3.16 m | 3.01 m x 3.16 m |
| Main Level | Bedroom 3 | 3.02 m | 3 m | 3.02 m x 3 m |
Utilities
| Cable | Available |
| Sewer | Installed |
https://www.realtor.ca/real-estate/28348207/32-glenforest-drive-vaughan-uplands-uplands
Interested?
Contact us for more information
Krista Zupka
Salesperson
8854 Yonge Street
Richmond Hill, Ontario L4C 0T4
Michele Korman
Salesperson
8854 Yonge Street
Richmond Hill, Ontario L4C 0T4




















































