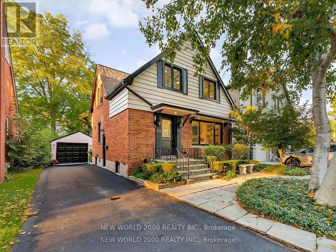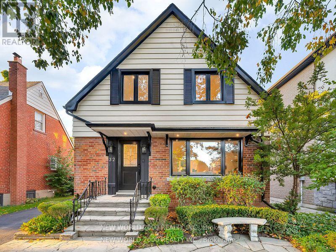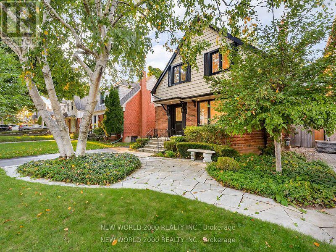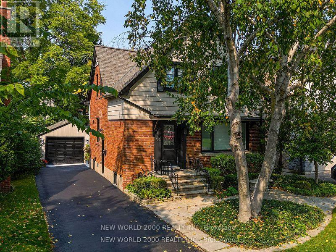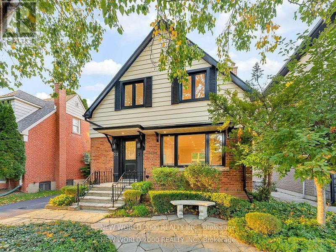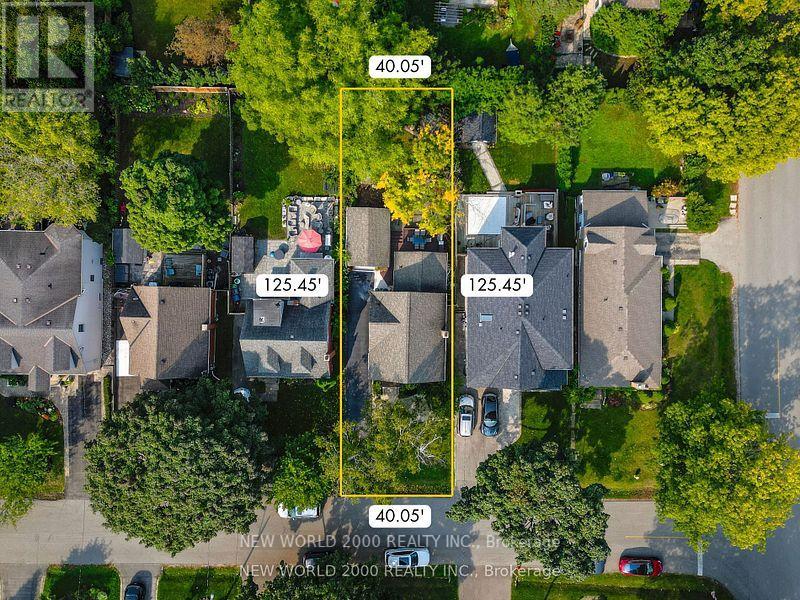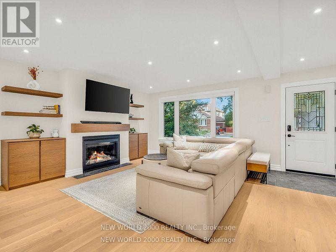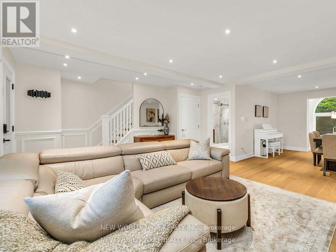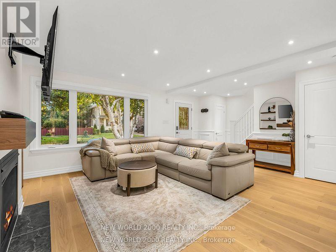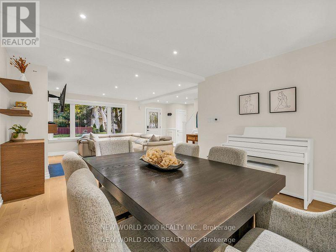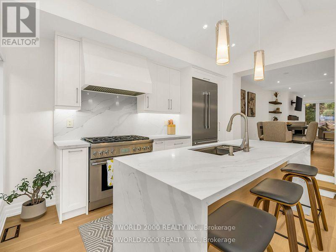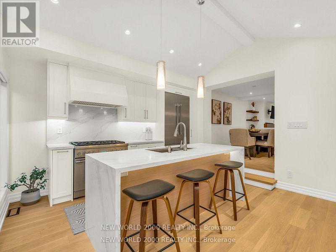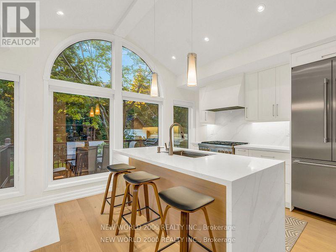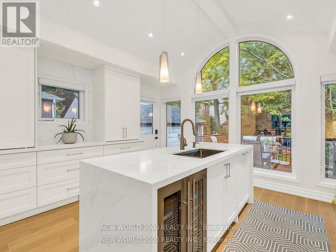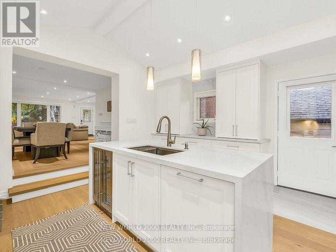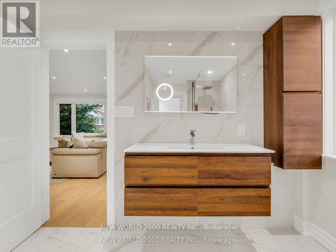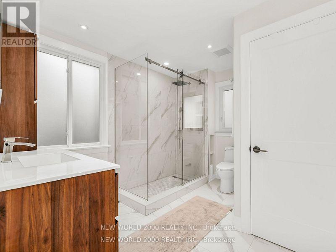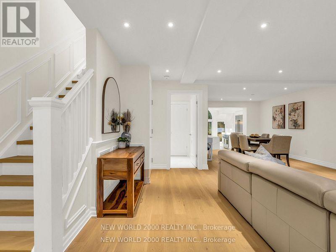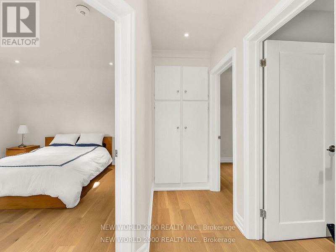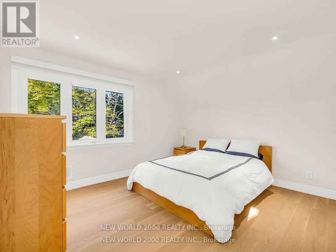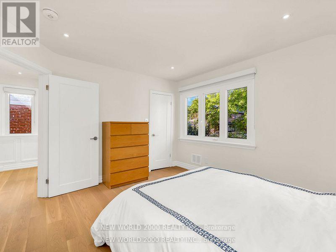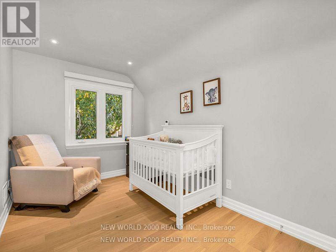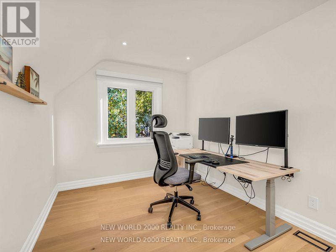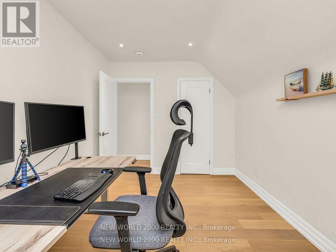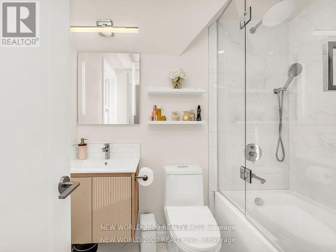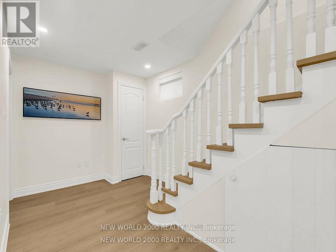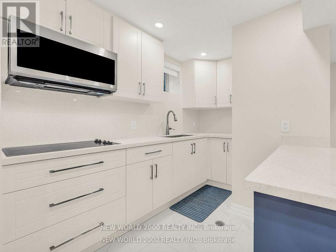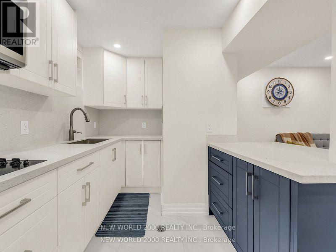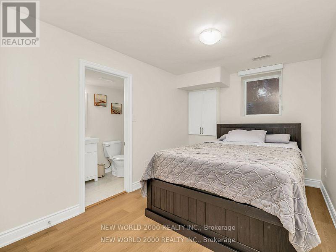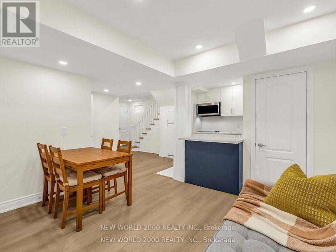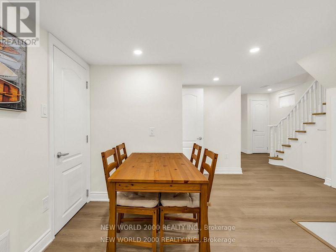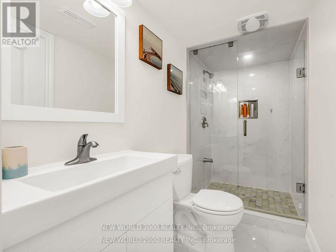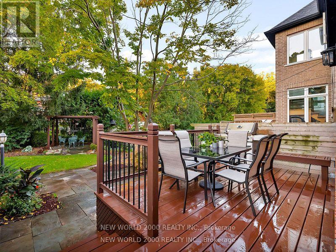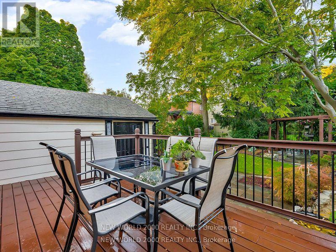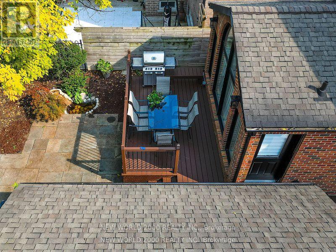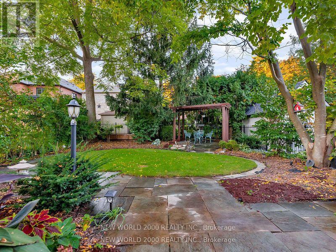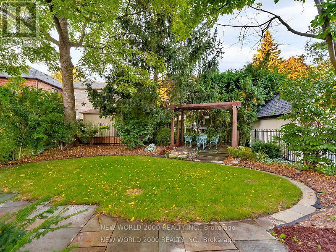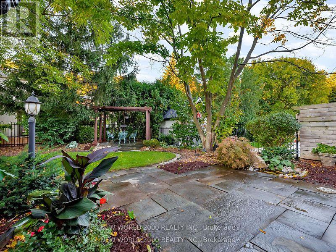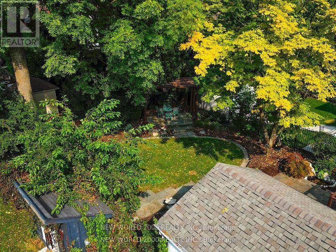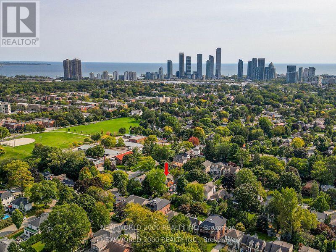32 Edwalter Avenue Toronto, Ontario M8Y 1Z3
$1,988,000
Welcome to 32 Edwalter Avenue, a beautifully renovated detached home nestled in the heart of the sought-after Stonegate-Queensway neighborhood. This residence seamlessly blends timeless charm with modern luxury, offering an ideal environment for family living.This 3+1 bedroom, 3-bathroom home has been meticulously updated with a full renovation completed in August 2024, including upgraded electrical, plumbing, and structural systems "all city-permitted and finalized". The design thoughtfully balances traditional elements with contemporary finishes, preserving its 1950s character while embracing a warm, sophisticated style.The gourmet kitchen is equipped with top-tier Thermador and Miele appliances, combining elegance with functionality. Premium hardwood floors, luxurious tiles, custom blinds, and new main windows reflect the attention to detail throughout the home.A standout feature is the legal nanny suite with its own separate entrance, providing excellent rental income potential or additional family space.Step outside to a professionally landscaped backyard oasis, perfect for relaxing or entertaining guests.Located just minutes from parks, the Lakeshore, and vibrant spots like the Kingsway and the Bloor West Village, with easy access to top-rated schools and TTC transit options, this home offers both convenience and tranquility.Don't miss the opportunity to own this exceptional property in a prime Toronto Neighbourhood. (id:35762)
Property Details
| MLS® Number | W12203924 |
| Property Type | Single Family |
| Neigbourhood | Stonegate-Queensway |
| Community Name | Stonegate-Queensway |
| Features | Sump Pump |
| ParkingSpaceTotal | 4 |
Building
| BathroomTotal | 3 |
| BedroomsAboveGround | 3 |
| BedroomsBelowGround | 1 |
| BedroomsTotal | 4 |
| Amenities | Fireplace(s) |
| Appliances | Blinds, Dishwasher, Dryer, Stove, Washer, Wine Fridge, Refrigerator |
| BasementDevelopment | Finished |
| BasementType | N/a (finished) |
| ConstructionStatus | Insulation Upgraded |
| ConstructionStyleAttachment | Detached |
| CoolingType | Central Air Conditioning |
| ExteriorFinish | Brick |
| FireplacePresent | Yes |
| FireplaceTotal | 1 |
| FlooringType | Tile, Hardwood |
| FoundationType | Block |
| HeatingFuel | Natural Gas |
| HeatingType | Forced Air |
| StoriesTotal | 2 |
| SizeInterior | 1100 - 1500 Sqft |
| Type | House |
| UtilityWater | Municipal Water |
Parking
| Detached Garage | |
| Garage |
Land
| Acreage | No |
| Sewer | Sanitary Sewer |
| SizeDepth | 125 Ft ,6 In |
| SizeFrontage | 40 Ft ,1 In |
| SizeIrregular | 40.1 X 125.5 Ft |
| SizeTotalText | 40.1 X 125.5 Ft |
Rooms
| Level | Type | Length | Width | Dimensions |
|---|---|---|---|---|
| Second Level | Primary Bedroom | 3.96 m | 3.46 m | 3.96 m x 3.46 m |
| Second Level | Bedroom 2 | 3.81 m | 2.37 m | 3.81 m x 2.37 m |
| Second Level | Bedroom 3 | 3.77 m | 2.71 m | 3.77 m x 2.71 m |
| Lower Level | Living Room | 7.12 m | 3.77 m | 7.12 m x 3.77 m |
| Lower Level | Bathroom | 2.89 m | 1.52 m | 2.89 m x 1.52 m |
| Lower Level | Laundry Room | 1.5 m | 2.1 m | 1.5 m x 2.1 m |
| Lower Level | Kitchen | 3.13 m | 2.13 m | 3.13 m x 2.13 m |
| Lower Level | Bedroom | 4.26 m | 2.75 m | 4.26 m x 2.75 m |
| Main Level | Kitchen | 4.54 m | 4.05 m | 4.54 m x 4.05 m |
| Main Level | Living Room | 5.79 m | 4.72 m | 5.79 m x 4.72 m |
| Main Level | Dining Room | 3.62 m | 3.01 m | 3.62 m x 3.01 m |
| Main Level | Bathroom | 3.32 m | 3.01 m | 3.32 m x 3.01 m |
Interested?
Contact us for more information
Bruno F. Cristini
Broker
384 Winfield Terrace
Mississauga, Ontario L5R 1N8

