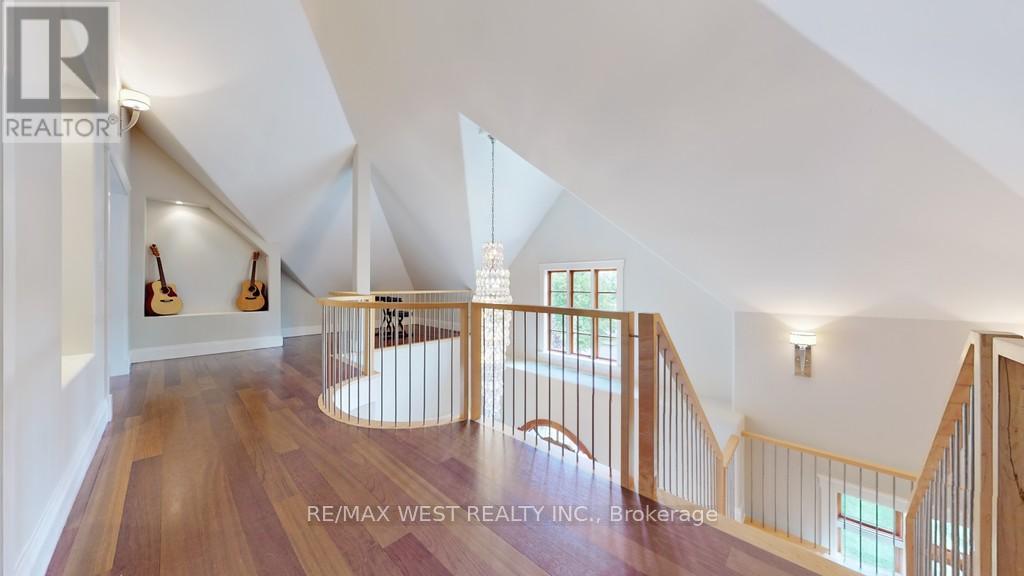32 Daleview Court Vaughan, Ontario L0J 1C0
$5,488,000
This Is Your Chance To Own One Of Kleinburg's Most Desirable Properties! Welcome To 32 Daleview Court! Situated On One Of The Best Ravine Lots In Prime Kleinburg On A Private Cul De Sac! Picture Perfect Country Chateau Residence! Steps To The Kleinburg Village. Simply Enjoy A Casual Lifestyle Amid An Ambience of Sublime Luxury & Privacy. Located On A Child Safe Court With Motorized Gated Entrance! Gourmet Kitchen Overlooking A Stunning Great Room With Floor To Ceiling Windows With Views Of Beautiful Vistas Of The Ravine & Lush Garden! Also Features A Finished Walkout Lower Level. Perfect For Intimate Gatherings With Multiple Walkouts That Overlook A Spectacular Ravine With Incredible Views & An Inground Saltwater Pool With Jacuzzi. A Secluded Main Private Suite With A Sitting Room, A Dressing Room & A Spa Ensuite. From The Gated Entrance Onward, The Property Inspires A Haven Of Serenity & Privacy Overlooking The Garden & The Beauty Of A Lush Ravine. Just Steps To Some Of Canada's Finest Schools! This Splendid Home Is More Than Just A Residence It's A Place To Forge Lifelong Memories !!! (id:35762)
Property Details
| MLS® Number | N10405634 |
| Property Type | Single Family |
| Community Name | Kleinburg |
| AmenitiesNearBy | Hospital, Schools |
| CommunityFeatures | School Bus |
| Features | Ravine |
| ParkingSpaceTotal | 16 |
| PoolType | Inground Pool |
Building
| BathroomTotal | 8 |
| BedroomsAboveGround | 5 |
| BedroomsBelowGround | 1 |
| BedroomsTotal | 6 |
| Age | 0 To 5 Years |
| Appliances | Garage Door Opener |
| BasementDevelopment | Finished |
| BasementFeatures | Walk Out |
| BasementType | N/a (finished) |
| ConstructionStyleAttachment | Detached |
| CoolingType | Central Air Conditioning |
| ExteriorFinish | Brick, Stone |
| FireplacePresent | Yes |
| FlooringType | Hardwood |
| HalfBathTotal | 1 |
| HeatingFuel | Natural Gas |
| HeatingType | Forced Air |
| StoriesTotal | 2 |
| SizeInterior | 5000 - 100000 Sqft |
| Type | House |
| UtilityWater | Municipal Water |
Parking
| Attached Garage |
Land
| Acreage | No |
| LandAmenities | Hospital, Schools |
| Sewer | Sanitary Sewer |
| SizeIrregular | 1 Acre ; As Per Survey |
| SizeTotalText | 1 Acre ; As Per Survey|1/2 - 1.99 Acres |
Rooms
| Level | Type | Length | Width | Dimensions |
|---|---|---|---|---|
| Second Level | Bedroom 4 | 6.6 m | 4.15 m | 6.6 m x 4.15 m |
| Second Level | Primary Bedroom | 8.25 m | 5.75 m | 8.25 m x 5.75 m |
| Second Level | Bedroom 2 | 5.5 m | 4.1 m | 5.5 m x 4.1 m |
| Second Level | Bedroom 3 | 5.15 m | 4.1 m | 5.15 m x 4.1 m |
| Lower Level | Recreational, Games Room | 12.65 m | 7.1 m | 12.65 m x 7.1 m |
| Main Level | Great Room | 8.15 m | 8 m | 8.15 m x 8 m |
| Main Level | Dining Room | 8.15 m | 8 m | 8.15 m x 8 m |
| Main Level | Kitchen | 6.25 m | 6.25 m | 6.25 m x 6.25 m |
| Main Level | Family Room | 8.8 m | 5.3 m | 8.8 m x 5.3 m |
| Main Level | Playroom | 4.25 m | 3.3 m | 4.25 m x 3.3 m |
| Main Level | Bedroom 5 | 4.25 m | 4.15 m | 4.25 m x 4.15 m |
| Main Level | Office | 6.5 m | 4.15 m | 6.5 m x 4.15 m |
https://www.realtor.ca/real-estate/27612865/32-daleview-court-vaughan-kleinburg-kleinburg
Interested?
Contact us for more information
Anthony Menchella
Broker
96 Rexdale Blvd.
Toronto, Ontario M9W 1N7





































