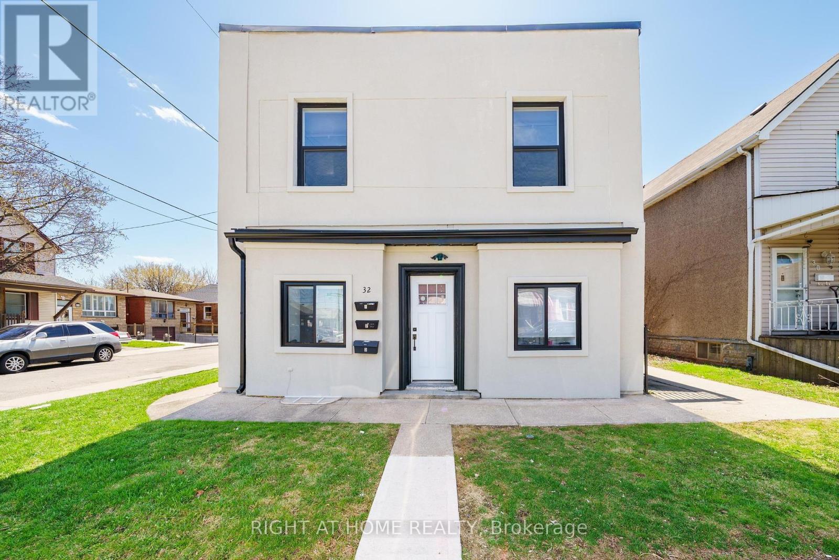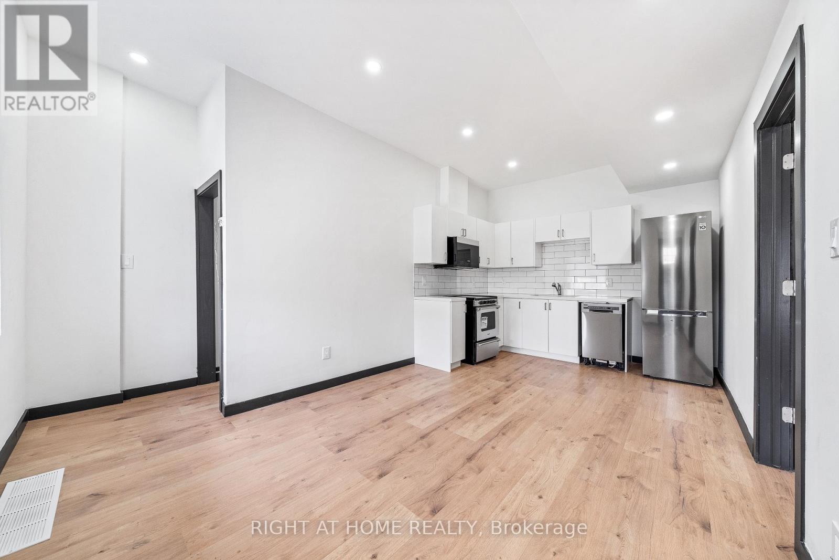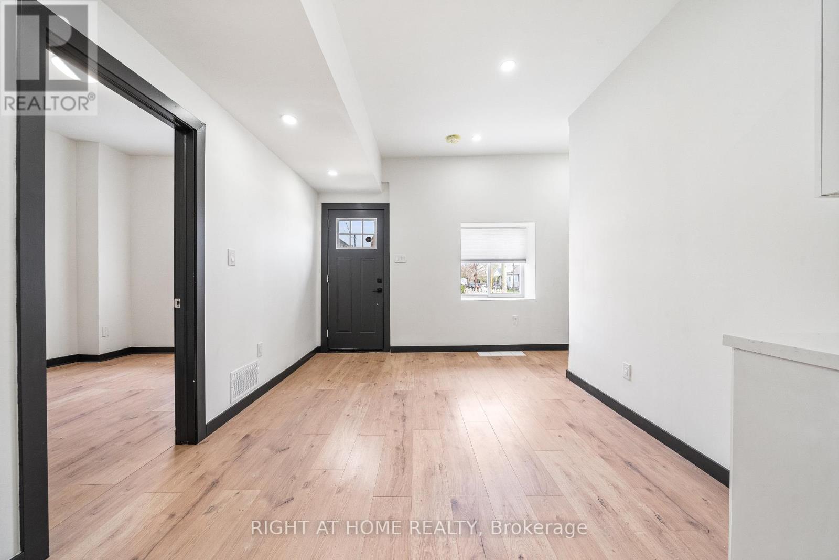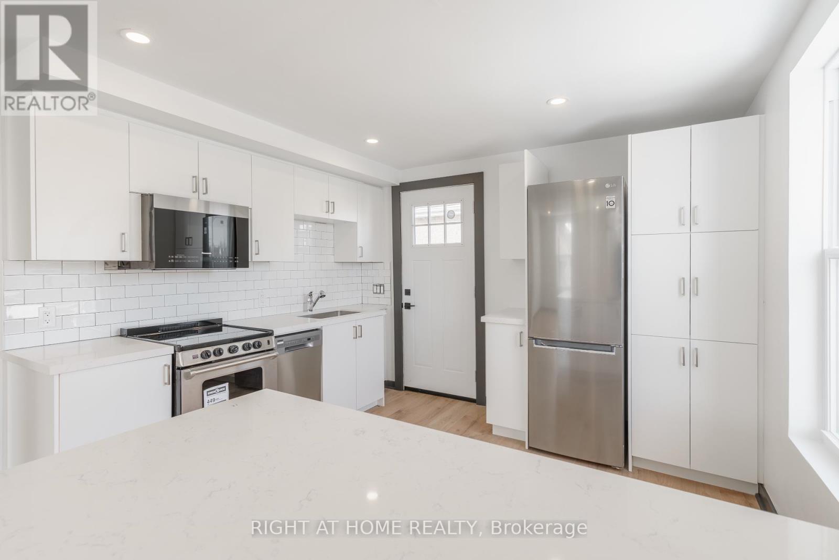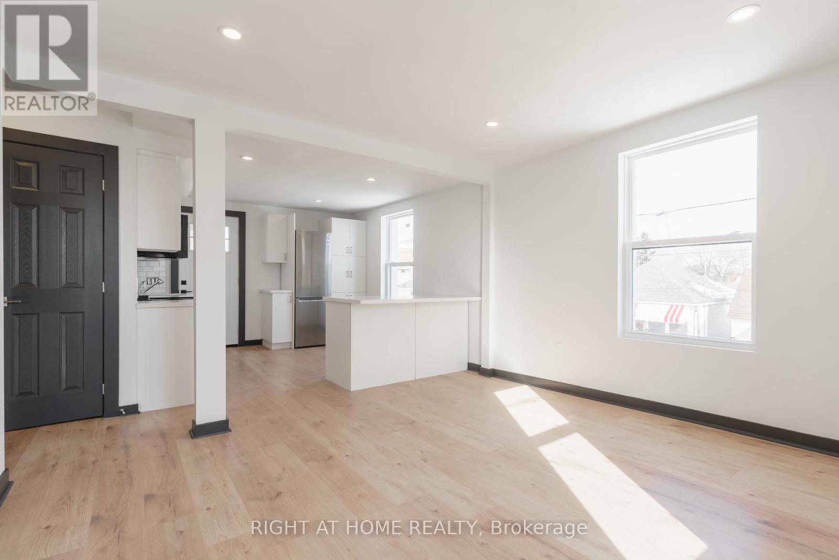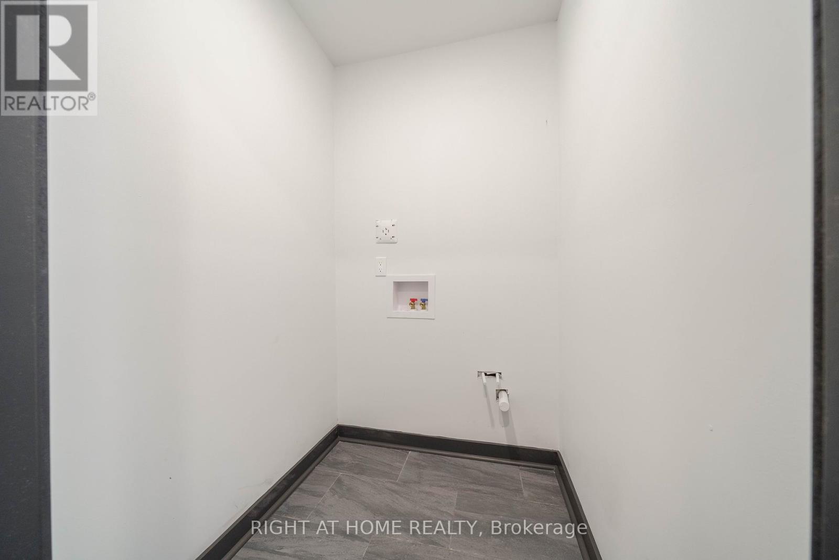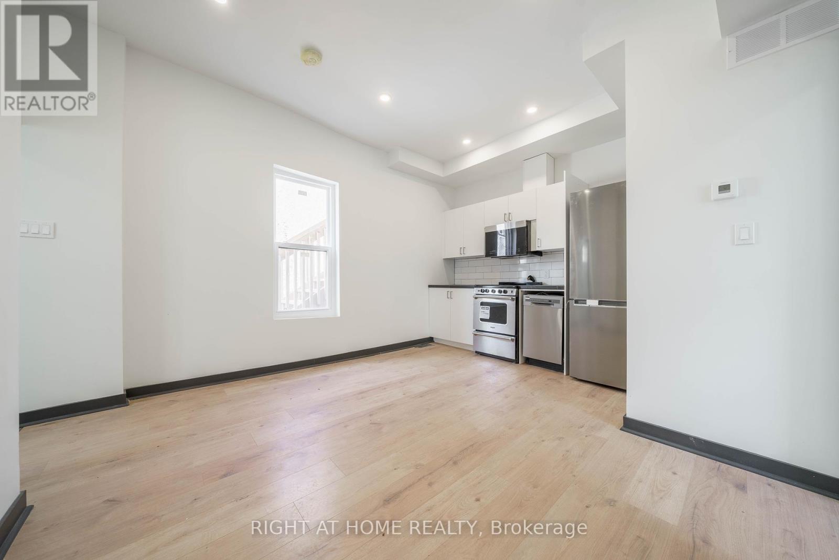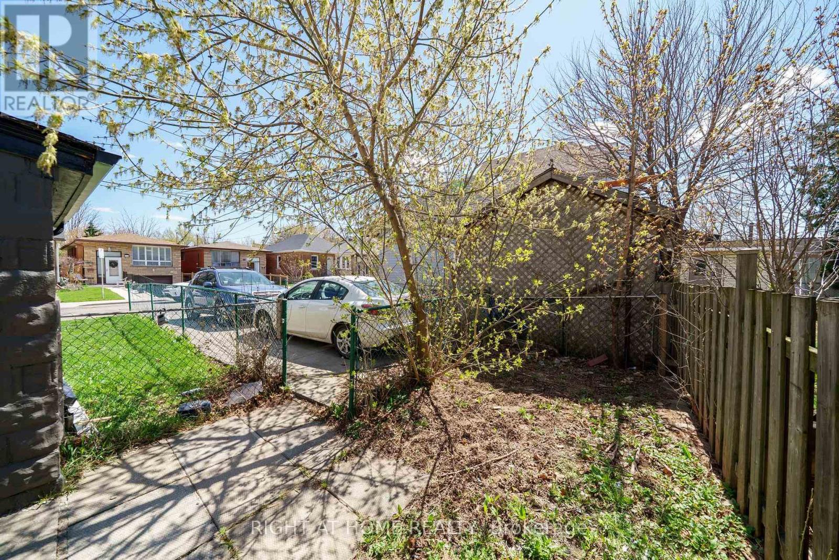32 Britannia Avenue Hamilton, Ontario L8H 1W4
$849,000
Welcome to 32 Britannia Avenue, a fully renovated (2021) triplex steps from trendy Ottawa Street in Hamilton. This income-generating property offers $4,775 in monthly rental income from three self-contained units: an upper 2-bedroom, 1-bathroom unit ($1,850/month) 2 tandem parking, a main front 1-bedroom, 1-bathroom unit with partial basement ($1,500/month), and a main rear 1-bedroom, 1-bathroom unit ($1,425/month). Each unit features separate hydro meters, in-unit laundry and stainless steel appliances. Located in a vibrant area near shopping, dining, and all amenities.Welcome to 32 Britannia Avenue, a fully renovated (2021) triplex steps from trendy Ottawa Street in Hamilton. This income-generating propertyoffers $4,775 in monthly rental income from three self-contained units: an upper 2-bedroom, 1-bathroom unit ($1,850/month) 2 tandemparking, a main front 1-bedroom, 1-bathroom unit with partial basement ($1,500/month), and a main rear 1-bedroom, 1-bathroom unit($1,425/month). Each unit features separate hydro meters, in-unit laundry and stainless steel appliances. Located in a vibrant area nearshopping, dining, and all amenities. (id:35762)
Property Details
| MLS® Number | X12098169 |
| Property Type | Multi-family |
| Neigbourhood | Crown Point East |
| Community Name | Crown Point |
| AmenitiesNearBy | Public Transit, Schools, Park |
| Features | In-law Suite |
| ParkingSpaceTotal | 2 |
Building
| BathroomTotal | 3 |
| BedroomsAboveGround | 4 |
| BedroomsTotal | 4 |
| Appliances | All, Dishwasher, Dryer, Microwave, Stove, Washer, Refrigerator |
| BasementType | Full |
| CoolingType | Central Air Conditioning |
| ExteriorFinish | Stucco, Concrete Block |
| FoundationType | Block |
| HeatingFuel | Natural Gas |
| HeatingType | Forced Air |
| StoriesTotal | 2 |
| SizeInterior | 1500 - 2000 Sqft |
| Type | Other |
| UtilityWater | Municipal Water |
Parking
| No Garage |
Land
| Acreage | No |
| LandAmenities | Public Transit, Schools, Park |
| Sewer | Sanitary Sewer |
| SizeDepth | 64 Ft ,7 In |
| SizeFrontage | 40 Ft |
| SizeIrregular | 40 X 64.6 Ft |
| SizeTotalText | 40 X 64.6 Ft |
Rooms
| Level | Type | Length | Width | Dimensions |
|---|---|---|---|---|
| Second Level | Kitchen | 3.51 m | 3.28 m | 3.51 m x 3.28 m |
| Second Level | Living Room | 3.4 m | 3.84 m | 3.4 m x 3.84 m |
| Second Level | Bedroom | 3.71 m | 2.54 m | 3.71 m x 2.54 m |
| Second Level | Bedroom | 3.02 m | 4.52 m | 3.02 m x 4.52 m |
| Basement | Other | 5.92 m | 5.84 m | 5.92 m x 5.84 m |
| Main Level | Kitchen | 2.87 m | 1.63 m | 2.87 m x 1.63 m |
| Main Level | Living Room | 3.66 m | 2.72 m | 3.66 m x 2.72 m |
| Main Level | Bedroom | 3.1 m | 2.95 m | 3.1 m x 2.95 m |
| Main Level | Kitchen | 3.07 m | 1.98 m | 3.07 m x 1.98 m |
| Main Level | Living Room | 4.09 m | 3.28 m | 4.09 m x 3.28 m |
| Main Level | Bedroom | 2.82 m | 3.94 m | 2.82 m x 3.94 m |
https://www.realtor.ca/real-estate/28202160/32-britannia-avenue-hamilton-crown-point-crown-point
Interested?
Contact us for more information
Nathan Ferro
Salesperson
5111 New Street Unit 104
Burlington, Ontario L7L 1V2

