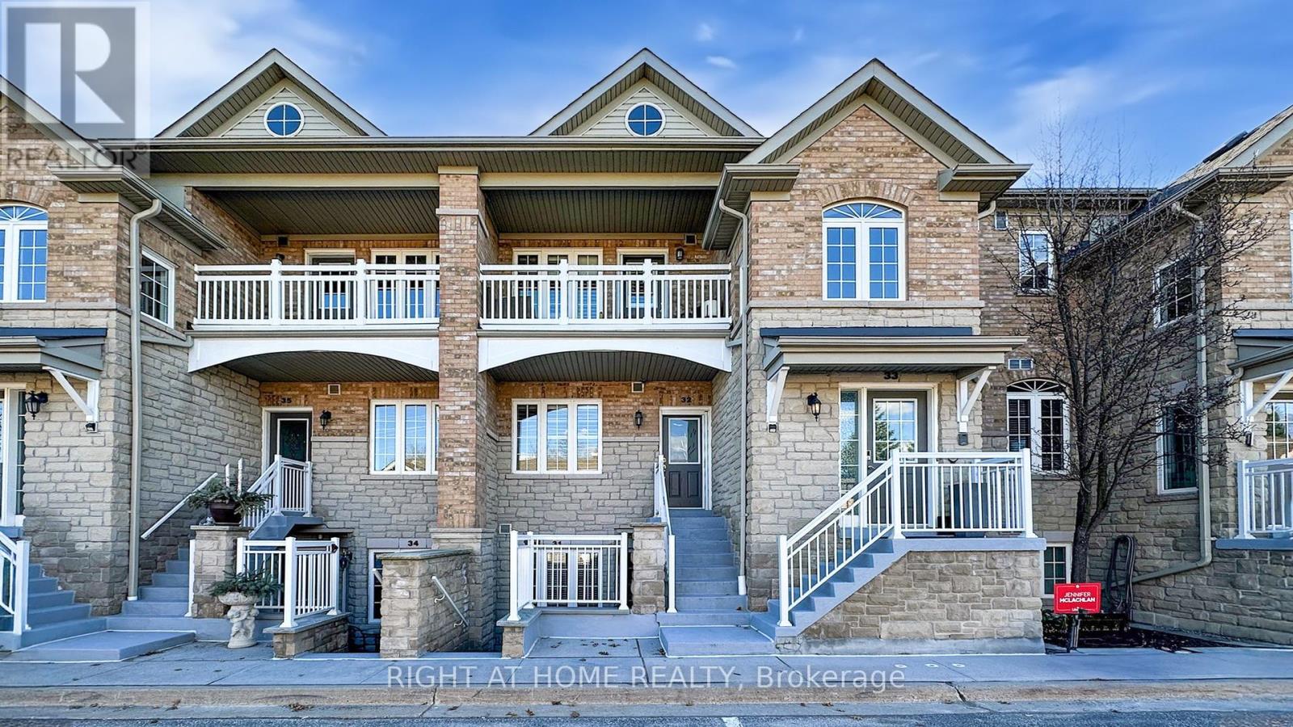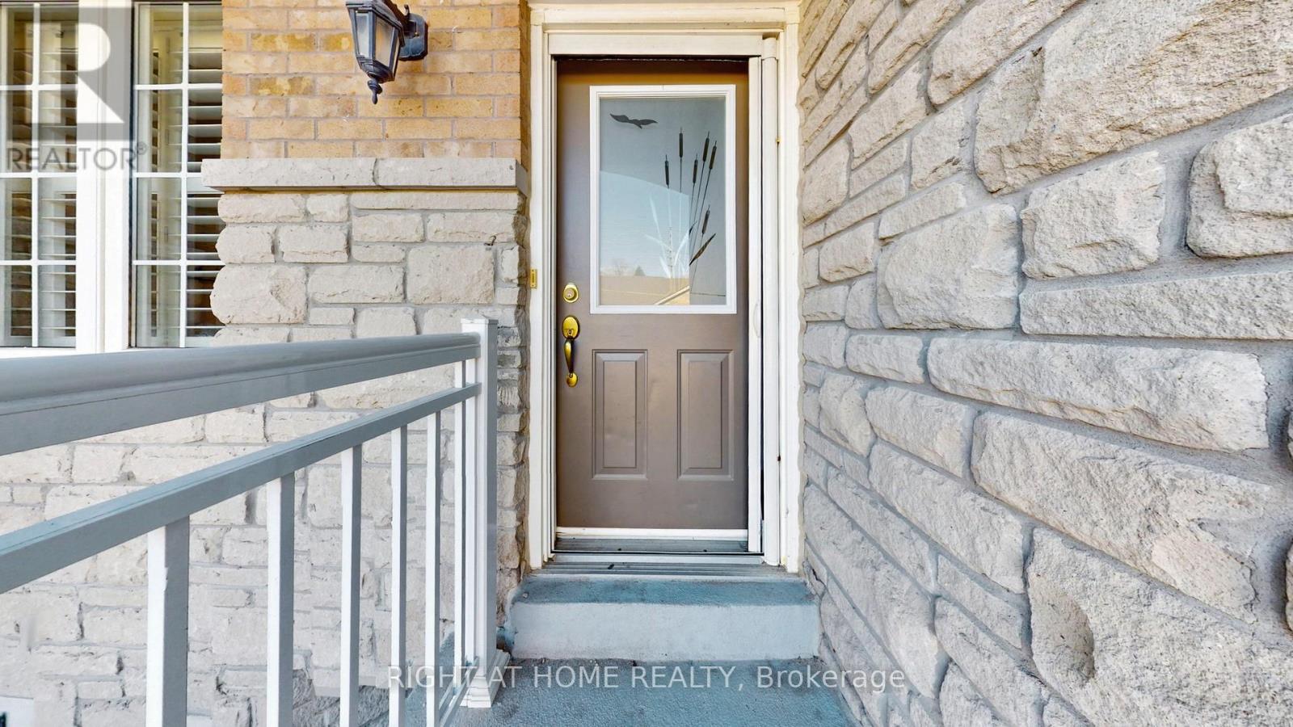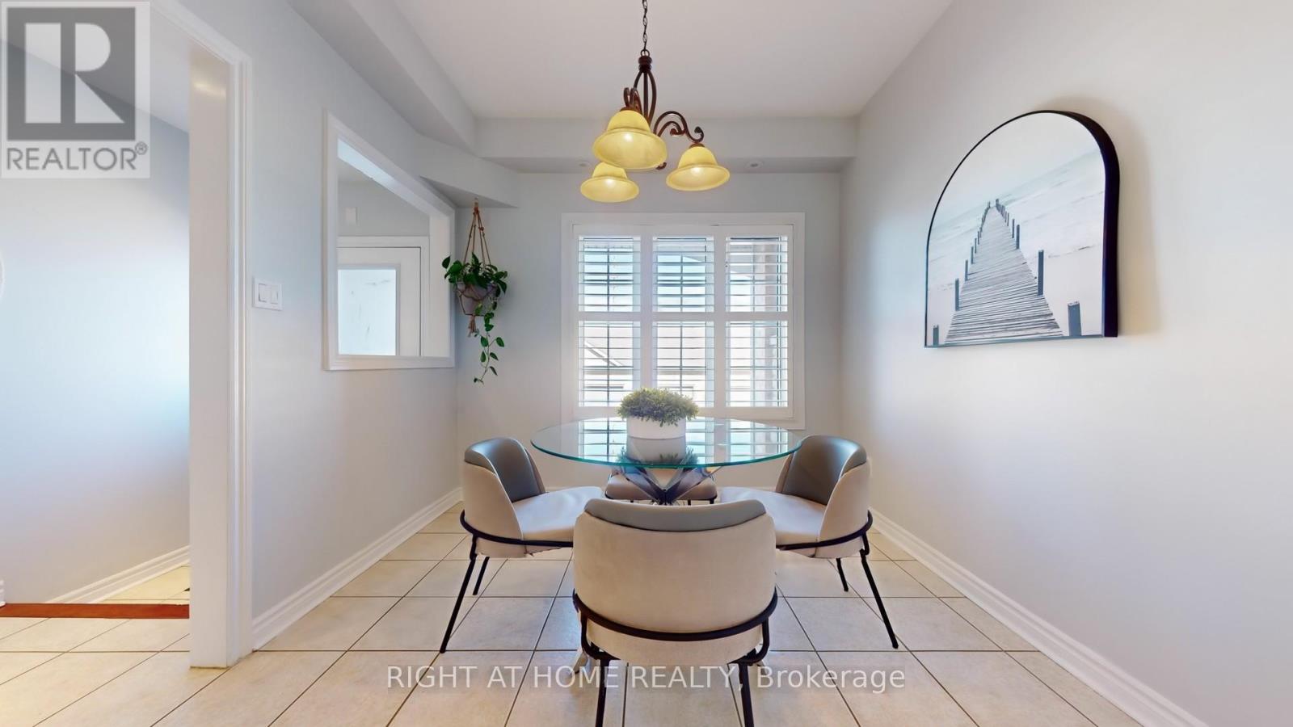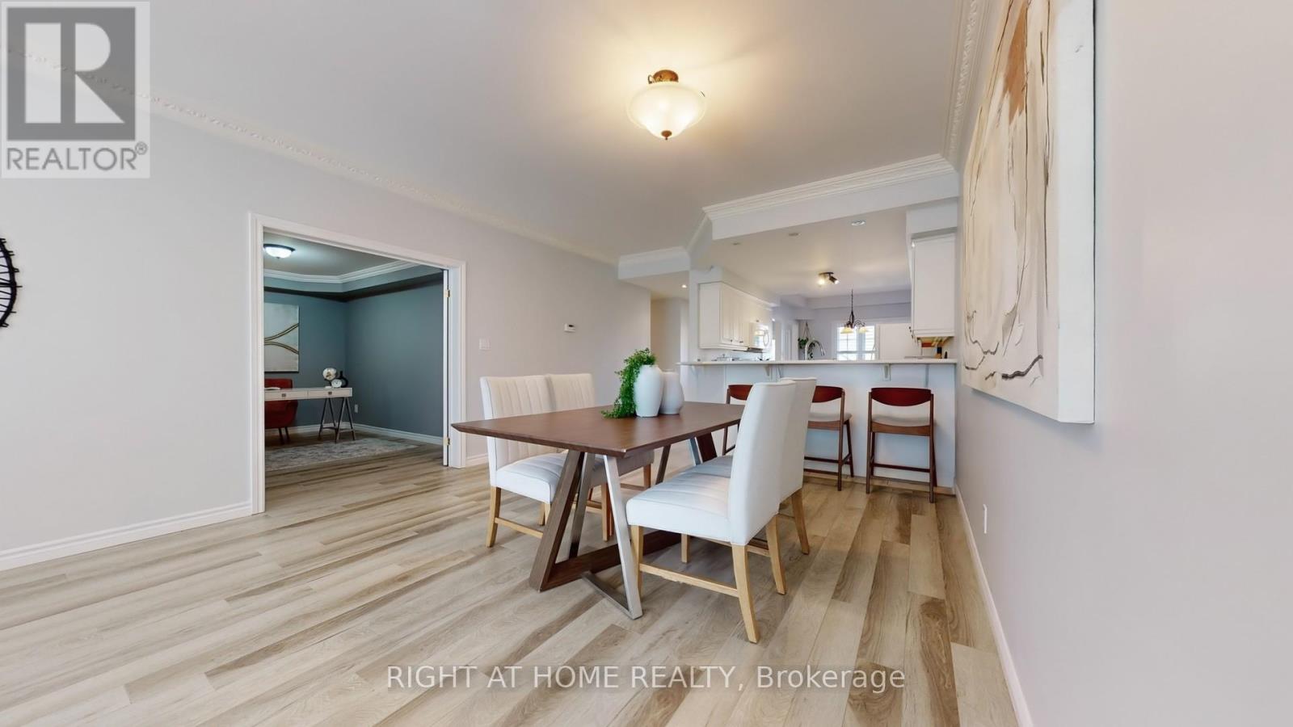32 - 520 Silken Laumann Drive Newmarket, Ontario L3X 2S7
$878,000Maintenance, Insurance, Common Area Maintenance, Cable TV
$575 Monthly
Maintenance, Insurance, Common Area Maintenance, Cable TV
$575 MonthlyBeautiful 2+1 Bedroom Stacked Townhome Backing Onto St. Andrew's Golf Course. Welcome to this bright and spacious 1,680 sq ft stacked townhome, perfectly located in a highly desirable area and backing onto the greenery of St. Andrews Golf Course. This open-concept layout is flooded with natural sunlight, creating a warm and inviting atmosphere throughout. Featuring 2 generously sized bedrooms plus a versatile den that can easily serve as a home office or third bedroom, this home offers flexibility for growing families or downsizers alike. Recent updates include stunning new laminate flooring and fresh, professional paint throughout move-in ready with a modern touch !Enjoy stunning views of the golf course right from your living room, or unwind on your private outdoor space surrounded by nature. With spacious principal rooms, ample storage, and a well-appointed kitchen, this home combines comfort and style in a peaceful, prestigious setting. Located close to shopping, high ranking schools, transit, and walking trails. (id:35762)
Property Details
| MLS® Number | N12098216 |
| Property Type | Single Family |
| Community Name | Stonehaven-Wyndham |
| CommunityFeatures | Pet Restrictions |
| Features | Wooded Area, Balcony, In Suite Laundry |
| ParkingSpaceTotal | 2 |
Building
| BathroomTotal | 2 |
| BedroomsAboveGround | 2 |
| BedroomsBelowGround | 1 |
| BedroomsTotal | 3 |
| Age | 16 To 30 Years |
| Amenities | Fireplace(s) |
| Appliances | Blinds, Dishwasher, Dryer, Stove, Washer, Window Coverings, Refrigerator |
| CoolingType | Central Air Conditioning |
| ExteriorFinish | Brick |
| FireplacePresent | Yes |
| FlooringType | Tile, Laminate, Carpeted |
| HeatingFuel | Natural Gas |
| HeatingType | Forced Air |
| SizeInterior | 1600 - 1799 Sqft |
| Type | Row / Townhouse |
Parking
| Detached Garage | |
| Garage |
Land
| Acreage | No |
Rooms
| Level | Type | Length | Width | Dimensions |
|---|---|---|---|---|
| Main Level | Kitchen | 3.55 m | 2.82 m | 3.55 m x 2.82 m |
| Main Level | Eating Area | 3.1 m | 2.82 m | 3.1 m x 2.82 m |
| Main Level | Dining Room | 4.5 m | 4.16 m | 4.5 m x 4.16 m |
| Main Level | Living Room | 5.23 m | 4.16 m | 5.23 m x 4.16 m |
| Main Level | Primary Bedroom | 4.29 m | 3.97 m | 4.29 m x 3.97 m |
| Main Level | Bedroom 2 | 3.83 m | 3 m | 3.83 m x 3 m |
| Main Level | Den | 3.99 m | 2.92 m | 3.99 m x 2.92 m |
| Main Level | Laundry Room | 2.81 m | 2.38 m | 2.81 m x 2.38 m |
Interested?
Contact us for more information
Mary Cerqua
Salesperson
16850 Yonge Street #6b
Newmarket, Ontario L3Y 0A3

































