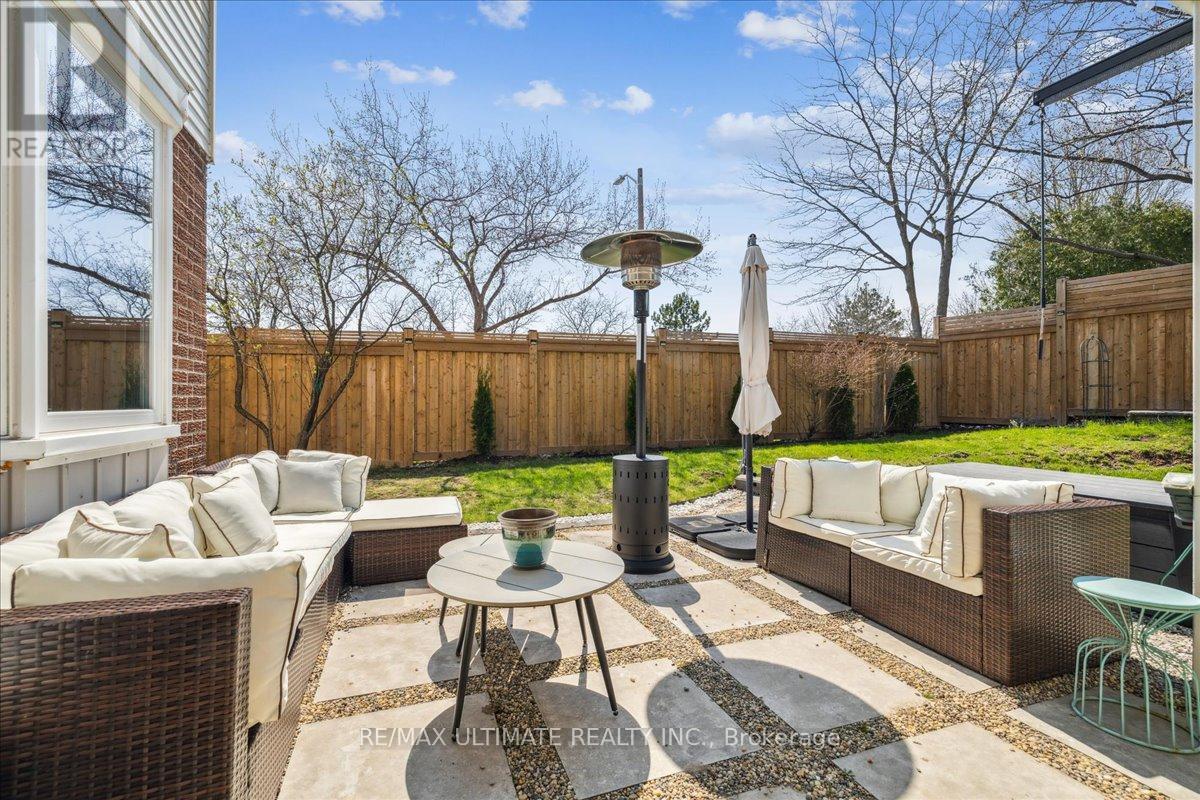3193 Greenbough Crescent Burlington, Ontario L7M 3A9
$899,999
Fantastic detached family home in Headon Forest neighbourhood. Turnkey property, ready to move in! 3 bedroom and 3 bathrooms. Large kitchen with granite counters, center island, stainless steel appliances, pantry, pot lights, and walk out to patio. Open concept living and dining rooms both with lovely bay windows. Truly an entertainers main floor! 3 generous bedrooms complete with closets including a walk-in in the primary bedrooms. Finished basement with larger recreation room, laundry, and cantina. Very bright with loads of natural light. Entertainer's and gardener's dream backyard complete with covered patio, full privacy fence, armor wall firepit area, and plenty of grass area for relaxing or playing (previously had an above ground pool).Wide side walkway with man door access to the garage. Interlocked driveway and landscaped front yard complete with a porch. 3/4 inch water supply. 100 AMP service with breaker panel. High efficiency furnace (2011). Roof is 2013. Sump pump. Rough-in for central vacuum. Numerous upgrades done including popcorn ceiling removal, pot lights and new light fixtures, armor stone retaining wall and sitting area, full privacy fence with extra wide double side door and custom lattice work, 6-inch gutters with leaf guard, fascia, soffits, and downspouts, renovated powder room, and freshly painted. Walk to public transit, shopping of all types, restaurants, schools, and parks. Pre-list inspection available upon request. Don't miss this opportunity! (id:35762)
Property Details
| MLS® Number | W12101497 |
| Property Type | Single Family |
| Community Name | Headon |
| AmenitiesNearBy | Park, Place Of Worship, Public Transit, Schools |
| Features | Irregular Lot Size, Carpet Free, Sump Pump |
| ParkingSpaceTotal | 3 |
| Structure | Porch |
Building
| BathroomTotal | 3 |
| BedroomsAboveGround | 3 |
| BedroomsTotal | 3 |
| Age | 31 To 50 Years |
| Appliances | Garage Door Opener Remote(s), Water Heater, Blinds, Dishwasher, Dryer, Garage Door Opener, Stove, Washer, Refrigerator |
| BasementDevelopment | Finished |
| BasementType | Full (finished) |
| ConstructionStyleAttachment | Detached |
| CoolingType | Central Air Conditioning |
| ExteriorFinish | Aluminum Siding, Brick |
| FlooringType | Laminate, Concrete |
| FoundationType | Concrete |
| HalfBathTotal | 1 |
| HeatingFuel | Natural Gas |
| HeatingType | Forced Air |
| StoriesTotal | 2 |
| SizeInterior | 1100 - 1500 Sqft |
| Type | House |
| UtilityWater | Municipal Water |
Parking
| Attached Garage | |
| Garage |
Land
| Acreage | No |
| FenceType | Fenced Yard |
| LandAmenities | Park, Place Of Worship, Public Transit, Schools |
| LandscapeFeatures | Landscaped |
| Sewer | Sanitary Sewer |
| SizeDepth | 109 Ft ,3 In |
| SizeFrontage | 65 Ft ,4 In |
| SizeIrregular | 65.4 X 109.3 Ft ; Corner Lot, Slightly Irregular. |
| SizeTotalText | 65.4 X 109.3 Ft ; Corner Lot, Slightly Irregular. |
Rooms
| Level | Type | Length | Width | Dimensions |
|---|---|---|---|---|
| Second Level | Primary Bedroom | 3.3 m | 3.9 m | 3.3 m x 3.9 m |
| Second Level | Bedroom 2 | 3.65 m | 2.8 m | 3.65 m x 2.8 m |
| Second Level | Bedroom 3 | 2.7 m | 3.65 m | 2.7 m x 3.65 m |
| Basement | Recreational, Games Room | 5.45 m | 3.4 m | 5.45 m x 3.4 m |
| Basement | Laundry Room | 3.38 m | 3.15 m | 3.38 m x 3.15 m |
| Basement | Cold Room | 1.5 m | 4 m | 1.5 m x 4 m |
| Main Level | Living Room | 4.5 m | 3.15 m | 4.5 m x 3.15 m |
| Main Level | Dining Room | 2.55 m | 3.05 m | 2.55 m x 3.05 m |
| Main Level | Kitchen | 3.6 m | 3.7 m | 3.6 m x 3.7 m |
https://www.realtor.ca/real-estate/28209178/3193-greenbough-crescent-burlington-headon-headon
Interested?
Contact us for more information
Filipe Ferreira
Broker
1192 St. Clair Ave West
Toronto, Ontario M6E 1B4



































