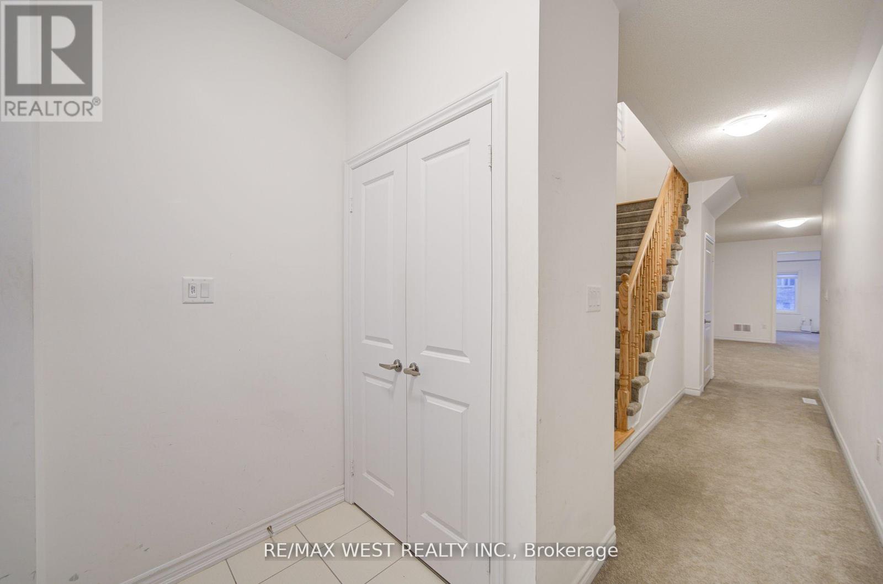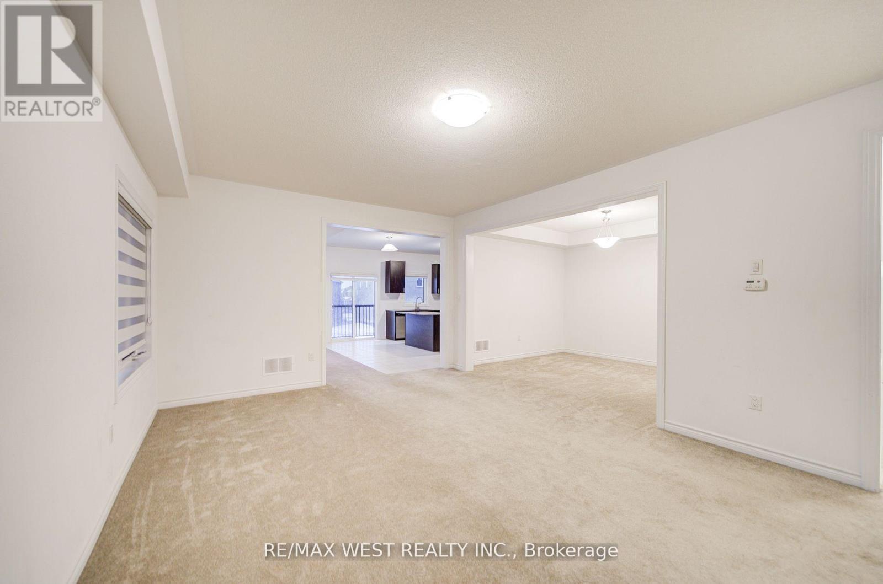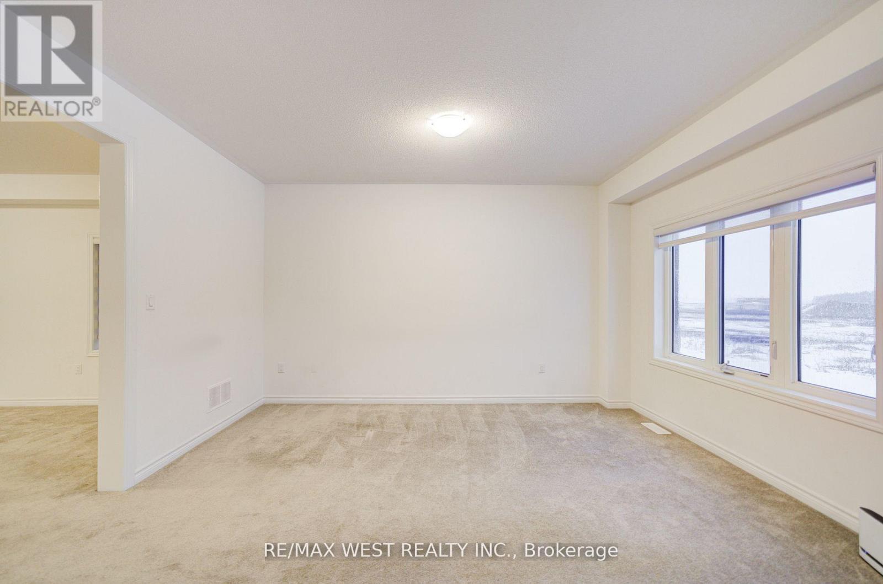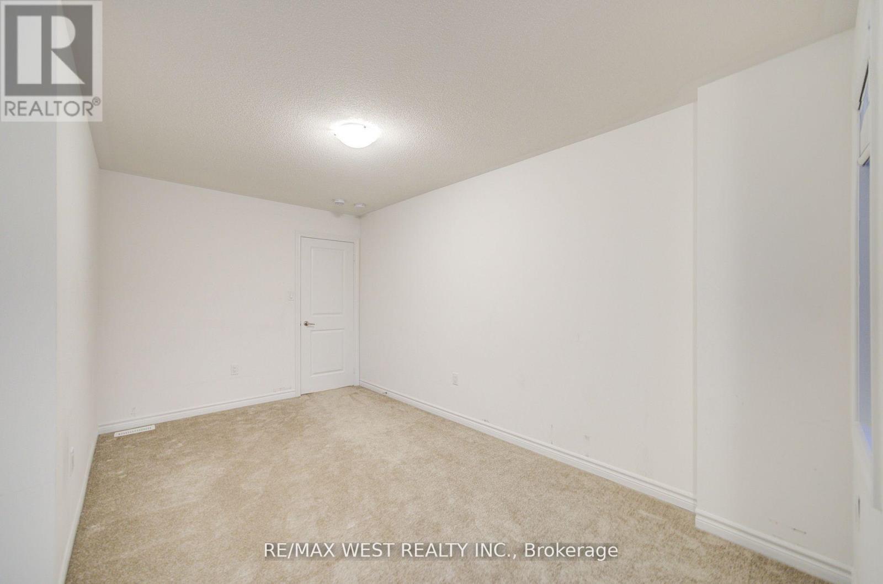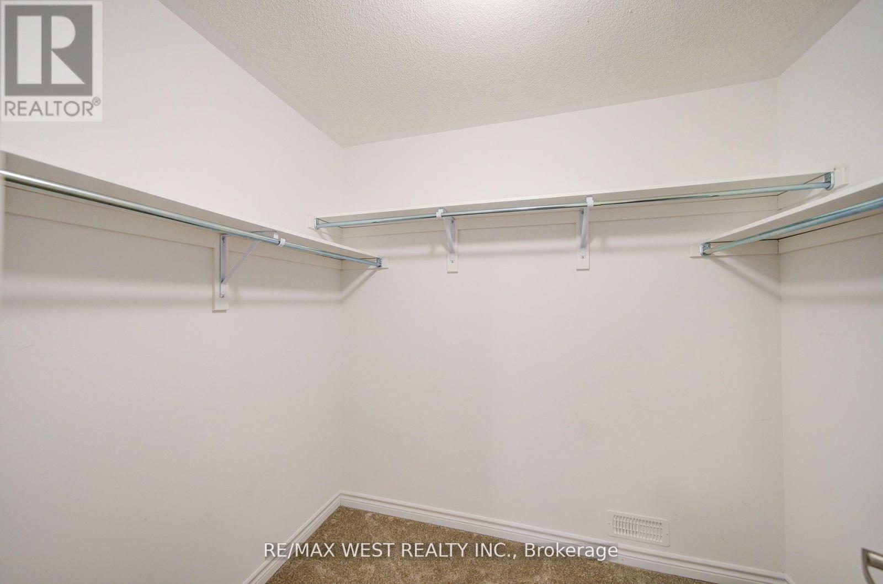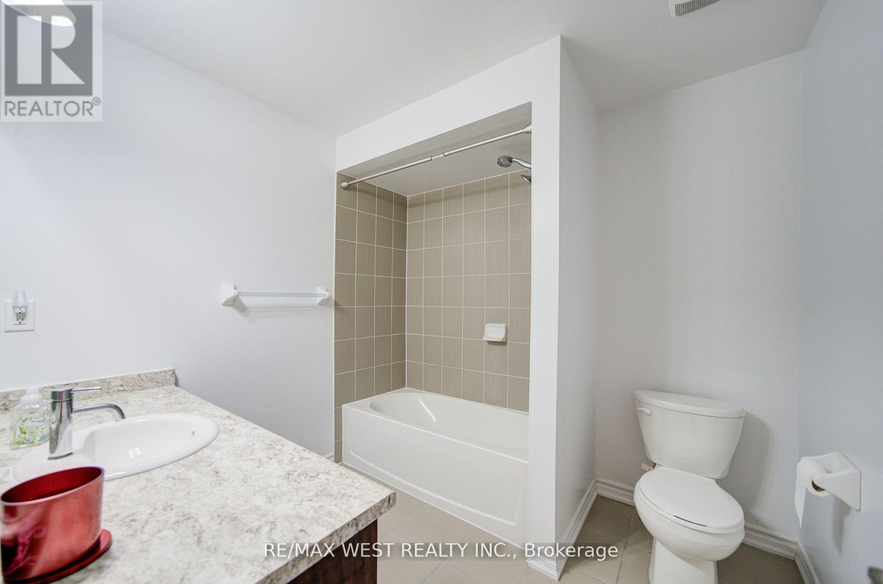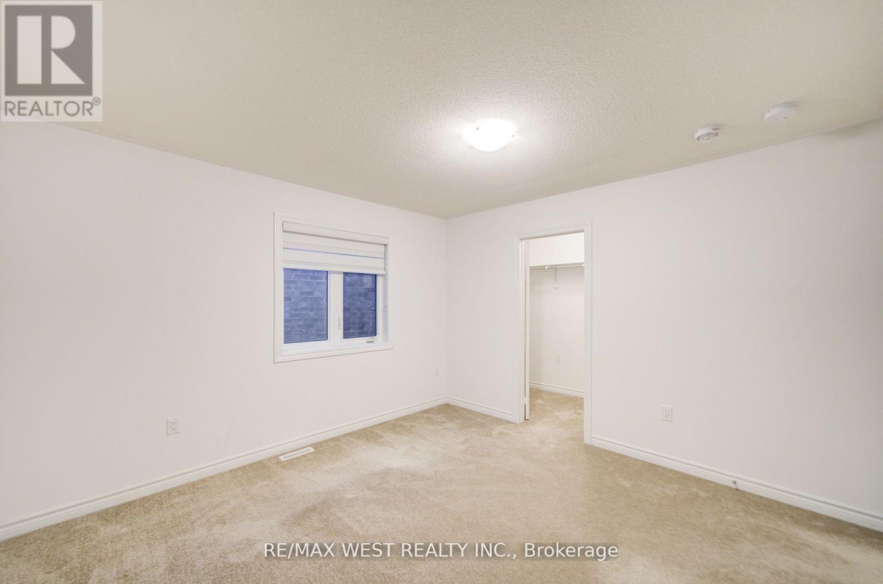319 Ridley Crescent S Southgate, Ontario N0C 1B0
$750,000
Welcome To Your Spacious Retreat Nestled In The Heart of A Serene Neighbourhood! This Charming 4 Bedroom Detached Home Offers The Perfect Blend Of Comfort, Style, & Functionality. As You Step Inside, You're Greeted By A Warm Ambiance & Ample Natural Light That Floods Through Large Windows, Illuminating The Inviting living spaces. The Open-concept Layout Seamlessly Connects The Living Room, Dining Area, & Kitchen, Creating An Ideal Setting For Both Relaxation & Entertainment. The Well-appointed Kitchen Boasts Modern Appliances, Sleek Countertops, & Plenty Of Cabinet Space. Upstairs, You'll Find Four Generously Sized Bedrooms, Each Offering A Peaceful Retreat For Rest & Relaxation. The Primary Suite Features A Luxurious Ensuite Bathroom & A Spacious Walk-in Closet. Schedule A Viewing Today & Experience The Joys Of Gracious Living In This Wonderful Community! (id:35762)
Property Details
| MLS® Number | X12036126 |
| Property Type | Single Family |
| Community Name | Southgate |
| ParkingSpaceTotal | 4 |
Building
| BathroomTotal | 3 |
| BedroomsAboveGround | 4 |
| BedroomsTotal | 4 |
| Amenities | Fireplace(s) |
| Appliances | Water Heater, Dishwasher, Dryer, Stove, Washer, Refrigerator |
| BasementType | Full |
| ConstructionStyleAttachment | Detached |
| CoolingType | Central Air Conditioning |
| ExteriorFinish | Brick |
| FireplacePresent | Yes |
| FlooringType | Carpeted, Ceramic |
| FoundationType | Brick |
| HalfBathTotal | 1 |
| HeatingFuel | Natural Gas |
| HeatingType | Forced Air |
| StoriesTotal | 2 |
| SizeInterior | 2000 - 2500 Sqft |
| Type | House |
| UtilityWater | Municipal Water |
Parking
| Attached Garage | |
| Garage |
Land
| Acreage | No |
| Sewer | Sanitary Sewer |
| SizeDepth | 152 Ft ,2 In |
| SizeFrontage | 33 Ft ,1 In |
| SizeIrregular | 33.1 X 152.2 Ft |
| SizeTotalText | 33.1 X 152.2 Ft |
Rooms
| Level | Type | Length | Width | Dimensions |
|---|---|---|---|---|
| Second Level | Primary Bedroom | 5.05 m | 5.01 m | 5.05 m x 5.01 m |
| Second Level | Bedroom 2 | 5.6 m | 3.05 m | 5.6 m x 3.05 m |
| Second Level | Bedroom 3 | 3.97 m | 3.51 m | 3.97 m x 3.51 m |
| Second Level | Bedroom 4 | 3.72 m | 3.63 m | 3.72 m x 3.63 m |
| Main Level | Living Room | 4.43 m | 4.23 m | 4.43 m x 4.23 m |
| Main Level | Dining Room | 3.77 m | 3.18 m | 3.77 m x 3.18 m |
| Main Level | Family Room | 4.5 m | 4.01 m | 4.5 m x 4.01 m |
| Main Level | Kitchen | 4.51 m | 3.53 m | 4.51 m x 3.53 m |
https://www.realtor.ca/real-estate/28061960/319-ridley-crescent-s-southgate-southgate
Interested?
Contact us for more information
Andrew Paul Hylton
Salesperson
96 Rexdale Blvd.
Toronto, Ontario M9W 1N7
Arnold Gokul
Salesperson
96 Rexdale Blvd.
Toronto, Ontario M9W 1N7



