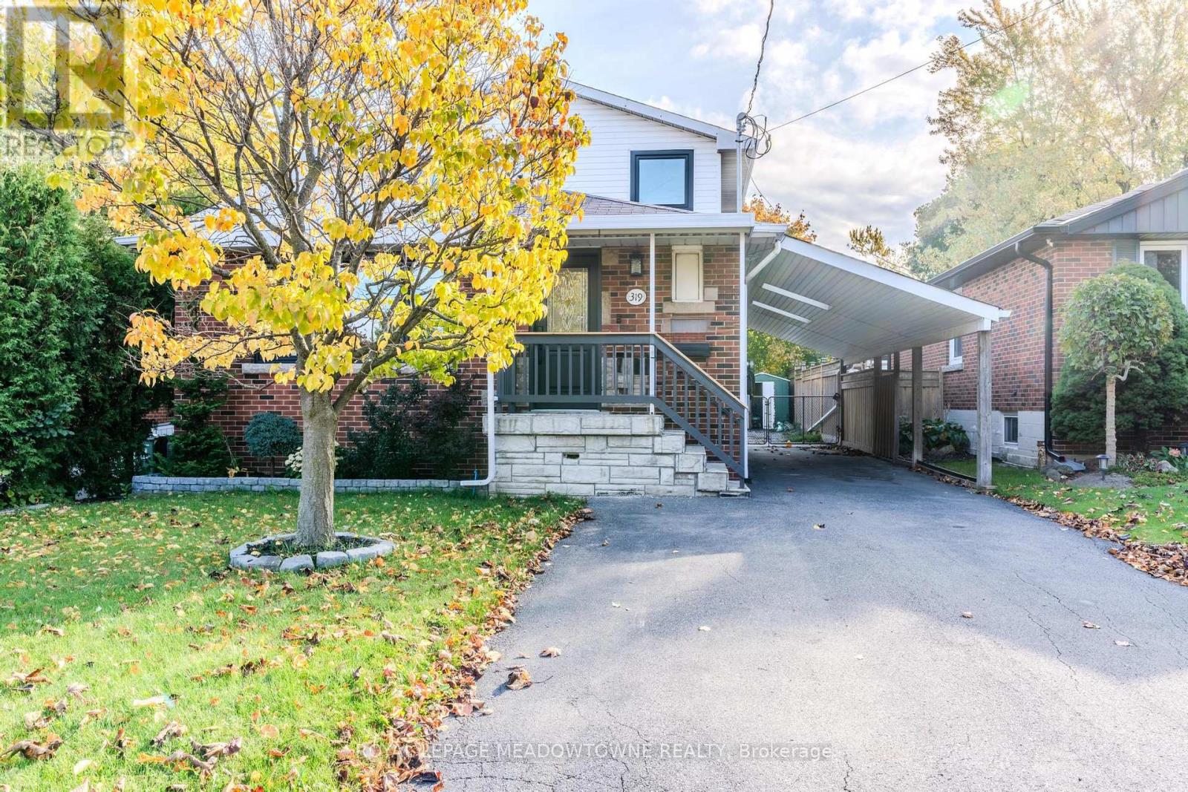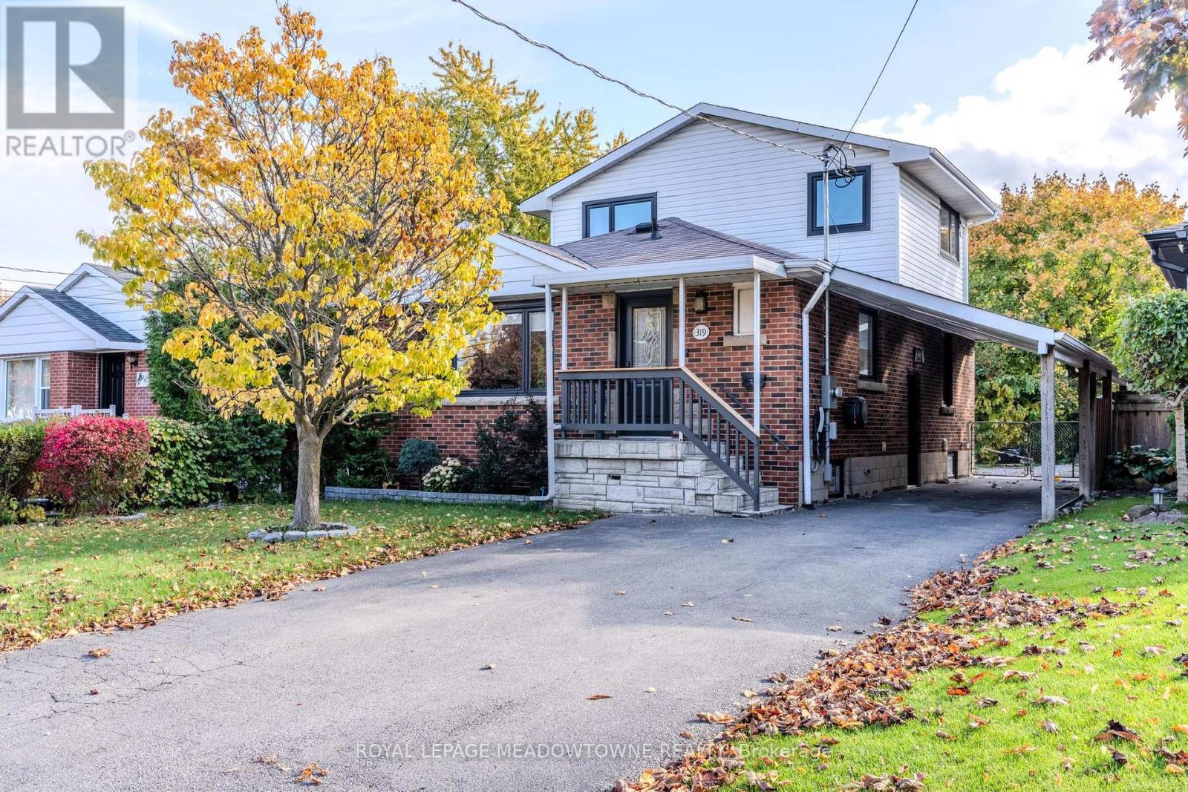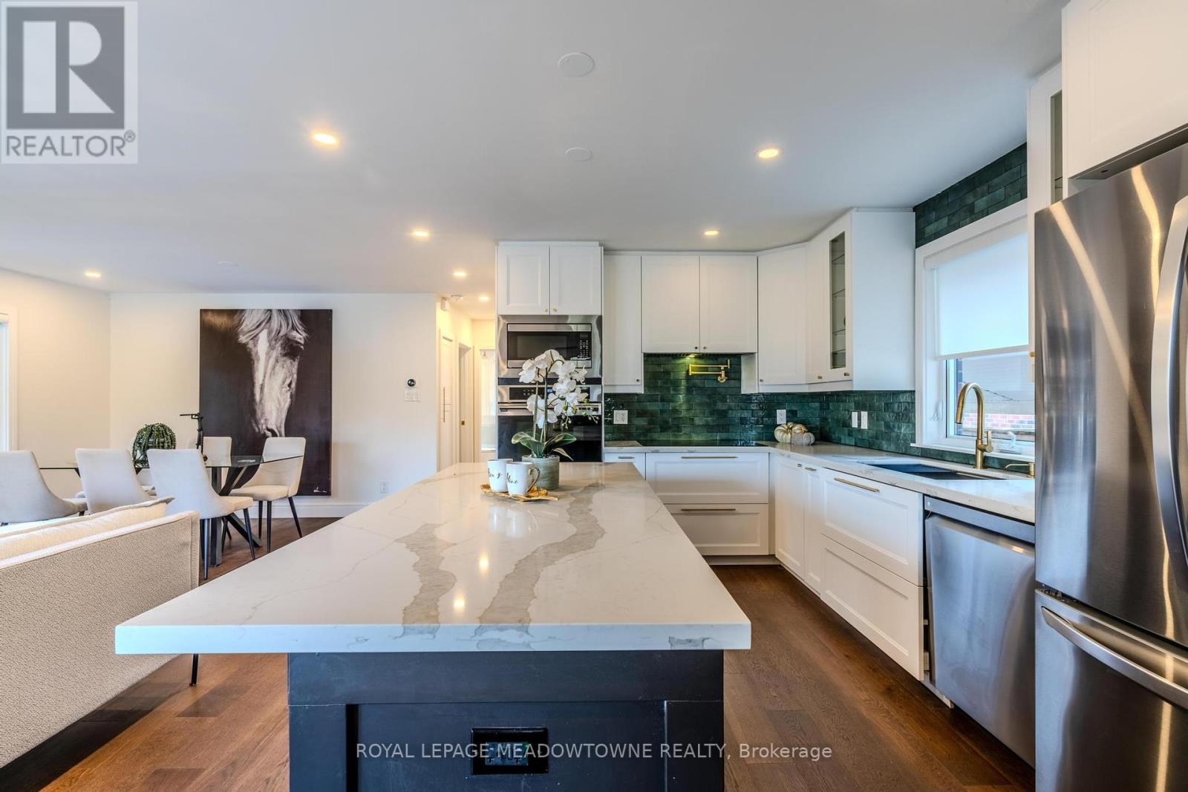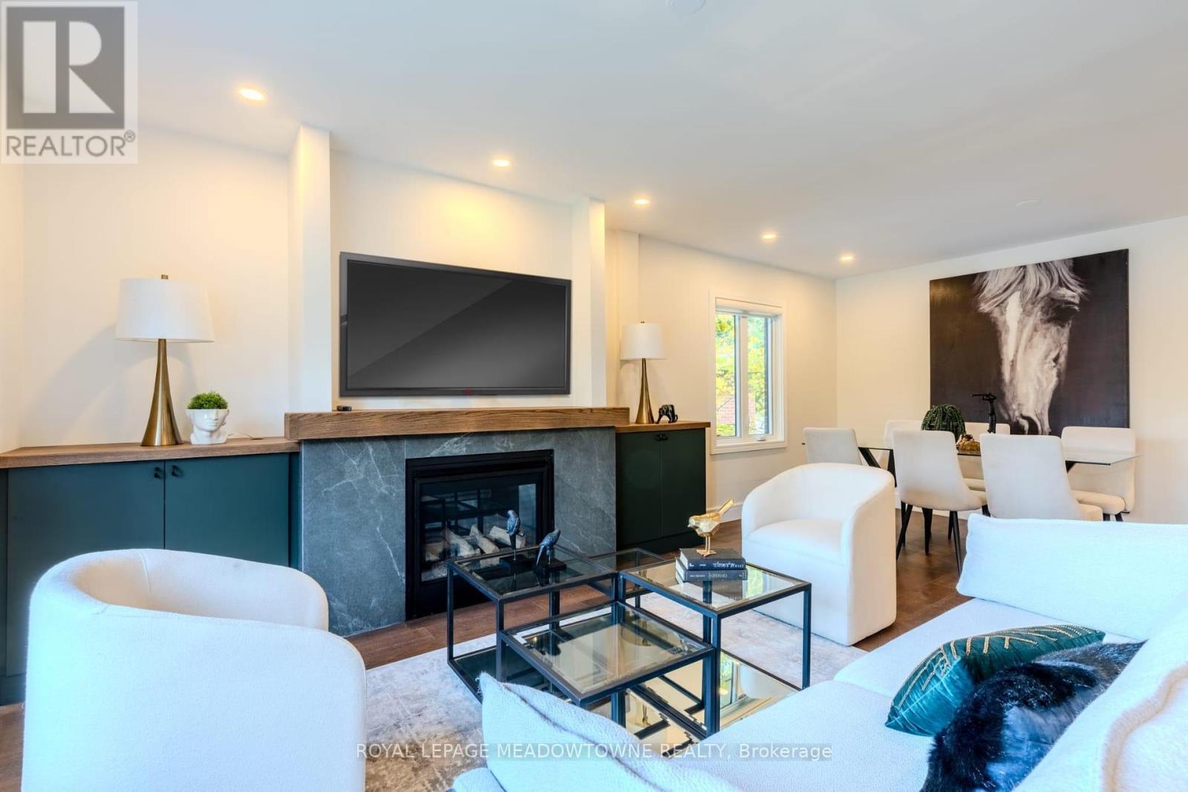319 East 16th Street Hamilton, Ontario L9A 4K1
$849,999
Discover this fully renovated, brand-new home, thoughtfully designed for modern living. The main floor features two bright bedrooms and a stylish full washroom, while the second floor offers two additional bedrooms and another full washroom, ideal for family or guests. The basement, with its own separate entrance, provides endless potential for a private suite, rental income, or additional living space. Every inch of this home has been updated with contemporary finishes and high-quality materials, making it completely move-in ready. This is a rare opportunity to own a fresh, versatile property with so many possibilities! please see the attached list of upgrades and floorplans. basement has approved plans already please see the attached. (id:35762)
Property Details
| MLS® Number | X12102020 |
| Property Type | Single Family |
| Neigbourhood | Hill Park |
| Community Name | Hill Park |
| ParkingSpaceTotal | 6 |
Building
| BathroomTotal | 2 |
| BedroomsAboveGround | 4 |
| BedroomsTotal | 4 |
| Appliances | All |
| BasementFeatures | Separate Entrance |
| BasementType | Full |
| ConstructionStatus | Insulation Upgraded |
| ConstructionStyleAttachment | Detached |
| CoolingType | Central Air Conditioning |
| ExteriorFinish | Brick, Vinyl Siding |
| FoundationType | Concrete |
| HeatingFuel | Natural Gas |
| HeatingType | Forced Air |
| StoriesTotal | 2 |
| SizeInterior | 1100 - 1500 Sqft |
| Type | House |
| UtilityWater | Municipal Water |
Parking
| Carport | |
| No Garage |
Land
| Acreage | No |
| Sewer | Sanitary Sewer |
| SizeDepth | 100 Ft ,2 In |
| SizeFrontage | 40 Ft ,1 In |
| SizeIrregular | 40.1 X 100.2 Ft |
| SizeTotalText | 40.1 X 100.2 Ft |
Rooms
| Level | Type | Length | Width | Dimensions |
|---|---|---|---|---|
| Second Level | Bedroom | 3.12 m | 2.7 m | 3.12 m x 2.7 m |
| Second Level | Bedroom 2 | 5.18 m | 3.35 m | 5.18 m x 3.35 m |
| Second Level | Bathroom | 2.4 m | 2.15 m | 2.4 m x 2.15 m |
| Main Level | Living Room | 4.41 m | 3.55 m | 4.41 m x 3.55 m |
| Main Level | Dining Room | 4.49 m | 2.81 m | 4.49 m x 2.81 m |
| Main Level | Kitchen | 5.13 m | 2.71 m | 5.13 m x 2.71 m |
| Main Level | Bedroom 3 | 3.96 m | 3.35 m | 3.96 m x 3.35 m |
| Main Level | Bedroom 4 | 3.14 m | 2.56 m | 3.14 m x 2.56 m |
| Main Level | Bathroom | 2.1 m | 1.53 m | 2.1 m x 1.53 m |
https://www.realtor.ca/real-estate/28211104/319-east-16th-street-hamilton-hill-park-hill-park
Interested?
Contact us for more information
Saad Wali
Salesperson
6948 Financial Drive
Mississauga, Ontario L5N 8J4










































