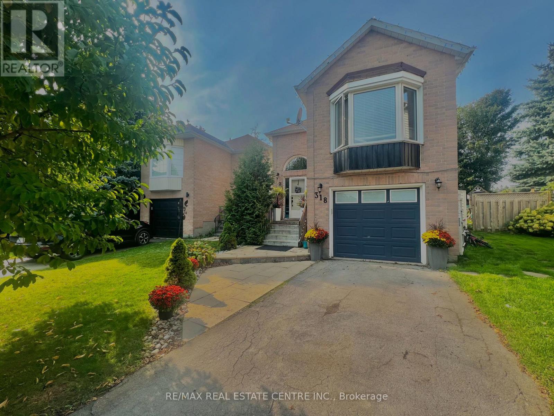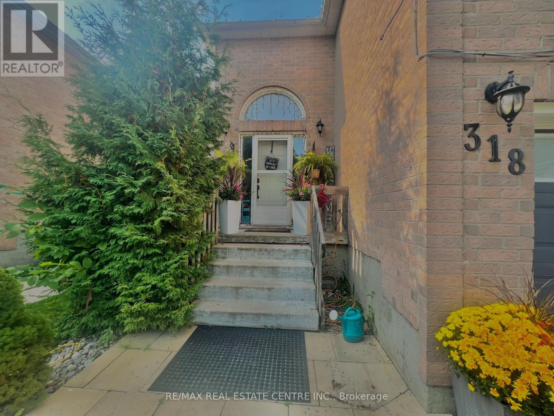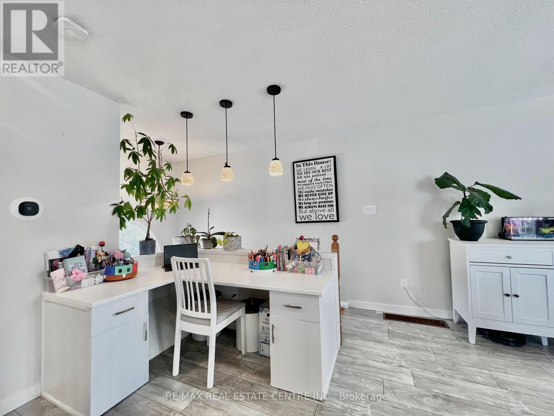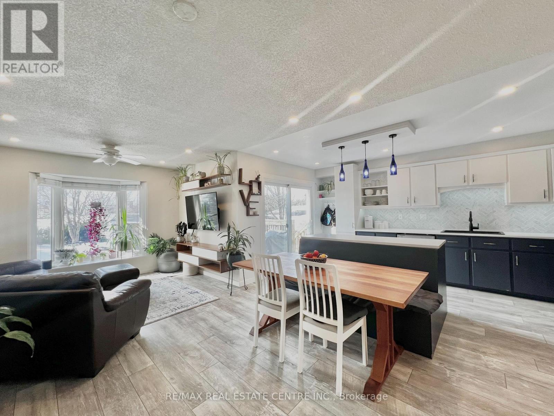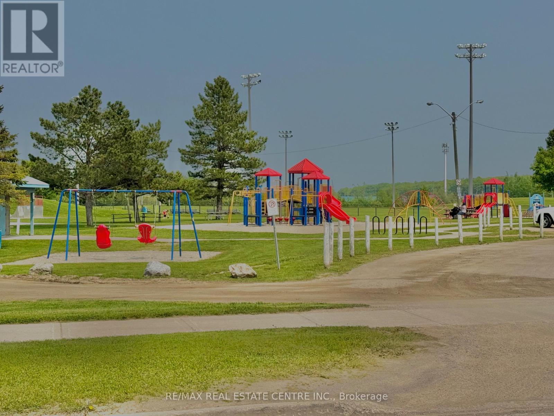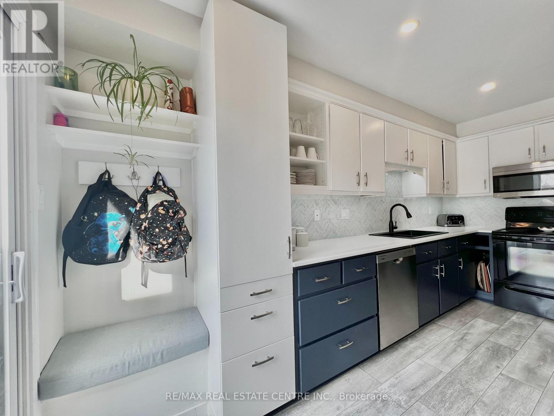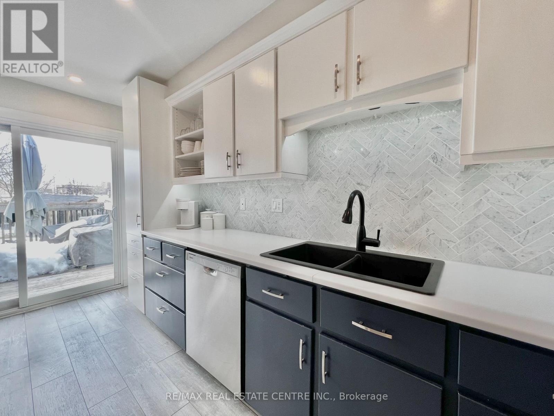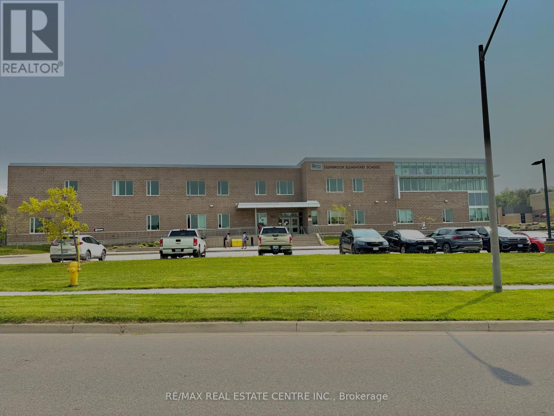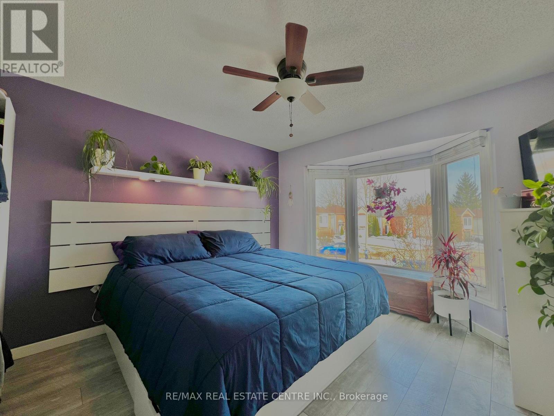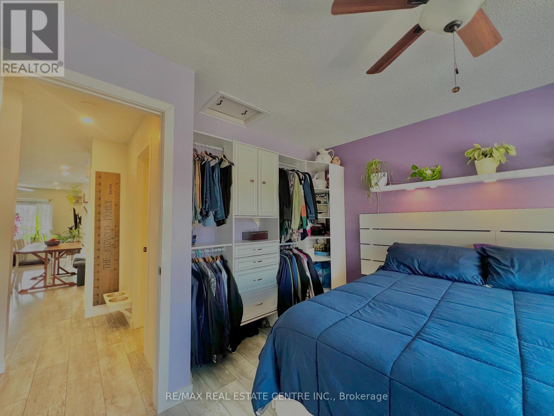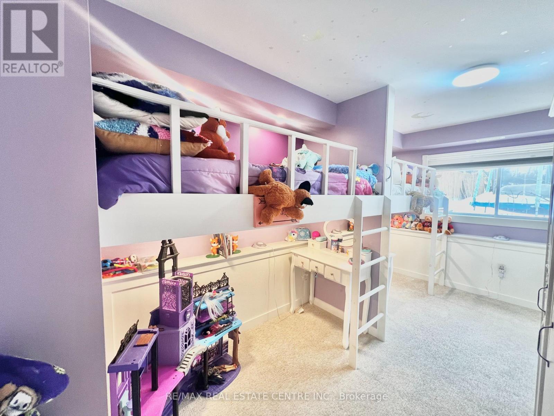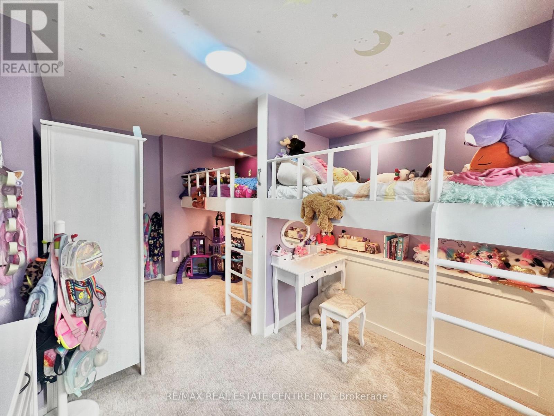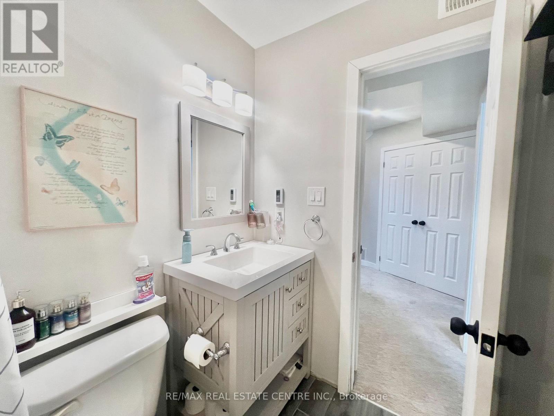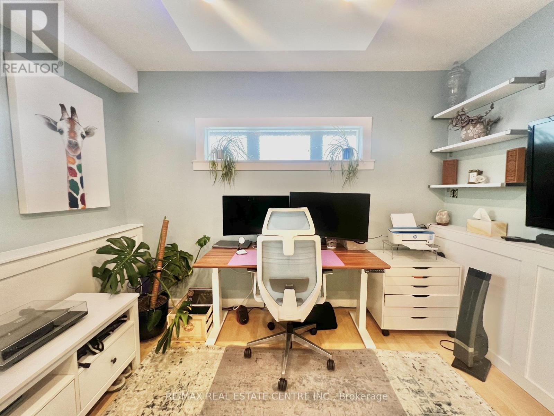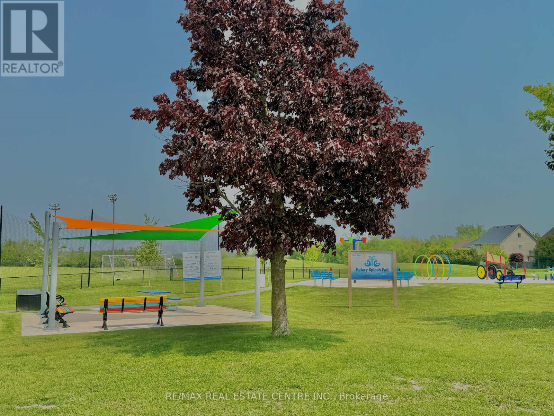318 Shelburne Place Shelburne, Ontario L9V 3A9
$699,000
Welcome to 318 Shelburne Place - a home filled with warmth and restored with care, tucked at the end of a quiet cul-de-sac in one of Shelburne's most cherished family-friendly pockets. This lovingly updated 3-bed / 2-bath link home is more than move-in ready, it's full of heart, history, and possibility. Backing onto the Shelburne Fairgrounds, you'll enjoy the rare gift of a 16-acre backyard view, with no neighbours behind, complete privacy, and all the space to roam, all steps from schools, the arena, and day camp options. Inside, every detail has been thoughtfully considered. The bright, open kitchen has been fully updated with expanded cabinetry, a new island, pantry, nook, herringbone backsplash, new countertops, and under-cabinet lighting. A built-in desk offers a perfect nook for homework, crafts, or coffee. Flooded with natural light and anchored by large windows and pot lights, the home features all-new flooring: fresh carpet in the bedrooms, warm wood laminate upstairs, and stylish tile at the entrance. From the kitchen, walk out to a multi-tiered backyard oasis: upper and lower decks, a fire pit, and a fully fenced yard complete with a garden shed - perfect for summer BBQs, early morning coffees, and spontaneous soccer matches. The converted garage now houses a functional home office and laundry area, freeing up interior space for a versatile kids room with built-in university-style bunk beds. All bedrooms have been freshly painted, and the primary features a smartly designed built-in closet organizer. Both bathrooms have been fully renovated with new fixtures, modern tile showers, and a glass walk-in upstairs. The home also boasts new mechanical upgrades, including a powerful forced-air AC system for year-round comfort. Curb appeal hasn't been forgotten - the front entrance welcomes you with landscaped stonework and a brand-new front door with sidelights. And yet, what makes this home truly special is the community around it. ** This is a linked property.** (id:35762)
Property Details
| MLS® Number | X12031705 |
| Property Type | Single Family |
| Community Name | Shelburne |
| Features | Irregular Lot Size, Backs On Greenbelt |
| ParkingSpaceTotal | 2 |
| Structure | Deck |
Building
| BathroomTotal | 2 |
| BedroomsAboveGround | 3 |
| BedroomsTotal | 3 |
| Appliances | All, Blinds, Window Coverings |
| ArchitecturalStyle | Raised Bungalow |
| BasementDevelopment | Finished |
| BasementType | Full (finished) |
| ConstructionStyleAttachment | Detached |
| CoolingType | Central Air Conditioning |
| ExteriorFinish | Brick |
| FoundationType | Concrete |
| HeatingFuel | Natural Gas |
| HeatingType | Forced Air |
| StoriesTotal | 1 |
| SizeInterior | 700 - 1100 Sqft |
| Type | House |
| UtilityWater | Municipal Water |
Parking
| No Garage |
Land
| Acreage | No |
| Sewer | Sanitary Sewer |
| SizeDepth | 137 Ft ,9 In |
| SizeFrontage | 22 Ft ,4 In |
| SizeIrregular | 22.4 X 137.8 Ft |
| SizeTotalText | 22.4 X 137.8 Ft|under 1/2 Acre |
Rooms
| Level | Type | Length | Width | Dimensions |
|---|---|---|---|---|
| Lower Level | Bedroom 2 | 3.29 m | 4.61 m | 3.29 m x 4.61 m |
| Lower Level | Bedroom 3 | 3.43 m | 2.51 m | 3.43 m x 2.51 m |
| Lower Level | Bathroom | 2.53 m | 1.5 m | 2.53 m x 1.5 m |
| Lower Level | Office | 3.48 m | 5.61 m | 3.48 m x 5.61 m |
| Upper Level | Kitchen | 4.73 m | 3.02 m | 4.73 m x 3.02 m |
| Upper Level | Family Room | 3.42 m | 8.13 m | 3.42 m x 8.13 m |
| Upper Level | Bedroom | 3.45 m | 4.39 m | 3.45 m x 4.39 m |
| Upper Level | Bathroom | 2.67 m | 1.5 m | 2.67 m x 1.5 m |
Utilities
| Cable | Available |
| Sewer | Installed |
https://www.realtor.ca/real-estate/28051720/318-shelburne-place-shelburne-shelburne
Interested?
Contact us for more information
Ken Bennington
Salesperson
802 Main St East Unit 3
Shelburne, Ontario L9V 2Z5


