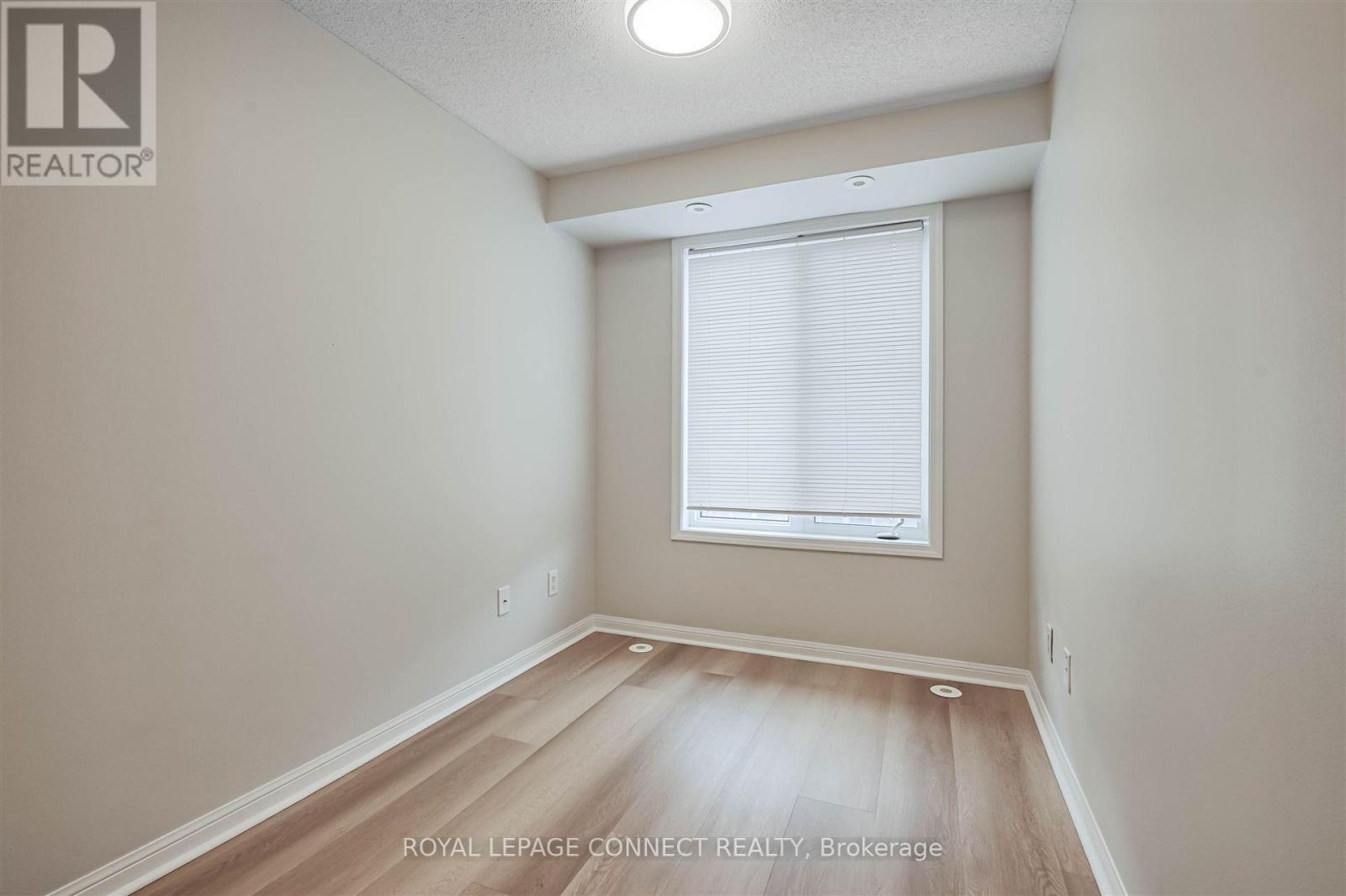318 - 60 Joe Shuster Way Toronto, Ontario M6K 1Y8
$4,275 Monthly
Remarkably large Downtown Townhouse. 1675 sq.ft. 3 bedroom, 3 bath, plus separate office space. 400 sq.ft. private rooftop deck, and built-in garage. Open concept main floor with granite counters, gas fireplace, and walkout to 200 sq. ft entertaining deck. 2nd floor primary level has ensuite bath, oversized walk in closet, and separate office with large window. Brand new flooring throughout. Vibrant King/Queen west area with loads of shopping and restaurants to enjoy. Excellent Landlord, with a preference for a longer term Tenant. (id:35762)
Property Details
| MLS® Number | W12156772 |
| Property Type | Single Family |
| Neigbourhood | South Parkdale |
| Community Name | South Parkdale |
| CommunityFeatures | Pets Not Allowed |
| Features | In Suite Laundry |
| ParkingSpaceTotal | 1 |
Building
| BathroomTotal | 6 |
| BedroomsAboveGround | 3 |
| BedroomsBelowGround | 1 |
| BedroomsTotal | 4 |
| Age | 16 To 30 Years |
| Amenities | Fireplace(s) |
| Appliances | Garage Door Opener Remote(s) |
| BasementDevelopment | Finished |
| BasementFeatures | Walk Out, Walk-up |
| BasementType | N/a (finished) |
| CoolingType | Central Air Conditioning |
| ExteriorFinish | Brick |
| FireplacePresent | Yes |
| FlooringType | Vinyl, Ceramic |
| HeatingFuel | Natural Gas |
| HeatingType | Forced Air |
| StoriesTotal | 3 |
| SizeInterior | 1600 - 1799 Sqft |
| Type | Row / Townhouse |
Parking
| Garage |
Land
| Acreage | No |
Rooms
| Level | Type | Length | Width | Dimensions |
|---|---|---|---|---|
| Second Level | Primary Bedroom | 4.6 m | 3.3 m | 4.6 m x 3.3 m |
| Second Level | Den | 3.3 m | 2.5 m | 3.3 m x 2.5 m |
| Third Level | Bedroom 2 | 4.1 m | 2.5 m | 4.1 m x 2.5 m |
| Third Level | Bedroom 3 | 3.1 m | 2.5 m | 3.1 m x 2.5 m |
| Main Level | Kitchen | 3.7 m | 2.6 m | 3.7 m x 2.6 m |
| Main Level | Living Room | 5.6 m | 4.3 m | 5.6 m x 4.3 m |
| Main Level | Dining Room | 5.6 m | 4.3 m | 5.6 m x 4.3 m |
| Ground Level | Foyer | 2.8 m | 2.5 m | 2.8 m x 2.5 m |
Interested?
Contact us for more information
Lisa Lioutas
Salesperson
1415 Kennedy Rd Unit 22
Toronto, Ontario M1P 2L6
Gary William Reeves
Salesperson
1415 Kennedy Rd Unit 22
Toronto, Ontario M1P 2L6























