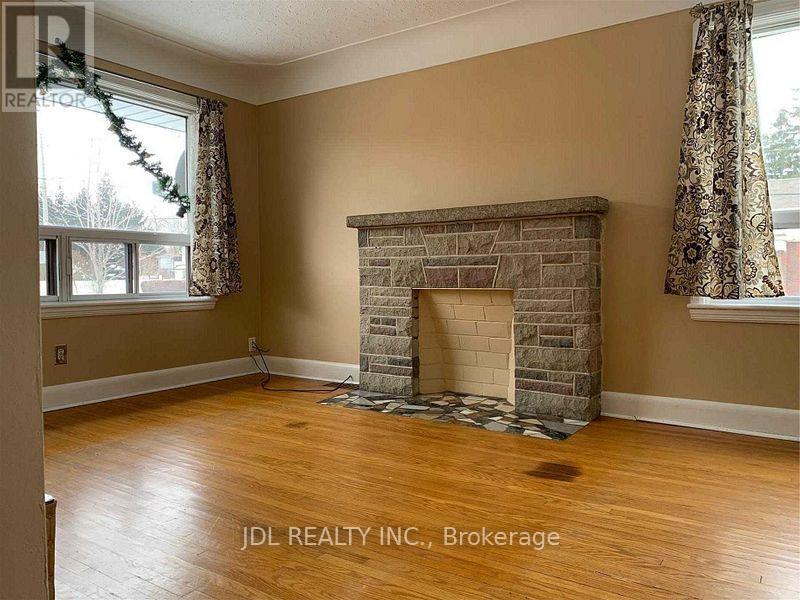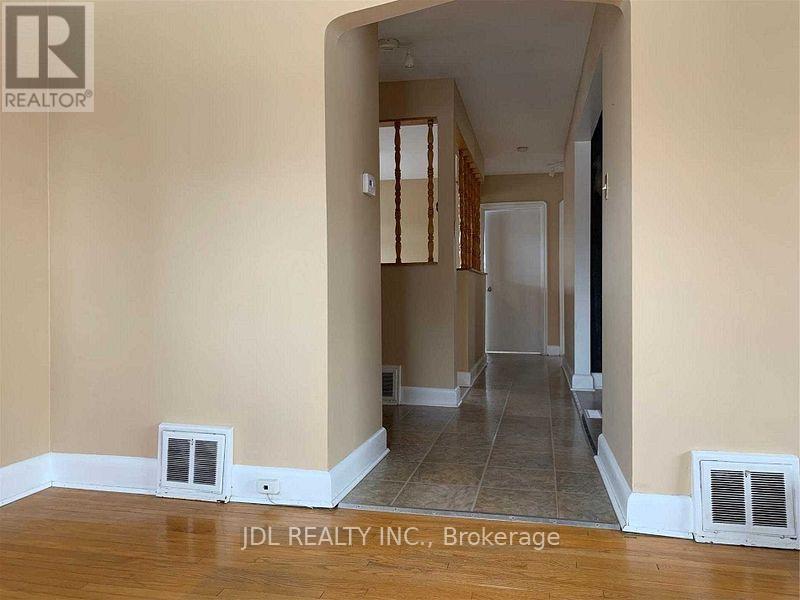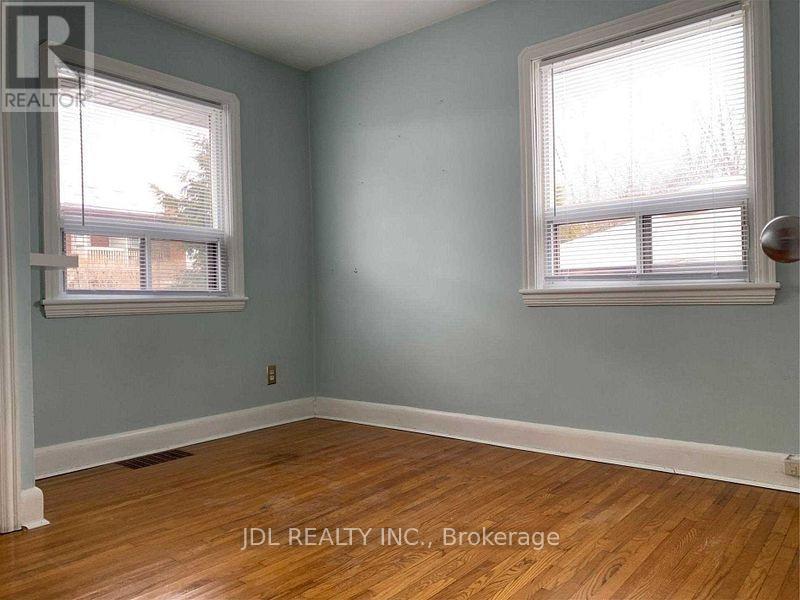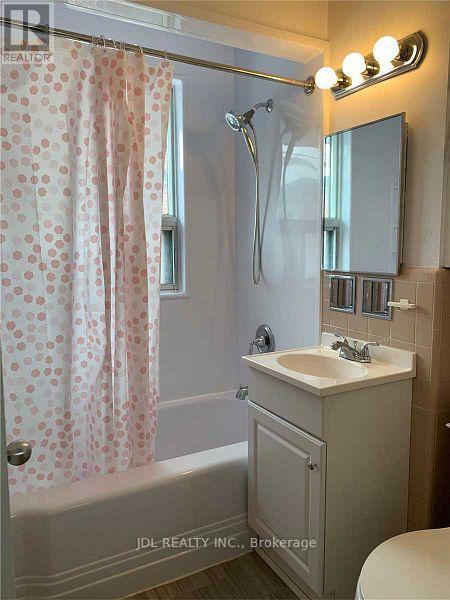245 West Beaver Creek Rd #9B
(289)317-1288
317 Parkdale Avenue S Hamilton, Ontario L8K 3P9
2 Bedroom
2 Bathroom
700 - 1100 sqft
Bungalow
Fireplace
Central Air Conditioning
Forced Air
$2,600 Monthly
A Nice Family Home In a Quiet Neighborhood. Dining Room Can Be Easily Converted To 3rd Main Floor Bedroom. One Minute To Red Hill Parkway. Includes Fridge,Stove And Laundry. Tenant Pays Own Utilities. Tenant To Submit Application Form, References, Credit Report, Proof Of Income/Employment Letter. Tenanted, please allow 24 hour notice for showing. Separated Entrance To Basement Which is Included in the Lease. (id:35762)
Property Details
| MLS® Number | X12140537 |
| Property Type | Single Family |
| Neigbourhood | Glenview East |
| Community Name | Glenview |
| AmenitiesNearBy | Public Transit |
| Features | In Suite Laundry |
| ParkingSpaceTotal | 4 |
Building
| BathroomTotal | 2 |
| BedroomsAboveGround | 2 |
| BedroomsTotal | 2 |
| Age | 51 To 99 Years |
| Appliances | Water Heater, Dryer, Stove, Washer, Refrigerator |
| ArchitecturalStyle | Bungalow |
| BasementDevelopment | Finished |
| BasementFeatures | Separate Entrance |
| BasementType | N/a (finished) |
| ConstructionStyleAttachment | Detached |
| CoolingType | Central Air Conditioning |
| ExteriorFinish | Brick, Aluminum Siding |
| FireplacePresent | Yes |
| FoundationType | Block, Concrete |
| HeatingFuel | Natural Gas |
| HeatingType | Forced Air |
| StoriesTotal | 1 |
| SizeInterior | 700 - 1100 Sqft |
| Type | House |
| UtilityWater | Municipal Water |
Parking
| No Garage |
Land
| AccessType | Public Road |
| Acreage | No |
| FenceType | Fully Fenced |
| LandAmenities | Public Transit |
| Sewer | Sanitary Sewer |
| SizeDepth | 127 Ft ,3 In |
| SizeFrontage | 41 Ft ,9 In |
| SizeIrregular | 41.8 X 127.3 Ft |
| SizeTotalText | 41.8 X 127.3 Ft |
Rooms
| Level | Type | Length | Width | Dimensions |
|---|---|---|---|---|
| Basement | Recreational, Games Room | 6 m | 8 m | 6 m x 8 m |
| Basement | Bathroom | 1.8 m | 1.8 m | 1.8 m x 1.8 m |
| Ground Level | Living Room | 5.46 m | 3.17 m | 5.46 m x 3.17 m |
| Ground Level | Kitchen | 3.05 m | 2.87 m | 3.05 m x 2.87 m |
| Ground Level | Dining Room | 3.68 m | 2.57 m | 3.68 m x 2.57 m |
| Ground Level | Bedroom | 3.51 m | 2.87 m | 3.51 m x 2.87 m |
| Ground Level | Bedroom 2 | 2.87 m | 2.84 m | 2.87 m x 2.84 m |
| Ground Level | Bathroom | 2.1 m | 1.8 m | 2.1 m x 1.8 m |
Utilities
| Cable | Available |
| Sewer | Available |
https://www.realtor.ca/real-estate/28295438/317-parkdale-avenue-s-hamilton-glenview-glenview
Interested?
Contact us for more information
Allan Zheng
Salesperson
Jdl Realty Inc.
105 - 95 Mural Street
Richmond Hill, Ontario L4B 3G2
105 - 95 Mural Street
Richmond Hill, Ontario L4B 3G2











