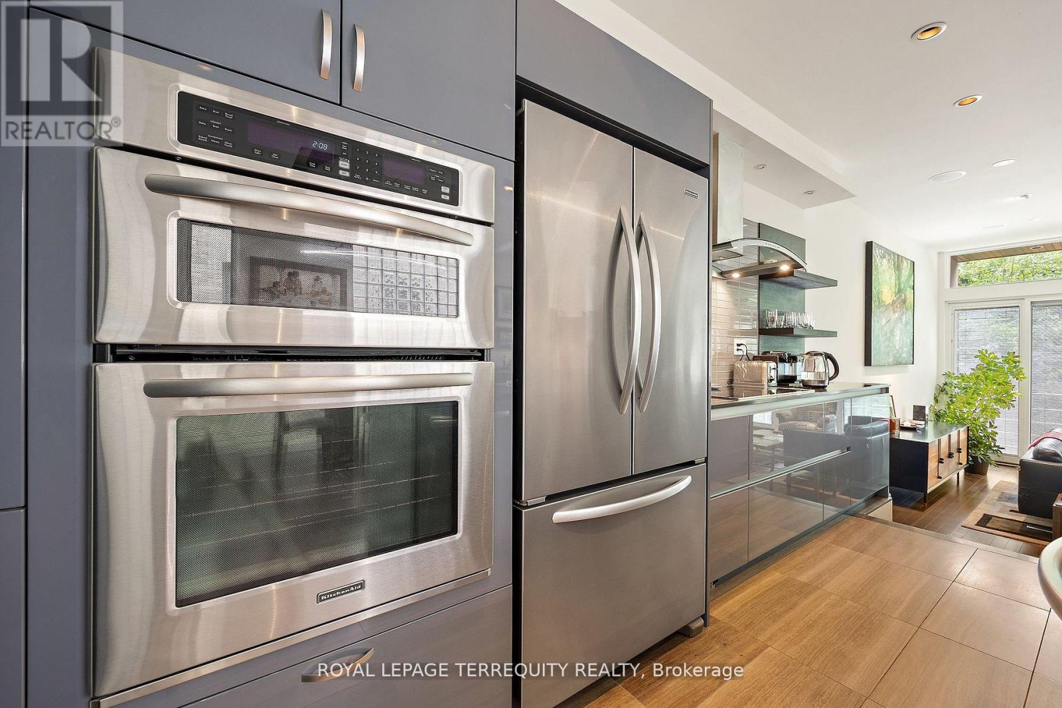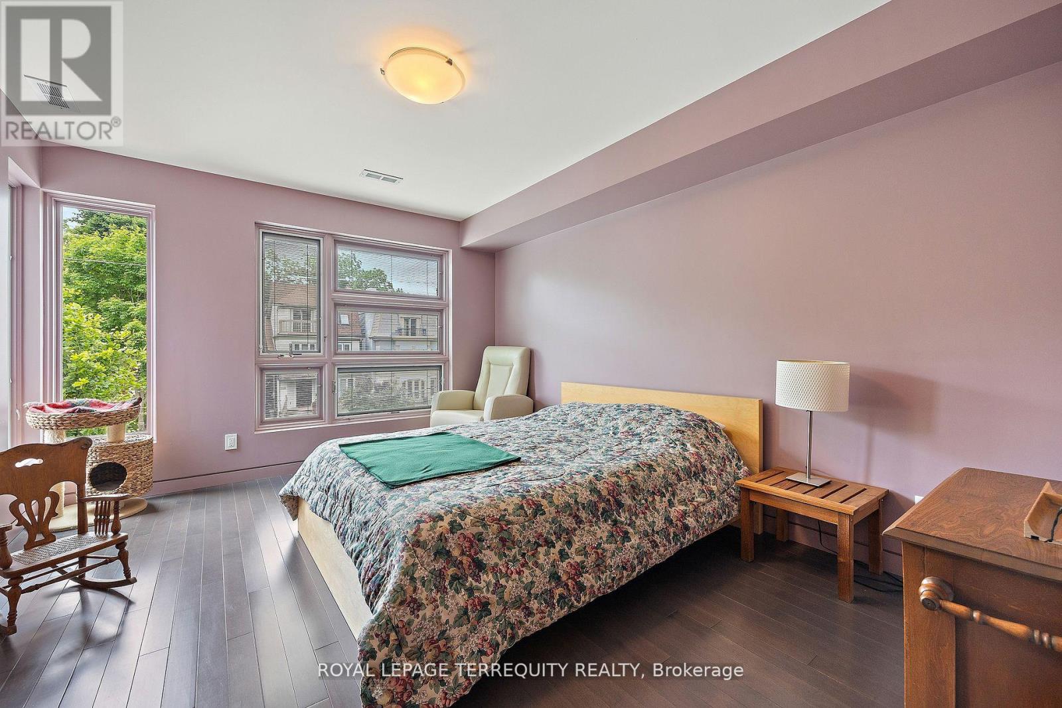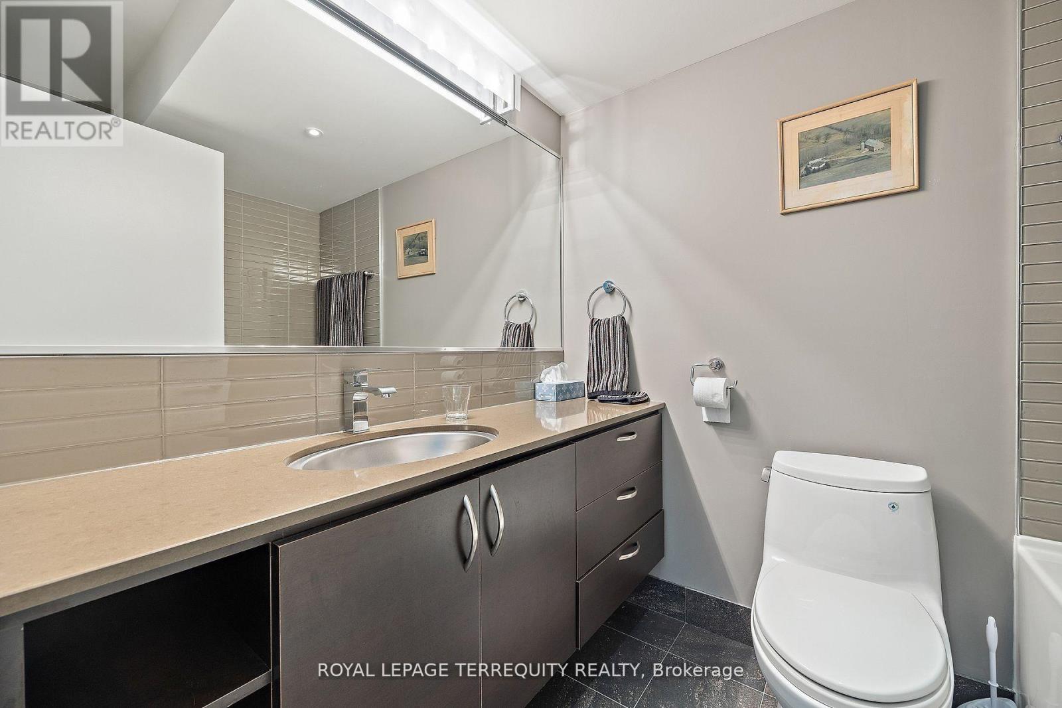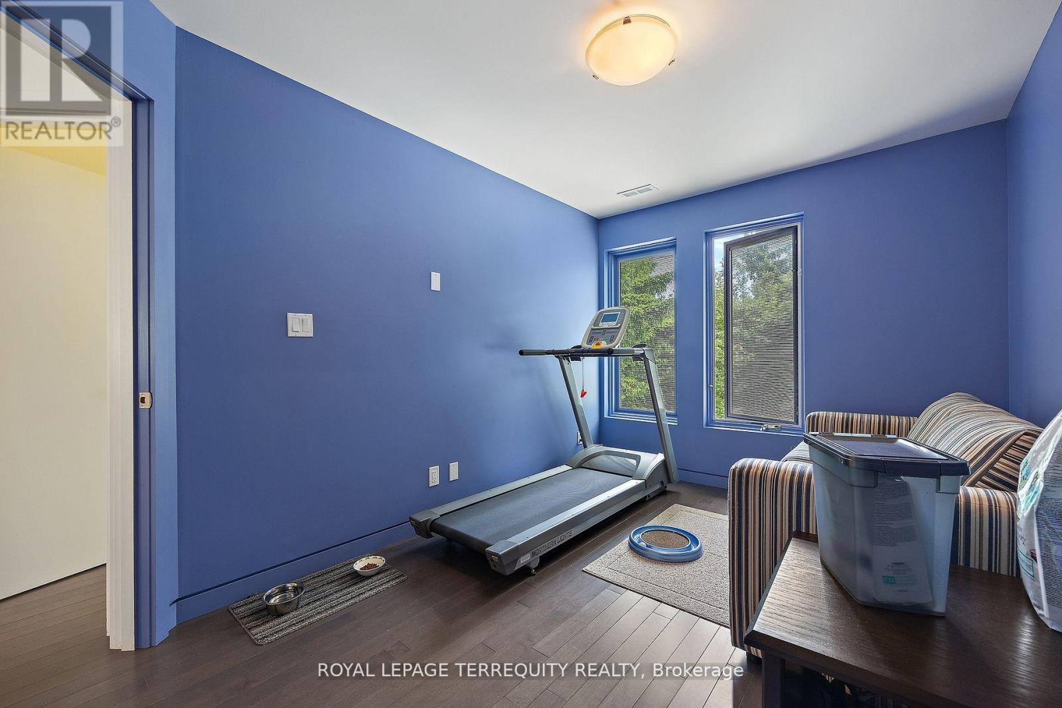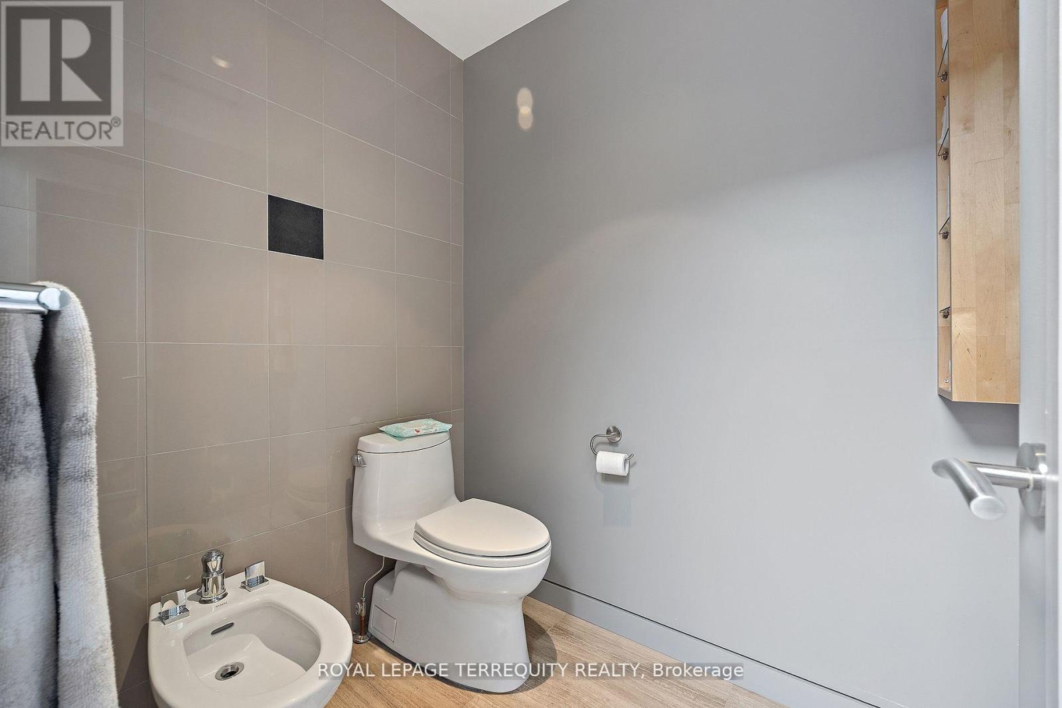317 Keewatin Avenue Toronto, Ontario M4P 2A4
$3,150,000
Outstanding architect-designed-and-built home on 4 levels includes a central atrium and an airy 3rd floor master suite with 2 decks, a sitting room, skylights, built-ins and a 6-piece bathroom with heated floors. The open floor plan is flooded with natural light and the Pella windows are equipped with built-in blinds. Stainless steel ceiling fans in the high ceilings complement the contemporary design of the floating staircases and the functionality of the dual HVAC. The second floor boasts a unique workstation/storage unit with generous cupboards and a large countertop overlooking the dining room and its glass block feature, as well as the laundry room, 3 bedrooms and 2 full bathrooms, one of them ensuite. The Binns galley kitchen and dining room overlook the main floor family room with its wood burning fireplace and walk-out to the deep wooded lot. The recreation room or 5th bedroom also has a walk-out to the garden as well as a 3-piece bathroom. There is direct access to the garage and a separate front entrance on this floor. Located on a quiet, neighbourly, dead-end street in an eminently walkable area, there are three parking spaces. Motivated seller. (id:35762)
Property Details
| MLS® Number | C12204615 |
| Property Type | Single Family |
| Neigbourhood | Don Valley West |
| Community Name | Mount Pleasant East |
| AmenitiesNearBy | Hospital, Park, Public Transit |
| EquipmentType | None |
| Features | Cul-de-sac, Wooded Area, Flat Site, Sump Pump, Atrium/sunroom |
| ParkingSpaceTotal | 3 |
| RentalEquipmentType | None |
| Structure | Deck |
Building
| BathroomTotal | 5 |
| BedroomsAboveGround | 4 |
| BedroomsBelowGround | 1 |
| BedroomsTotal | 5 |
| Age | 6 To 15 Years |
| Amenities | Fireplace(s), Separate Heating Controls |
| Appliances | Garage Door Opener Remote(s), Oven - Built-in, Range, Water Heater - Tankless |
| BasementDevelopment | Finished |
| BasementFeatures | Walk Out |
| BasementType | N/a (finished) |
| ConstructionStyleAttachment | Detached |
| CoolingType | Central Air Conditioning |
| ExteriorFinish | Concrete, Stucco |
| FireProtection | Alarm System, Security System, Smoke Detectors |
| FireplacePresent | Yes |
| FireplaceTotal | 1 |
| FlooringType | Hardwood |
| FoundationType | Concrete |
| HalfBathTotal | 1 |
| HeatingFuel | Natural Gas |
| HeatingType | Forced Air |
| StoriesTotal | 3 |
| SizeInterior | 3000 - 3500 Sqft |
| Type | House |
| UtilityWater | Municipal Water |
Parking
| Garage |
Land
| Acreage | No |
| LandAmenities | Hospital, Park, Public Transit |
| Sewer | Sanitary Sewer |
| SizeDepth | 187 Ft ,9 In |
| SizeFrontage | 25 Ft ,1 In |
| SizeIrregular | 25.1 X 187.8 Ft |
| SizeTotalText | 25.1 X 187.8 Ft |
Rooms
| Level | Type | Length | Width | Dimensions |
|---|---|---|---|---|
| Second Level | Bedroom 2 | 6.2 m | 3.3 m | 6.2 m x 3.3 m |
| Second Level | Bedroom 3 | 4 m | 2.7 m | 4 m x 2.7 m |
| Second Level | Bedroom 4 | 3.7 m | 2.9 m | 3.7 m x 2.9 m |
| Second Level | Laundry Room | 2.6 m | 1.8 m | 2.6 m x 1.8 m |
| Third Level | Sitting Room | 3.8 m | 3.5 m | 3.8 m x 3.5 m |
| Third Level | Bedroom | 5.1 m | 3.5 m | 5.1 m x 3.5 m |
| Third Level | Bathroom | 6.2 m | 1.7 m | 6.2 m x 1.7 m |
| Lower Level | Recreational, Games Room | 5.6 m | 4.9 m | 5.6 m x 4.9 m |
| Lower Level | Utility Room | 3.6 m | 2.5 m | 3.6 m x 2.5 m |
| Lower Level | Cold Room | 1.8 m | 2 m | 1.8 m x 2 m |
| Main Level | Living Room | 5.1 m | 3.4 m | 5.1 m x 3.4 m |
| Main Level | Dining Room | 4.1 m | 3 m | 4.1 m x 3 m |
| Main Level | Foyer | 3.6 m | 1.8 m | 3.6 m x 1.8 m |
| Main Level | Kitchen | 4.7 m | 2.3 m | 4.7 m x 2.3 m |
| Main Level | Family Room | 4.6 m | 5.4 m | 4.6 m x 5.4 m |
Utilities
| Cable | Installed |
| Electricity | Installed |
| Sewer | Installed |
Interested?
Contact us for more information
Alan C. Meschino
Salesperson
293 Eglinton Ave East
Toronto, Ontario M4P 1L3













