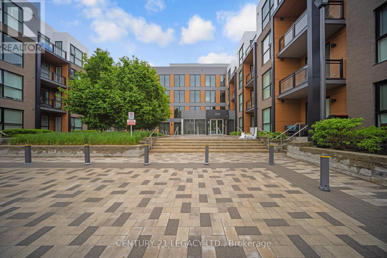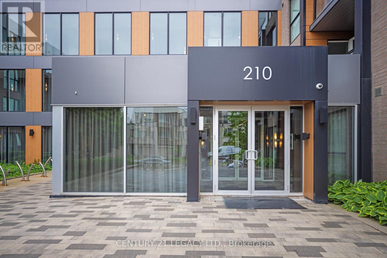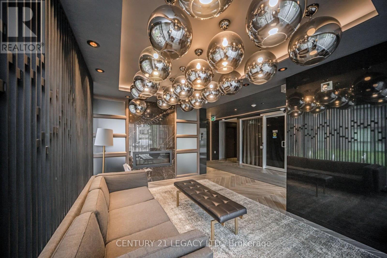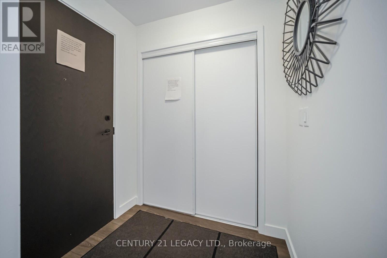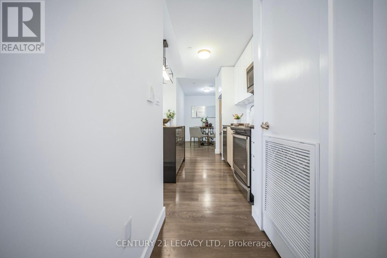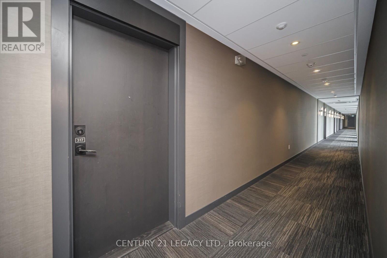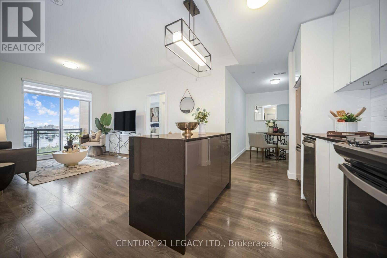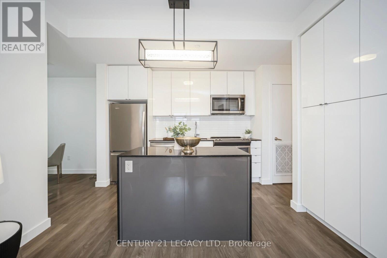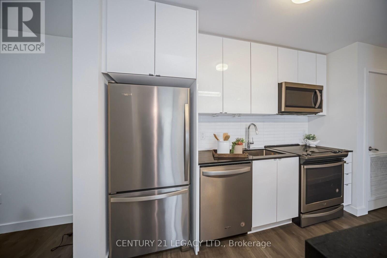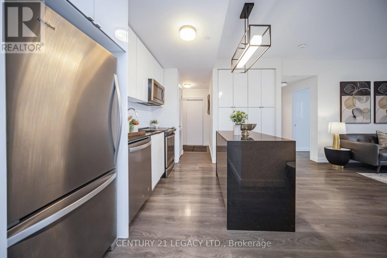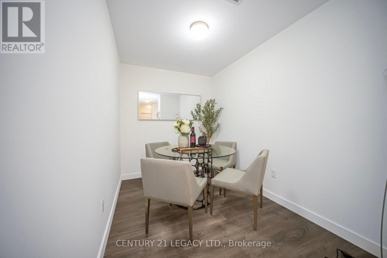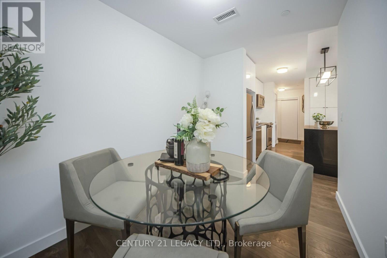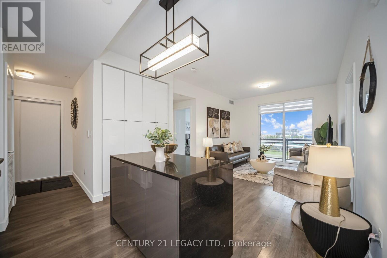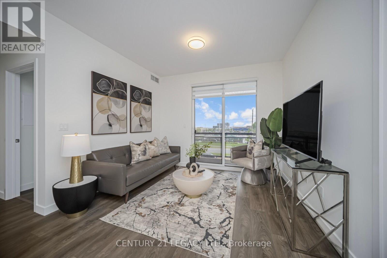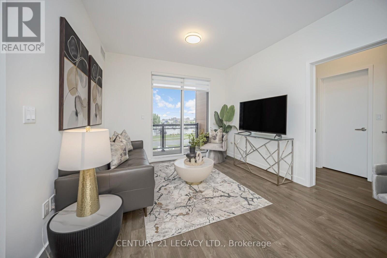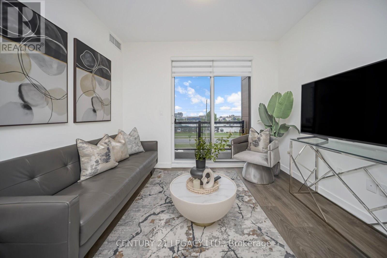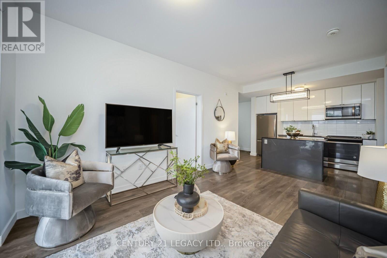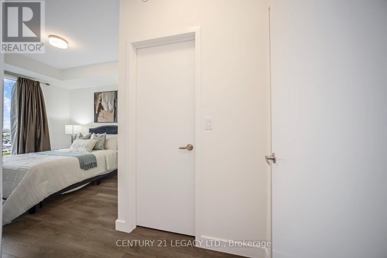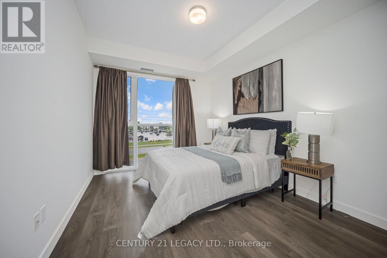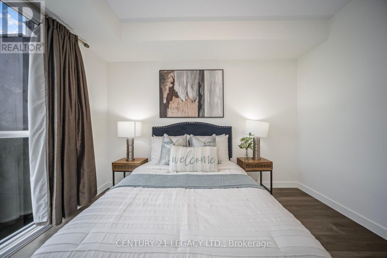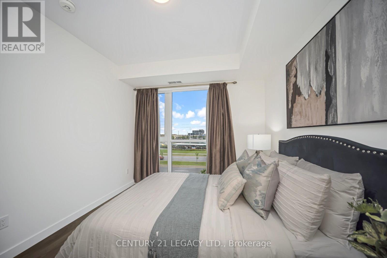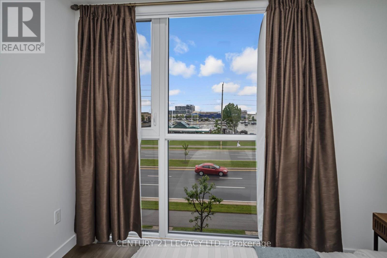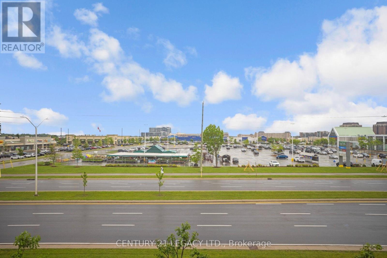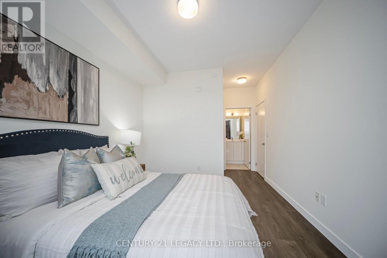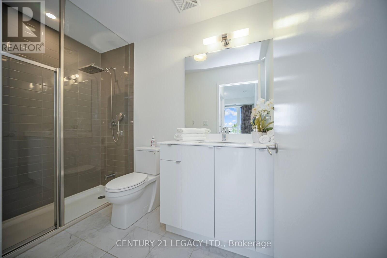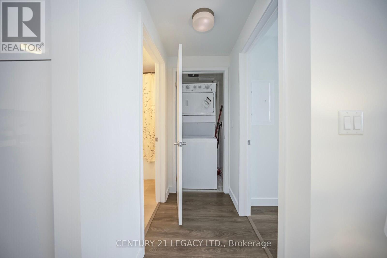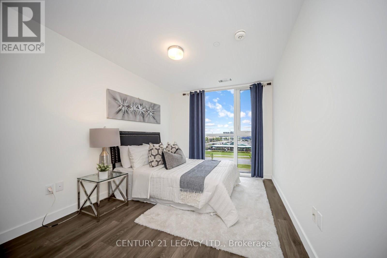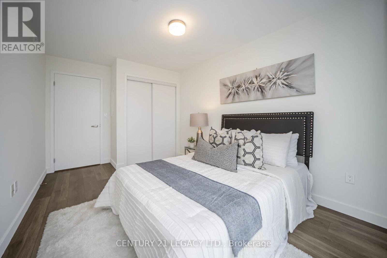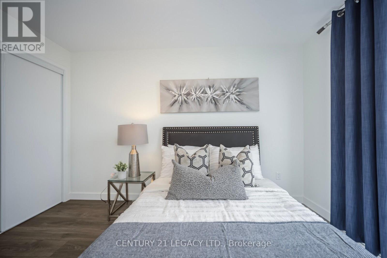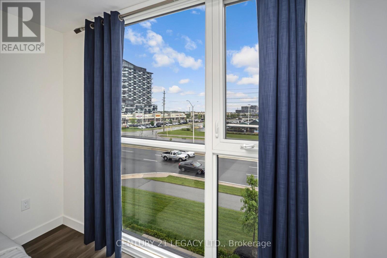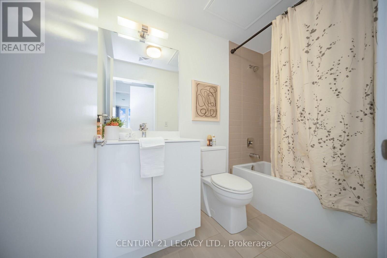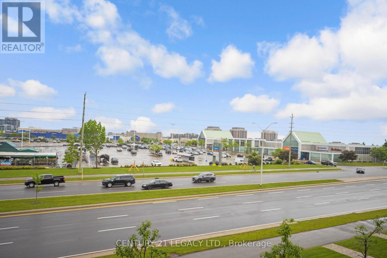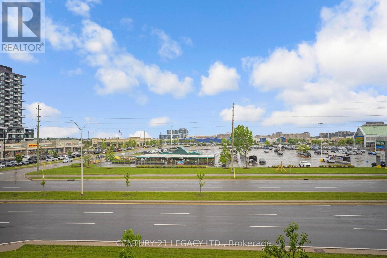245 West Beaver Creek Rd #9B
(289)317-1288
317 - 210 Sabina Drive Oakville, Ontario L6H 0W6
3 Bedroom
2 Bathroom
900 - 999 sqft
Central Air Conditioning
Forced Air
$737,000Maintenance, Water, Common Area Maintenance, Insurance, Parking, Heat
$634.48 Monthly
Maintenance, Water, Common Area Maintenance, Insurance, Parking, Heat
$634.48 MonthlyDiscover this stylishly updated 2-bed + den, 2-bath condo offering 943 sq. ft. of open-concept living in one of Oakville's prime communities. Featuring 9-foot ceilings, modern finishes, and a functional layout, it includes a spacious primary suite with an ensuite, a versatile den/dining room, and walking access to the Oakville Trails. Enjoy low condo fees covering A/C, heat, and water, plus amenities like a gym and party room. Steps from transit, shopping, schools, and major highways. (id:35762)
Property Details
| MLS® Number | W12202655 |
| Property Type | Single Family |
| Community Name | 1008 - GO Glenorchy |
| AmenitiesNearBy | Hospital, Public Transit, Schools |
| CommunityFeatures | Pet Restrictions |
| Features | Balcony, Carpet Free |
| ParkingSpaceTotal | 1 |
Building
| BathroomTotal | 2 |
| BedroomsAboveGround | 2 |
| BedroomsBelowGround | 1 |
| BedroomsTotal | 3 |
| Age | 6 To 10 Years |
| Amenities | Exercise Centre, Party Room, Visitor Parking |
| Appliances | Dishwasher, Dryer, Microwave, Stove, Washer, Window Coverings, Refrigerator |
| CoolingType | Central Air Conditioning |
| ExteriorFinish | Brick, Concrete |
| HeatingFuel | Natural Gas |
| HeatingType | Forced Air |
| SizeInterior | 900 - 999 Sqft |
| Type | Apartment |
Parking
| Underground | |
| Garage |
Land
| Acreage | No |
| LandAmenities | Hospital, Public Transit, Schools |
| ZoningDescription | Residential |
Rooms
| Level | Type | Length | Width | Dimensions |
|---|---|---|---|---|
| Main Level | Kitchen | 3.3 m | 3.38 m | 3.3 m x 3.38 m |
| Main Level | Living Room | 3.96 m | 3.38 m | 3.96 m x 3.38 m |
| Main Level | Primary Bedroom | 5.16 m | 3.07 m | 5.16 m x 3.07 m |
| Main Level | Bedroom 2 | 4.34 m | 2.82 m | 4.34 m x 2.82 m |
| Main Level | Den | 3.02 m | 2.16 m | 3.02 m x 2.16 m |
Interested?
Contact us for more information
Manu Narang
Salesperson
Century 21 Legacy Ltd.
7461 Pacific Circle
Mississauga, Ontario L5T 2A4
7461 Pacific Circle
Mississauga, Ontario L5T 2A4

