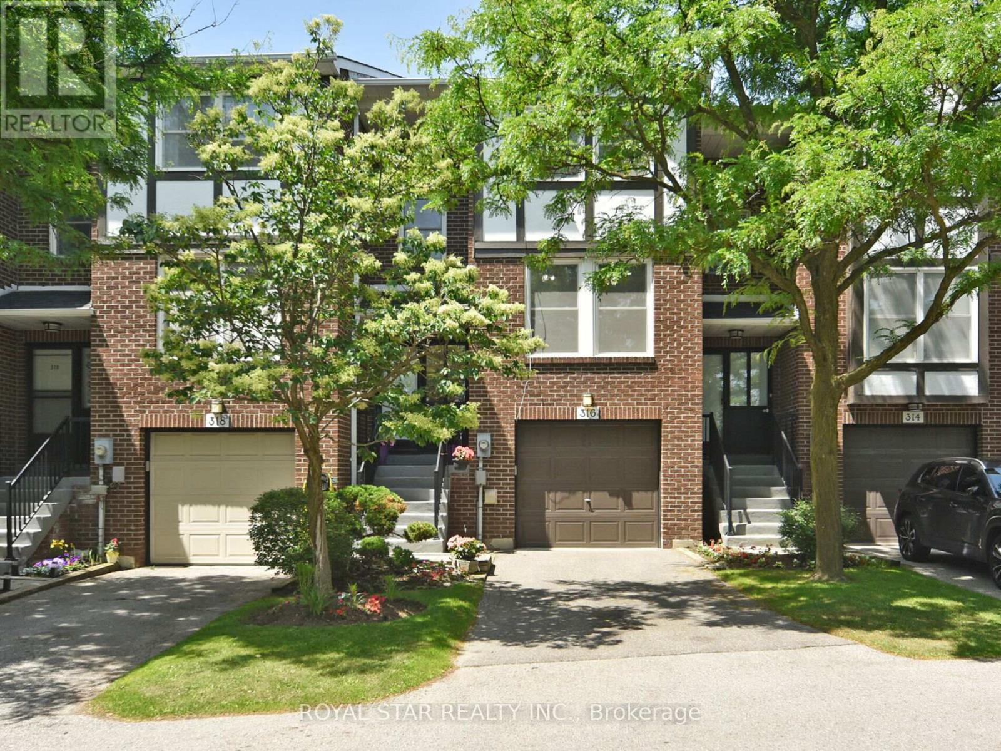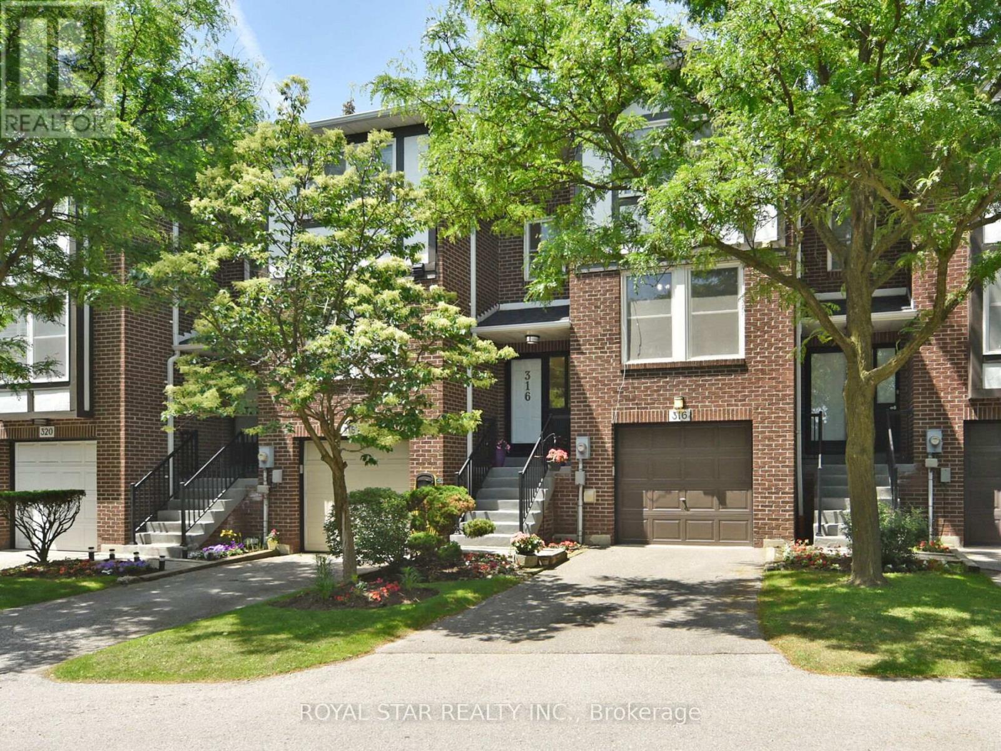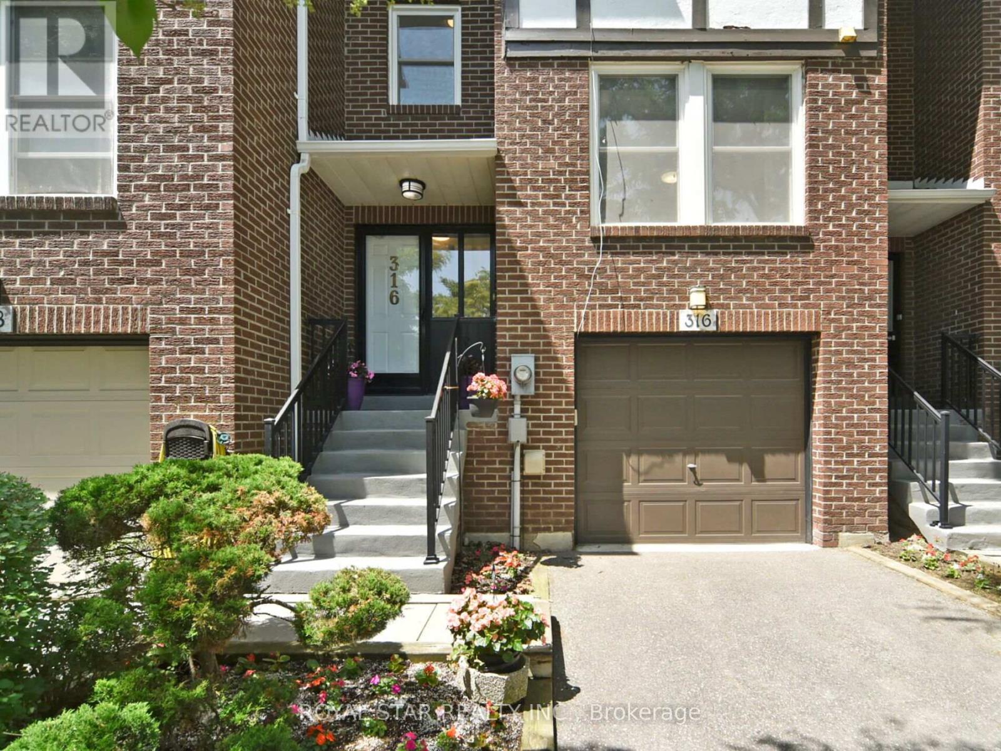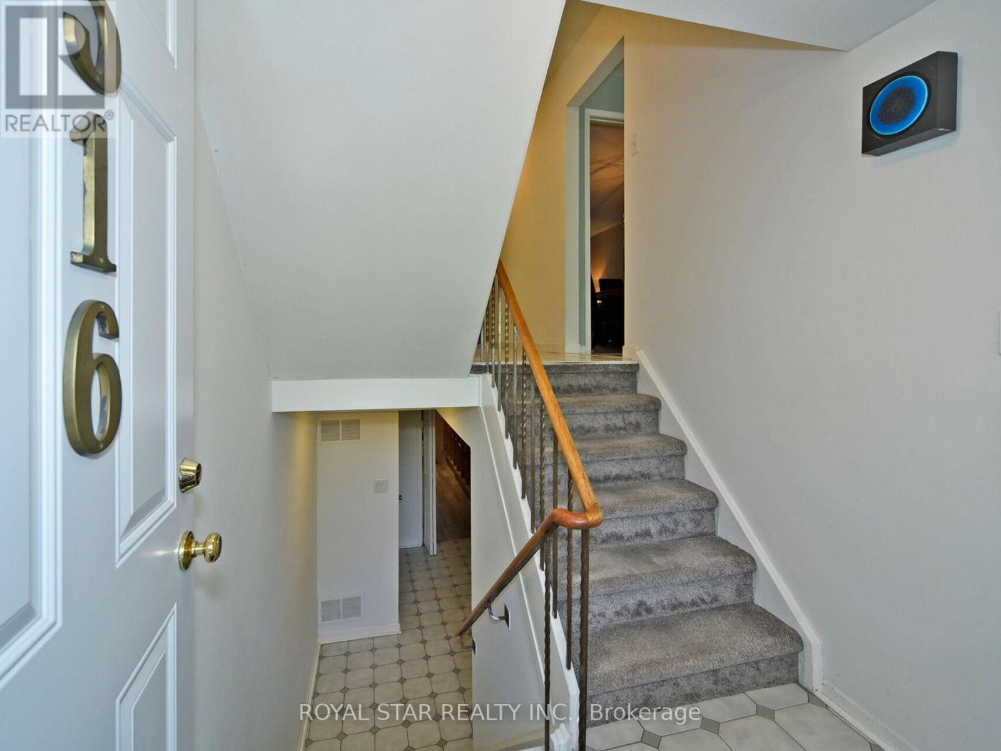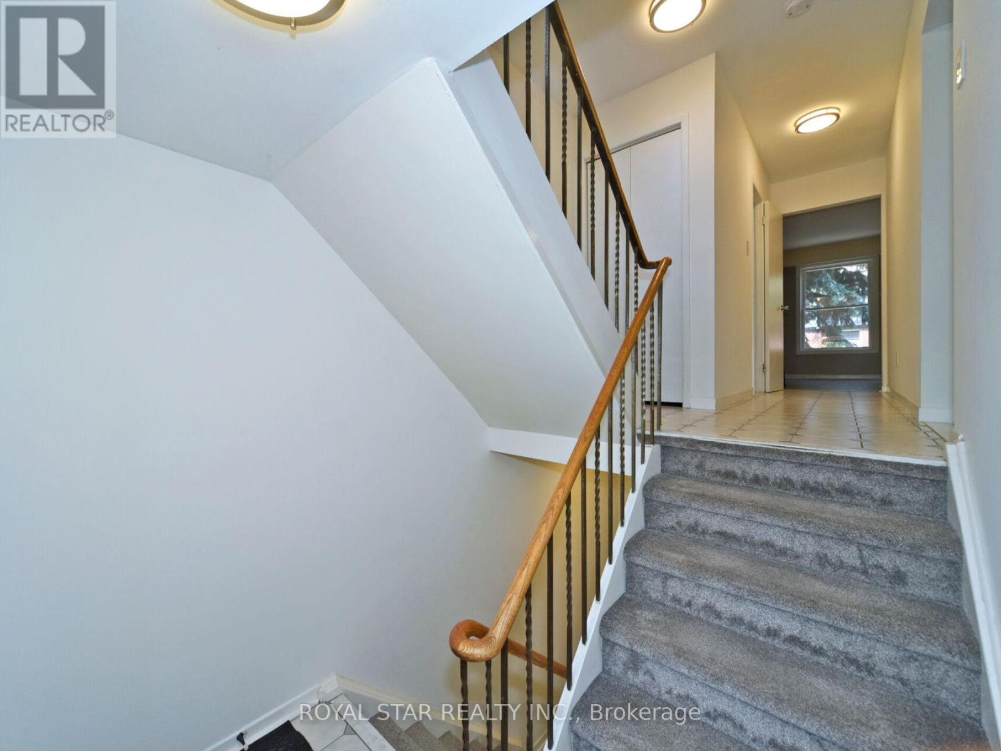316 Simonston Boulevard Markham, Ontario L3T 4T5
$898,000Maintenance, Common Area Maintenance, Insurance, Water, Parking
$524 Monthly
Maintenance, Common Area Maintenance, Insurance, Water, Parking
$524 MonthlyDiscover 316 Simonston Blvd an impressive executive townhome situated in the desirable German Mills community. This home offers over 1,600 square feet of well-appointed living space, including three generously sized bedrooms and three bathrooms. Inside, you will find laminate and tiled flooring, a spacious eat-in kitchen, and a seamless open-concept layout that connects the living and dining areas. A sunlit walk-out basement leads to a private, fenced backyard ideal for quiet relaxation or entertaining. Maintenance is effortless thanks to a diligent Condo Corporation that takes care of exterior upkeep, including window replacement, roof maintenance, landscaping, gardening, garage door replacements, and snow removal for the driveway and front steps. Residents also enjoy access to a shared outdoor pool and several parks scattered throughout this family-friendly neighborhood. The location is unmatched, offering quick connections to Hwy 404, TTC transit, highly rated schools, Seneca College, Fairview Mall, the GO Station, a community center, and a public library blending lifestyle, accessibility, and modern living all in one address. (id:35762)
Property Details
| MLS® Number | N12224810 |
| Property Type | Single Family |
| Neigbourhood | German Mills |
| Community Name | German Mills |
| AmenitiesNearBy | Hospital, Park, Schools |
| CommunityFeatures | Pet Restrictions, Community Centre |
| EquipmentType | Water Heater |
| ParkingSpaceTotal | 2 |
| PoolType | Outdoor Pool |
| RentalEquipmentType | Water Heater |
Building
| BathroomTotal | 3 |
| BedroomsAboveGround | 3 |
| BedroomsTotal | 3 |
| Amenities | Visitor Parking |
| Appliances | Water Heater, Dishwasher, Dryer, Stove, Washer, Refrigerator |
| BasementDevelopment | Finished |
| BasementFeatures | Walk Out |
| BasementType | N/a (finished) |
| CoolingType | Central Air Conditioning |
| ExteriorFinish | Brick, Stucco |
| FireProtection | Smoke Detectors |
| FireplacePresent | Yes |
| FireplaceTotal | 1 |
| FlooringType | Laminate |
| HalfBathTotal | 2 |
| HeatingFuel | Natural Gas |
| HeatingType | Forced Air |
| StoriesTotal | 2 |
| SizeInterior | 1400 - 1599 Sqft |
| Type | Row / Townhouse |
Parking
| Attached Garage | |
| Garage |
Land
| Acreage | No |
| FenceType | Fenced Yard |
| LandAmenities | Hospital, Park, Schools |
Rooms
| Level | Type | Length | Width | Dimensions |
|---|---|---|---|---|
| Second Level | Primary Bedroom | 5.03 m | 3.33 m | 5.03 m x 3.33 m |
| Second Level | Bedroom 2 | 4.5 m | 2.75 m | 4.5 m x 2.75 m |
| Second Level | Bedroom 3 | 5.3 m | 3.4 m | 5.3 m x 3.4 m |
| Main Level | Living Room | 5.41 m | 3.96 m | 5.41 m x 3.96 m |
| Main Level | Dining Room | 3.2 m | 2.64 m | 3.2 m x 2.64 m |
| Main Level | Kitchen | 4.75 m | 3.33 m | 4.75 m x 3.33 m |
| Ground Level | Family Room | 5.3 m | 3.4 m | 5.3 m x 3.4 m |
Interested?
Contact us for more information
Zohreh Mahinfallah
Broker
170 Steelwell Rd Unit 200
Brampton, Ontario L6T 5T3

