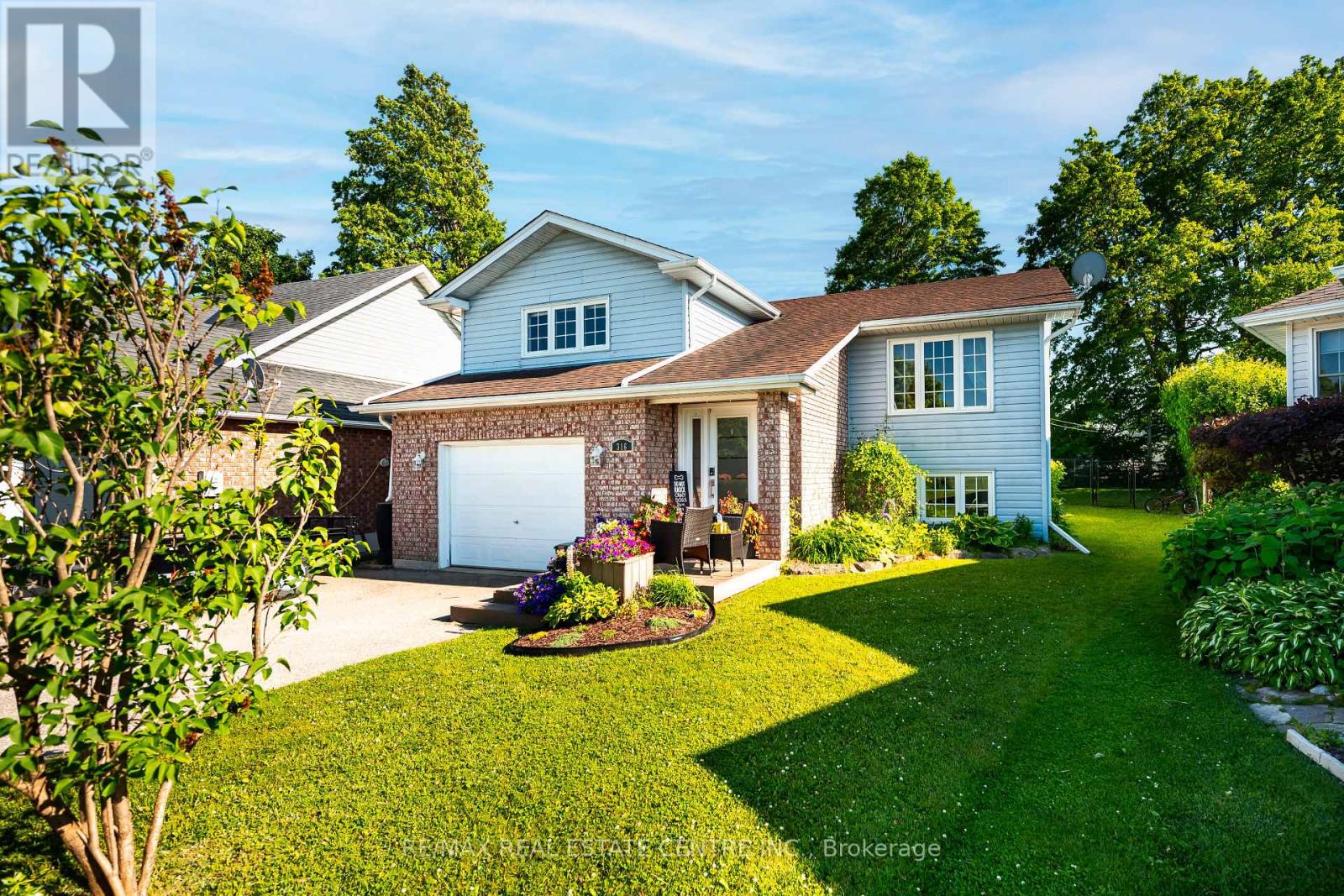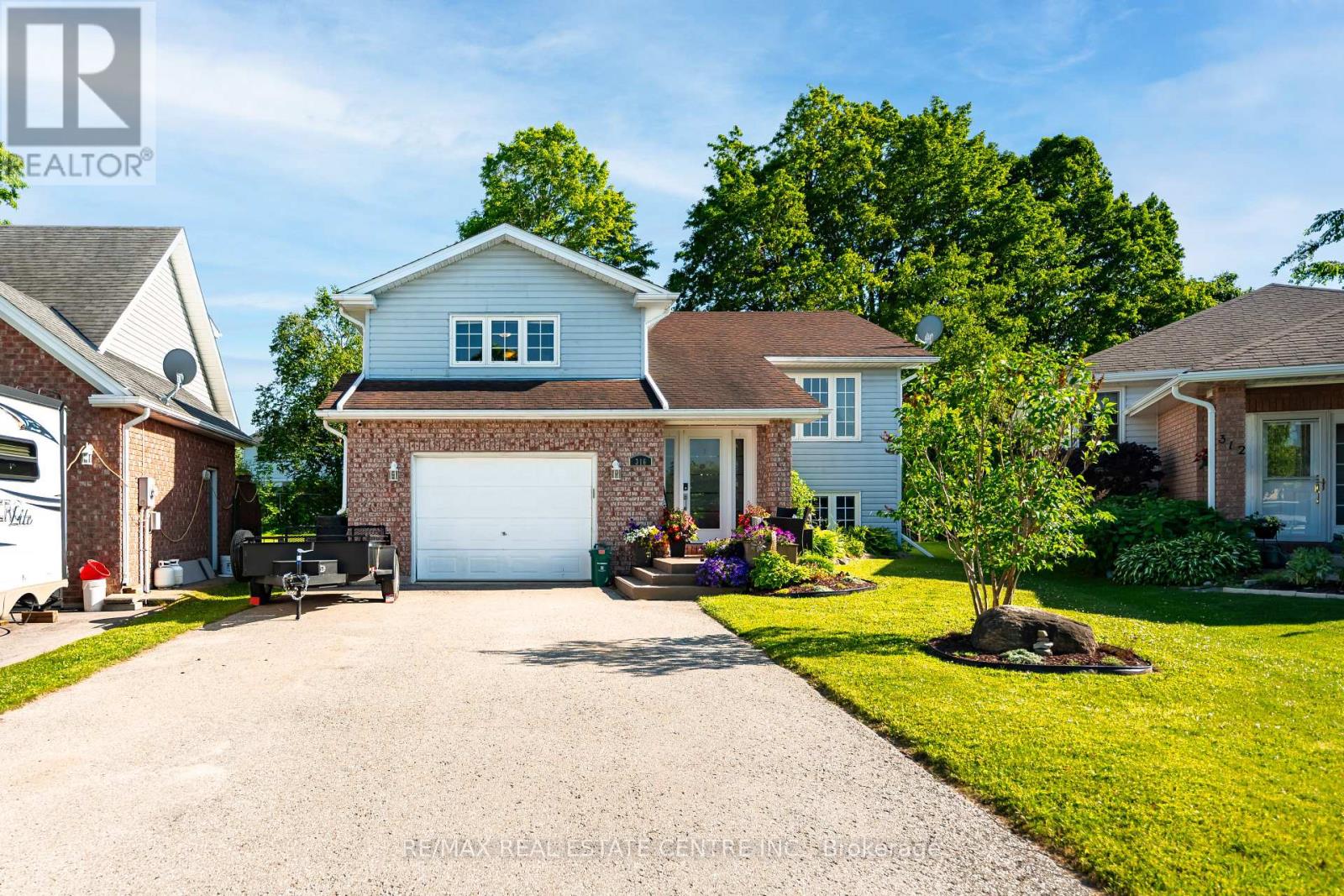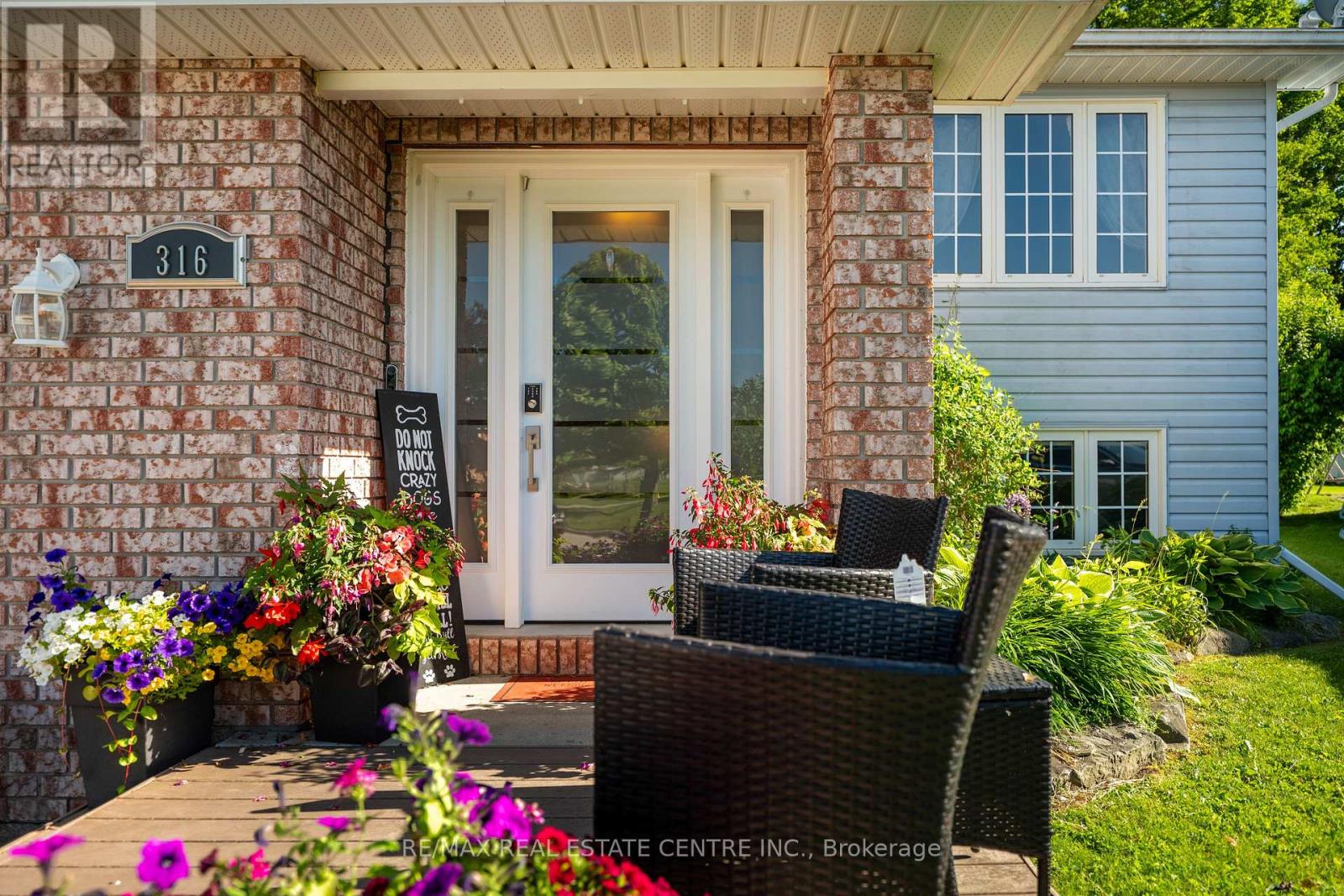316 Olde Village Court Shelburne, Ontario L0N 1S2
$739,900
Location! Location! Location! This Family Friendly Home is located on a Quiet Private Court, with a Large Pie Shaped , Fully Fenced Yard. Short walk to School, Parks and Rec Center. Unique Family Friendly 3+1 Bedroom Raised Bungalow. Spacious Kitchen with Plenty of Storage, Newer Appliances and W/O to Rear Deck and Yard, and Dining Space for a Large Kitchen Table. Private Primary Suite has Generous W/I Closet, 3 Pce Ensuite, 2 Additional Bedrooms, and Main Bath Complete the Main Floor. Need More Space? Lower Level is Finished Off with a Bright and Cozy Family Room with Gas Fireplace, Separate Office/Gym area, a Spacious 4th Bedroom and 2 Pce Bath. Gas Line on Deck for BBQ, Water Softner and Hot Water Tank Owned (2025). (id:35762)
Property Details
| MLS® Number | X12243703 |
| Property Type | Single Family |
| Community Name | Shelburne |
| ParkingSpaceTotal | 6 |
Building
| BathroomTotal | 3 |
| BedroomsAboveGround | 3 |
| BedroomsBelowGround | 1 |
| BedroomsTotal | 4 |
| Amenities | Fireplace(s) |
| Appliances | Water Heater, Water Softener, Dishwasher, Dryer, Garage Door Opener, Stove, Washer, Window Coverings, Refrigerator |
| ArchitecturalStyle | Raised Bungalow |
| BasementDevelopment | Finished |
| BasementType | Full (finished) |
| ConstructionStyleAttachment | Detached |
| CoolingType | Central Air Conditioning |
| ExteriorFinish | Brick, Vinyl Siding |
| FireplacePresent | Yes |
| FlooringType | Laminate, Carpeted |
| FoundationType | Poured Concrete |
| HalfBathTotal | 1 |
| HeatingFuel | Natural Gas |
| HeatingType | Forced Air |
| StoriesTotal | 1 |
| SizeInterior | 1100 - 1500 Sqft |
| Type | House |
| UtilityWater | Municipal Water |
Parking
| Attached Garage | |
| Garage |
Land
| Acreage | No |
| Sewer | Sanitary Sewer |
| SizeDepth | 105 Ft ,10 In |
| SizeFrontage | 39 Ft ,10 In |
| SizeIrregular | 39.9 X 105.9 Ft ; 72.22ft At Rear, 161.46ft On Long Side |
| SizeTotalText | 39.9 X 105.9 Ft ; 72.22ft At Rear, 161.46ft On Long Side |
Rooms
| Level | Type | Length | Width | Dimensions |
|---|---|---|---|---|
| Lower Level | Bedroom 4 | 2.71 m | 5.02 m | 2.71 m x 5.02 m |
| Lower Level | Family Room | 7.79 m | 5.37 m | 7.79 m x 5.37 m |
| Lower Level | Office | 2.53 m | 3.65 m | 2.53 m x 3.65 m |
| Main Level | Kitchen | 4.37 m | 3.53 m | 4.37 m x 3.53 m |
| Main Level | Living Room | 3.71 m | 5.46 m | 3.71 m x 5.46 m |
| Main Level | Bedroom 2 | 3.14 m | 2.95 m | 3.14 m x 2.95 m |
| Main Level | Bedroom 3 | 2.97 m | 2.98 m | 2.97 m x 2.98 m |
| Upper Level | Primary Bedroom | 3.99 m | 4.73 m | 3.99 m x 4.73 m |
Utilities
| Cable | Available |
| Electricity | Installed |
| Sewer | Installed |
https://www.realtor.ca/real-estate/28517722/316-olde-village-court-shelburne-shelburne
Interested?
Contact us for more information
Laurie Drury
Salesperson
115 First Street
Orangeville, Ontario L9W 3J8


























