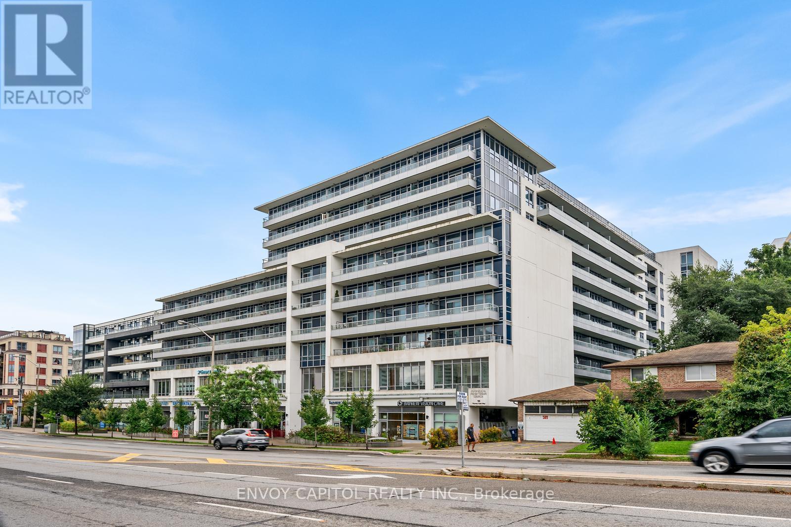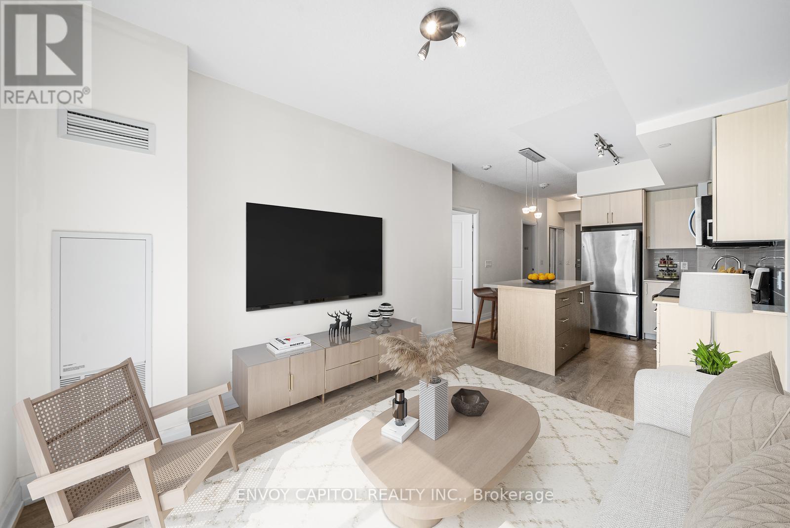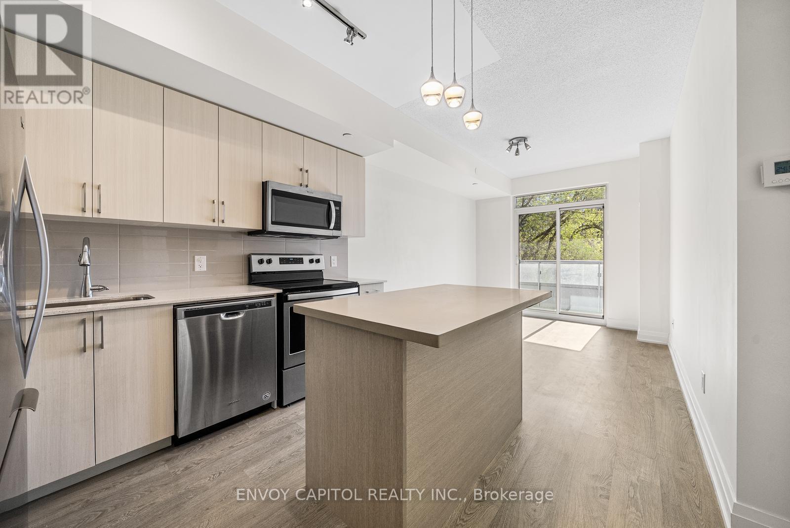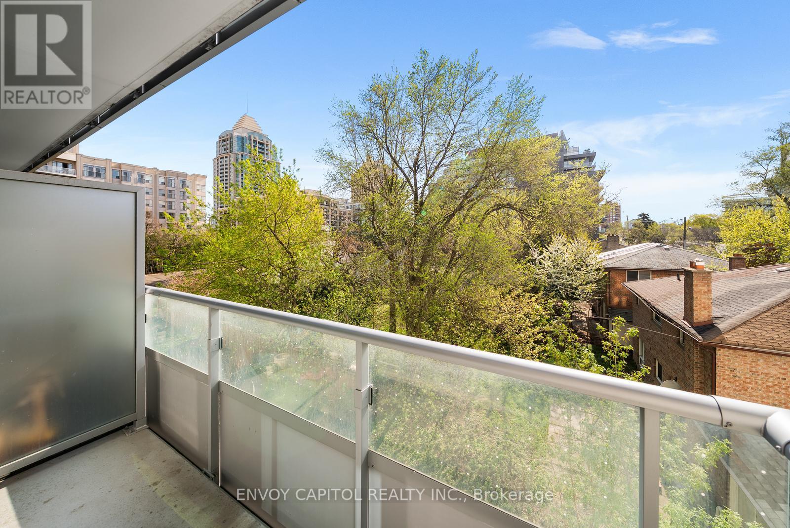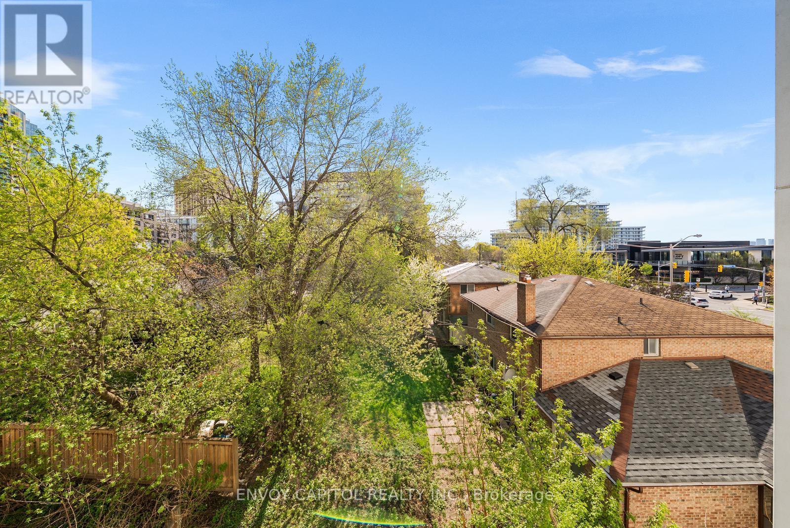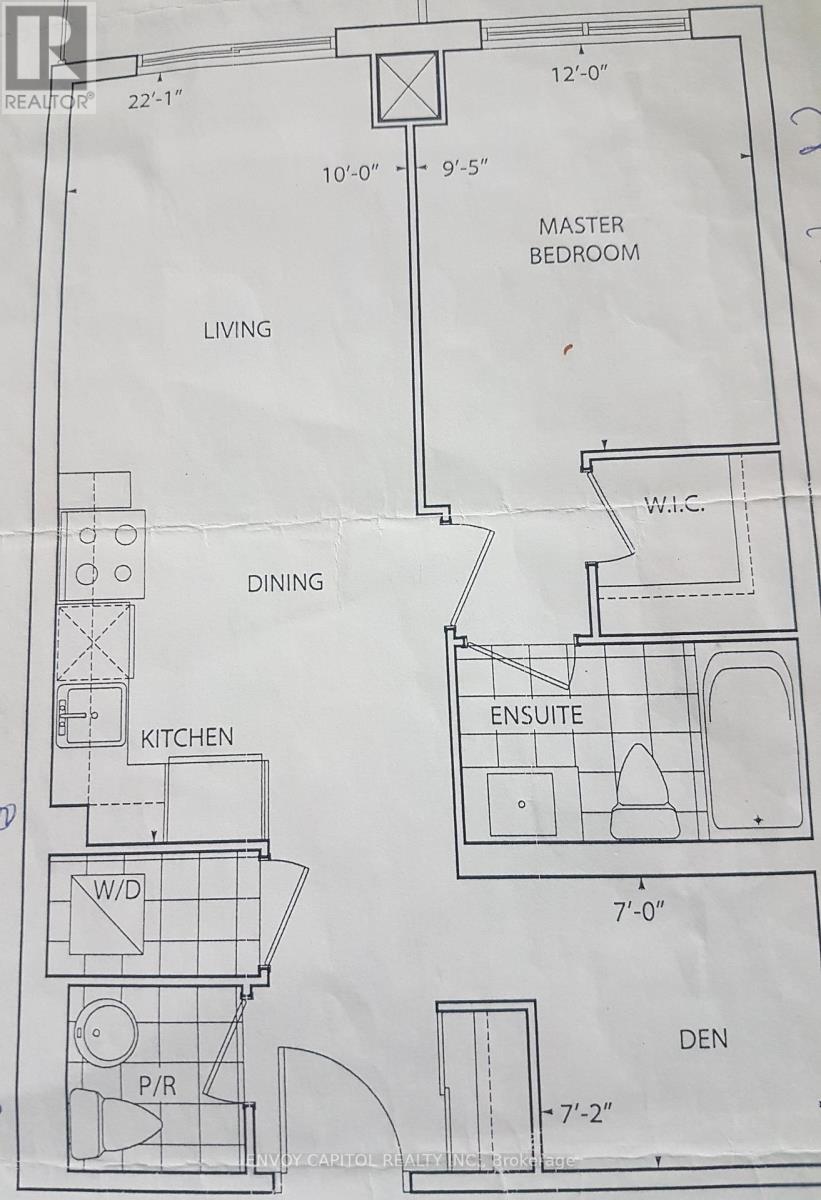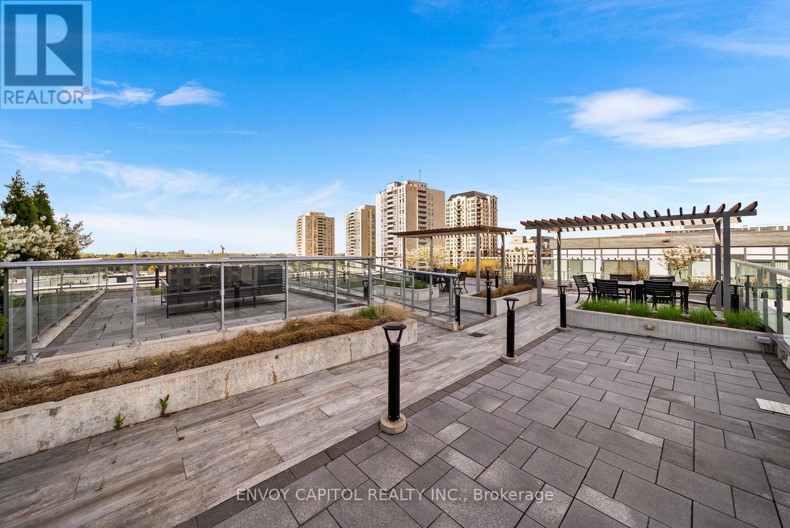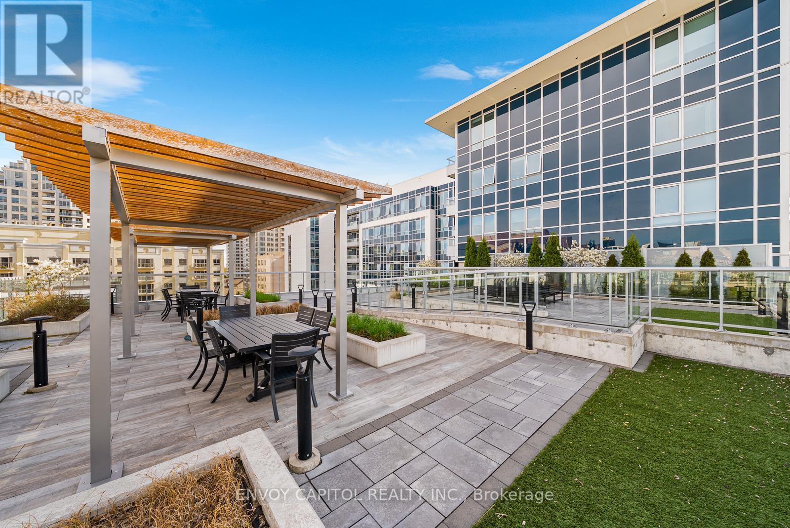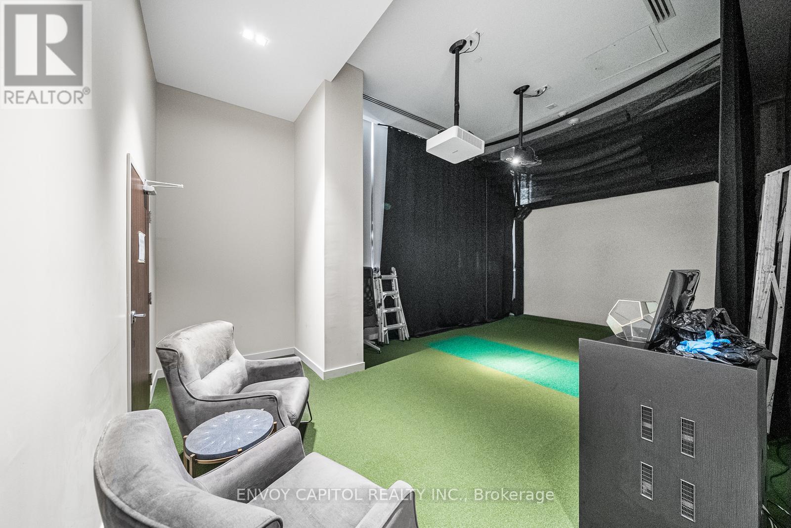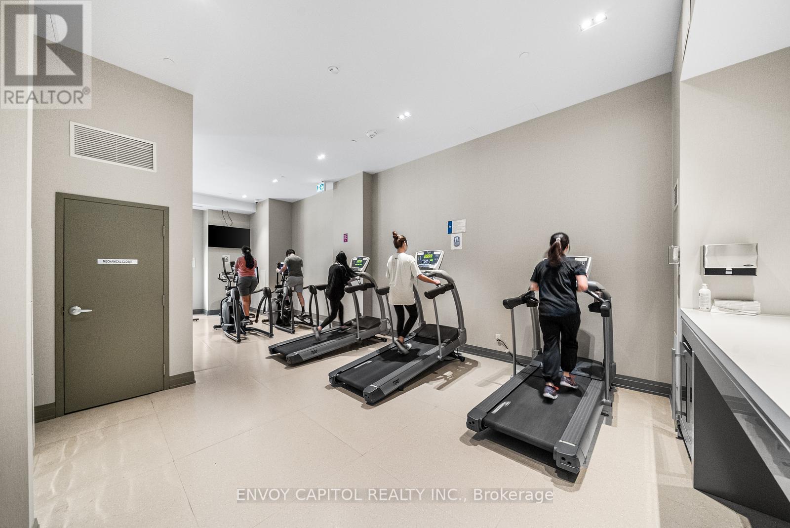316 - 591 Sheppard Avenue E Toronto, Ontario M2K 0G2
$648,000Maintenance, Heat, Water, Common Area Maintenance, Insurance, Parking
$600.20 Monthly
Maintenance, Heat, Water, Common Area Maintenance, Insurance, Parking
$600.20 MonthlyExperience urban convenience and vibrant city living in this stylish 648 sqt 1-bedroom + den condo, perfectly situated in the heart of Bayview Village. Just steps from the upscale Bayview Village Shopping Centre, this residence offers effortless access to premier retail, dining, and entertainment options. With seamless transit connectivity, 3 minutes walk to Bayview subway, 3 minute drive to highway 401, commuting downtown or across the city is a breeze. Bright and spacious bedroom, with large walk-in closet and ensuite, excellent layout with a good size den that has its own door so you can actualy utilize the space. Enjoy a modern and functional kitchen with stone countertop, a kitchen island with ample storage, and full-size stainless steel aplicances that do not comprimise function for space. Relax on the nice 45 sqt balcony with an unobstructed view and greenery, beautiful sunset everyday. Whether you're seeking a dynamic urban lifestyle or a cozy retreat, this condo delivers the perfect blend of accessibility and sophistication. (id:35762)
Property Details
| MLS® Number | C12143251 |
| Property Type | Single Family |
| Neigbourhood | Tam O'Shanter-Sullivan |
| Community Name | Bayview Village |
| CommunityFeatures | Pet Restrictions |
| Features | Balcony, Carpet Free, In Suite Laundry |
| ParkingSpaceTotal | 1 |
Building
| BathroomTotal | 2 |
| BedroomsAboveGround | 1 |
| BedroomsBelowGround | 1 |
| BedroomsTotal | 2 |
| Amenities | Party Room, Visitor Parking, Exercise Centre, Security/concierge |
| Appliances | Window Coverings |
| CoolingType | Central Air Conditioning |
| ExteriorFinish | Concrete |
| FlooringType | Laminate |
| HalfBathTotal | 1 |
| HeatingFuel | Natural Gas |
| HeatingType | Forced Air |
| SizeInterior | 600 - 699 Sqft |
| Type | Apartment |
Parking
| Underground | |
| Garage |
Land
| Acreage | No |
Rooms
| Level | Type | Length | Width | Dimensions |
|---|---|---|---|---|
| Flat | Living Room | 6.12 m | 3.05 m | 6.12 m x 3.05 m |
| Flat | Dining Room | 6.12 m | 3.05 m | 6.12 m x 3.05 m |
| Flat | Kitchen | 3.5 m | 3.05 m | 3.5 m x 3.05 m |
| Flat | Primary Bedroom | 3.66 m | 2.74 m | 3.66 m x 2.74 m |
| Flat | Den | 2.13 m | 2.26 m | 2.13 m x 2.26 m |
Interested?
Contact us for more information
Vi Ngo
Salesperson
3219 Yonge St Unit 227
Toronto, Ontario M4N 3S1

