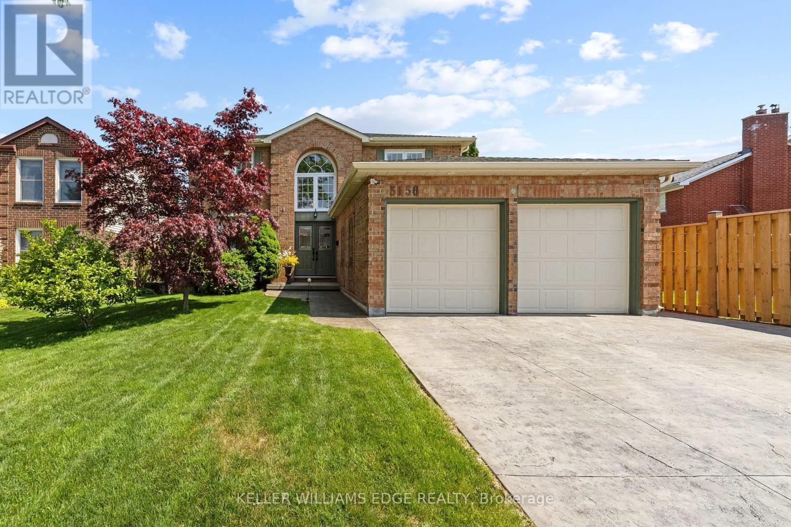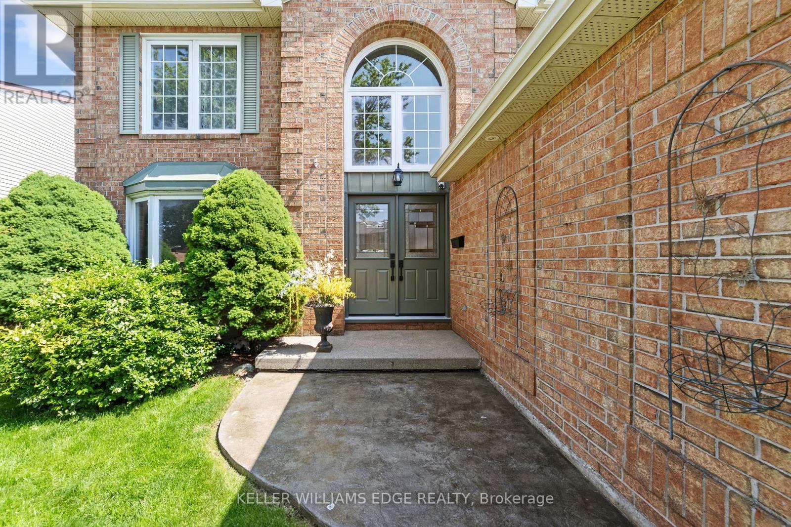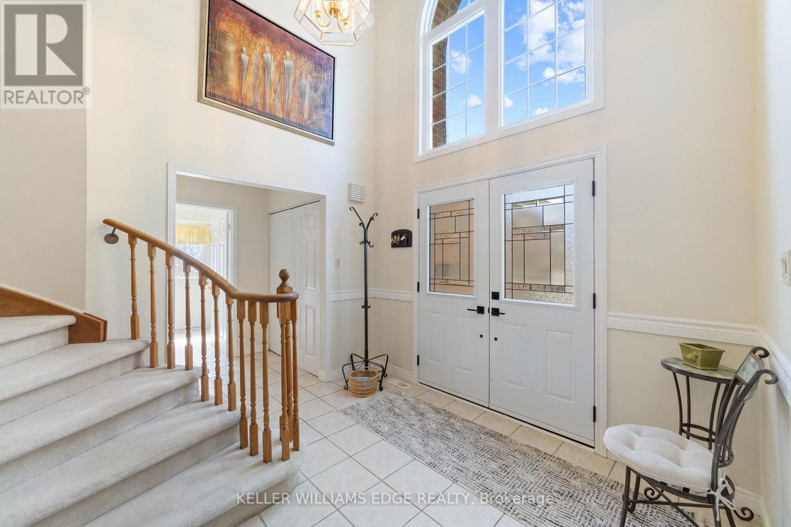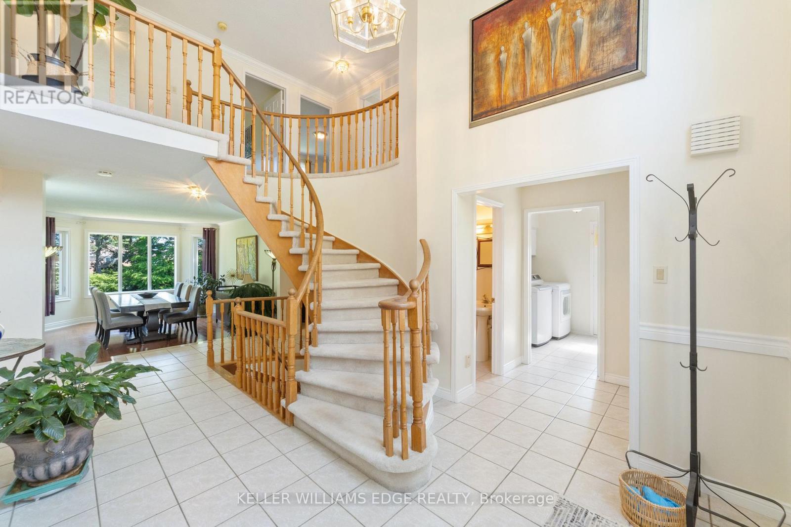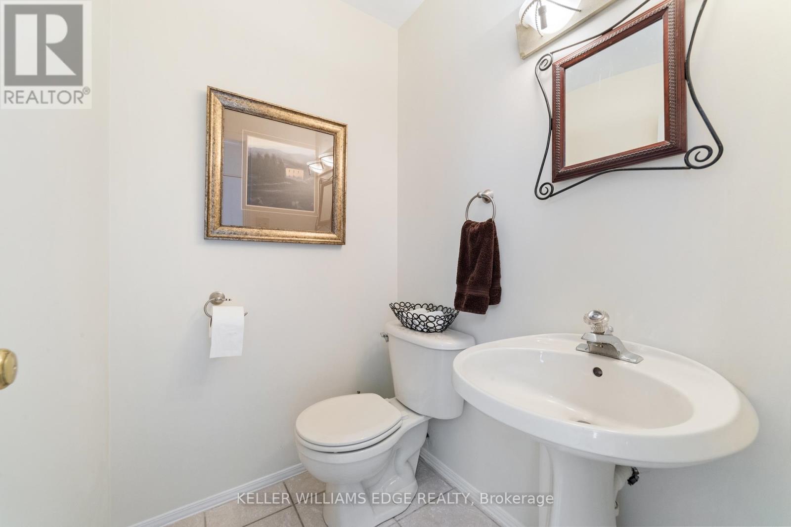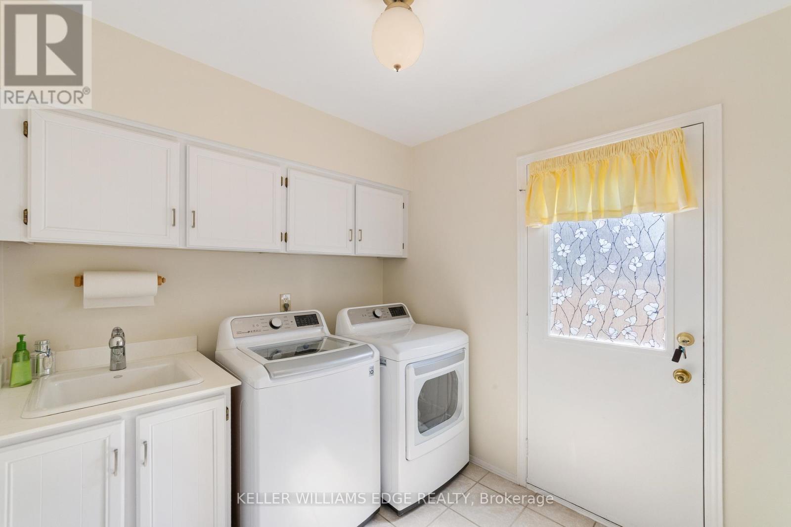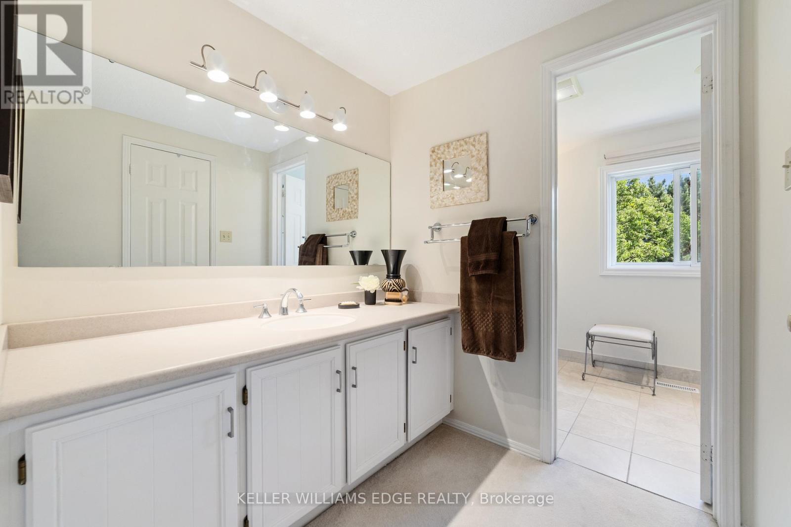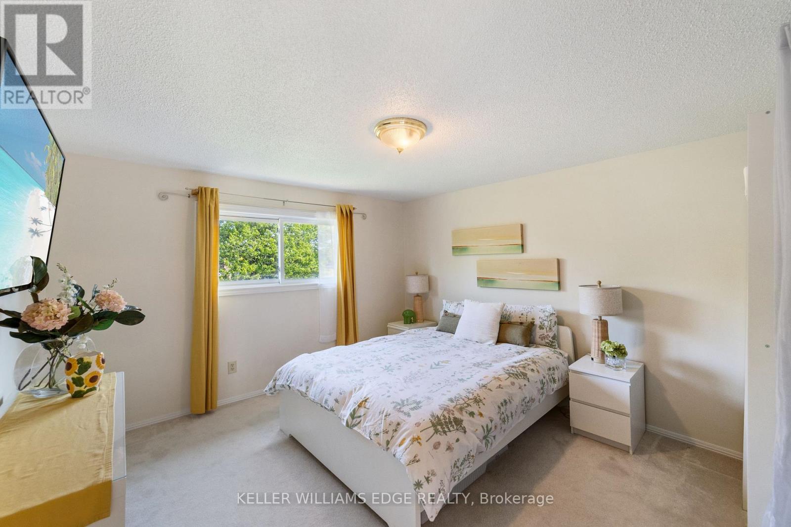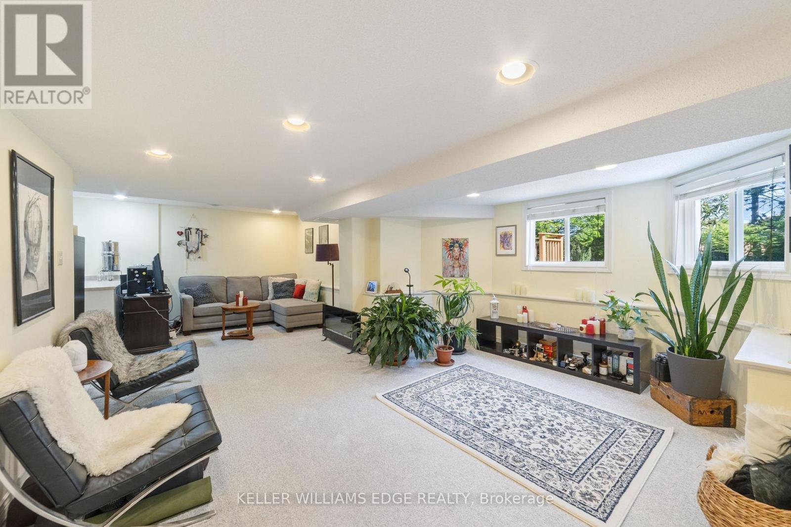3156 Longmeadow Road Burlington, Ontario L7M 2X6
$1,600,000
Discover the perfect family retreat in this charming 4-bedroom home, complete with a fully finished walk-in in-law suite featuring a convenient walkout to the backyard. This well-maintained property boasts a beautiful, private, low-maintenance yard, ideal for relaxing or entertaining. Located just minutes from top-rated schools, 407 and QEW access, shopping, and picturesque parks, this home offers a peaceful and convenient lifestyle. With its inviting spaces and thoughtful layout, its the ideal haven for creating cherished memories with loved ones. (id:35762)
Property Details
| MLS® Number | W12204341 |
| Property Type | Single Family |
| Neigbourhood | Headon Forest |
| Community Name | Headon |
| AmenitiesNearBy | Park, Public Transit, Schools |
| EquipmentType | Water Heater |
| Features | Sloping, In-law Suite |
| ParkingSpaceTotal | 4 |
| RentalEquipmentType | Water Heater |
| Structure | Deck |
Building
| BathroomTotal | 4 |
| BedroomsAboveGround | 4 |
| BedroomsBelowGround | 1 |
| BedroomsTotal | 5 |
| Age | 31 To 50 Years |
| Amenities | Fireplace(s) |
| Appliances | Water Meter, Central Vacuum, Dishwasher, Dryer, Garage Door Opener, Hood Fan, Stove, Washer, Window Coverings, Refrigerator |
| BasementDevelopment | Finished |
| BasementFeatures | Separate Entrance, Walk Out |
| BasementType | N/a (finished) |
| ConstructionStyleAttachment | Detached |
| CoolingType | Central Air Conditioning |
| ExteriorFinish | Brick Veneer, Stucco |
| FireplacePresent | Yes |
| FoundationType | Poured Concrete |
| HalfBathTotal | 1 |
| HeatingFuel | Natural Gas |
| HeatingType | Forced Air |
| StoriesTotal | 2 |
| SizeInterior | 2000 - 2500 Sqft |
| Type | House |
| UtilityWater | Municipal Water |
Parking
| Attached Garage | |
| Garage |
Land
| Acreage | No |
| LandAmenities | Park, Public Transit, Schools |
| LandscapeFeatures | Landscaped |
| Sewer | Sanitary Sewer |
| SizeDepth | 162 Ft ,7 In |
| SizeFrontage | 48 Ft ,6 In |
| SizeIrregular | 48.5 X 162.6 Ft |
| SizeTotalText | 48.5 X 162.6 Ft |
Rooms
| Level | Type | Length | Width | Dimensions |
|---|---|---|---|---|
| Second Level | Bedroom 3 | 3.15 m | 3.71 m | 3.15 m x 3.71 m |
| Second Level | Bedroom 4 | 3.66 m | 3.99 m | 3.66 m x 3.99 m |
| Second Level | Primary Bedroom | 3.45 m | 6.07 m | 3.45 m x 6.07 m |
| Second Level | Bathroom | 2.31 m | 2.51 m | 2.31 m x 2.51 m |
| Second Level | Bathroom | 3.07 m | 4.09 m | 3.07 m x 4.09 m |
| Second Level | Bedroom 2 | 3.58 m | 3.71 m | 3.58 m x 3.71 m |
| Lower Level | Bathroom | 2.59 m | 1.52 m | 2.59 m x 1.52 m |
| Lower Level | Kitchen | 3.07 m | 3.53 m | 3.07 m x 3.53 m |
| Lower Level | Bedroom | 3.73 m | 4.65 m | 3.73 m x 4.65 m |
| Lower Level | Recreational, Games Room | 4.65 m | 10.41 m | 4.65 m x 10.41 m |
| Lower Level | Office | 1.4 m | 1.7 m | 1.4 m x 1.7 m |
| Lower Level | Utility Room | 2.92 m | 5.94 m | 2.92 m x 5.94 m |
| Main Level | Foyer | 3.76 m | 6.48 m | 3.76 m x 6.48 m |
| Main Level | Family Room | 3.4 m | 6.68 m | 3.4 m x 6.68 m |
| Main Level | Kitchen | 3.33 m | 5.46 m | 3.33 m x 5.46 m |
| Main Level | Dining Room | 3.58 m | 5.21 m | 3.58 m x 5.21 m |
| Main Level | Bathroom | 1.52 m | 1.52 m | 1.52 m x 1.52 m |
| Main Level | Laundry Room | 2.26 m | 3.02 m | 2.26 m x 3.02 m |
| Main Level | Living Room | 3.33 m | 4.55 m | 3.33 m x 4.55 m |
https://www.realtor.ca/real-estate/28433908/3156-longmeadow-road-burlington-headon-headon
Interested?
Contact us for more information
Michael Edward Domenichetti
Salesperson
3185 Harvester Rd Unit 1a
Burlington, Ontario L7N 3N8

