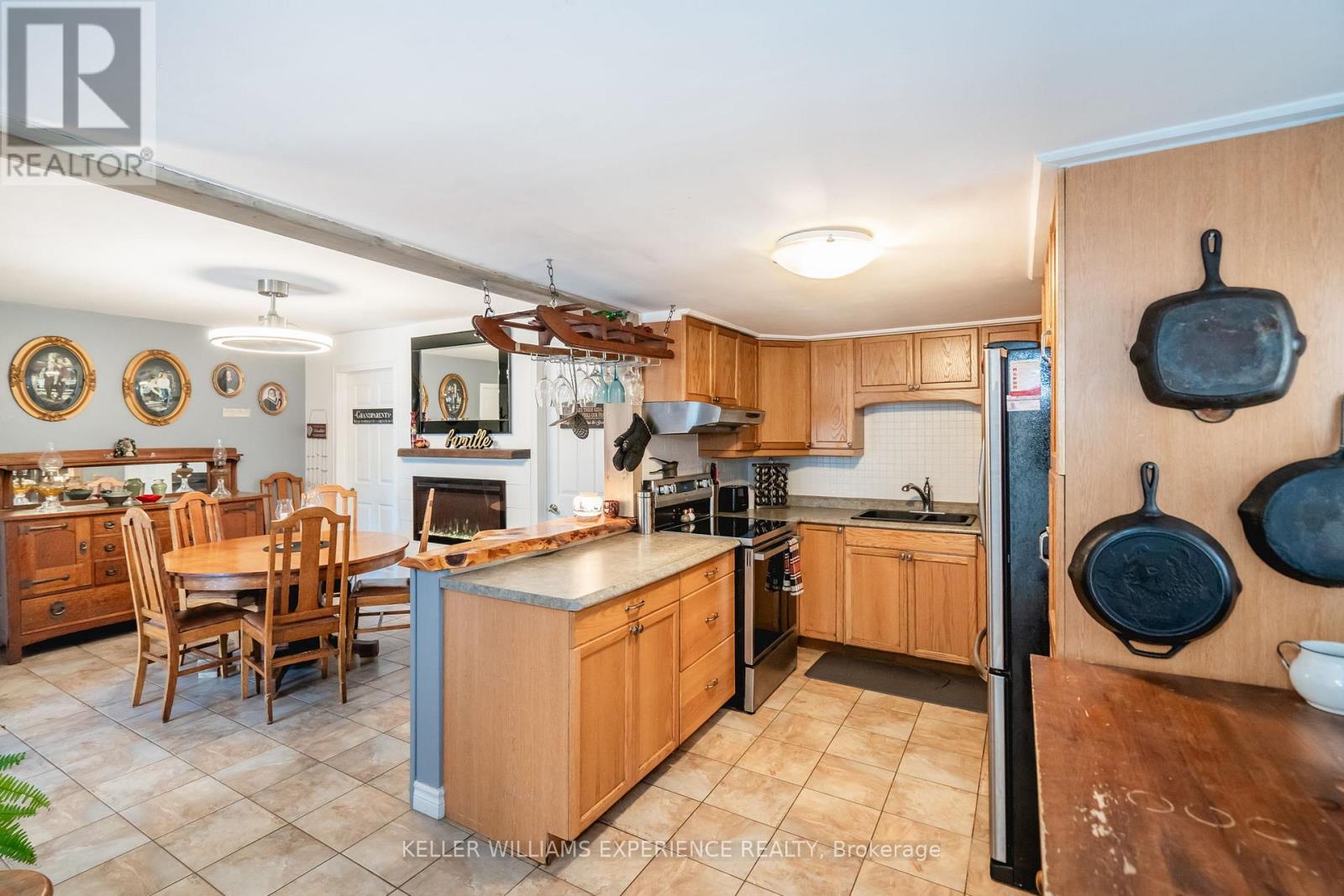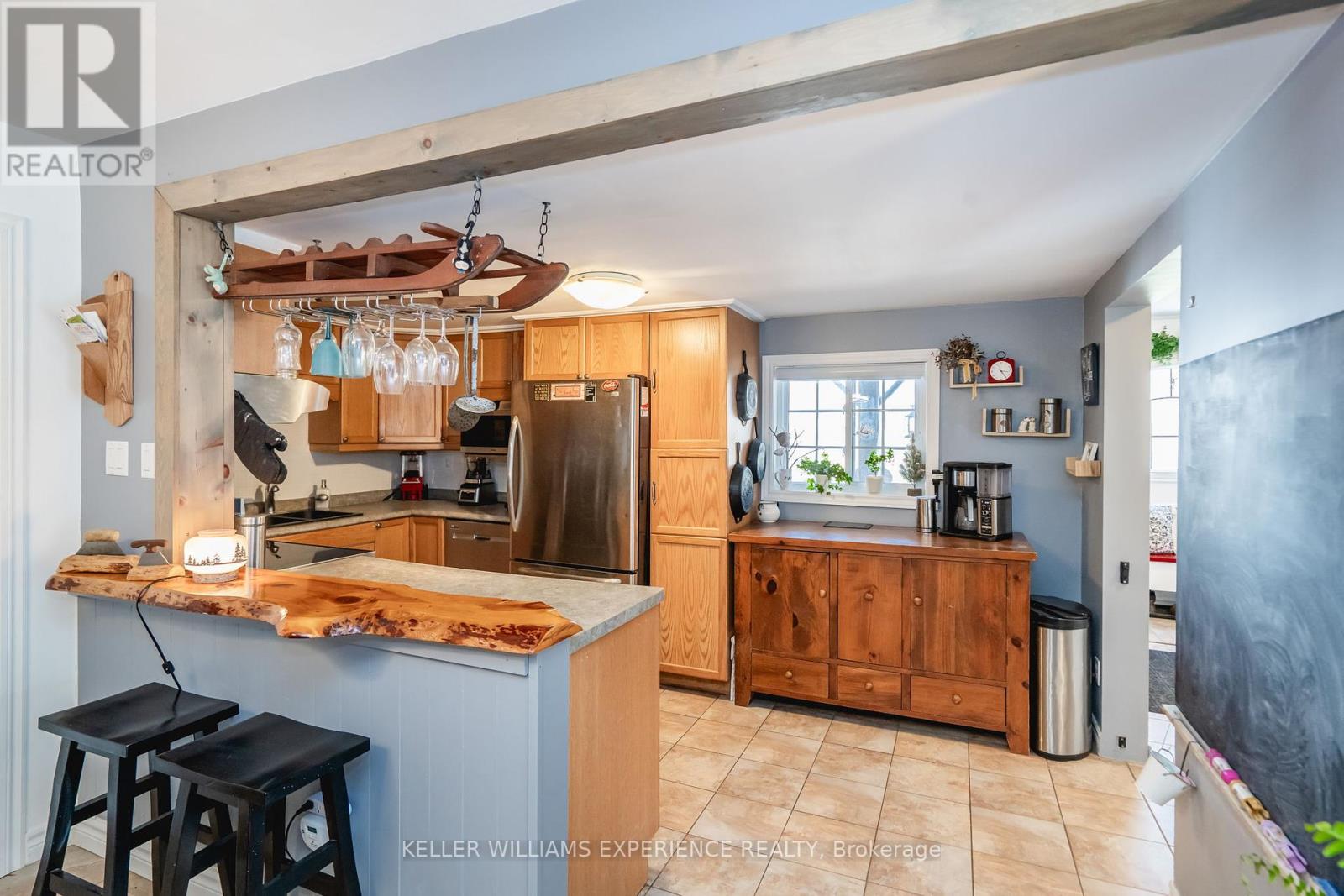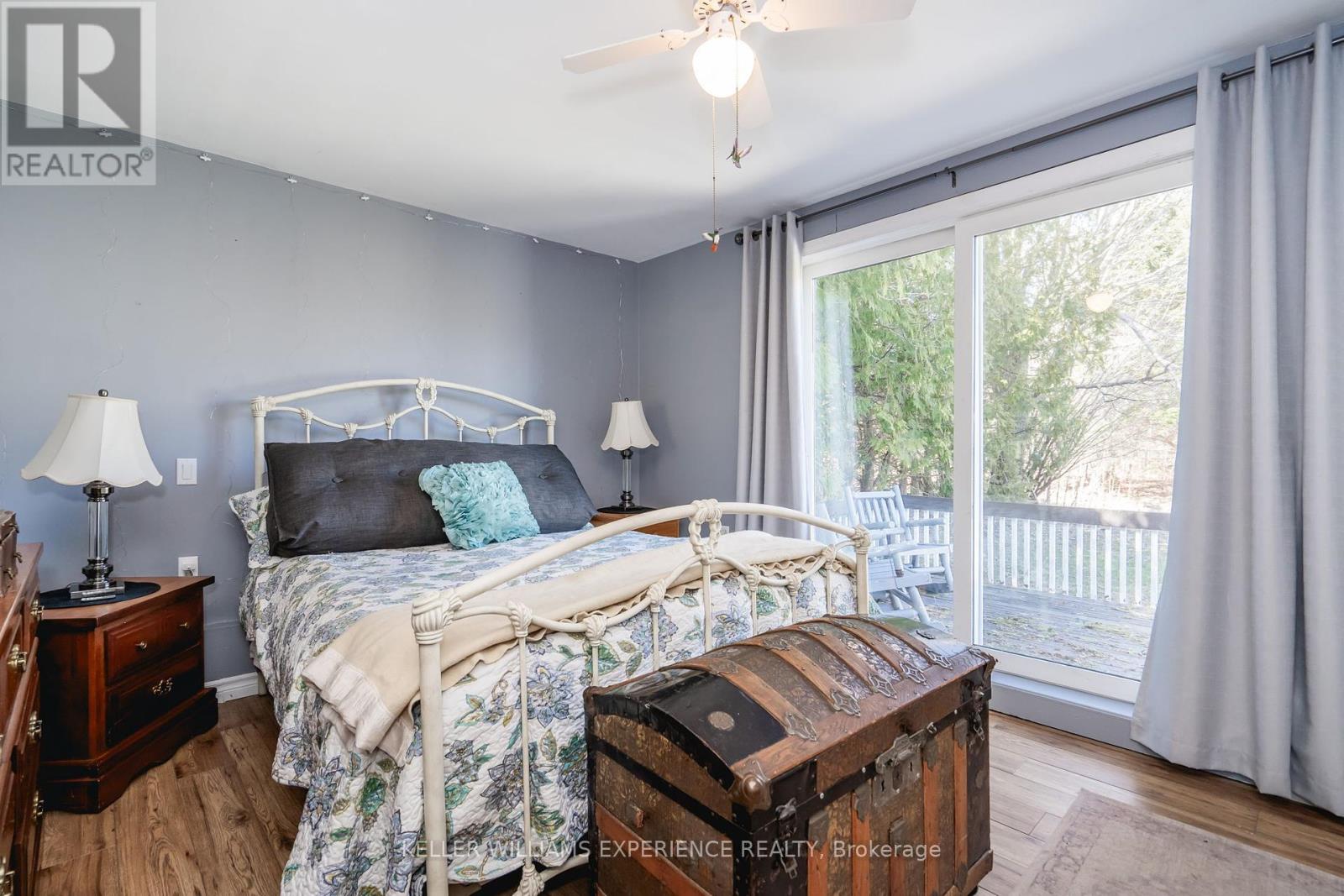3155 St Amant Road Severn, Ontario L0K 1S0
$599,000
Discover this charming and well-maintained 3 Bedroom, 1 Bathroom home set on a peaceful, private lot on just over an acre. Spacious bedrooms offer plenty of comfort and flexibility for families, guests, or a home office. The heart of the home features a cozy dining room with a beautiful Napoleon fireplace, perfect for gathering and creating warm memories. In the living room, enjoy the ambiance of a Napoleon stove and direct access to the outdoors through the patio doors. This home is truly move-in ready, offering a perfect blend of comfort, and character. Conveniently located close to amenities, yet surrounded by nature with endless year-round recreation nearby hiking, skiing, boating and more! Don't miss your chance to own this inviting retreat with space, style and serenity! (id:35762)
Property Details
| MLS® Number | S12096214 |
| Property Type | Single Family |
| Community Name | Port Severn |
| AmenitiesNearBy | Beach, Marina |
| CommunityFeatures | School Bus, Community Centre |
| EquipmentType | Water Heater - Electric, Propane Tank |
| Features | Flat Site |
| ParkingSpaceTotal | 5 |
| RentalEquipmentType | Water Heater - Electric, Propane Tank |
| Structure | Deck, Porch |
Building
| BathroomTotal | 1 |
| BedroomsAboveGround | 3 |
| BedroomsTotal | 3 |
| Age | 51 To 99 Years |
| Amenities | Fireplace(s) |
| Appliances | Water Heater, Water Purifier, Dishwasher, Stove, Refrigerator |
| ArchitecturalStyle | Bungalow |
| BasementType | Crawl Space |
| ConstructionStyleAttachment | Detached |
| ExteriorFinish | Vinyl Siding |
| FireProtection | Smoke Detectors |
| FireplacePresent | Yes |
| FireplaceTotal | 1 |
| FoundationType | Block |
| HeatingFuel | Propane |
| HeatingType | Other |
| StoriesTotal | 1 |
| SizeInterior | 1100 - 1500 Sqft |
| Type | House |
| UtilityWater | Dug Well |
Parking
| Detached Garage | |
| Garage |
Land
| Acreage | No |
| FenceType | Partially Fenced |
| LandAmenities | Beach, Marina |
| LandscapeFeatures | Landscaped |
| Sewer | Septic System |
| SizeDepth | 250 Ft |
| SizeFrontage | 200 Ft |
| SizeIrregular | 200 X 250 Ft |
| SizeTotalText | 200 X 250 Ft |
Rooms
| Level | Type | Length | Width | Dimensions |
|---|---|---|---|---|
| Main Level | Living Room | 7.08 m | 4.53 m | 7.08 m x 4.53 m |
| Main Level | Dining Room | 4 m | 3.22 m | 4 m x 3.22 m |
| Main Level | Kitchen | 2.77 m | 4.63 m | 2.77 m x 4.63 m |
| Main Level | Primary Bedroom | 4.64 m | 3.49 m | 4.64 m x 3.49 m |
| Main Level | Bedroom 2 | 2.98 m | 4.13 m | 2.98 m x 4.13 m |
| Main Level | Bedroom 3 | 5.1 m | 3.49 m | 5.1 m x 3.49 m |
https://www.realtor.ca/real-estate/28197120/3155-st-amant-road-severn-port-severn-port-severn
Interested?
Contact us for more information
Lana Spence
Salesperson
516 Bryne Drive, Unit I, 105898
Barrie, Ontario L4N 9P6
Eric Beutler
Salesperson
255 King Street
Midland, Ontario L4R 3M4




























