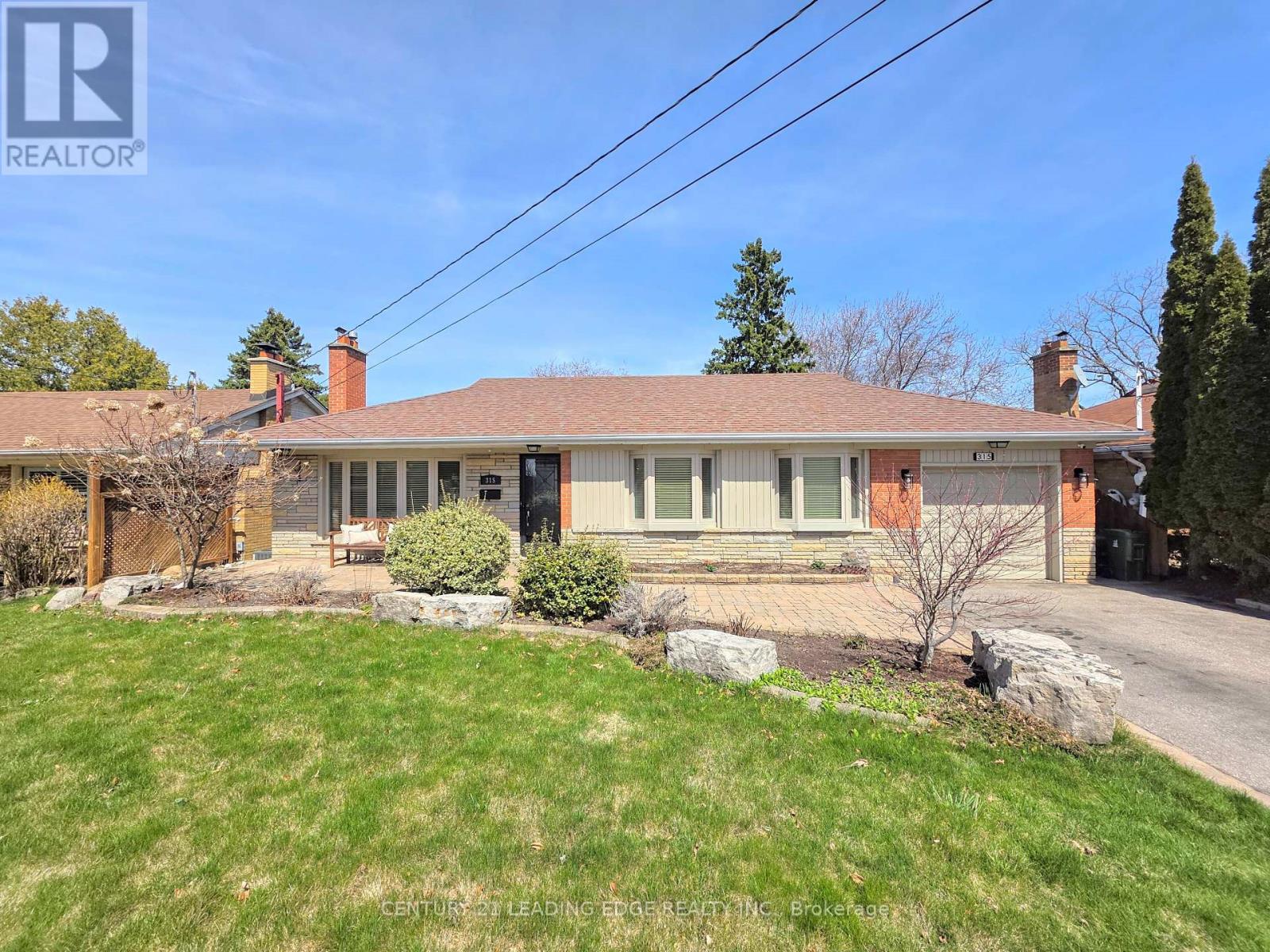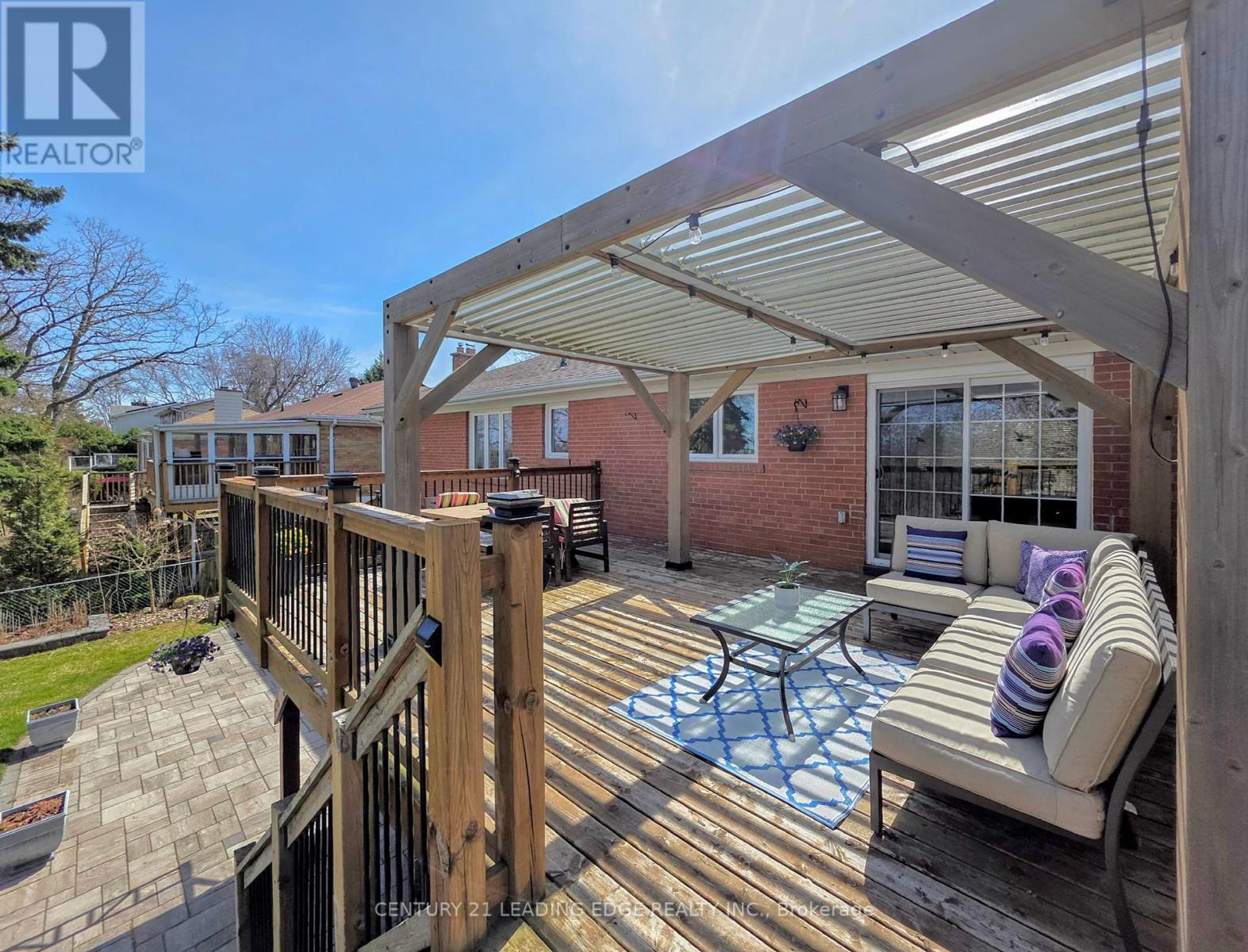315 Ridgewood Road Toronto, Ontario M1C 2X3
$1,188,000
Welcome to West Rouge! One of the Hidden Gems in East Toronto. Live in the City surrounded by Nature. Walk to Rouge Beach, Lake Ontario, Rouge Park is minutes away. Lots of Trails and Parks. Enjoy walks along the boardwalk , TTC at your door, Hwy 401 is 3 mins away, Rouge Hill GO 10 mins walk/3 mins drive. A very walkable neighbourhood with mature trees. Shops and local restaurants walking distance. Metro, No Frills, Shoppers, Banks, all walking distance. Live in the city but enjoy all nature has to offer! Live on a high demand street in West Rouge. This Bungalow with a walk out basement has been loving cared for by the same owner for the past 18 years! Approximately 2000 square feet of living space, 3 + 2 bedrooms, with a large landscaped yard. Enjoy the morning sunrise from the large upper deck or walkout to a large interlocking patio complete with inground lights. An Entertainers dream. Everything has been updated throughout the years; Updated Windows, Roof shingles, Deck (with permit), Interlocking patio front and back, Newer AC (3 years), Furnace (10 years), Main Bath Reno (2024), Bsmt Bathroom Vanity (2025), Updated light fixtures, Updated Survey, landscaped yard with native plants and mature trees/shrubs, a garden shed with lots of storage, freshly painted throughout. Hardwood floors throughout, laminate in basement. The basement can be the ultimate man cave, in law suite or private space for your teens! Potential rental income. (id:35762)
Property Details
| MLS® Number | E12102089 |
| Property Type | Single Family |
| Neigbourhood | Scarborough |
| Community Name | Rouge E10 |
| EquipmentType | Water Heater |
| Features | Carpet Free, In-law Suite |
| ParkingSpaceTotal | 5 |
| RentalEquipmentType | Water Heater |
| Structure | Deck, Patio(s) |
Building
| BathroomTotal | 2 |
| BedroomsAboveGround | 3 |
| BedroomsBelowGround | 2 |
| BedroomsTotal | 5 |
| Age | 51 To 99 Years |
| Amenities | Fireplace(s) |
| Appliances | Water Heater, Central Vacuum, Alarm System, Blinds, Dishwasher, Dryer, Humidifier, Microwave, Stove, Washer, Refrigerator |
| ArchitecturalStyle | Bungalow |
| BasementDevelopment | Finished |
| BasementFeatures | Apartment In Basement, Walk Out |
| BasementType | N/a (finished) |
| ConstructionStyleAttachment | Detached |
| CoolingType | Central Air Conditioning |
| ExteriorFinish | Brick |
| FireProtection | Smoke Detectors |
| FireplacePresent | Yes |
| FireplaceTotal | 1 |
| FlooringType | Hardwood, Ceramic, Laminate |
| FoundationType | Block |
| HeatingFuel | Natural Gas |
| HeatingType | Forced Air |
| StoriesTotal | 1 |
| SizeInterior | 1100 - 1500 Sqft |
| Type | House |
| UtilityWater | Municipal Water |
Parking
| Attached Garage |
Land
| Acreage | No |
| LandscapeFeatures | Landscaped |
| Sewer | Sanitary Sewer |
| SizeDepth | 120 Ft |
| SizeFrontage | 60 Ft |
| SizeIrregular | 60 X 120 Ft |
| SizeTotalText | 60 X 120 Ft |
| ZoningDescription | Residential |
Rooms
| Level | Type | Length | Width | Dimensions |
|---|---|---|---|---|
| Basement | Laundry Room | 2 m | 2 m | 2 m x 2 m |
| Basement | Family Room | 6.69 m | 3.44 m | 6.69 m x 3.44 m |
| Basement | Bedroom 4 | 3.63 m | 3.6 m | 3.63 m x 3.6 m |
| Basement | Bedroom 5 | 3.45 m | 3.37 m | 3.45 m x 3.37 m |
| Basement | Kitchen | 4.96 m | 2.84 m | 4.96 m x 2.84 m |
| Main Level | Living Room | 5.9 m | 3.73 m | 5.9 m x 3.73 m |
| Main Level | Dining Room | 3.2 m | 2.56 m | 3.2 m x 2.56 m |
| Main Level | Kitchen | 3.18 m | 3.05 m | 3.18 m x 3.05 m |
| Main Level | Primary Bedroom | 3.38 m | 3.07 m | 3.38 m x 3.07 m |
| Main Level | Bedroom 2 | 3.3 m | 2.68 m | 3.3 m x 2.68 m |
| Main Level | Bedroom 3 | 3.31 m | 2.38 m | 3.31 m x 2.38 m |
Utilities
| Cable | Available |
| Sewer | Installed |
https://www.realtor.ca/real-estate/28210920/315-ridgewood-road-toronto-rouge-rouge-e10
Interested?
Contact us for more information
Rohanie Singh
Salesperson
1053 Mcnicoll Avenue
Toronto, Ontario M1W 3W6
Maria Lieu
Salesperson
1053 Mcnicoll Avenue
Toronto, Ontario M1W 3W6










































