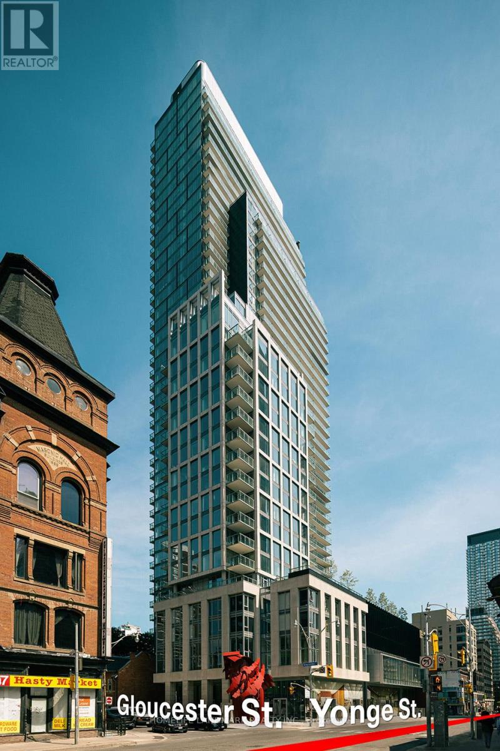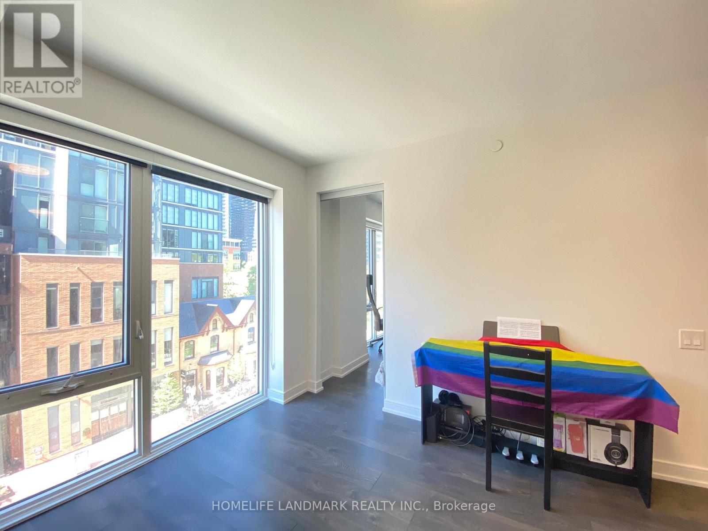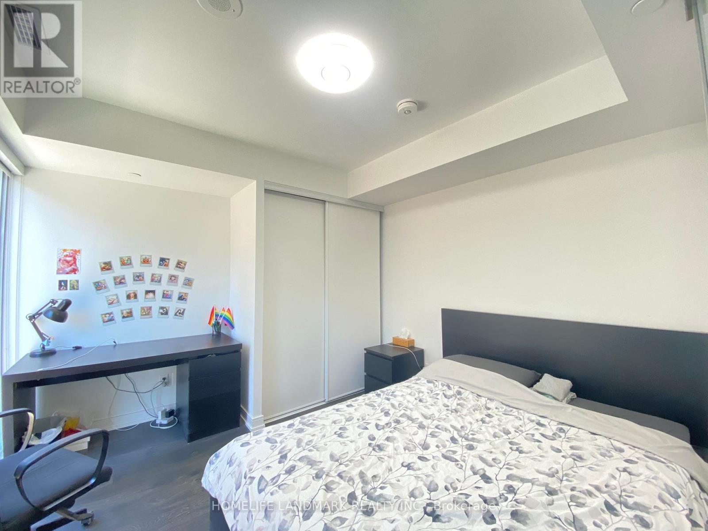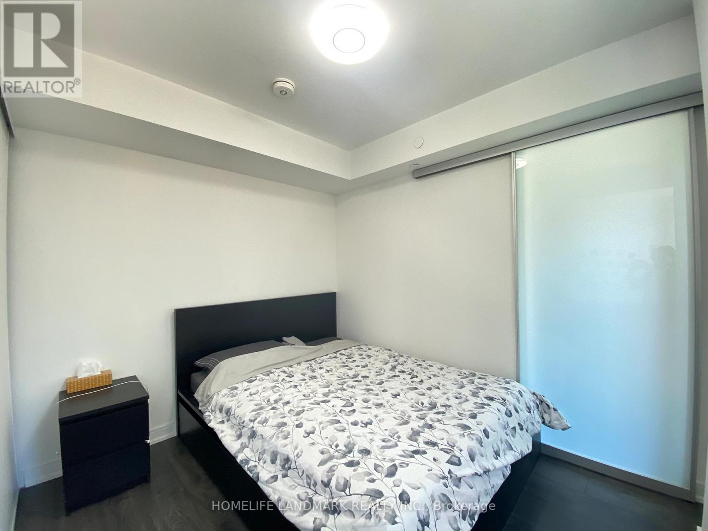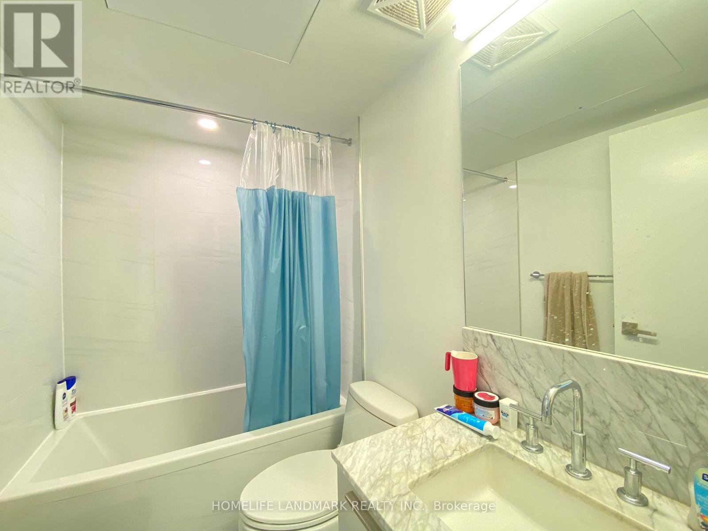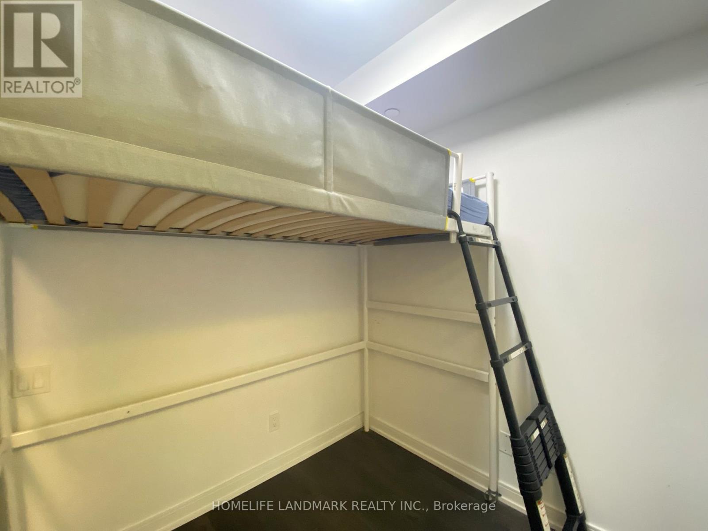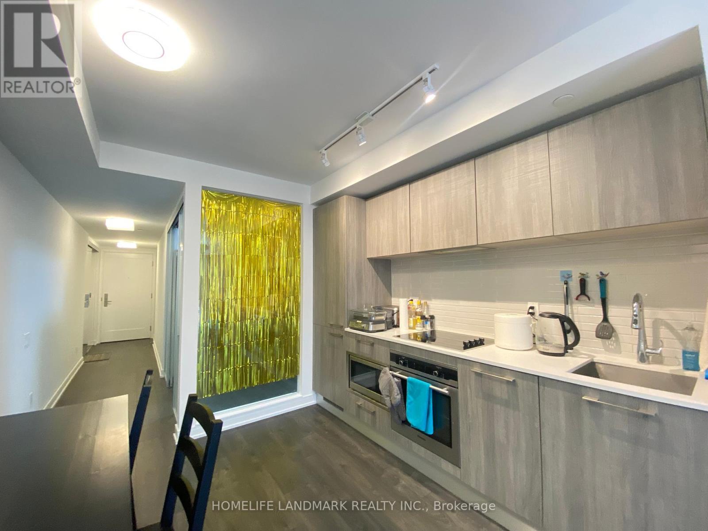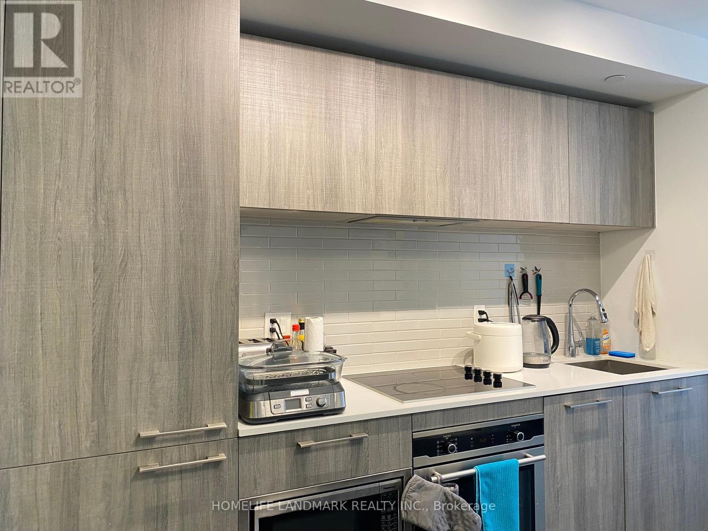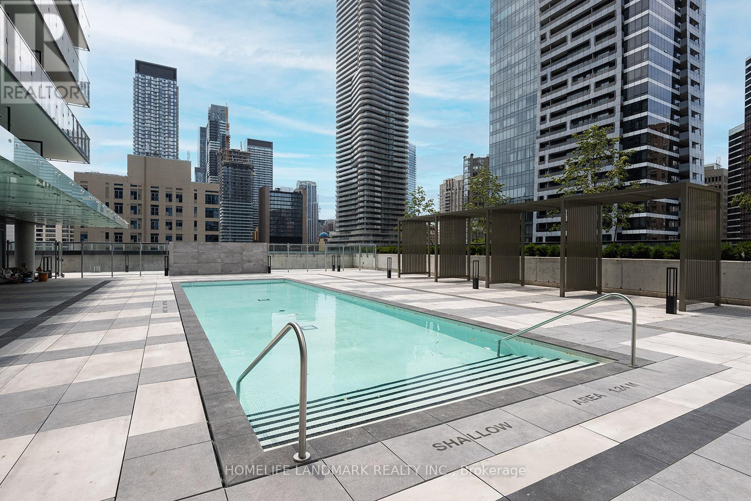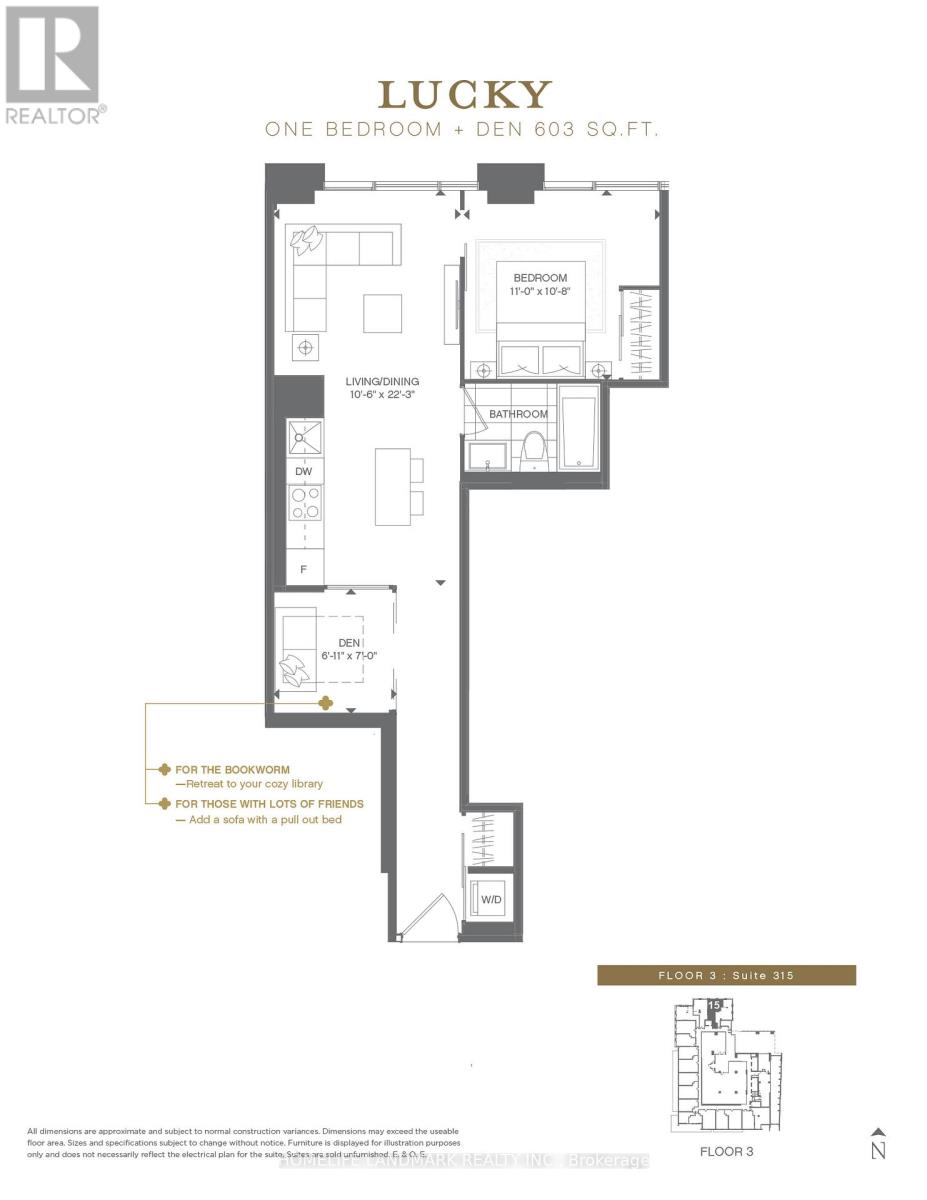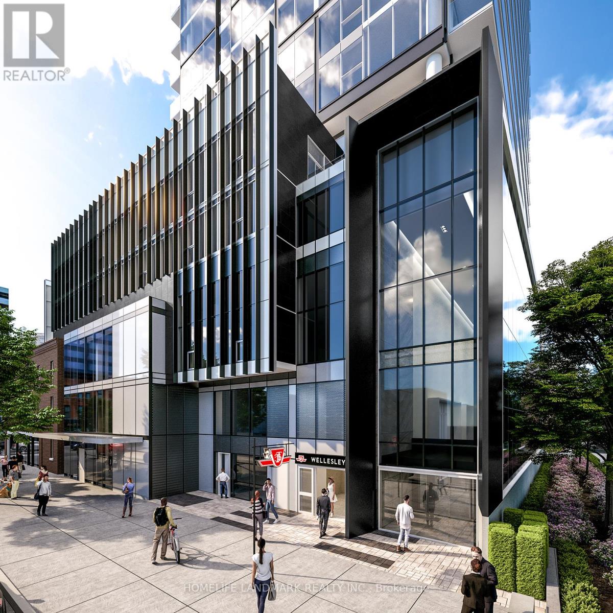315 - 3 Gloucester Street Toronto, Ontario M4Y 0C6
$2,600 Monthly
Fully Furnished Special Large 1+1 Den Over 600 Sqft In The Luxury Gloucester On Yonge Located In The Heart Of Downtown Toronto. Great Functional Layout. Large Windows In Primary Bedroom And Living Room. Den Can Be Used As A Second Bedroom With A Bed. Lots Of Natural Light. 9 Ft Ceilings, Modern Kitchen Appliances, Laminate Floors Throughout. Direct Underground Access To Wellesley Subway Station/TTC. Steps To University Of Toronto, Toronto Metropolitan University (Formerly Ryerson), Toronto General Hospital, Shops, Restaurants, Grocery Stores, Banks, Eaton Centre, And Yorkville. Great Amenities Include A 24-Hour Concierge, Security Guard, Fitness Room, BBQ Area, And Social Lounge. The Unit Has Been Owner-Occupied .The First Time For Lease. Very Well Maintained. All Furniture Is Included Just Move In! Newcomers And Students Are Welcome With Strong Finance. Don't Miss This Opportunity (id:35762)
Property Details
| MLS® Number | C12157129 |
| Property Type | Single Family |
| Neigbourhood | Toronto Centre |
| Community Name | Church-Yonge Corridor |
| AmenitiesNearBy | Public Transit, Hospital, Park |
| CommunityFeatures | Pet Restrictions, Community Centre |
| Features | Carpet Free, In Suite Laundry |
Building
| BathroomTotal | 1 |
| BedroomsAboveGround | 1 |
| BedroomsBelowGround | 1 |
| BedroomsTotal | 2 |
| Amenities | Security/concierge, Exercise Centre, Party Room |
| Appliances | Cooktop, Dishwasher, Dryer, Furniture, Microwave, Oven, Hood Fan, Washer, Refrigerator |
| CoolingType | Central Air Conditioning |
| ExteriorFinish | Concrete |
| FireProtection | Security System, Alarm System, Security Guard |
| FlooringType | Laminate |
| HeatingFuel | Natural Gas |
| HeatingType | Forced Air |
| SizeInterior | 600 - 699 Sqft |
| Type | Apartment |
Parking
| Underground | |
| No Garage |
Land
| Acreage | No |
| LandAmenities | Public Transit, Hospital, Park |
Rooms
| Level | Type | Length | Width | Dimensions |
|---|---|---|---|---|
| Flat | Living Room | 6.8 m | 3.23 m | 6.8 m x 3.23 m |
| Flat | Dining Room | 6.8 m | 3.23 m | 6.8 m x 3.23 m |
| Flat | Kitchen | 6.8 m | 3.23 m | 6.8 m x 3.23 m |
| Flat | Primary Bedroom | 3.36 m | 3.33 m | 3.36 m x 3.33 m |
| Flat | Den | 2.13 m | 2 m | 2.13 m x 2 m |
Interested?
Contact us for more information
Iris Li
Broker
7240 Woodbine Ave Unit 103
Markham, Ontario L3R 1A4

