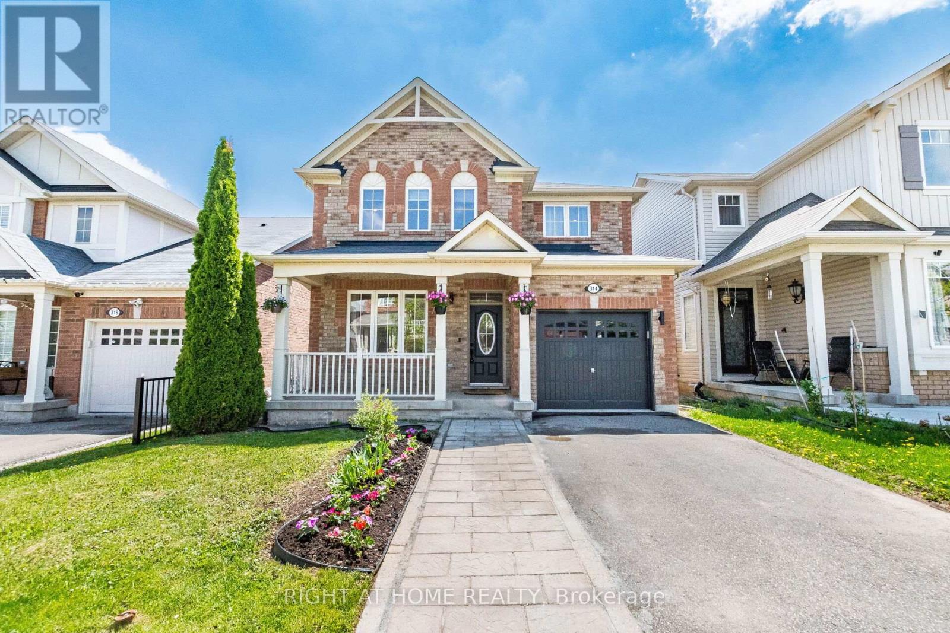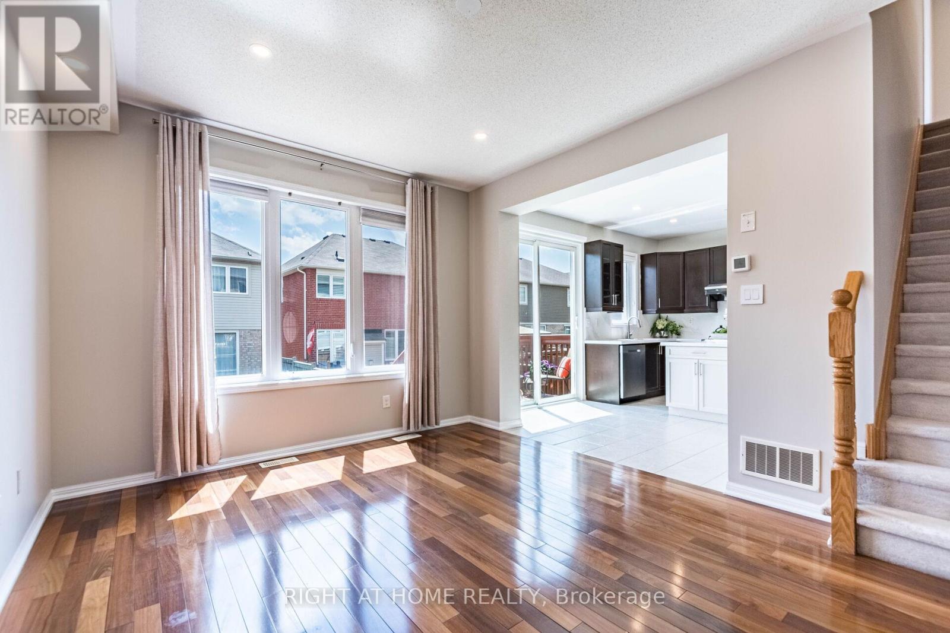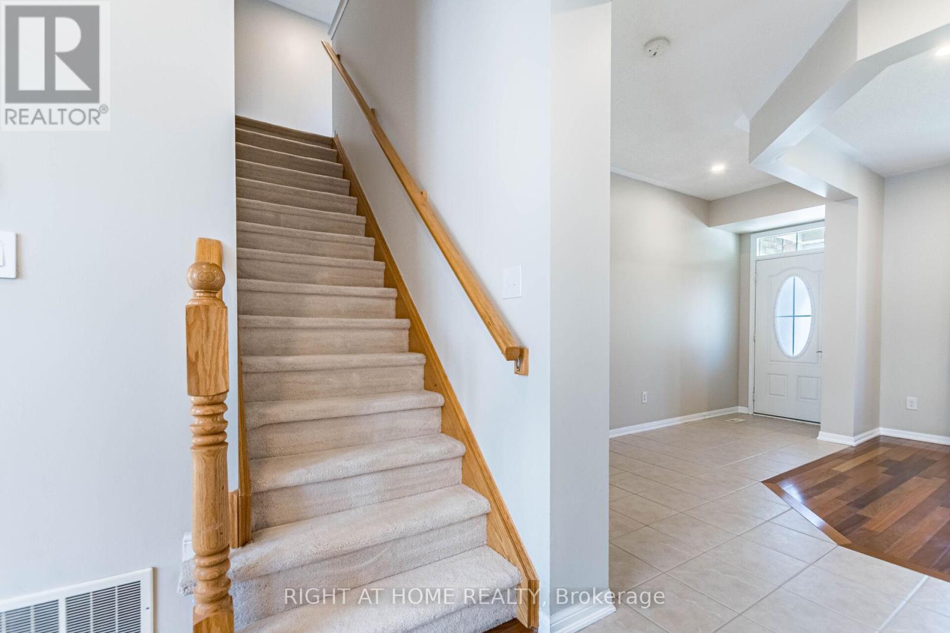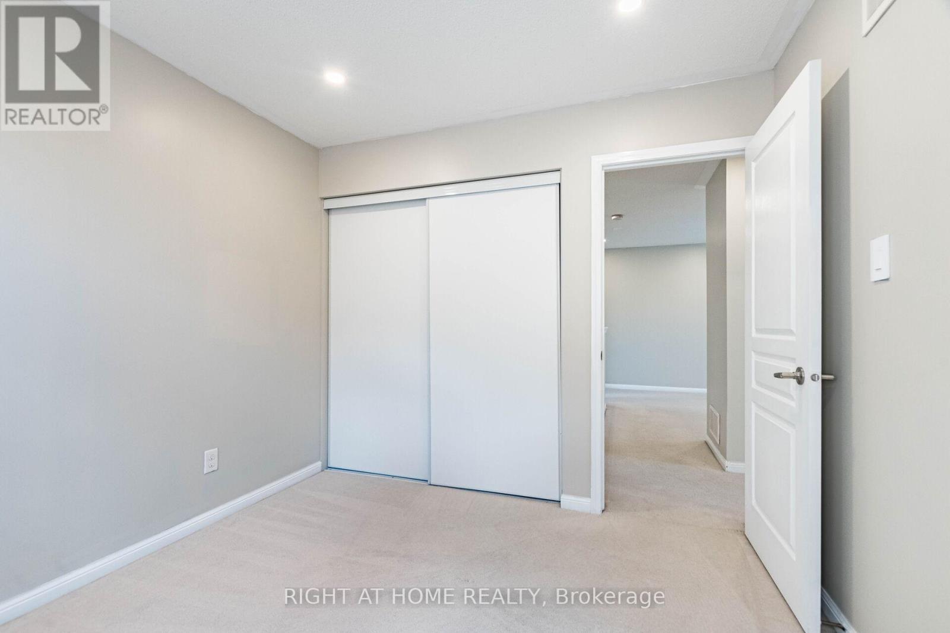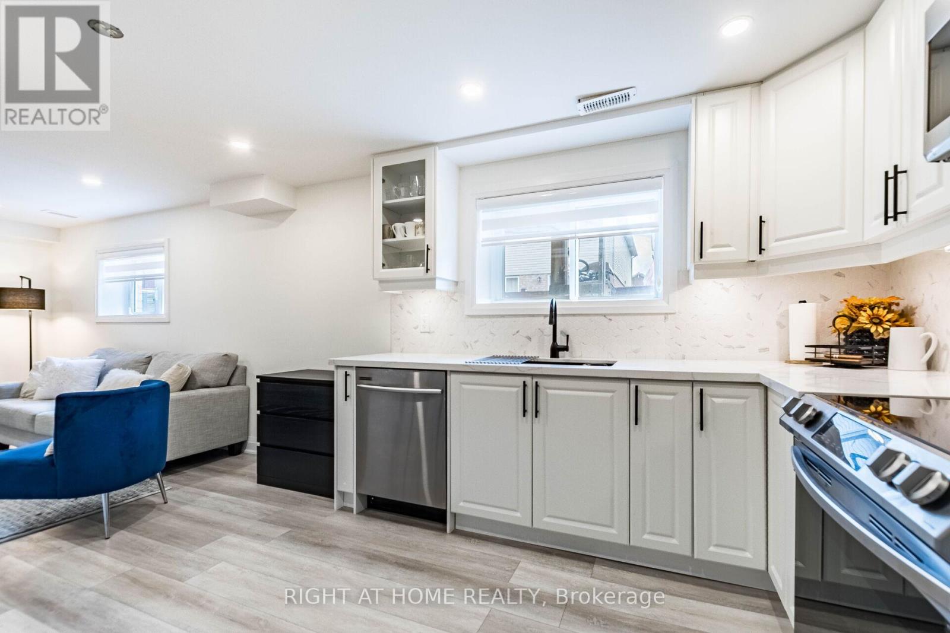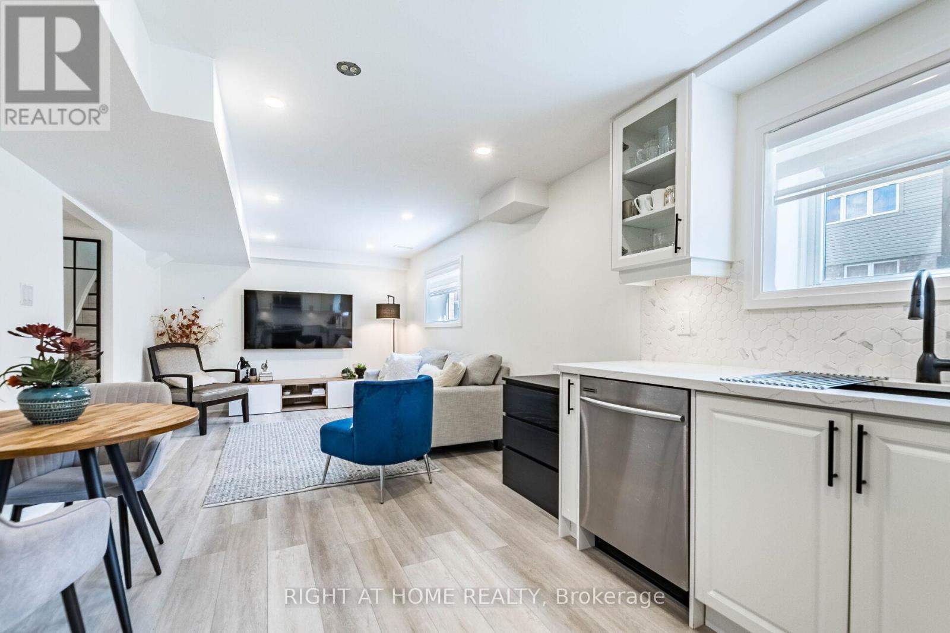314 Jelinik Terrace Milton, Ontario L9T 7M8
$1,099,000
This stunning home offers an exceptional layout, combining comfort, functionality, and smart investment potential. Originally designed as a **4-bedroom**, this property includes a **convertible loft** (easily transformed back into a fourth bedroom) and a **fully finished basement** with separate living space ideal for rental income or extended family. **Key Features:** **Bright & Open Main Living Areas** Separate living and family rooms provide ample space for relaxation and entertaining. **Finished Basement Suite** Includes a bedroom, kitchen, and spacious living room with **private entrance potential** (just add a door to the garage access). Perfect for a mortgage helper or in-law suite! **Large Backyard** A generous outdoor space ready for family gatherings, summer parties, and play. **Flexible Loft Space** Could easily serve as a 4th bedroom, home office, or a creative studio. Don't miss this rare opportunity to own a home designed for both comfortable living **and** financial flexibility. Whether you are growing a family or seeking an income-generating property, this home delivers it all! (id:35762)
Property Details
| MLS® Number | W12160863 |
| Property Type | Single Family |
| Community Name | 1036 - SC Scott |
| ParkingSpaceTotal | 3 |
Building
| BathroomTotal | 4 |
| BedroomsAboveGround | 3 |
| BedroomsBelowGround | 1 |
| BedroomsTotal | 4 |
| Age | 6 To 15 Years |
| Appliances | Dishwasher, Dryer, Water Heater, Microwave, Stove, Washer, Refrigerator |
| BasementDevelopment | Finished |
| BasementType | N/a (finished) |
| ConstructionStyleAttachment | Detached |
| CoolingType | Central Air Conditioning |
| ExteriorFinish | Brick |
| FlooringType | Hardwood, Ceramic, Wood, Carpeted |
| FoundationType | Concrete |
| HalfBathTotal | 1 |
| HeatingFuel | Natural Gas |
| HeatingType | Forced Air |
| StoriesTotal | 2 |
| SizeInterior | 1500 - 2000 Sqft |
| Type | House |
| UtilityWater | Municipal Water |
Parking
| Attached Garage | |
| Garage |
Land
| Acreage | No |
| Sewer | Sanitary Sewer |
| SizeDepth | 88 Ft ,7 In |
| SizeFrontage | 34 Ft ,1 In |
| SizeIrregular | 34.1 X 88.6 Ft |
| SizeTotalText | 34.1 X 88.6 Ft |
Rooms
| Level | Type | Length | Width | Dimensions |
|---|---|---|---|---|
| Second Level | Primary Bedroom | 4 m | 3.41 m | 4 m x 3.41 m |
| Second Level | Bedroom 2 | 3.05 m | 2.92 m | 3.05 m x 2.92 m |
| Second Level | Bedroom 3 | 3.05 m | 3.305 m | 3.05 m x 3.305 m |
| Second Level | Loft | 3.12 m | 3.66 m | 3.12 m x 3.66 m |
| Basement | Living Room | Measurements not available | ||
| Basement | Kitchen | Measurements not available | ||
| Basement | Bedroom | Measurements not available | ||
| Main Level | Living Room | 4.3 m | 3.35 m | 4.3 m x 3.35 m |
| Main Level | Great Room | 3.5 m | 4.5 m | 3.5 m x 4.5 m |
| Main Level | Kitchen | 4.3 m | 3.35 m | 4.3 m x 3.35 m |
| Main Level | Dining Room | 3.35 m | 3.04 m | 3.35 m x 3.04 m |
https://www.realtor.ca/real-estate/28339829/314-jelinik-terrace-milton-sc-scott-1036-sc-scott
Interested?
Contact us for more information
Abid Syed Iftikhar
Broker
480 Eglinton Ave West #30, 106498
Mississauga, Ontario L5R 0G2

