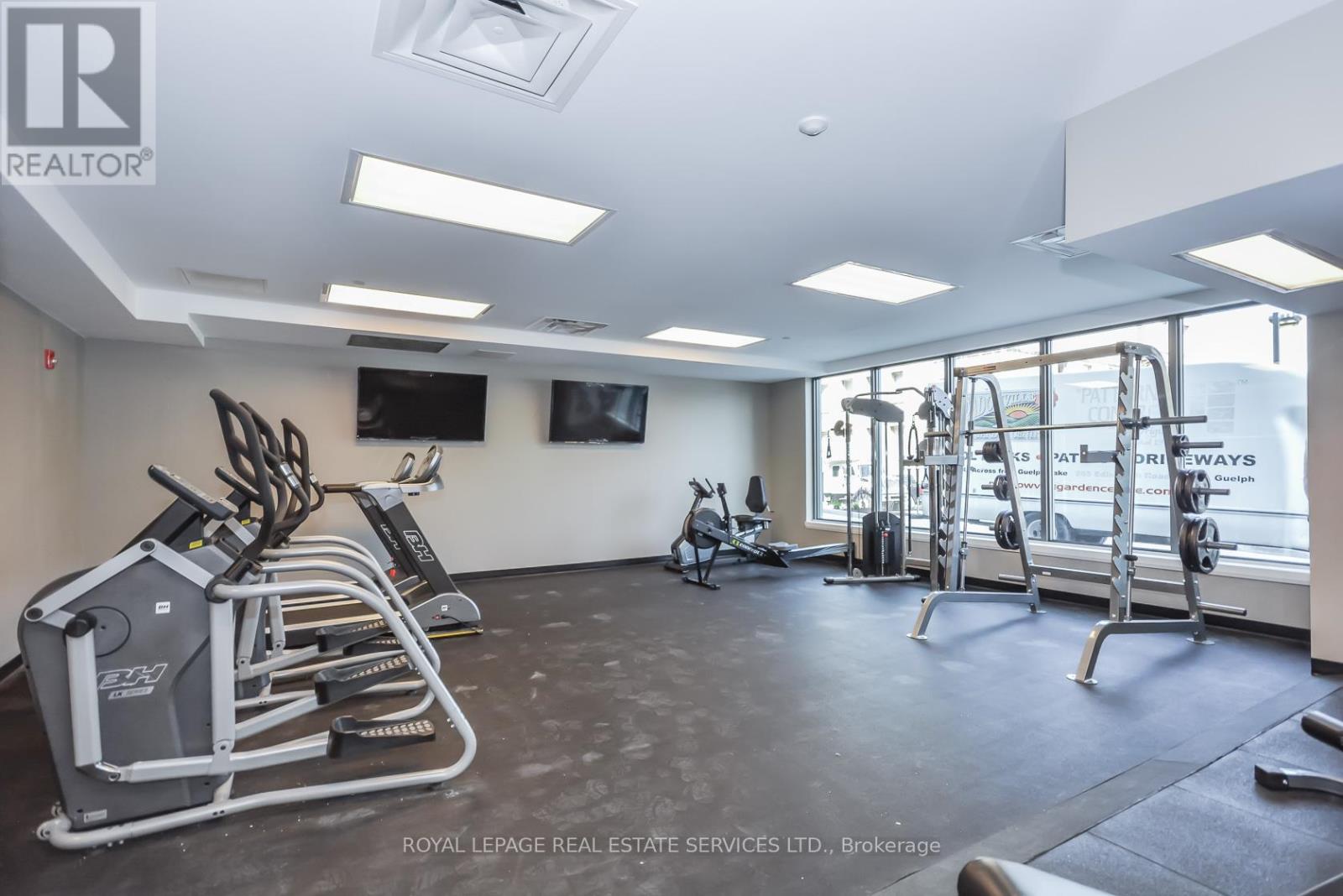314 - 53 Arthur Street S Guelph, Ontario N1E 0P5
$2,300 Monthly
Live In The Heart Of Downtown Guelph, Metalworks Condo. Open Kitchen & Living Area With Laminate Floors Throughout. Contemporary Kitchen Accented With Two Tone Cabinetry, Stone Countertops, Stunning Backsplash, Breakfast Bar & Stainless Steel Appliances. Step Out To Your Private Balcony With Views Of The Courtyard. Primary Bedroom Offers Large Window For Natural Light. 4 Pc Bathroom. In Suite Laundry, A Private Locker & 1 Underground Parking. Includes 24-Hour Concierge, Gym, Library, Small Dog Wash Station, Guest Suite, Party Room, Relax And Retreat Room, Plus A Speakeasy And Chef's Kitchen. Private Courtyards With Bbq's, Lounge Furniture, Games Deck And Fire Pits. Building Is Located Beside The Speed River, With A 50 Foot Wide River Walk And 2.5 Acres Of Green Space. You Are Just A Short Walk To Guelph's Vibrant Downtown, Local Shops And Great Restaurants, The Sleeman Centre, The River Run Centre And The Go And Via Train Station & Transit Hub. Available Immediately (id:35762)
Property Details
| MLS® Number | X12079977 |
| Property Type | Single Family |
| Neigbourhood | Two Rivers Neighbourhood Group |
| Community Name | St. Patrick's Ward |
| AmenitiesNearBy | Park, Place Of Worship, Public Transit |
| CommunityFeatures | Pet Restrictions |
| Features | Balcony, Carpet Free |
| ParkingSpaceTotal | 1 |
Building
| BathroomTotal | 1 |
| BedroomsAboveGround | 1 |
| BedroomsTotal | 1 |
| Amenities | Exercise Centre, Party Room, Recreation Centre, Visitor Parking, Storage - Locker |
| CoolingType | Central Air Conditioning |
| ExteriorFinish | Brick |
| FlooringType | Laminate |
| HeatingFuel | Natural Gas |
| HeatingType | Forced Air |
| SizeInterior | 500 - 599 Sqft |
| Type | Apartment |
Parking
| Underground | |
| Garage |
Land
| Acreage | No |
| LandAmenities | Park, Place Of Worship, Public Transit |
| SurfaceWater | River/stream |
Rooms
| Level | Type | Length | Width | Dimensions |
|---|---|---|---|---|
| Main Level | Kitchen | 11.2 m | 8.1 m | 11.2 m x 8.1 m |
| Main Level | Living Room | 17.5 m | 11.1 m | 17.5 m x 11.1 m |
| Main Level | Bathroom | 9.2 m | 4.9 m | 9.2 m x 4.9 m |
| Main Level | Primary Bedroom | 14.2 m | 9.4 m | 14.2 m x 9.4 m |
Interested?
Contact us for more information
Antonet Murray
Salesperson
251 North Service Rd #102
Oakville, Ontario L6M 3E7






































