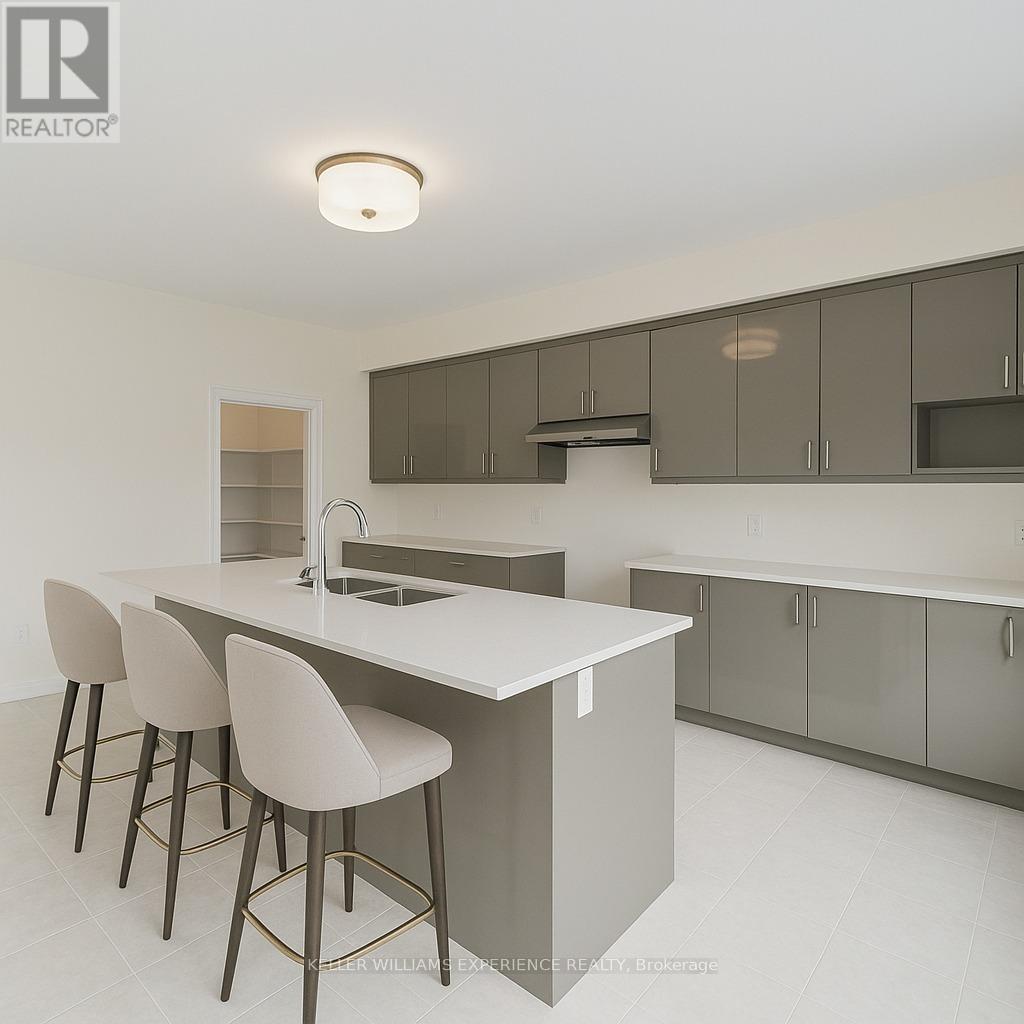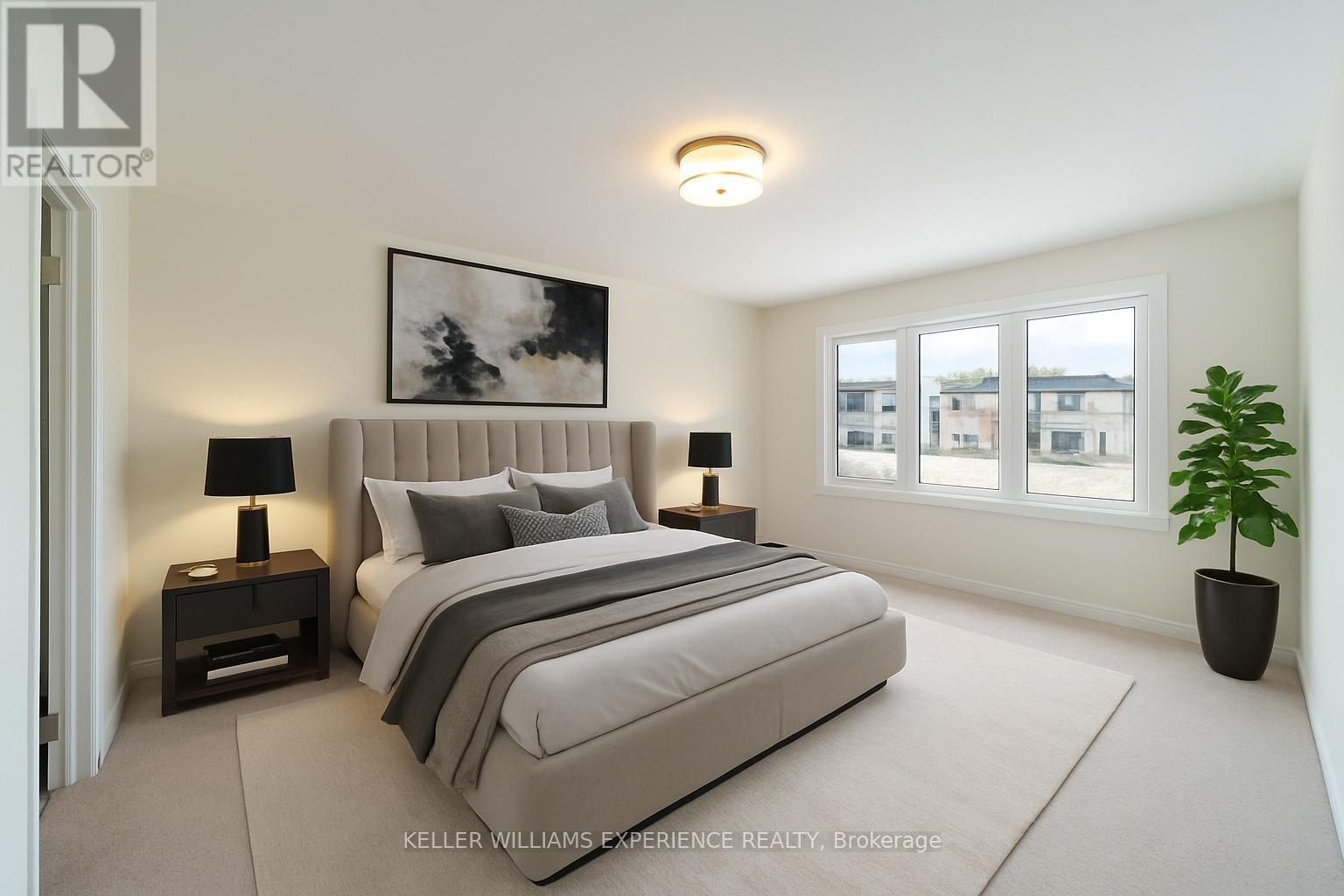3134 Searidge Street Severn, Ontario L3V 8R2
$1,199,999
Discover Luxury in the exclusive Serenity Bay community on Lake Couchiching. Set on a premium 49-ft lot with forest and pond views, this brand new detached home offers 2,434 sq. ft. with 4 spacious bedrooms, 2.5 baths, a bright main floor office, and an open-concept layout with 9-ft ceilings. Enjoy premium flooring, Granite counters a large pantry and a home that feels like a sunroom. The full unfinished basement offers great potential. This isn't just a home, its a thoughtfully designed living space that offers style and comfort. Residents of Serenity Bay enjoy private lake access, scenic trails, a dedicated boardwalk, and a one-acre lakefront park with a dock, perfect for year-round outdoor enjoyment. Located just minutes from Orillia, Barrie, and Muskoka, with Casino Rama and local beaches nearby. Live the lake life youve always dreamed of. Welcome to Serenity Bay. (id:35762)
Property Details
| MLS® Number | S12101604 |
| Property Type | Single Family |
| Community Name | West Shore |
| EquipmentType | Water Heater - Gas |
| Features | Ravine, Sump Pump |
| ParkingSpaceTotal | 6 |
| RentalEquipmentType | Water Heater - Gas |
| Structure | Porch, Deck |
Building
| BathroomTotal | 3 |
| BedroomsAboveGround | 4 |
| BedroomsTotal | 4 |
| Age | New Building |
| BasementType | Full |
| ConstructionStyleAttachment | Detached |
| CoolingType | Central Air Conditioning |
| ExteriorFinish | Brick, Vinyl Siding |
| FireProtection | Smoke Detectors |
| FoundationType | Concrete |
| HalfBathTotal | 1 |
| HeatingFuel | Natural Gas |
| HeatingType | Forced Air |
| StoriesTotal | 2 |
| SizeInterior | 2000 - 2500 Sqft |
| Type | House |
| UtilityWater | Municipal Water |
Parking
| Attached Garage | |
| Garage |
Land
| Acreage | No |
| Sewer | Sanitary Sewer |
| SizeDepth | 159 Ft ,4 In |
| SizeFrontage | 49 Ft ,10 In |
| SizeIrregular | 49.9 X 159.4 Ft |
| SizeTotalText | 49.9 X 159.4 Ft|under 1/2 Acre |
| ZoningDescription | R2-2 |
Rooms
| Level | Type | Length | Width | Dimensions |
|---|---|---|---|---|
| Main Level | Dining Room | 4.88 m | 3.05 m | 4.88 m x 3.05 m |
| Main Level | Foyer | Measurements not available | ||
| Main Level | Kitchen | 4.88 m | 2.74 m | 4.88 m x 2.74 m |
| Main Level | Great Room | 4.88 m | 1 m | 4.88 m x 1 m |
| Main Level | Office | 4.27 m | 3.35 m | 4.27 m x 3.35 m |
| Main Level | Pantry | Measurements not available | ||
| Upper Level | Laundry Room | Measurements not available | ||
| Upper Level | Bathroom | Measurements not available | ||
| Upper Level | Bathroom | Measurements not available | ||
| Upper Level | Primary Bedroom | 4.94 m | 4.27 m | 4.94 m x 4.27 m |
| Upper Level | Bedroom 2 | 3.78 m | 3.48 m | 3.78 m x 3.48 m |
| Upper Level | Bedroom 3 | 4.27 m | 3.43 m | 4.27 m x 3.43 m |
| Upper Level | Bedroom 4 | 3.51 m | 3.48 m | 3.51 m x 3.48 m |
Utilities
| Cable | Available |
| Sewer | Installed |
https://www.realtor.ca/real-estate/28209387/3134-searidge-street-severn-west-shore-west-shore
Interested?
Contact us for more information
Matthew Klonowski
Broker
516 Bryne Drive, Unit I, 105898
Barrie, Ontario L4N 9P6
Jay Mcnabb
Salesperson
516 Bryne Drive, Unit I, 105898
Barrie, Ontario L4N 9P6
Edwin Sarfo
Salesperson
516 Bryne Drive, Unit I, 105898
Barrie, Ontario L4N 9P6


























