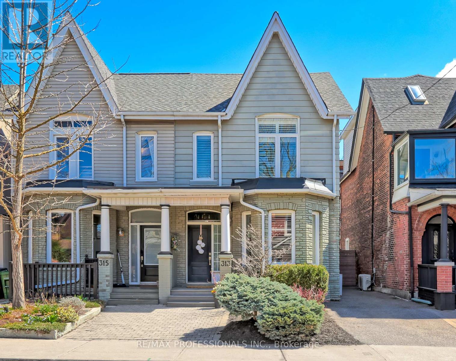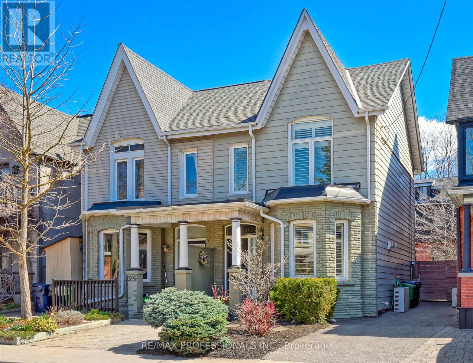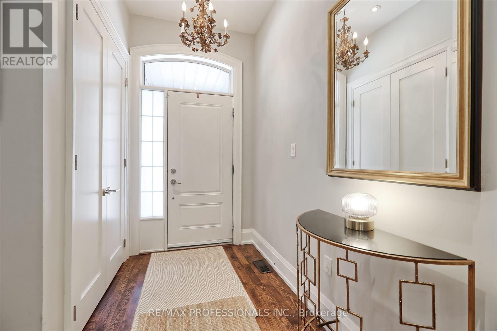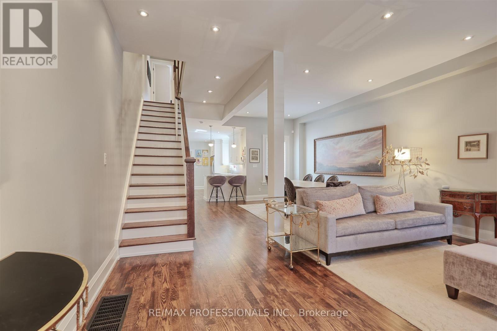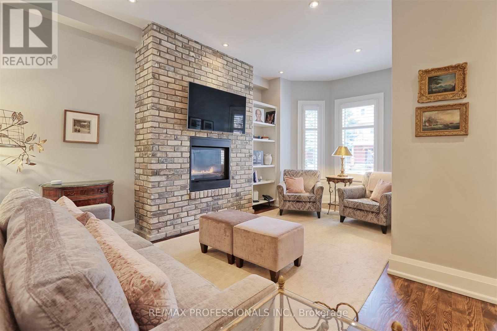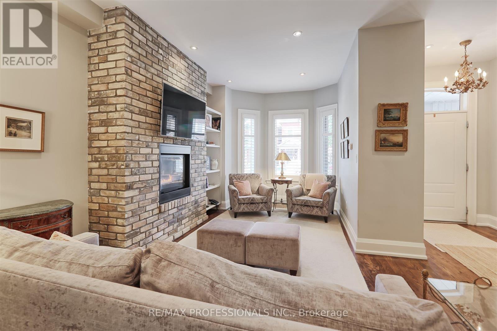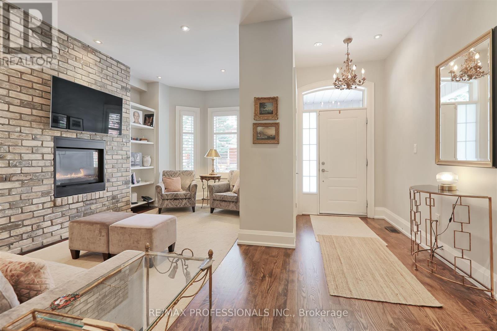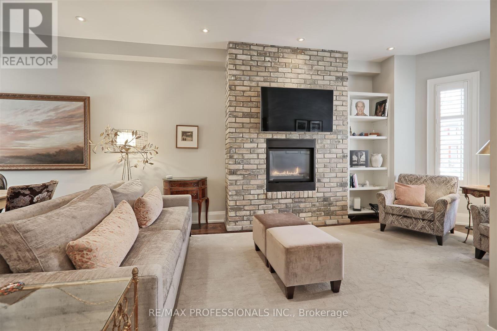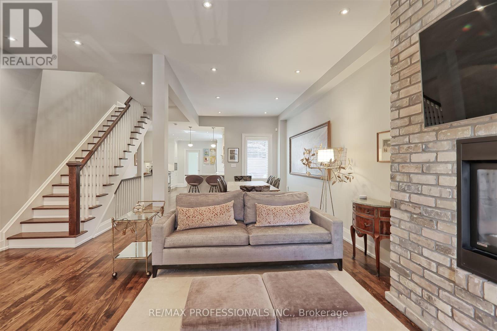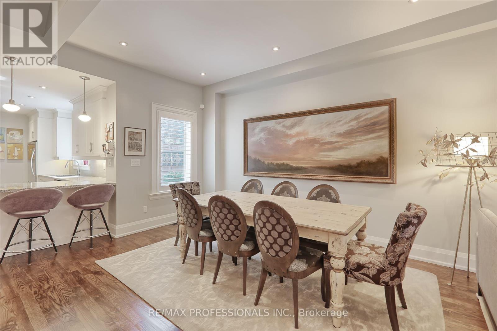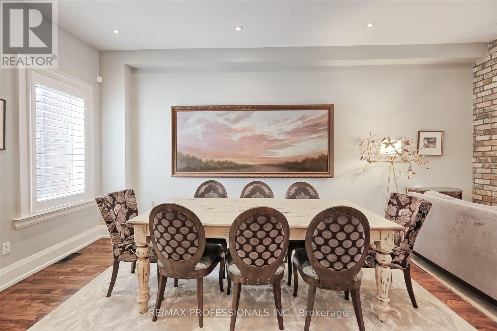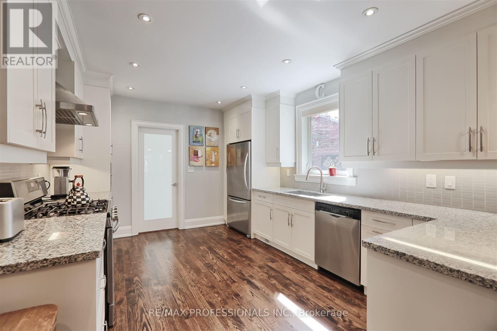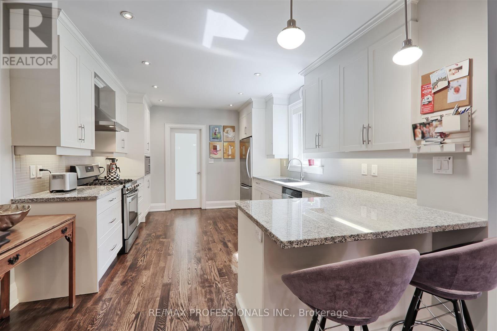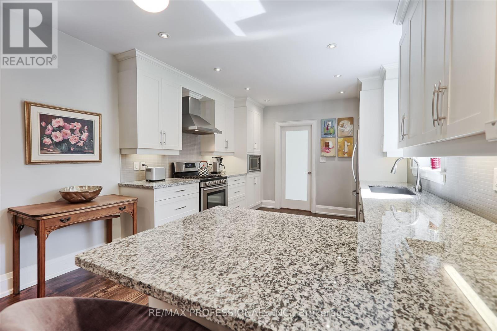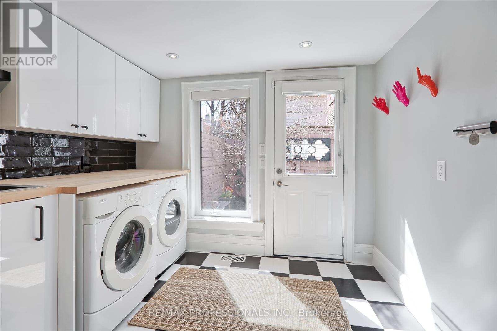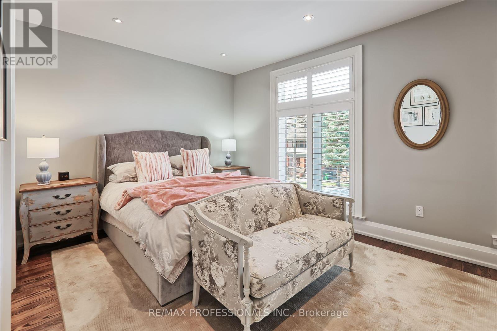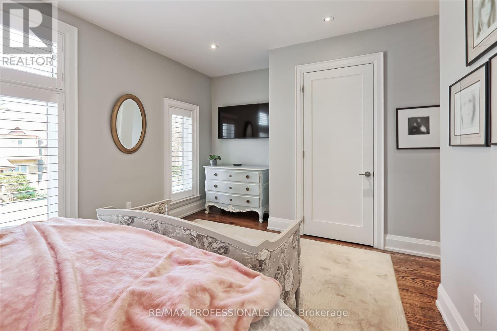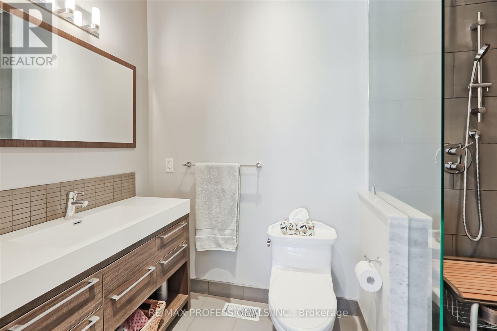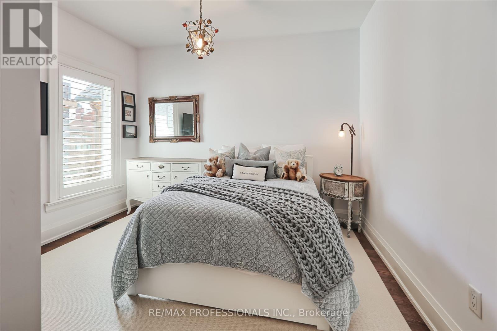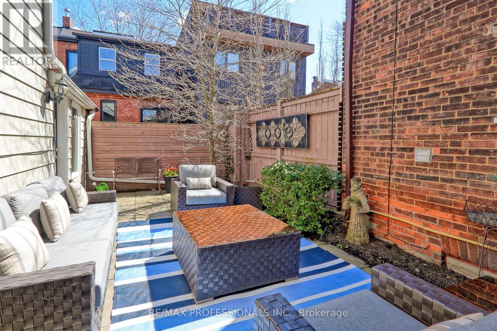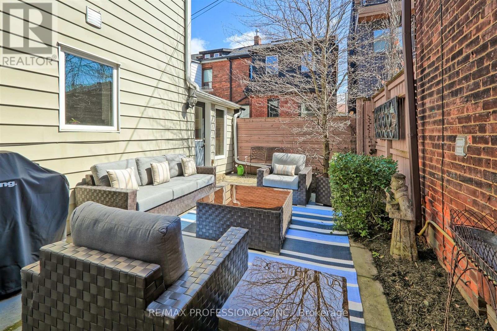313 Pacific Avenue Toronto, Ontario M6P 2P8
$1,548,000
Welcome to this stunning fully renovated semi detached two storey home, with over 2200 square feet of finished space, situated in this highly sought after Junction/High Park community. Fabulous open concept main level with high ceilings, hardwood floor, living room with bay window, built in shelves and a gas fireplace, banquet sized dining room, gourmet white kitchen with granite counters and stainless steel appliances. A convenient mud/laundry room with heated floors, adjacent powder room and walk out to the secluded garden. The upper level has hardwood floors, 3 bedrooms, two bathrooms and loads of closet space. The finished lower level has a recreation room and utility room. Boasting a much desired private driveway, it is a short stroll to TTC, trendy shops and bistros, great schools, High Park, and easy Gardiner Expressway access. (id:35762)
Open House
This property has open houses!
2:00 pm
Ends at:4:00 pm
2:00 pm
Ends at:4:00 pm
Property Details
| MLS® Number | W12100883 |
| Property Type | Single Family |
| Neigbourhood | Junction Area |
| Community Name | Junction Area |
| AmenitiesNearBy | Park, Place Of Worship, Public Transit, Schools |
| Features | Level Lot, Flat Site, Carpet Free |
| ParkingSpaceTotal | 1 |
| Structure | Porch |
Building
| BathroomTotal | 3 |
| BedroomsAboveGround | 3 |
| BedroomsTotal | 3 |
| Amenities | Fireplace(s) |
| Appliances | Garburator, Water Heater, Dishwasher, Dryer, Hood Fan, Oven, Stove, Washer, Whirlpool, Window Coverings, Refrigerator |
| BasementDevelopment | Finished |
| BasementType | N/a (finished) |
| ConstructionStyleAttachment | Semi-detached |
| CoolingType | Central Air Conditioning |
| ExteriorFinish | Aluminum Siding, Stone |
| FireplacePresent | Yes |
| FireplaceTotal | 1 |
| FlooringType | Hardwood, Ceramic |
| FoundationType | Concrete |
| HalfBathTotal | 1 |
| HeatingFuel | Natural Gas |
| HeatingType | Forced Air |
| StoriesTotal | 2 |
| SizeInterior | 1500 - 2000 Sqft |
| Type | House |
| UtilityWater | Municipal Water |
Parking
| No Garage |
Land
| Acreage | No |
| FenceType | Fenced Yard |
| LandAmenities | Park, Place Of Worship, Public Transit, Schools |
| Sewer | Sanitary Sewer |
| SizeDepth | 66 Ft |
| SizeFrontage | 25 Ft |
| SizeIrregular | 25 X 66 Ft |
| SizeTotalText | 25 X 66 Ft |
Rooms
| Level | Type | Length | Width | Dimensions |
|---|---|---|---|---|
| Second Level | Primary Bedroom | 5.31 m | 3.4 m | 5.31 m x 3.4 m |
| Second Level | Bedroom 2 | 3.61 m | 3.51 m | 3.61 m x 3.51 m |
| Second Level | Bedroom 3 | 3.51 m | 2.74 m | 3.51 m x 2.74 m |
| Lower Level | Recreational, Games Room | 7.92 m | 4.78 m | 7.92 m x 4.78 m |
| Lower Level | Utility Room | 3.18 m | 1.57 m | 3.18 m x 1.57 m |
| Ground Level | Living Room | 5.59 m | 5.31 m | 5.59 m x 5.31 m |
| Ground Level | Dining Room | 4.34 m | 4.27 m | 4.34 m x 4.27 m |
| Ground Level | Kitchen | 4.88 m | 3.48 m | 4.88 m x 3.48 m |
| Ground Level | Laundry Room | 2.79 m | 2.49 m | 2.79 m x 2.49 m |
Utilities
| Sewer | Installed |
https://www.realtor.ca/real-estate/28207997/313-pacific-avenue-toronto-junction-area-junction-area
Interested?
Contact us for more information
Mary Ann Clifton
Salesperson
1 East Mall Cres Unit D-3-C
Toronto, Ontario M9B 6G8

