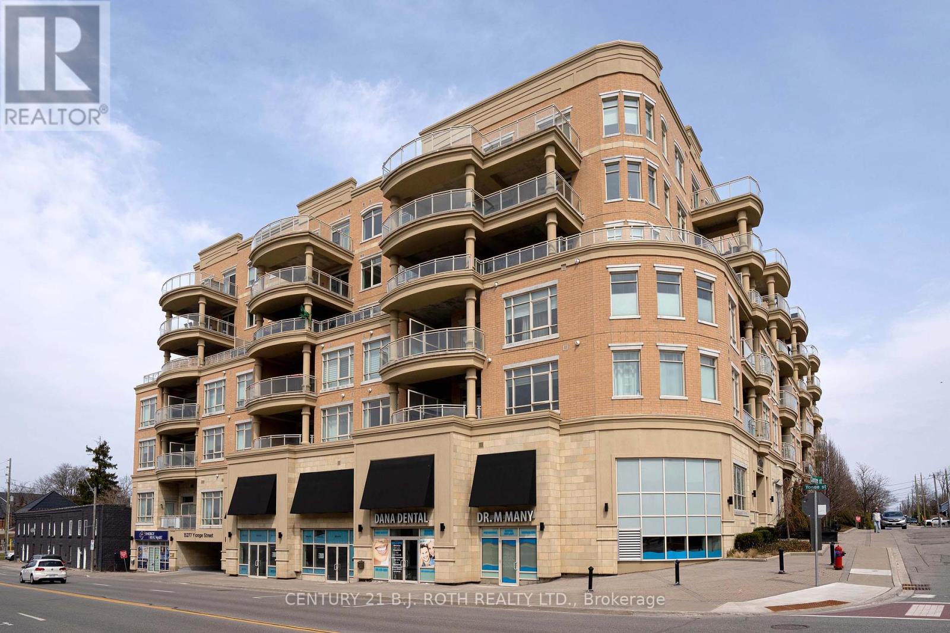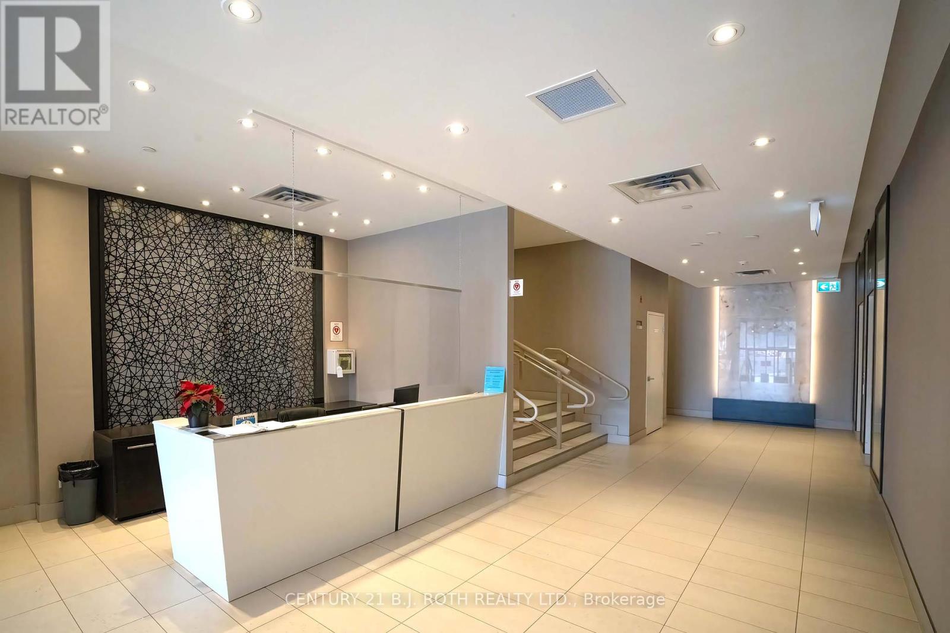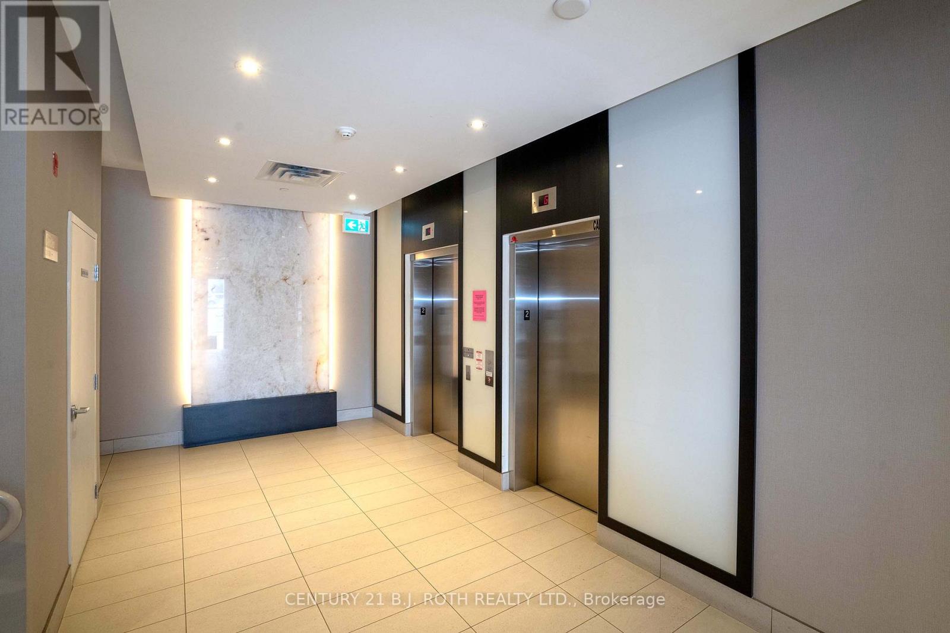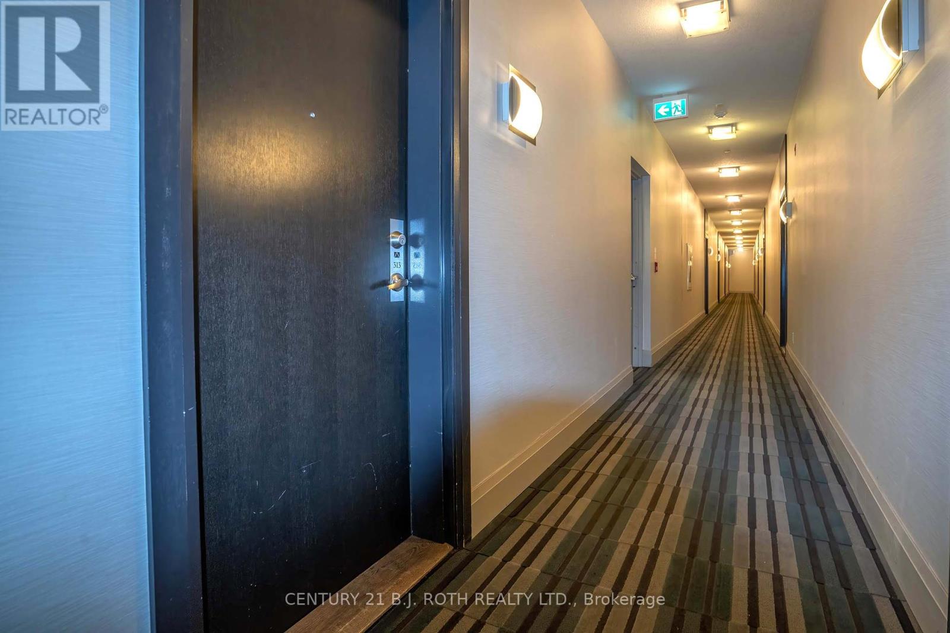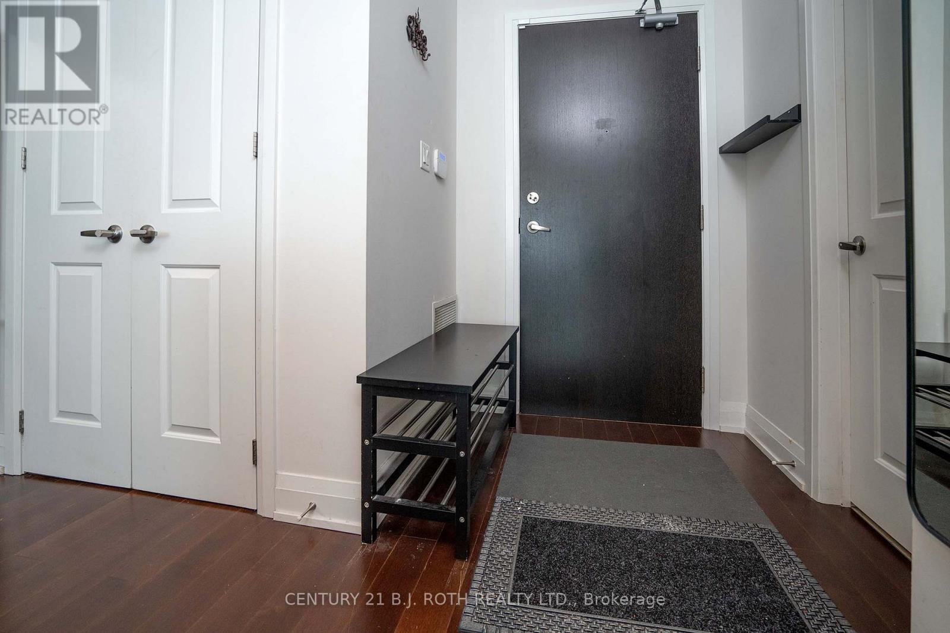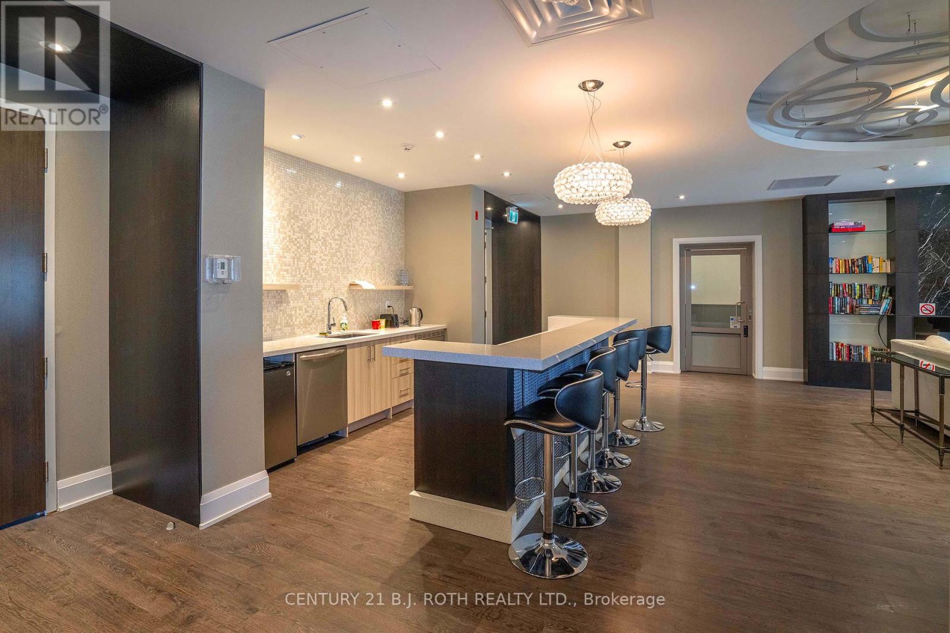313 - 15277 Yonge Street S Aurora, Ontario L4G 1Y3
$669,000Maintenance, Water, Common Area Maintenance, Insurance, Parking
$760.65 Monthly
Maintenance, Water, Common Area Maintenance, Insurance, Parking
$760.65 MonthlyWelcome to The Centro! A luxury boutique condo on Yonge, in the charming Aurora Village. Everything in this 2-Bedroom unit is upscale and grandeur: soaring 10' ceilings, large windows, oversized doors. Total 843 sq.ft. including 748 sq.ft. interior and a large 95 sq.ft. balcony. The unit is flood with natural light. It comes with a kitchen island, quality appliances, ensuite laundry, a walk-in closet in primary bedroom, and a large double sized closet with built-In organizers in the 2nd bedroom. The property features a spacious open concept Living-Dining area, with oversized windows and a walk-out to a patio-balcony with South views, equipped with gas outlet for your bbq. The high-quality new LG washer and dryer were installed in 2023. The hardwood floors have been sanded and re-finished with a beautiful colour in September 2024.Prime location right in the heart of Aurora with easy access to shopping, dining, and transit. Walking distance to new Aurora Town Square and Library, a short drive to Aurora Community Centre. Quick access to Go Train, Hwy 404. (id:35762)
Property Details
| MLS® Number | N12109494 |
| Property Type | Single Family |
| Neigbourhood | Armitage |
| Community Name | Aurora Village |
| CommunityFeatures | Pet Restrictions |
| Features | Carpet Free, In Suite Laundry |
| ParkingSpaceTotal | 1 |
Building
| BathroomTotal | 1 |
| BedroomsAboveGround | 2 |
| BedroomsTotal | 2 |
| Age | 6 To 10 Years |
| Amenities | Storage - Locker |
| Appliances | Barbeque, Water Heater, Dishwasher, Dryer, Microwave, Stove, Washer, Refrigerator |
| CoolingType | Central Air Conditioning |
| ExteriorFinish | Brick |
| FlooringType | Hardwood |
| HeatingFuel | Natural Gas |
| HeatingType | Forced Air |
| SizeInterior | 700 - 799 Sqft |
| Type | Apartment |
Parking
| Underground | |
| Garage |
Land
| Acreage | No |
Rooms
| Level | Type | Length | Width | Dimensions |
|---|---|---|---|---|
| Flat | Kitchen | 3.35 m | 3 m | 3.35 m x 3 m |
| Flat | Living Room | 3.35 m | 2.44 m | 3.35 m x 2.44 m |
| Flat | Dining Room | 3.35 m | 2.13 m | 3.35 m x 2.13 m |
| Flat | Primary Bedroom | 3.96 m | 2.74 m | 3.96 m x 2.74 m |
| Flat | Bedroom 2 | 3.66 m | 3.35 m | 3.66 m x 3.35 m |
Interested?
Contact us for more information
Helen Riabinin
Broker
160 Wellington St East, Suite 102
Aurora, Ontario L4G 1J3

