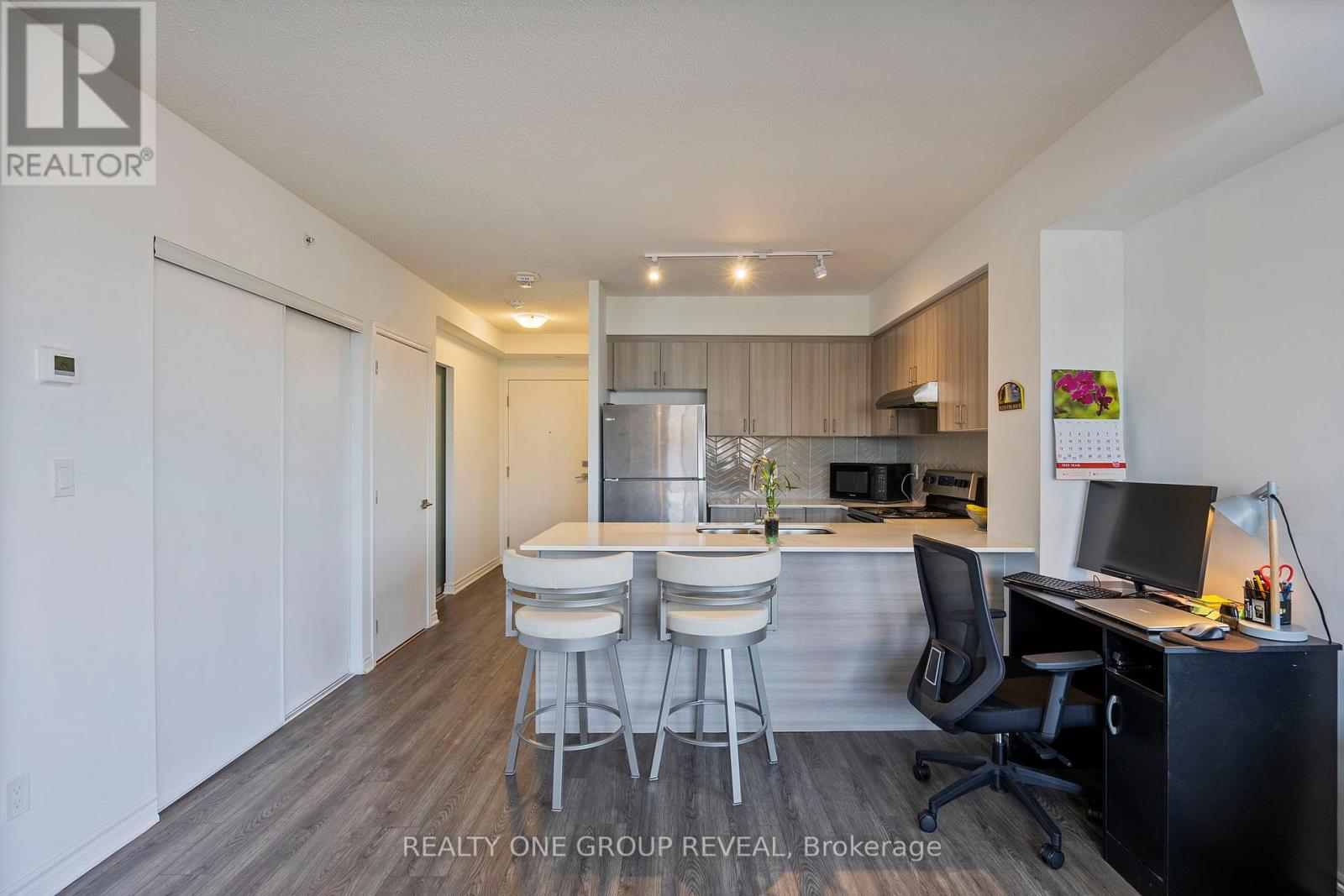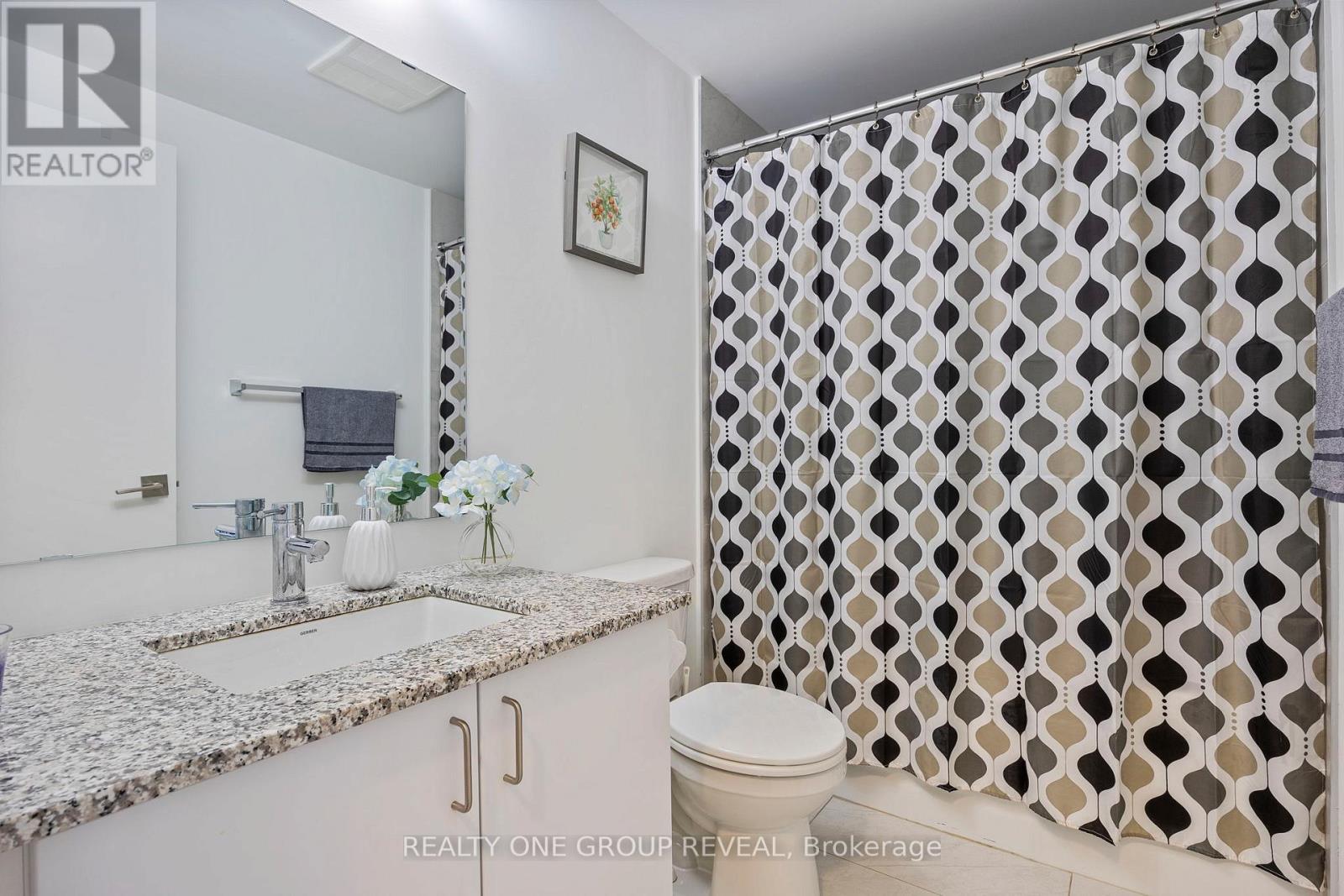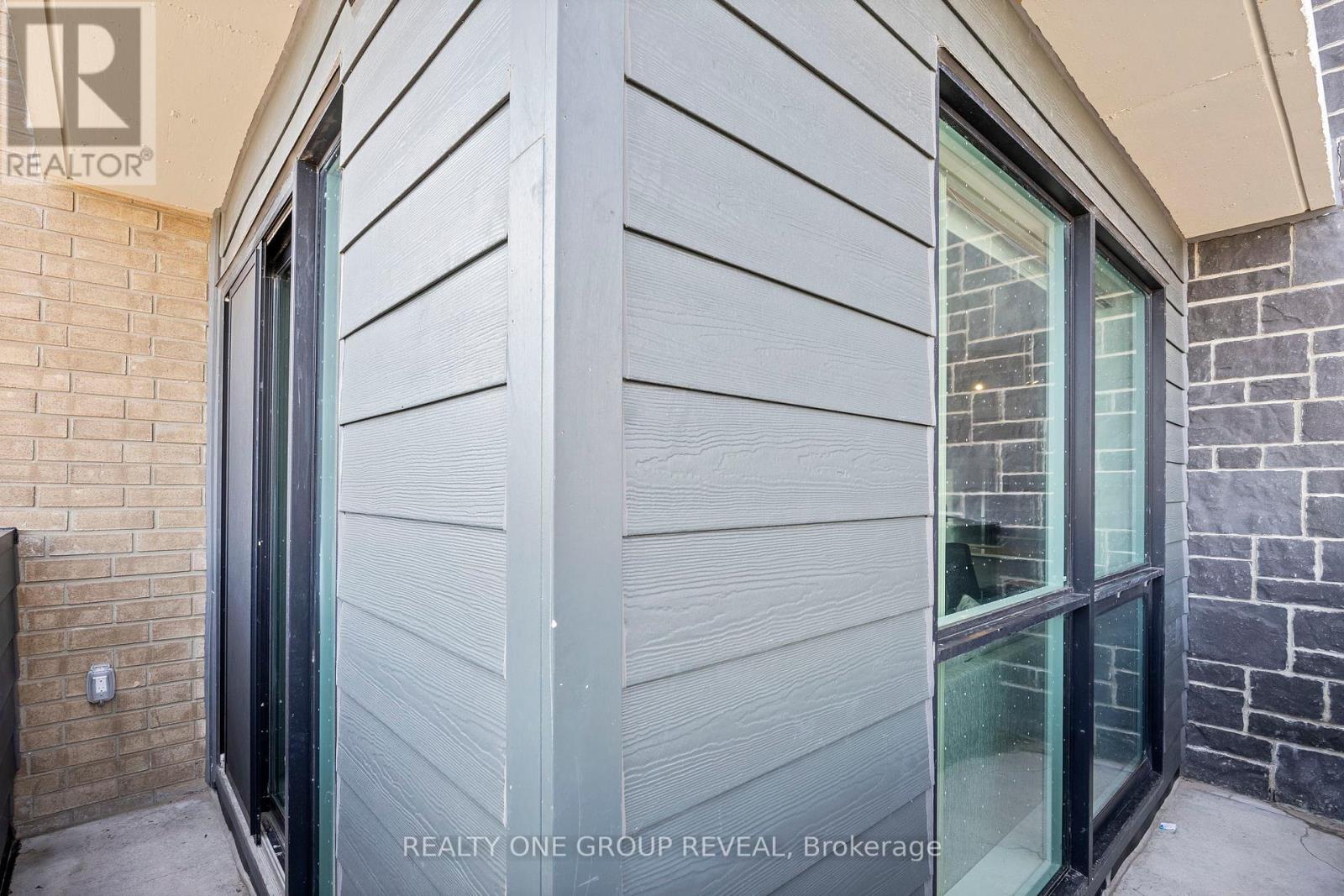313 - 1 Falaise Road Toronto, Ontario M1E 0B9
$560,000Maintenance, Insurance, Common Area Maintenance
$444.60 Monthly
Maintenance, Insurance, Common Area Maintenance
$444.60 MonthlyWelcome to effortless condo living. Whether you are a first-time home buyer looking for a stylish and affordable place to call your own or a downsizer seeking a low-maintenance lifestyle without compromise, this 2-bedroom, 2-bathroom condo offers the perfect balance of comfort and convenience. Discover a bright and inviting space with laminate flooring throughout, creating a seamless, carpet-free home that is both stylish and easy to maintain.The eat-in kitchen is a dream for anyone who loves to cook and entertain, featuring stainless steel appliances, sleek quartz countertops, and a breakfast bar, perfect for morning coffee or casual dining. The thoughtfully designed layout provides privacy and functionality, with two well-sized bedrooms, including a primary bedroom with its own ensuite bathroom. With an owned parking spot, you will never have to worry about finding a place to park. Location is everything, and this condo truly delivers! Enjoy the convenience of being steps from shops,grocery stores, and TTC transit, making daily errands a breeze. Need to commute? The GuildwoodGO Station is just a short bus ride away, connecting you effortlessly to downtown Toronto.Dont miss this opportunity to own a modern, move-in-ready condo in a fantastic up and coming location. (id:35762)
Property Details
| MLS® Number | E12027849 |
| Property Type | Single Family |
| Neigbourhood | Scarborough |
| Community Name | West Hill |
| CommunityFeatures | Pet Restrictions |
| Features | Balcony, Carpet Free, In Suite Laundry |
| ParkingSpaceTotal | 1 |
Building
| BathroomTotal | 2 |
| BedroomsAboveGround | 2 |
| BedroomsTotal | 2 |
| Age | 0 To 5 Years |
| Amenities | Separate Heating Controls, Separate Electricity Meters |
| Appliances | Dishwasher, Dryer, Stove, Washer, Window Coverings, Refrigerator |
| CoolingType | Central Air Conditioning |
| ExteriorFinish | Brick |
| FlooringType | Laminate |
| HeatingFuel | Natural Gas |
| HeatingType | Forced Air |
| SizeInterior | 700 - 799 Sqft |
| Type | Apartment |
Parking
| Underground | |
| Garage |
Land
| Acreage | No |
Rooms
| Level | Type | Length | Width | Dimensions |
|---|---|---|---|---|
| Flat | Kitchen | 2.82 m | 2.57 m | 2.82 m x 2.57 m |
| Flat | Living Room | 3.38 m | 3.96 m | 3.38 m x 3.96 m |
| Flat | Primary Bedroom | 3.25 m | 3.24 m | 3.25 m x 3.24 m |
| Flat | Bedroom 2 | 3.05 m | 2.44 m | 3.05 m x 2.44 m |
https://www.realtor.ca/real-estate/28043674/313-1-falaise-road-toronto-west-hill-west-hill
Interested?
Contact us for more information
Mark Anthony Douglas
Salesperson
813 Dundas St West #1
Whitby, Ontario L1N 2N6





























