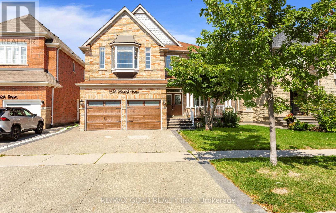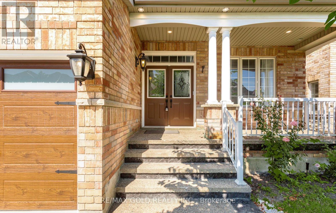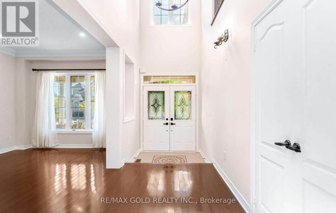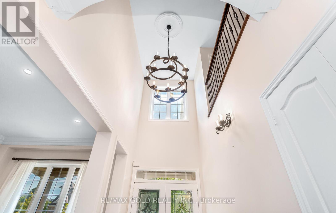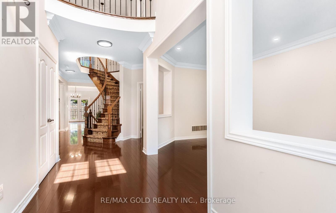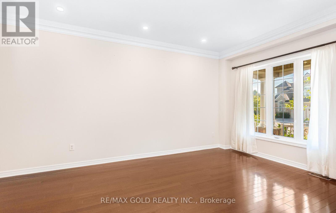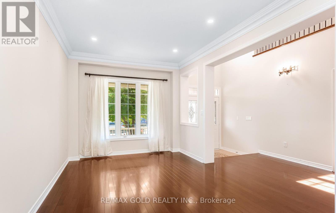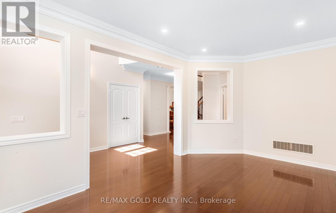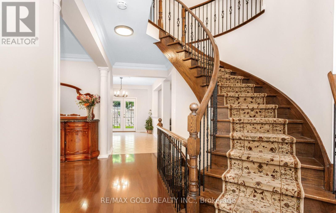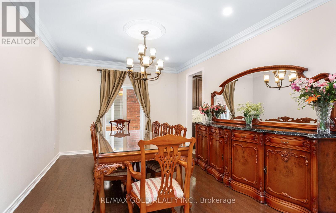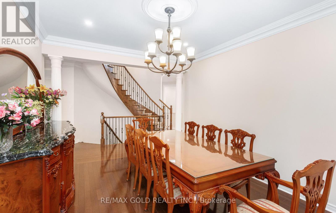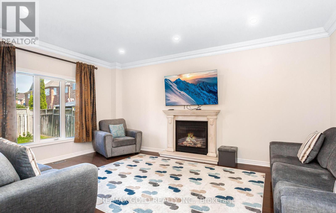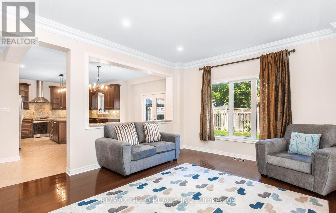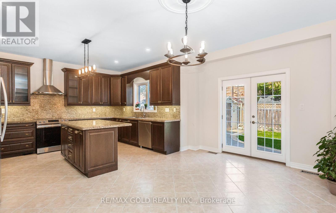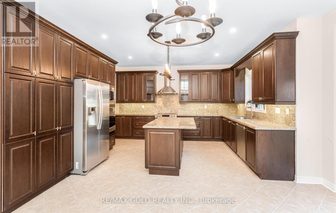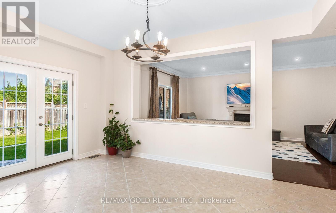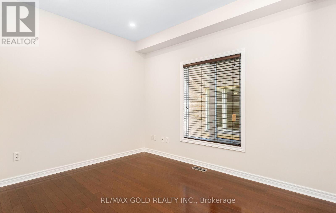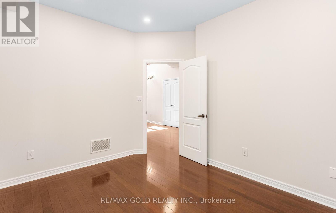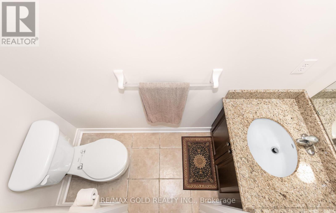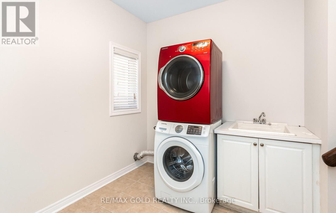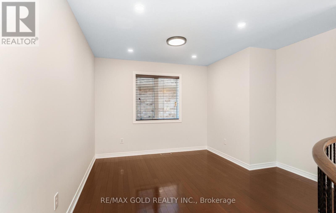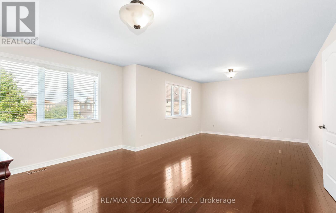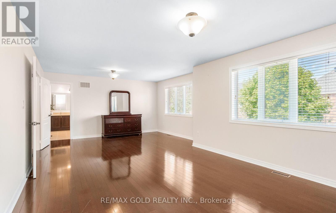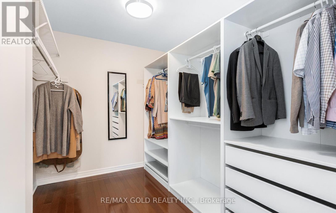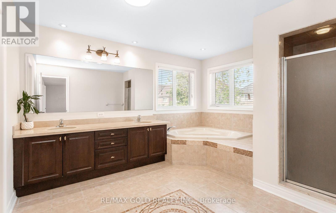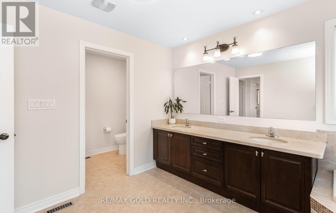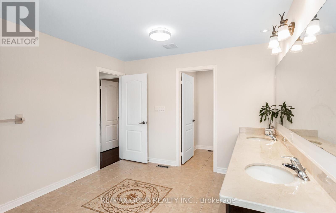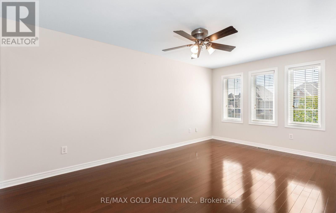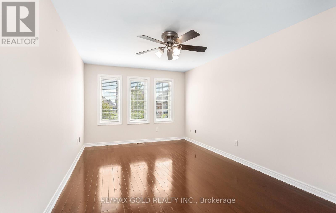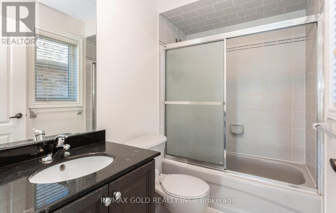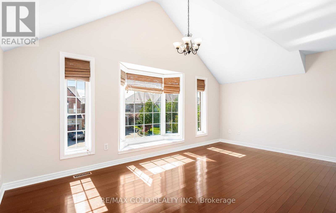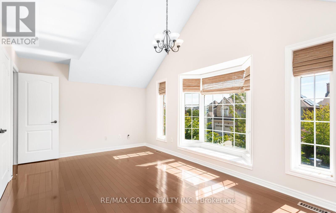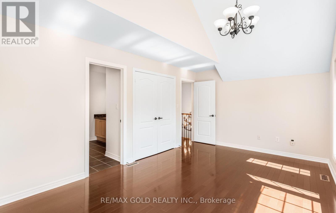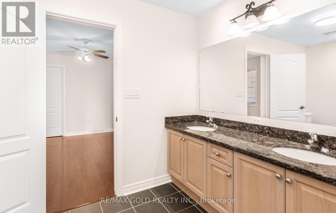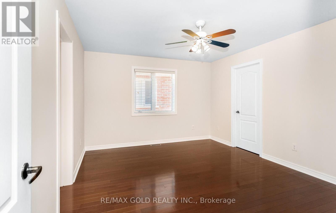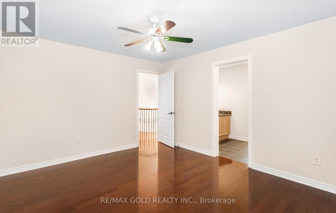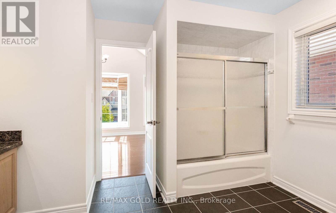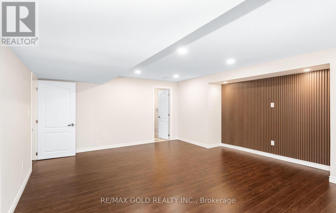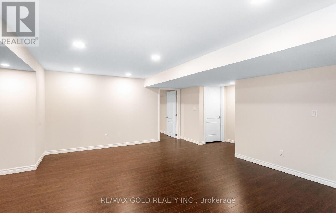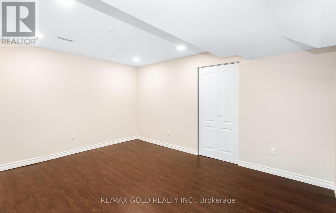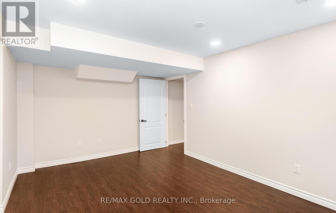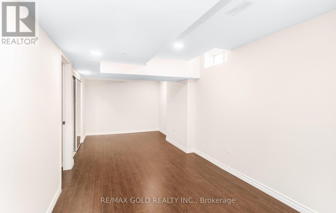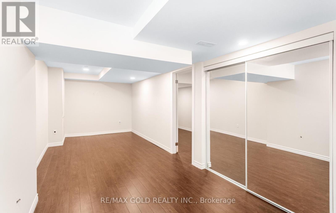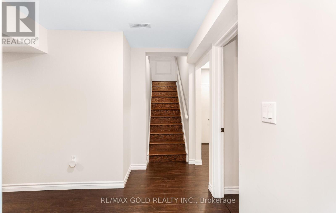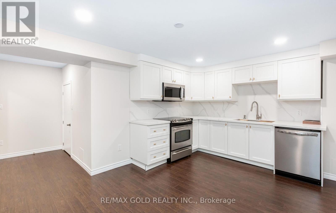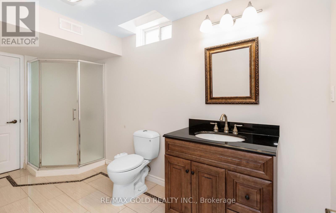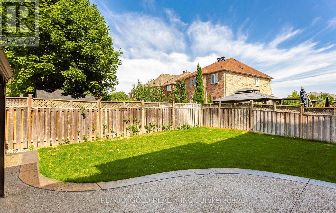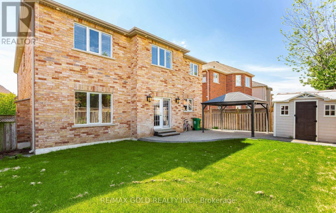3129 Gladish Grove Mississauga, Ontario L5M 0C3
$2,299,900
Welcome to your dream home! This bright and spacious detached residence offers 4+2 bedrooms plus a den, with over 3,820 sq. ft. of living space above grade, complemented by a fully finished basement. The second bedroom doubles as an additional primary suite, complete with its own ensuite and walk-in closet, while the loft on the second floor can easily be converted into a fifth bedroom. The main floor features formal living, dining, and family rooms, along with a private office perfect for working from home. Enjoy the convenience of main floor laundry with garage access and a secondary staircase to the basement. The gourmet kitchen is designed with a breakfast island, granite countertops, and crown moulding. A separate side entrance leads to the basement, which includes 2 bedrooms, a 3-piece bath, a full kitchen, and a spacious family room/home theatre. (id:35762)
Open House
This property has open houses!
2:00 pm
Ends at:4:00 pm
2:00 pm
Ends at:4:00 pm
Property Details
| MLS® Number | W12383912 |
| Property Type | Single Family |
| Neigbourhood | Churchill Meadows |
| Community Name | Churchill Meadows |
| EquipmentType | Water Heater |
| Features | Carpet Free |
| ParkingSpaceTotal | 5 |
| RentalEquipmentType | Water Heater |
Building
| BathroomTotal | 5 |
| BedroomsAboveGround | 4 |
| BedroomsBelowGround | 2 |
| BedroomsTotal | 6 |
| Appliances | Central Vacuum, Dishwasher, Dryer, Microwave, Oven, Stove, Washer, Window Coverings, Refrigerator |
| BasementDevelopment | Finished |
| BasementType | N/a (finished) |
| ConstructionStyleAttachment | Detached |
| CoolingType | Central Air Conditioning |
| ExteriorFinish | Brick, Stone |
| FireplacePresent | Yes |
| FlooringType | Hardwood |
| HalfBathTotal | 1 |
| HeatingFuel | Natural Gas |
| HeatingType | Forced Air |
| StoriesTotal | 2 |
| SizeInterior | 3500 - 5000 Sqft |
| Type | House |
| UtilityWater | Municipal Water |
Parking
| Attached Garage | |
| Garage |
Land
| Acreage | No |
| Sewer | Sanitary Sewer |
| SizeDepth | 109 Ft ,4 In |
| SizeFrontage | 45 Ft ,10 In |
| SizeIrregular | 45.9 X 109.4 Ft |
| SizeTotalText | 45.9 X 109.4 Ft |
Rooms
| Level | Type | Length | Width | Dimensions |
|---|---|---|---|---|
| Second Level | Loft | 3.1 m | 5.4 m | 3.1 m x 5.4 m |
| Second Level | Primary Bedroom | 7.62 m | 4.6 m | 7.62 m x 4.6 m |
| Second Level | Bedroom 2 | 5.2 m | 3.1 m | 5.2 m x 3.1 m |
| Second Level | Bedroom 3 | 5.22 m | 3.36 m | 5.22 m x 3.36 m |
| Second Level | Bedroom 4 | 4.27 m | 3.66 m | 4.27 m x 3.66 m |
| Ground Level | Living Room | 5.49 m | 3.17 m | 5.49 m x 3.17 m |
| Ground Level | Dining Room | 4.6 m | 3.7 m | 4.6 m x 3.7 m |
| Ground Level | Family Room | 5.2 m | 4.02 m | 5.2 m x 4.02 m |
| Ground Level | Den | 3.7 m | 3.1 m | 3.7 m x 3.1 m |
| Ground Level | Kitchen | 4.6 m | 3.35 m | 4.6 m x 3.35 m |
| Ground Level | Eating Area | 4.6 m | 4.1 m | 4.6 m x 4.1 m |
Interested?
Contact us for more information
Danyal Kiani
Broker
5865 Mclaughlin Rd #6
Mississauga, Ontario L5R 1B8

