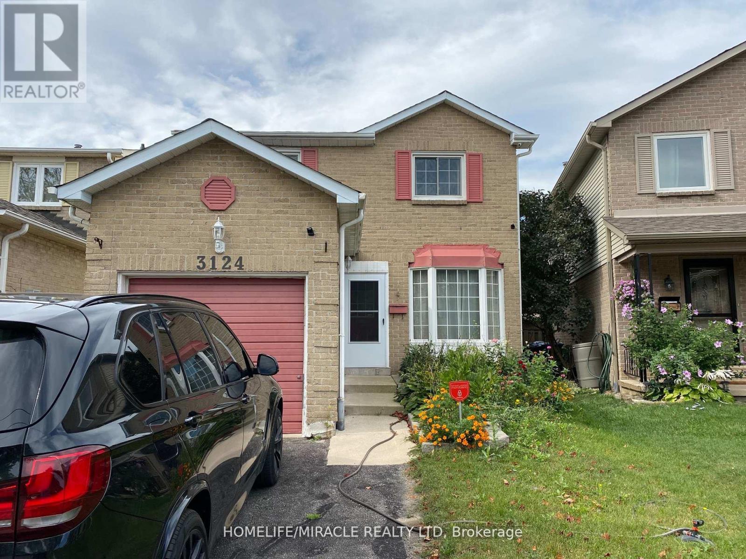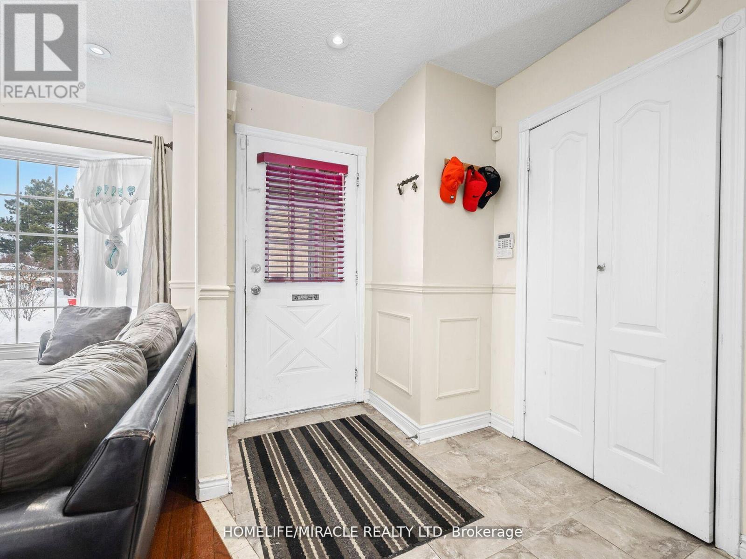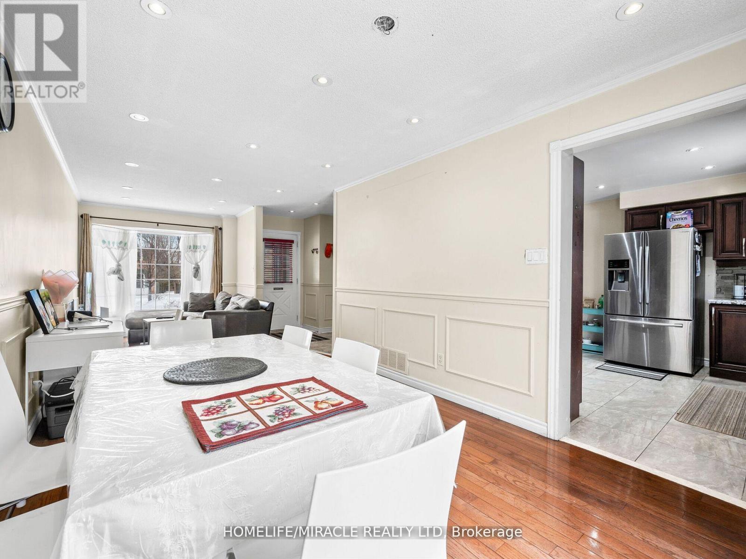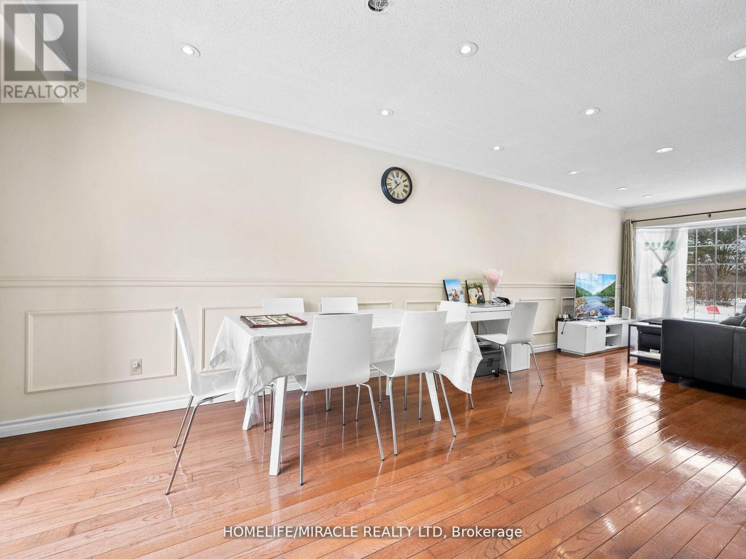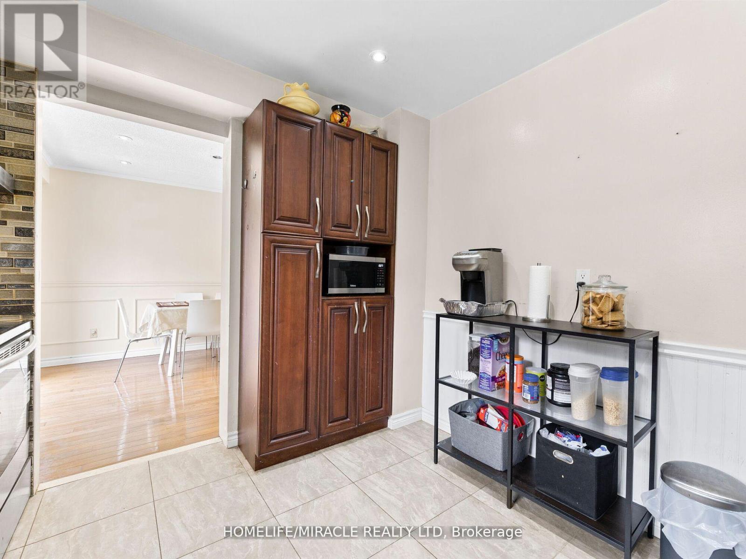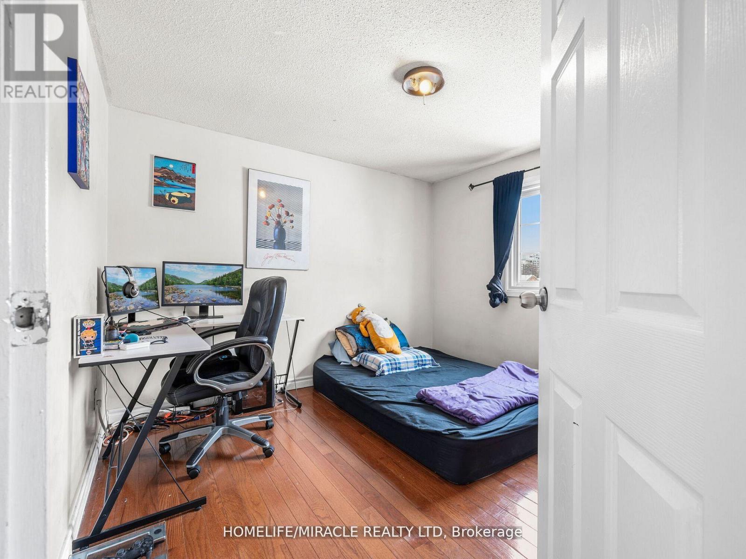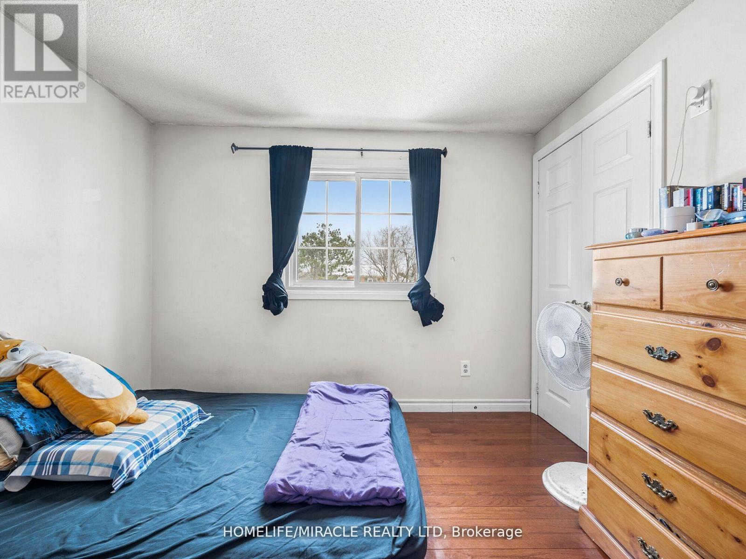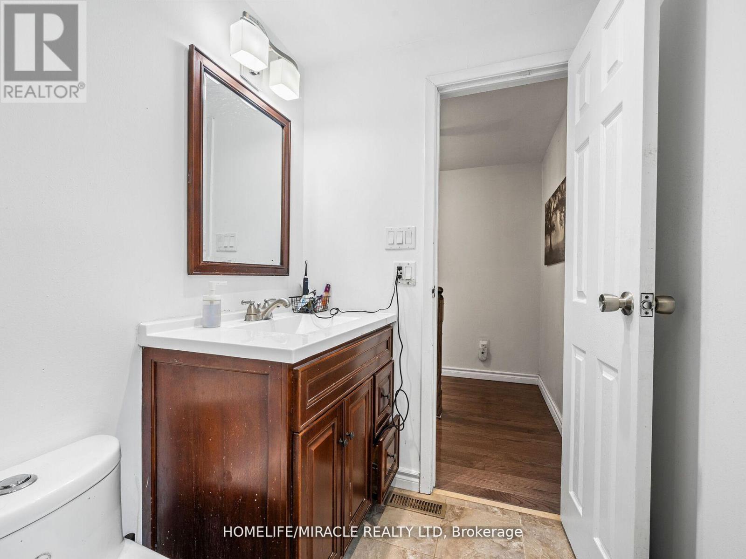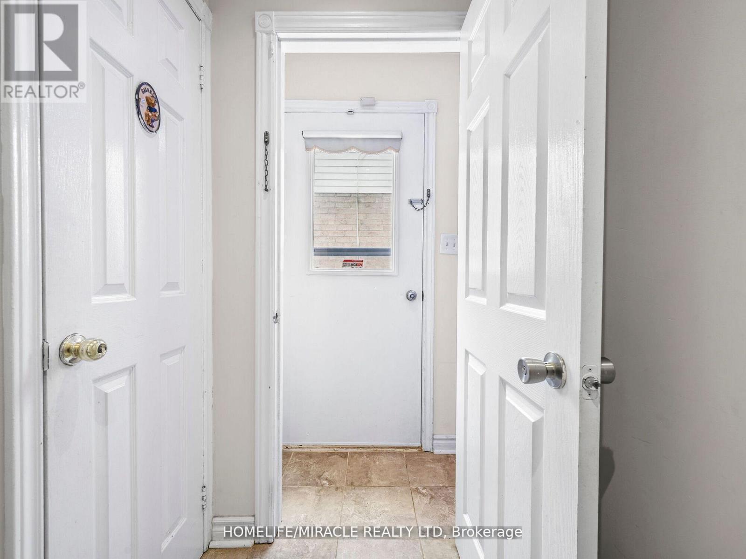3124 Patrick Crescent Mississauga, Ontario L5N 3G5
$1,089,000
Stunning 3+1 Bedroom Meticulously Maintained Beautiful Lot Single Family Detach house, Nicely finished Separate Basement with One Large Bedroom and One Full Washroom And Kitchen. In the heart of Meadowdale! This Bright Roomy Home Features Hardwood And Porcelain Flooring Updated Kitchen and Washrooms Renovated Top to Bottom. Nested Beside A park on a Quite Street, Minutes away to Elementary, Middle and High Schools, Meadowvale Town Center, Shopping Mall, Highway, Go Train Station and All Amenities. Friendly Neighborhoods of Millers Grove, Accessible through Park Path System. The Backyard is a Great Entertaining Space and Has Privacy Cedars and Wooden Deck. This home is Meticulously Clean and Is a Must See. (id:35762)
Property Details
| MLS® Number | W12140334 |
| Property Type | Single Family |
| Neigbourhood | Meadowvale |
| Community Name | Meadowvale |
| AmenitiesNearBy | Hospital, Park |
| CommunityFeatures | Community Centre |
| ParkingSpaceTotal | 3 |
| Structure | Deck, Shed |
| ViewType | View, City View |
Building
| BathroomTotal | 4 |
| BedroomsAboveGround | 3 |
| BedroomsBelowGround | 1 |
| BedroomsTotal | 4 |
| Appliances | Dishwasher, Dryer, Garage Door Opener Remote(s), Hood Fan, Stove, Washer, Window Coverings, Refrigerator |
| BasementFeatures | Apartment In Basement, Separate Entrance |
| BasementType | N/a |
| ConstructionStyleAttachment | Detached |
| CoolingType | Central Air Conditioning |
| ExteriorFinish | Aluminum Siding, Brick |
| FireProtection | Smoke Detectors |
| FlooringType | Hardwood, Porcelain Tile, Laminate, Tile |
| FoundationType | Concrete, Block |
| HalfBathTotal | 1 |
| HeatingFuel | Natural Gas |
| HeatingType | Forced Air |
| StoriesTotal | 2 |
| SizeInterior | 1100 - 1500 Sqft |
| Type | House |
| UtilityWater | Municipal Water |
Parking
| Attached Garage | |
| Garage |
Land
| Acreage | No |
| FenceType | Fenced Yard |
| LandAmenities | Hospital, Park |
| LandscapeFeatures | Landscaped |
| Sewer | Sanitary Sewer |
| SizeDepth | 123 Ft ,10 In |
| SizeFrontage | 27 Ft ,6 In |
| SizeIrregular | 27.5 X 123.9 Ft |
| SizeTotalText | 27.5 X 123.9 Ft |
Rooms
| Level | Type | Length | Width | Dimensions |
|---|---|---|---|---|
| Second Level | Primary Bedroom | 4.88 m | 3.12 m | 4.88 m x 3.12 m |
| Second Level | Bedroom 2 | 3.3 m | 3.05 m | 3.3 m x 3.05 m |
| Second Level | Bedroom 3 | 3.14 m | 3.05 m | 3.14 m x 3.05 m |
| Basement | Bedroom 4 | 4.87 m | 2.99 m | 4.87 m x 2.99 m |
| Basement | Kitchen | 3.05 m | 2.45 m | 3.05 m x 2.45 m |
| Ground Level | Living Room | 4.8 m | 3 m | 4.8 m x 3 m |
| Ground Level | Dining Room | 3.39 m | 3 m | 3.39 m x 3 m |
| Ground Level | Kitchen | 3.49 m | 3.05 m | 3.49 m x 3.05 m |
Utilities
| Electricity | Installed |
| Sewer | Installed |
https://www.realtor.ca/real-estate/28295034/3124-patrick-crescent-mississauga-meadowvale-meadowvale
Interested?
Contact us for more information
Sarwar Jahir
Salesperson
1339 Matheson Blvd E.
Mississauga, Ontario L4W 1R1

