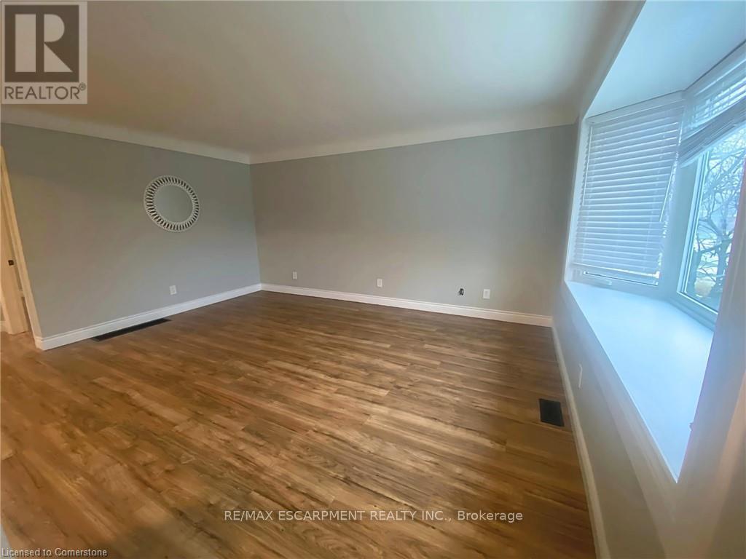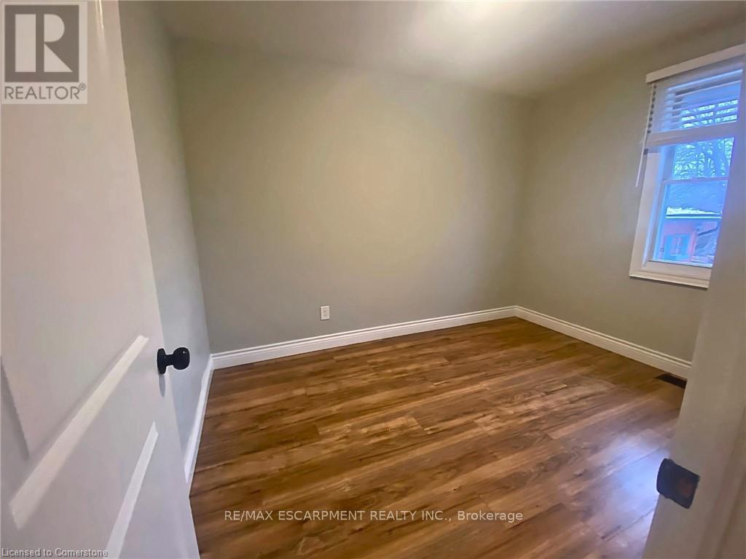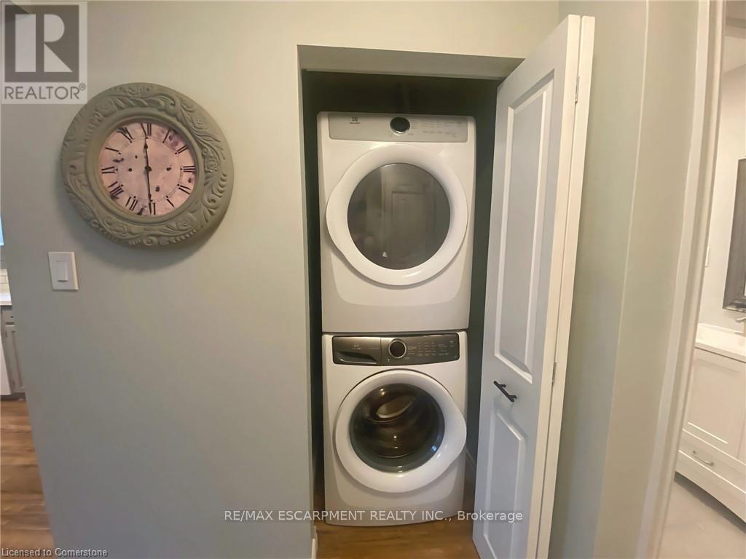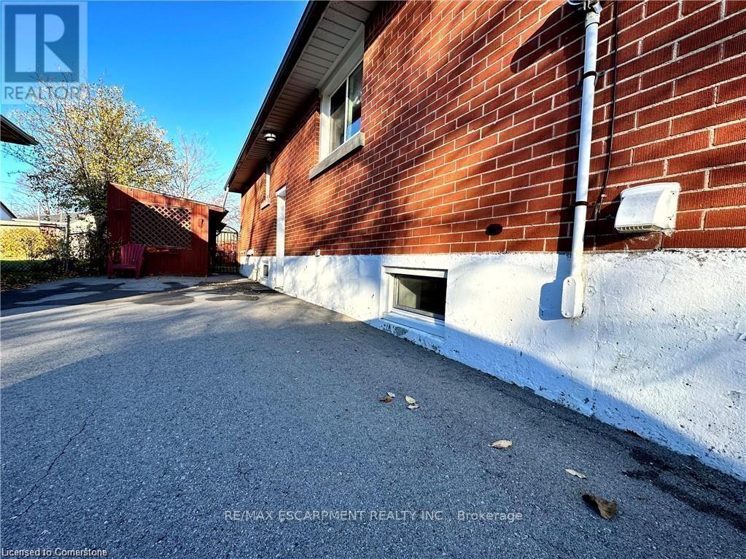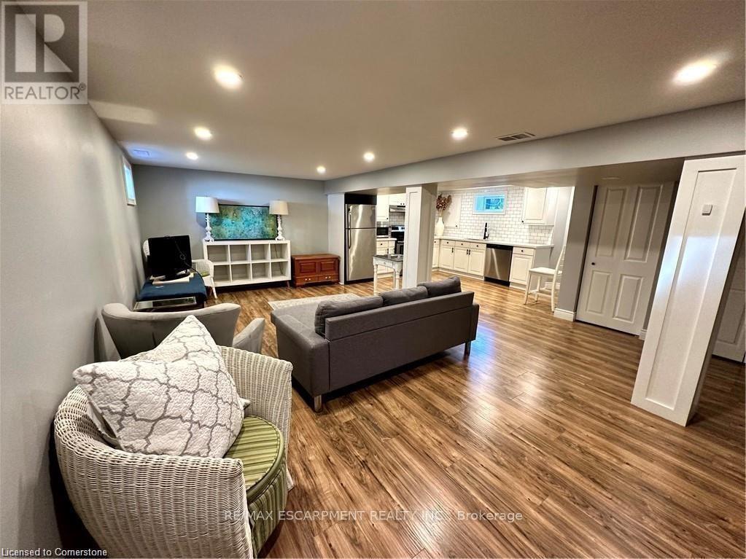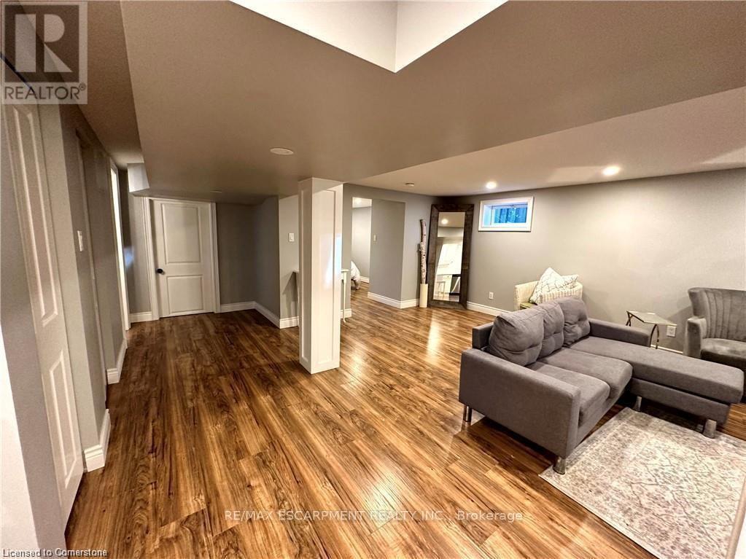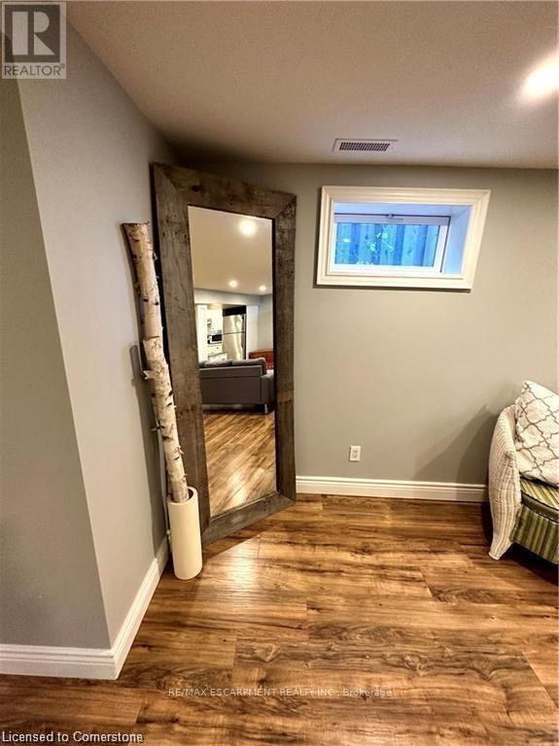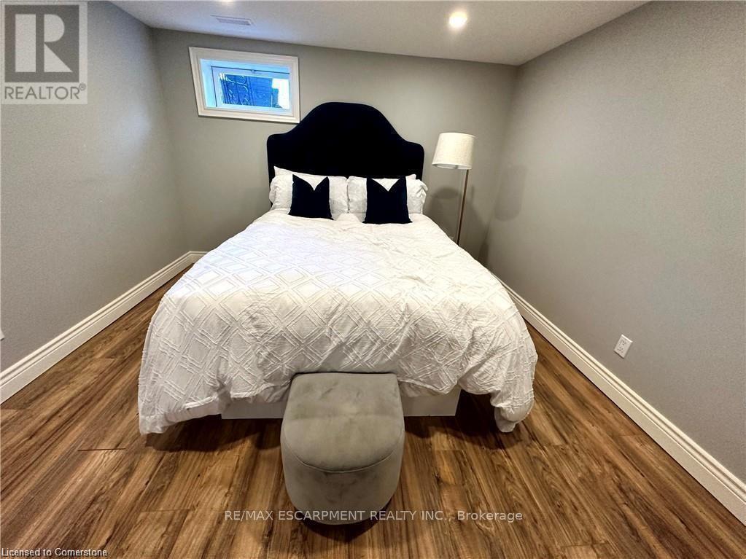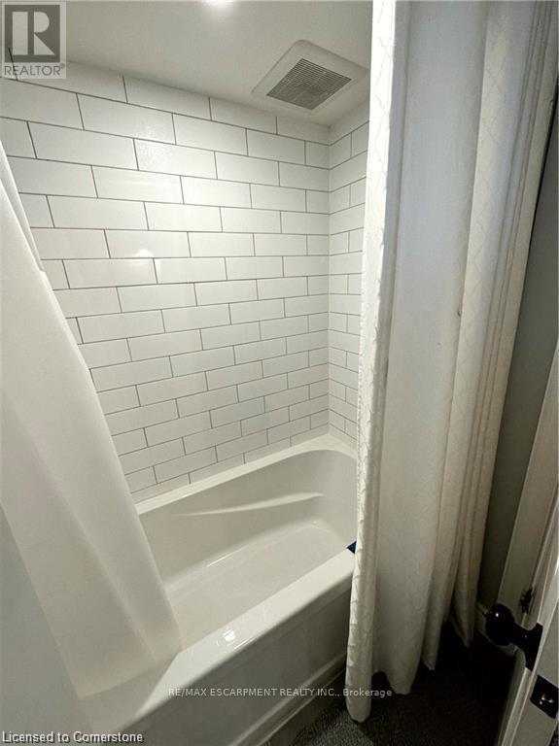312 East 45th Street Hamilton, Ontario L8T 3K8
$759,900
An exceptional investment opportunity awaits! Beautifully Updated *LEGAL* 2 unit home in sought-after Hampton Heights on the Hamilton Mountain. Rare opportunity as this home is Completely vacant, set your own rents! Move into 1 unit and rent the other or have it as your next Turnkey Income property. All Brick Bungalow featuring 2 Full Kitchens, 2 Full bath, 2 separate Laundry units, double wide driveway, separate entrance to the lower unit, Large Shed for storage and spacious Yard. Upgrades in 2018 include: Luxurious Quartz counters (in each kitchen), shingles, Furnace, A/C, Many windows, Elec Panel and Plumbing. Beauty front porch (2025). Amazing, Walkable, family friendly neighbourhood. Commuters dream, minutes to the Linc, Parks, Rec Centre, Shopping, Groceries and more. (id:35762)
Open House
This property has open houses!
2:00 pm
Ends at:4:00 pm
2:00 pm
Ends at:4:00 pm
Property Details
| MLS® Number | X12117344 |
| Property Type | Single Family |
| Neigbourhood | Hampton Heights |
| Community Name | Hampton Heights |
| AmenitiesNearBy | Park, Public Transit, Schools, Hospital |
| CommunityFeatures | Community Centre |
| Features | Carpet Free |
| ParkingSpaceTotal | 4 |
Building
| BathroomTotal | 2 |
| BedroomsAboveGround | 3 |
| BedroomsBelowGround | 1 |
| BedroomsTotal | 4 |
| Age | 51 To 99 Years |
| Appliances | Dishwasher, Dryer, Microwave, Stove, Washer, Refrigerator |
| ArchitecturalStyle | Bungalow |
| BasementDevelopment | Finished |
| BasementFeatures | Apartment In Basement |
| BasementType | N/a (finished) |
| ConstructionStyleAttachment | Detached |
| CoolingType | Central Air Conditioning |
| ExteriorFinish | Brick |
| FoundationType | Block |
| HeatingFuel | Natural Gas |
| HeatingType | Forced Air |
| StoriesTotal | 1 |
| SizeInterior | 700 - 1100 Sqft |
| Type | House |
| UtilityWater | Municipal Water |
Parking
| No Garage |
Land
| Acreage | No |
| LandAmenities | Park, Public Transit, Schools, Hospital |
| Sewer | Sanitary Sewer |
| SizeDepth | 104 Ft |
| SizeFrontage | 43 Ft |
| SizeIrregular | 43 X 104 Ft |
| SizeTotalText | 43 X 104 Ft|under 1/2 Acre |
| ZoningDescription | C |
Rooms
| Level | Type | Length | Width | Dimensions |
|---|---|---|---|---|
| Basement | Kitchen | 3.66 m | 4.27 m | 3.66 m x 4.27 m |
| Basement | Living Room | 3.35 m | 7.01 m | 3.35 m x 7.01 m |
| Basement | Bathroom | 2.13 m | 1.65 m | 2.13 m x 1.65 m |
| Basement | Laundry Room | 3.35 m | 2.74 m | 3.35 m x 2.74 m |
| Basement | Bedroom | 3.35 m | 3.35 m | 3.35 m x 3.35 m |
| Basement | Foyer | 1.83 m | 4.27 m | 1.83 m x 4.27 m |
| Main Level | Bedroom | 3.66 m | 2.74 m | 3.66 m x 2.74 m |
| Main Level | Bathroom | 2.13 m | 1.52 m | 2.13 m x 1.52 m |
| Main Level | Kitchen | 3.05 m | 3.35 m | 3.05 m x 3.35 m |
| Main Level | Living Room | 4.57 m | 3.96 m | 4.57 m x 3.96 m |
| Main Level | Bedroom | 3.66 m | 3.05 m | 3.66 m x 3.05 m |
| Main Level | Primary Bedroom | 3.66 m | 3.05 m | 3.66 m x 3.05 m |
Utilities
| Cable | Available |
| Sewer | Installed |
Interested?
Contact us for more information
Mark Thomas Woehrle
Broker
325 Winterberry Drive #4b
Hamilton, Ontario L8J 0B6







