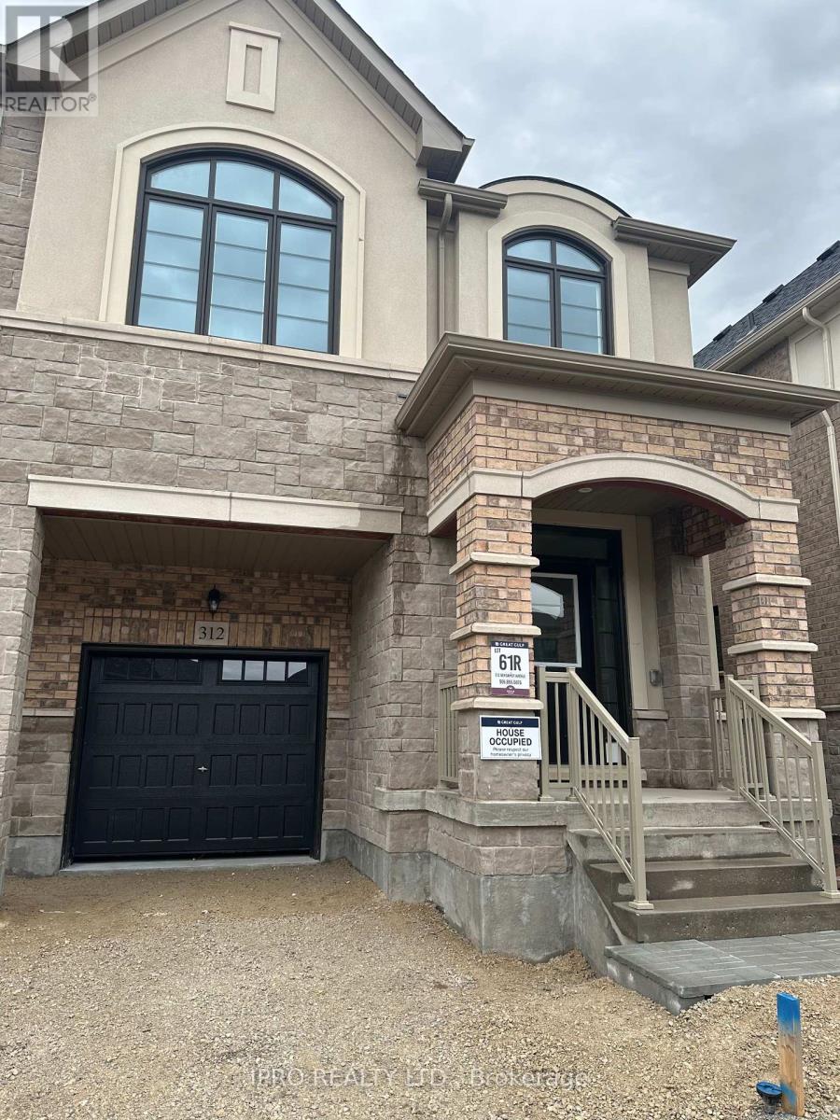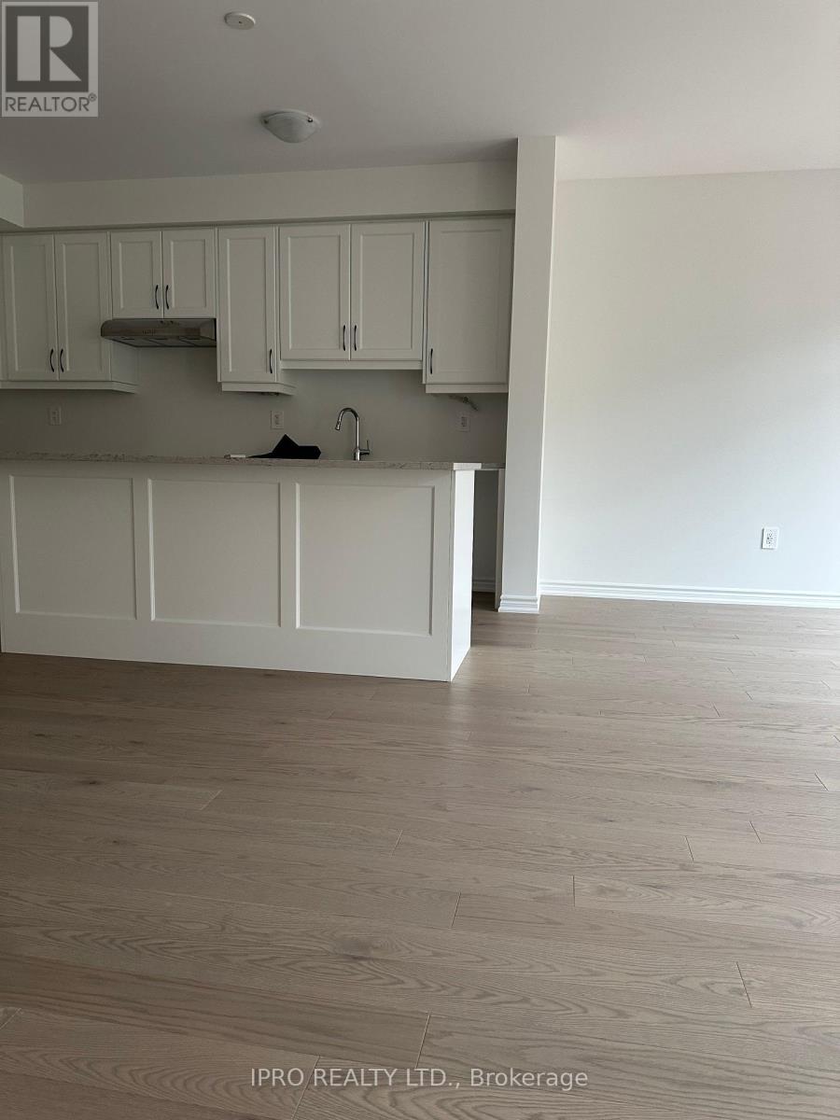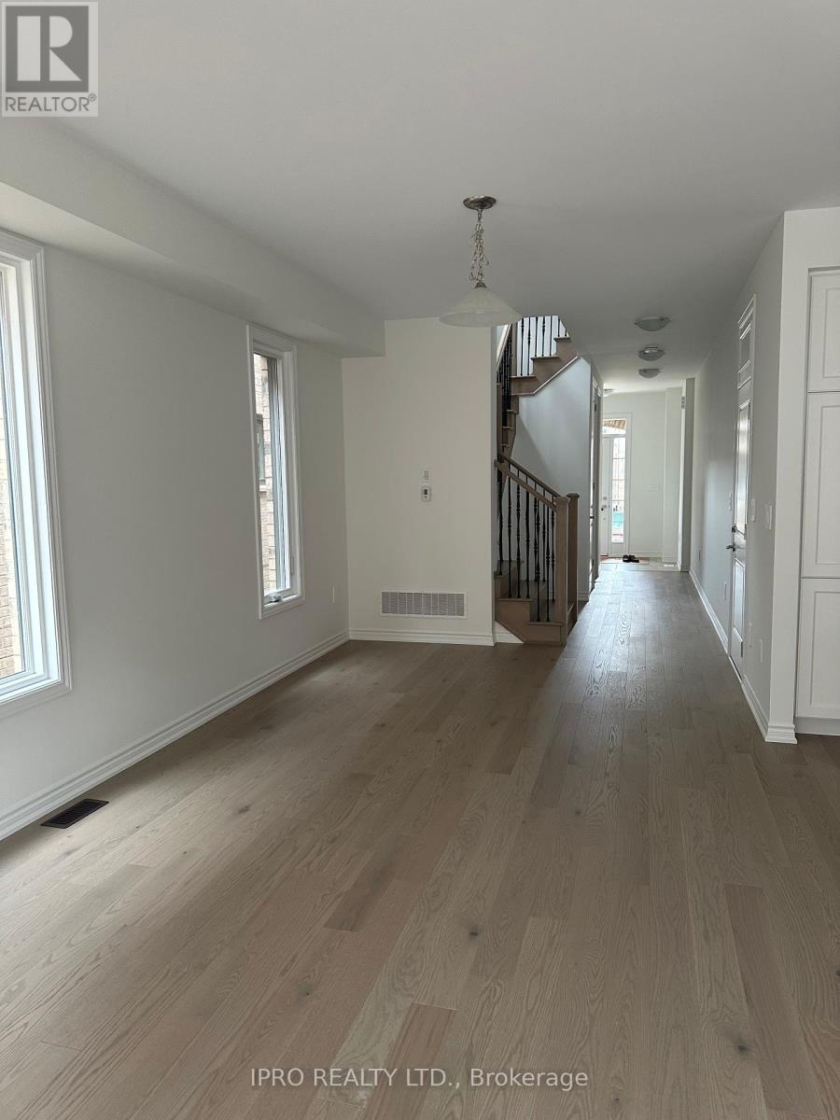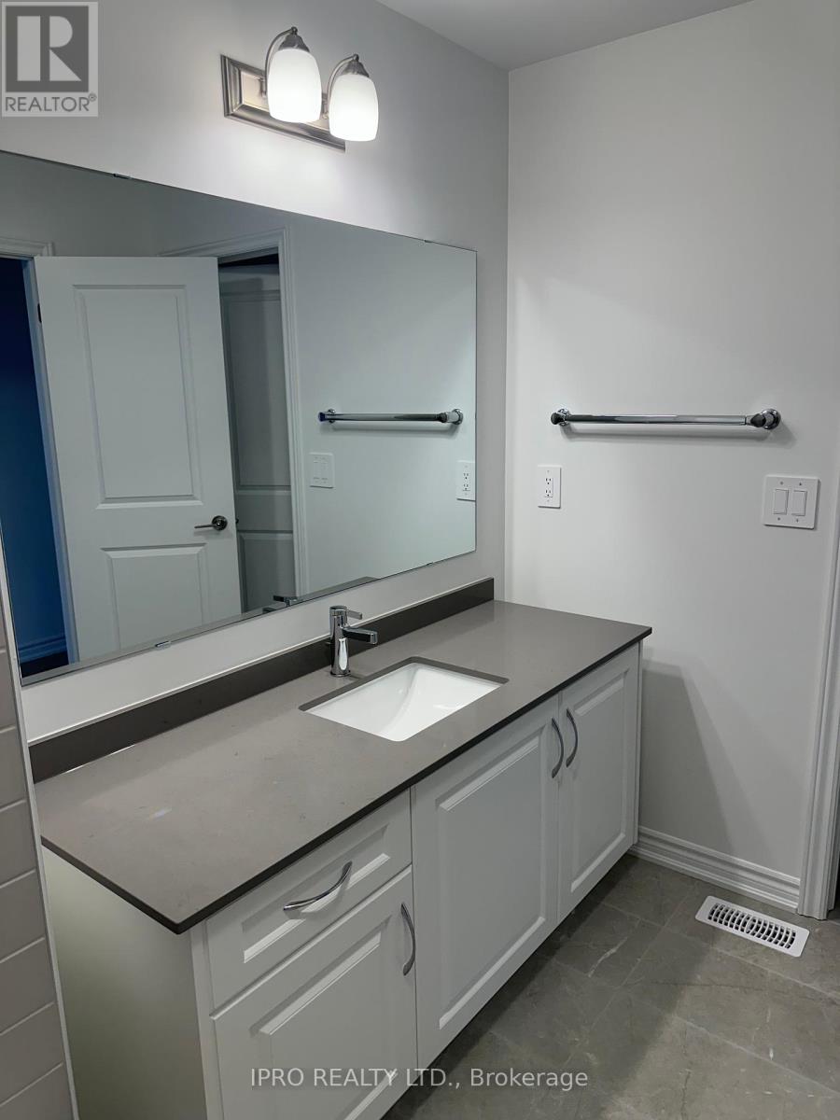312 Bergamot Avenue Milton, Ontario L9E 2G1
$3,700 Monthly
Be the first to call this stunning New Semi Detached Home for Lease - 312 Bergamot Avenue, Milton - Welcome to this Beautiful and Spacious 4 Bedroom, 3 Bathroom Detached Home, perfectly situated in one of Milton's most sought after Communities. With no sidewalk, you'll enjoy extra parking space and a clean curb appeal. KEY FEATURES: Brand New Construction - Never Lived In - 4 Generally Sized Bedrooms, 3 Bathrooms including upgraded finishes, Main Floor Open Concept, Upgraded Kitchen with Quartz Countertops and Modern Cabinetry, Separate Entrance from outside to the Basement, Large Great Room with Large Windows, Hardwood and Ceramic Tile throughout Main Floor, 9Ft Ceilings on Main and 2nd Floor with Upgraded Washrooms and Carpet Free (Upgraded Hardwood), Elegant Oak Staircase. PRIME LOCATION HIGHLIGHTS: Minutes to Milton Hospital, Public Transit, Schools, Parks and Milton Mall, Easy Access to Hwy 401, 407,403 and QEW, Close to GO Station and Major Retailers Like Walmart and Canadian Tire, near Mattamy National Cycling Centre (Velodrome), Furture Ready Location near Conestoga College and Wilfrid Laurier University Campuses. (id:35762)
Property Details
| MLS® Number | W12120006 |
| Property Type | Single Family |
| Community Name | 1039 - MI Rural Milton |
| AmenitiesNearBy | Hospital, Park, Schools |
| CommunityFeatures | School Bus |
| Features | In Suite Laundry |
| ParkingSpaceTotal | 2 |
| ViewType | View |
Building
| BathroomTotal | 3 |
| BedroomsAboveGround | 4 |
| BedroomsTotal | 4 |
| Appliances | Dishwasher, Stove, Refrigerator |
| BasementDevelopment | Unfinished |
| BasementType | N/a (unfinished) |
| ConstructionStyleAttachment | Semi-detached |
| CoolingType | Central Air Conditioning |
| ExteriorFinish | Brick |
| FlooringType | Hardwood |
| FoundationType | Poured Concrete |
| HalfBathTotal | 1 |
| HeatingFuel | Natural Gas |
| HeatingType | Forced Air |
| StoriesTotal | 2 |
| Type | House |
| UtilityWater | Municipal Water |
Parking
| Garage |
Land
| Acreage | No |
| LandAmenities | Hospital, Park, Schools |
| Sewer | Sanitary Sewer |
| SizeDepth | 100 Ft |
| SizeFrontage | 30 Ft |
| SizeIrregular | 30 X 100 Ft |
| SizeTotalText | 30 X 100 Ft |
Rooms
| Level | Type | Length | Width | Dimensions |
|---|---|---|---|---|
| Second Level | Primary Bedroom | 4.7 m | 3.66 m | 4.7 m x 3.66 m |
| Second Level | Bedroom 2 | 3.05 m | 3 m | 3.05 m x 3 m |
| Second Level | Bedroom 3 | 3.2 m | 3 m | 3.2 m x 3 m |
| Second Level | Bedroom 4 | 3.76 m | 3.12 m | 3.76 m x 3.12 m |
| Second Level | Laundry Room | Measurements not available | ||
| Main Level | Great Room | 6.35 m | 3.38 m | 6.35 m x 3.38 m |
| Main Level | Dining Room | 3.76 m | 3.25 m | 3.76 m x 3.25 m |
| Main Level | Kitchen | 4.06 m | 3.07 m | 4.06 m x 3.07 m |
| Main Level | Foyer | 1.5 m | 3 m | 1.5 m x 3 m |
Interested?
Contact us for more information
Chander S Hariramani
Salesperson
55 Ontario St Unit A5a Ste B
Milton, Ontario L9T 2M3





















