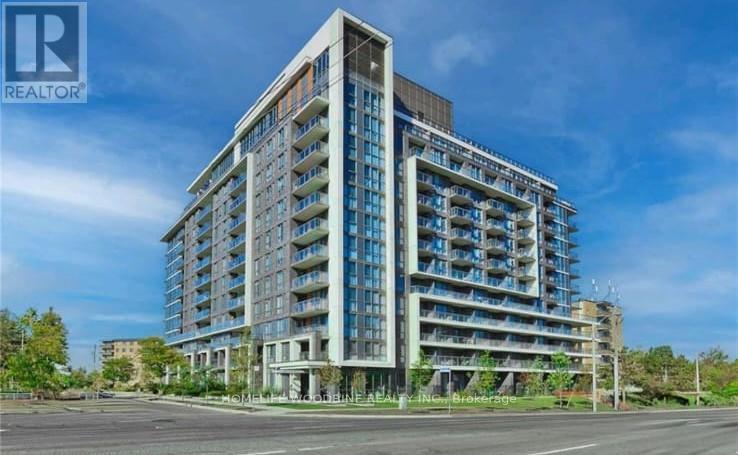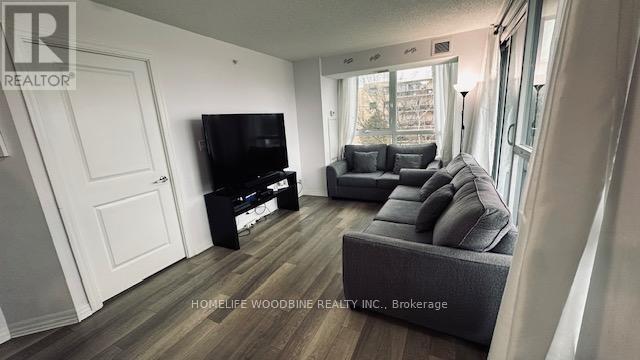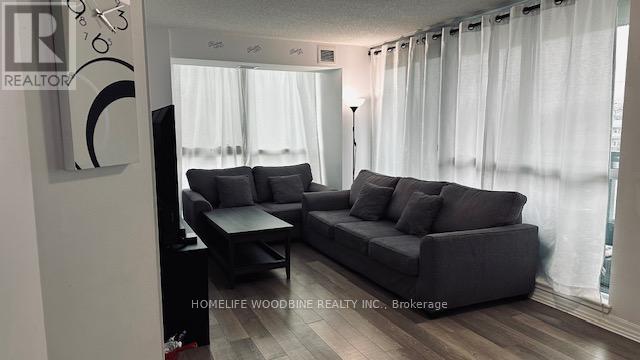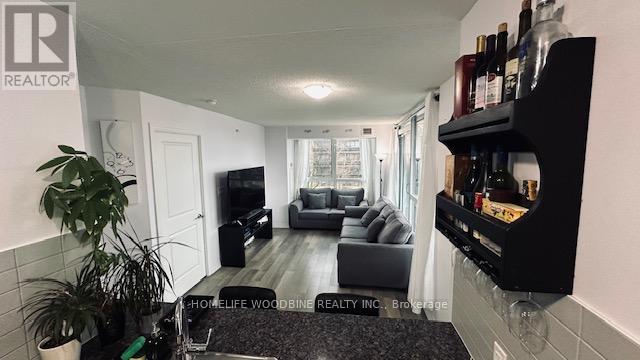312 - 80 Esther Lorrie Drive Toronto, Ontario M9W 0C6
$629,900Maintenance, Common Area Maintenance, Heat, Insurance, Parking, Water
$893.91 Monthly
Maintenance, Common Area Maintenance, Heat, Insurance, Parking, Water
$893.91 MonthlyBright Corner Unit with Large Balcony Pristine and Move-In Ready! This spacious 2 bedrooms plus den, 2-bathrooms apartment effortlessly combines luxury and comfort. The open-concept living space is bathed in natural light from expansive floor-to-ceiling windows. The elegant living room seamlessly flows onto a private balcony, offering unobstructed, stunning sunset views of the city. The modern kitchen boasts a stylish backsplash, perfect for those who love to cook. The versatile den can serve as a home office or additional living area, while the unit also features convenient ensuite laundry and two chic four-piece bathrooms. Cloud 9 offers residents exceptional resort-like amenities, including a rooftop BBQ patio, 24-hour concierge and security services, a heated swimming pool, a large party room, and a fully equipped gym. Ideally located just minutes from Hwy 401 & 427, public transit, Pearson Airport, Etobicoke General Hospital, shopping, top-rated schools, and the beautiful Humber River Ravine Trails right outside your door. Your dream home is ready for you! (id:35762)
Property Details
| MLS® Number | W12023103 |
| Property Type | Single Family |
| Neigbourhood | Etobicoke |
| Community Name | West Humber-Clairville |
| CommunityFeatures | Pet Restrictions, School Bus |
| Features | Balcony |
| ParkingSpaceTotal | 1 |
Building
| BathroomTotal | 2 |
| BedroomsAboveGround | 2 |
| BedroomsBelowGround | 1 |
| BedroomsTotal | 3 |
| Amenities | Security/concierge, Exercise Centre, Recreation Centre, Visitor Parking, Storage - Locker |
| Appliances | Dishwasher, Dryer, Microwave, Stove, Washer, Window Coverings, Refrigerator |
| CoolingType | Central Air Conditioning |
| ExteriorFinish | Brick, Stone |
| FlooringType | Laminate |
| HeatingFuel | Natural Gas |
| HeatingType | Forced Air |
| SizeInterior | 900 - 999 Sqft |
| Type | Apartment |
Parking
| Underground | |
| Garage |
Land
| Acreage | No |
Rooms
| Level | Type | Length | Width | Dimensions |
|---|---|---|---|---|
| Main Level | Living Room | 3.67 m | 3.06 m | 3.67 m x 3.06 m |
| Main Level | Kitchen | 3.96 m | 2.46 m | 3.96 m x 2.46 m |
| Main Level | Den | 2.16 m | 2.13 m | 2.16 m x 2.13 m |
| Main Level | Primary Bedroom | 3.25 m | 3.12 m | 3.25 m x 3.12 m |
| Main Level | Bedroom 2 | 2.95 m | 2.82 m | 2.95 m x 2.82 m |
Interested?
Contact us for more information
Bhupendra Salia
Broker
680 Rexdale Blvd Unit 202
Toronto, Ontario M9W 0B5









































