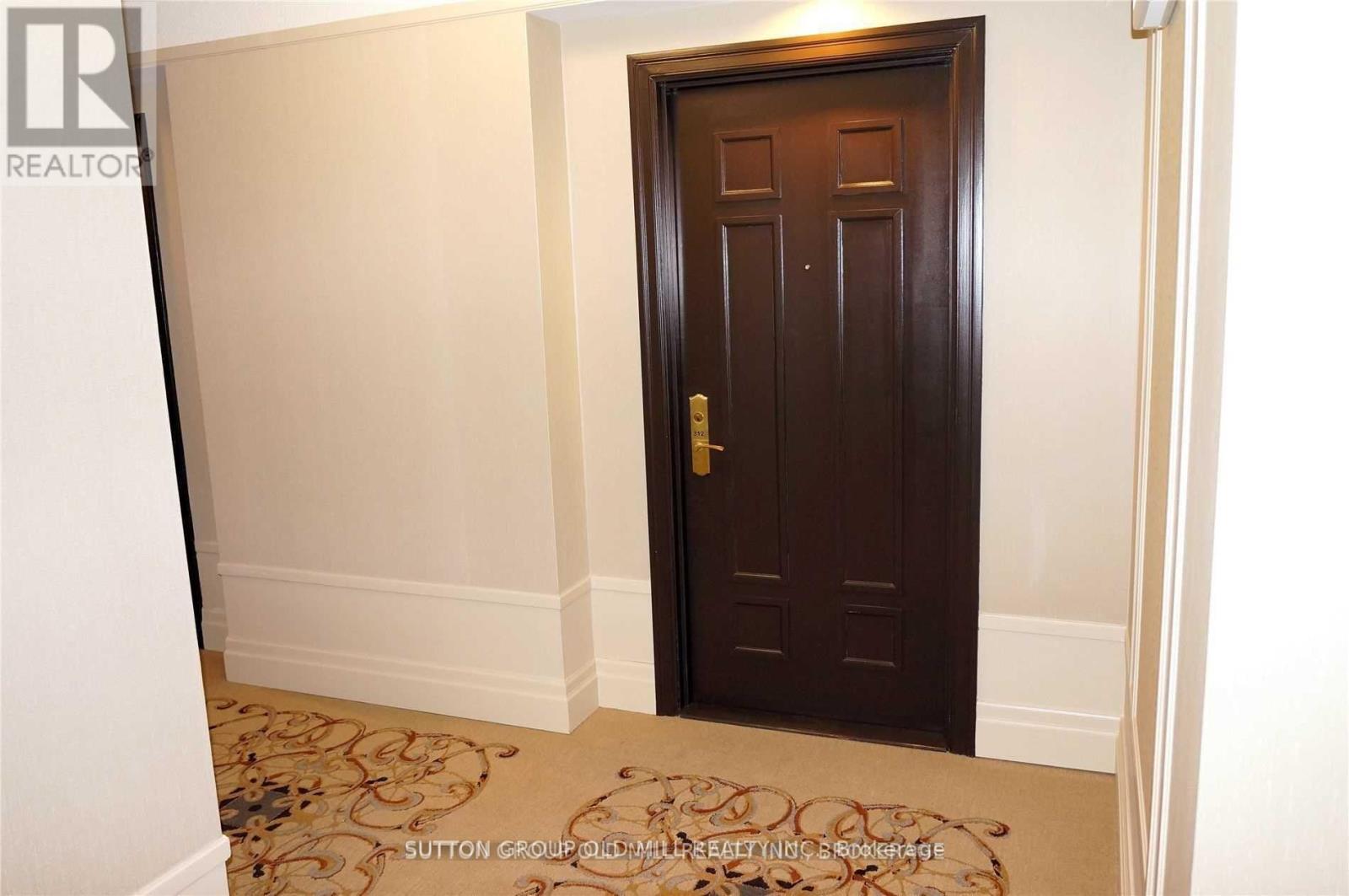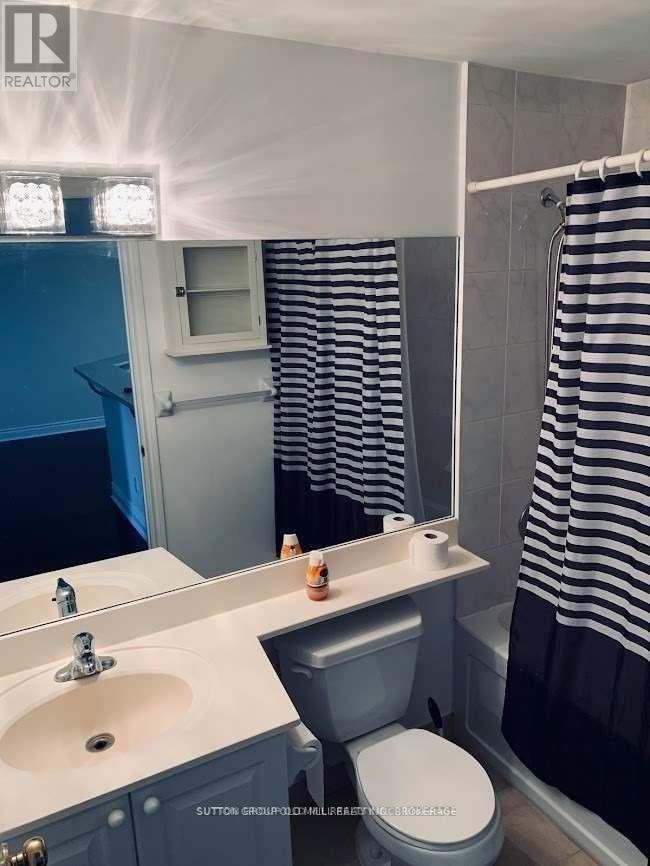312 - 2 Aberfoyle Crescent Toronto, Ontario M8X 2Z8
$2,600 Monthly
Town & Country Luxury Building. 9 Feet Ceiling. Spacious 1 Bdr. Unit. 750 Sf. Spacious Bed Can Comfortably Fit A King Bed! Large Kitchen W/Breakfast Bar. Living And Dining Space Can Easily Fit A Sectional Couch And 6 Person Table. Engineered Hardwood Floors Throughout. Ensuite Laundry. Enjoy A Wealth Of Convenience Right At Your Fingertips - Islington Subway Stop A Block Away! Buses At Your Door. Close To All Major Attractions. Walking Distance To Subway, Business Center, Restaurants, Minutes Away From Hwy 427/Qew, Go Station. Walk To The Kingsway/Bloor St. Tom Riley Park Just Behind Building, Minutes To Downtown And Airport. Perfect For Young Couple Or Professionals. Price Includes All Utilities But Tv Cable. The Condo Offers Its Residents Amenities Such As A Sauna/Security Syst/Parking Garage/Security Guard/Indoor Pool/Visitor Parking/Gym/Concierge/Rec Room. Air Conditioning, Common Element, Heat, Hydro Included In The Lease. (id:35762)
Property Details
| MLS® Number | W12103473 |
| Property Type | Single Family |
| Neigbourhood | Islington |
| Community Name | Islington-City Centre West |
| AmenitiesNearBy | Park, Public Transit, Schools |
| CommunityFeatures | Pets Not Allowed |
| Features | Cul-de-sac, Wooded Area, Ravine, Balcony, Carpet Free |
| ParkingSpaceTotal | 1 |
Building
| BathroomTotal | 1 |
| BedroomsAboveGround | 1 |
| BedroomsTotal | 1 |
| Amenities | Security/concierge, Exercise Centre, Party Room, Sauna |
| Appliances | Dishwasher, Dryer, Microwave, Sauna, Alarm System, Stove, Washer, Refrigerator |
| CoolingType | Central Air Conditioning |
| ExteriorFinish | Brick |
| FireProtection | Alarm System, Security System |
| FlooringType | Ceramic, Laminate |
| HeatingFuel | Natural Gas |
| HeatingType | Forced Air |
| SizeInterior | 700 - 799 Sqft |
| Type | Apartment |
Parking
| Underground | |
| Garage |
Land
| Acreage | No |
| LandAmenities | Park, Public Transit, Schools |
Rooms
| Level | Type | Length | Width | Dimensions |
|---|---|---|---|---|
| Main Level | Foyer | 1.73 m | 1.51 m | 1.73 m x 1.51 m |
| Main Level | Living Room | 6.25 m | 3.38 m | 6.25 m x 3.38 m |
| Main Level | Dining Room | 6.25 m | 3.38 m | 6.25 m x 3.38 m |
| Main Level | Kitchen | 3.6 m | 3.95 m | 3.6 m x 3.95 m |
| Main Level | Primary Bedroom | 4.35 m | 3.11 m | 4.35 m x 3.11 m |
| Main Level | Laundry Room | 1.72 m | 2.13 m | 1.72 m x 2.13 m |
Interested?
Contact us for more information
Miroslav Danko Tchorni
Salesperson
74 Jutland Rd #40
Toronto, Ontario M8Z 0G7
























