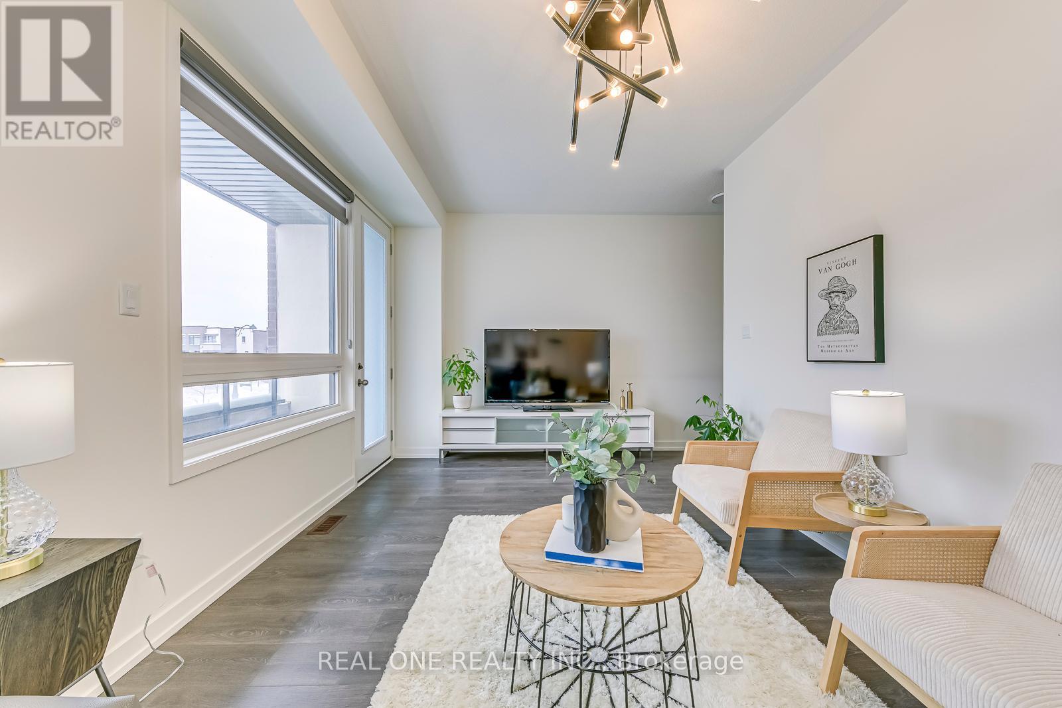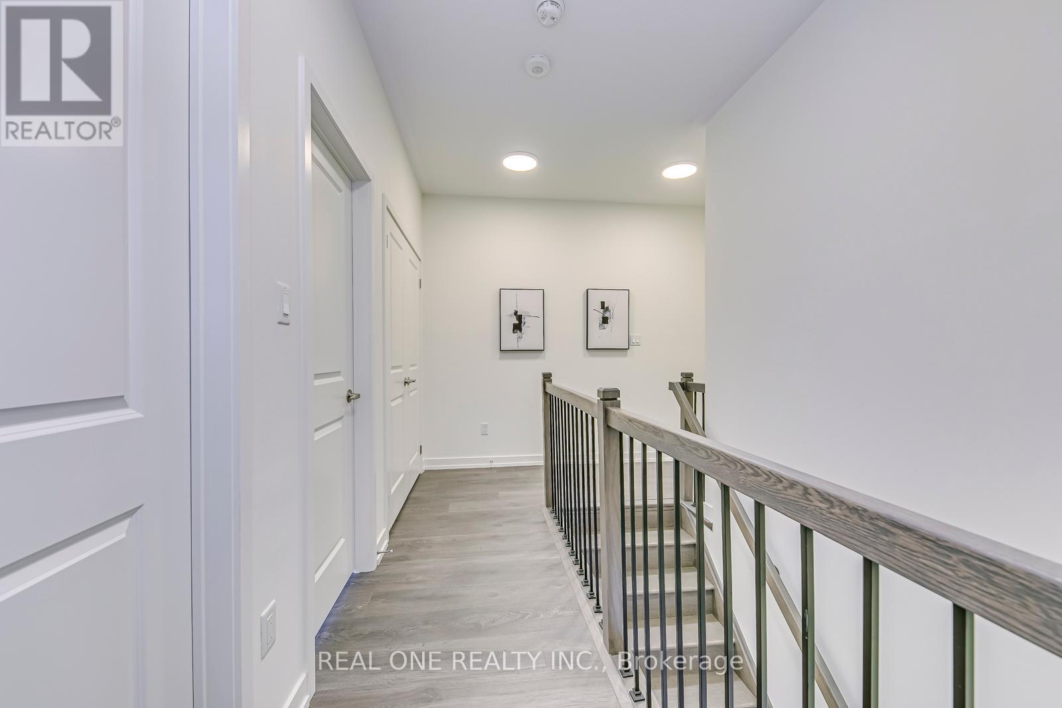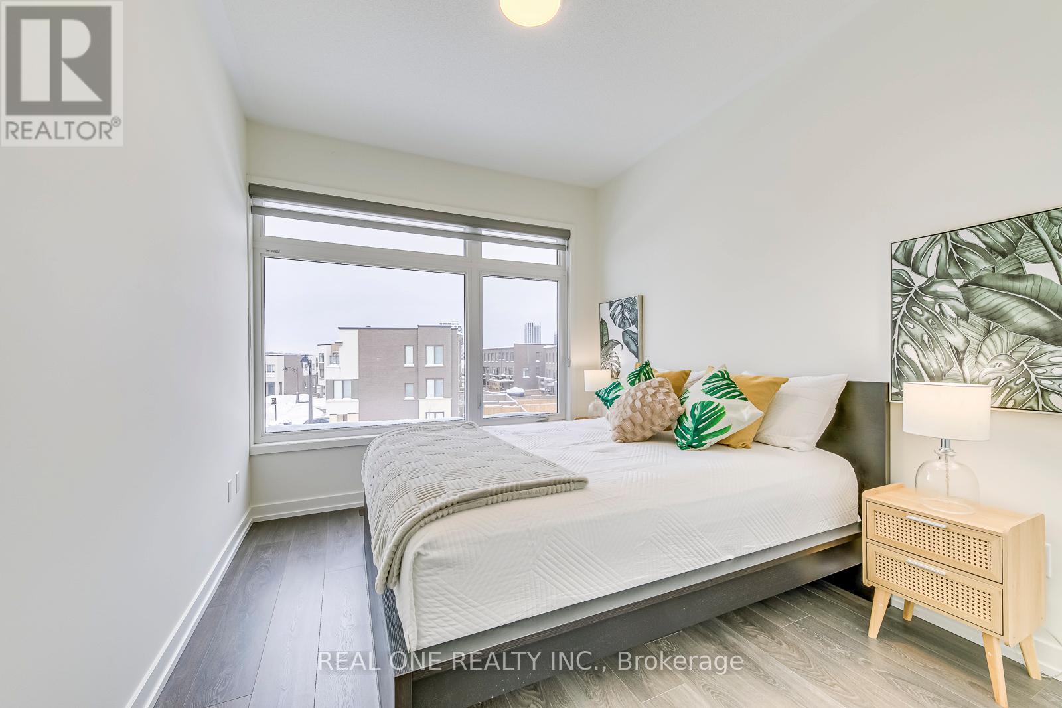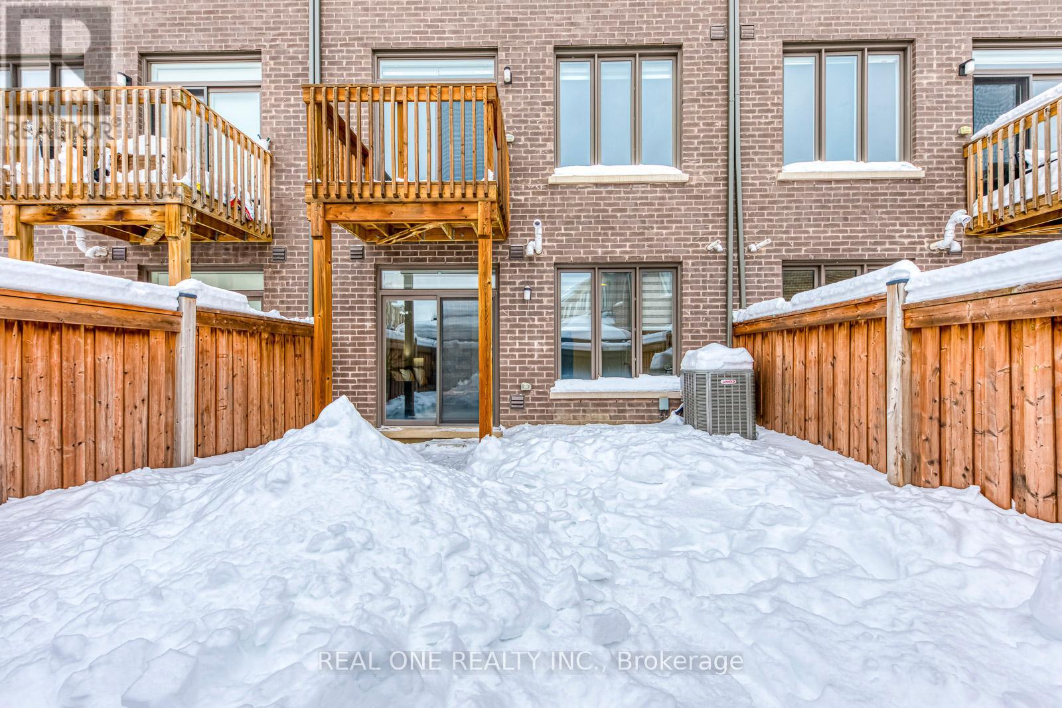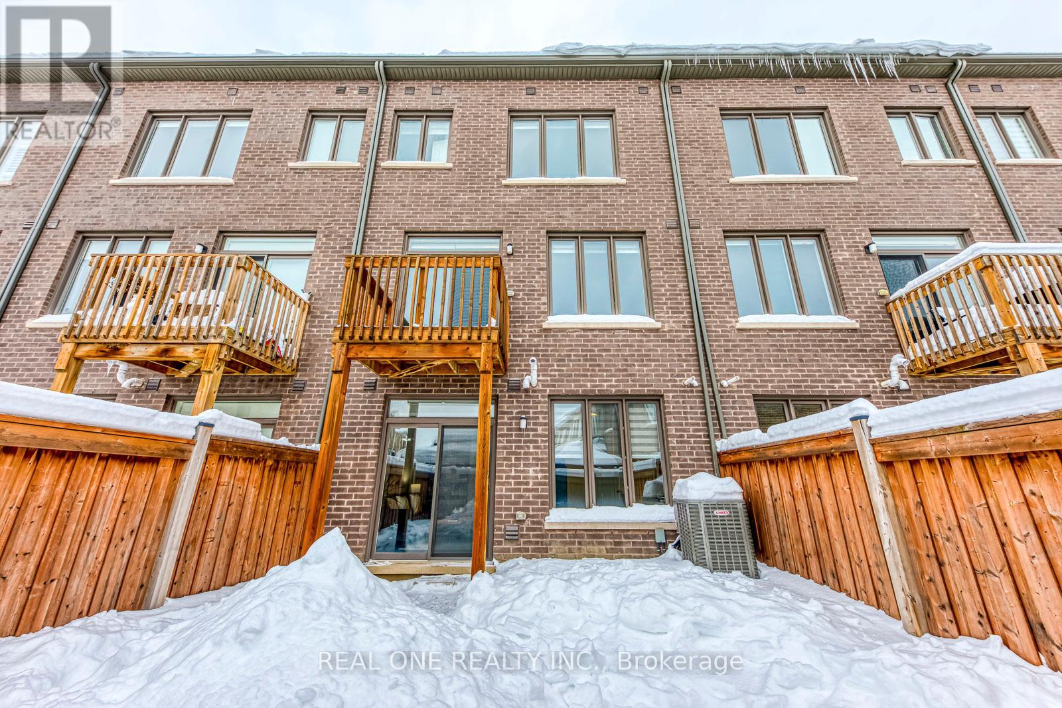3118 Ernest Appelbe Boulevard Oakville, Ontario L6H 0M8
$1,157,000
5 Elite Picks! Here Are 5 Reasons To Make This Home Your Own: 1. Spacious Open Concept Kitchen & Dining Room Boasting Upgraded Modena Cabinetry, Waterfall Island/Breakfast Bar, Silestone/Quartz Countertops, Stainless Steel Appliances & Patio Door W/O to Deck. 2. Bright & Spacious Great Room with Large Windows & W/O to Balcony. 3. 3 Bedrooms, 2 Full Baths, Large Linen Closet & Convenient Laundry Closet on 3rd Level, with Generous Primary Bdrm Featuring Large W/I Closet & 4pc Ensuite with Upgraded Double Vanity & Oversized Shower with Upgraded Wall Tile & Frameless Glass Door! 4. Classy Double Door Entry to Large Foyer with Unique Barn Door Access Leading to Finished Ground Level Featuring Family Room with Patio Door W/O to Fully-Fenced Yard... Plus 4th Bedroom/Den/Office, Full 3pc Bath & Access to Garage! 5. Conveniently Located in Oakville's Growing Glenorchy Community Just Steps from Fowley Park with Tennis & Pickleball Courts,Water Park, Soccer Fields & More, and within Walking Distance to Many Parks & Trails, Schools, Shopping, Restaurants, Police Station & Many More Amenities! All This & More! 2,210 Sq.Ft. of Above-Ground Living Space (per Builder Plan)! 2pc Powder Room Completes the Main Level. 3rd Bedroom Features W/O to Balcony. Upgraded Floor Tile in Foyer & Ensuite Bath, Upgraded Vanities with Undermount Sinks in All Baths. Over $30k in Builder Upgrades Through This Stunning Home Plus Over $12k Additional Updates! Updated Pendant & Ceiling Lighting '25, Blinds '23, Barn Door '23. (id:35762)
Open House
This property has open houses!
2:00 pm
Ends at:4:00 pm
Property Details
| MLS® Number | W12088153 |
| Property Type | Single Family |
| Community Name | 1008 - GO Glenorchy |
| ParkingSpaceTotal | 2 |
Building
| BathroomTotal | 4 |
| BedroomsAboveGround | 4 |
| BedroomsTotal | 4 |
| Appliances | Water Heater - Tankless, Garage Door Opener Remote(s), Dishwasher, Dryer, Stove, Washer, Window Coverings, Refrigerator |
| ConstructionStyleAttachment | Attached |
| CoolingType | Central Air Conditioning |
| ExteriorFinish | Brick, Stone |
| FlooringType | Laminate |
| FoundationType | Unknown |
| HalfBathTotal | 1 |
| HeatingFuel | Natural Gas |
| HeatingType | Forced Air |
| StoriesTotal | 3 |
| SizeInterior | 2000 - 2500 Sqft |
| Type | Row / Townhouse |
| UtilityWater | Municipal Water |
Parking
| Attached Garage | |
| Garage |
Land
| Acreage | No |
| Sewer | Sanitary Sewer |
| SizeDepth | 84 Ft ,7 In |
| SizeFrontage | 20 Ft |
| SizeIrregular | 20 X 84.6 Ft |
| SizeTotalText | 20 X 84.6 Ft |
Rooms
| Level | Type | Length | Width | Dimensions |
|---|---|---|---|---|
| Third Level | Primary Bedroom | 4.36 m | 4.11 m | 4.36 m x 4.11 m |
| Third Level | Bedroom 2 | 3.35 m | 2.84 m | 3.35 m x 2.84 m |
| Third Level | Bedroom 3 | 2.94 m | 2.89 m | 2.94 m x 2.89 m |
| Main Level | Kitchen | 5.84 m | 2.59 m | 5.84 m x 2.59 m |
| Main Level | Dining Room | 5.84 m | 2.84 m | 5.84 m x 2.84 m |
| Main Level | Great Room | 5.84 m | 4.44 m | 5.84 m x 4.44 m |
| Ground Level | Family Room | 5.48 m | 3.04 m | 5.48 m x 3.04 m |
| Ground Level | Bedroom 4 | 2.64 m | 2.64 m | 2.64 m x 2.64 m |
Interested?
Contact us for more information
Sabrina Tu
Broker
1660 North Service Rd E #103
Oakville, Ontario L6H 7G3
Grace Zhang
Broker
1660 North Service Rd E #103
Oakville, Ontario L6H 7G3



























