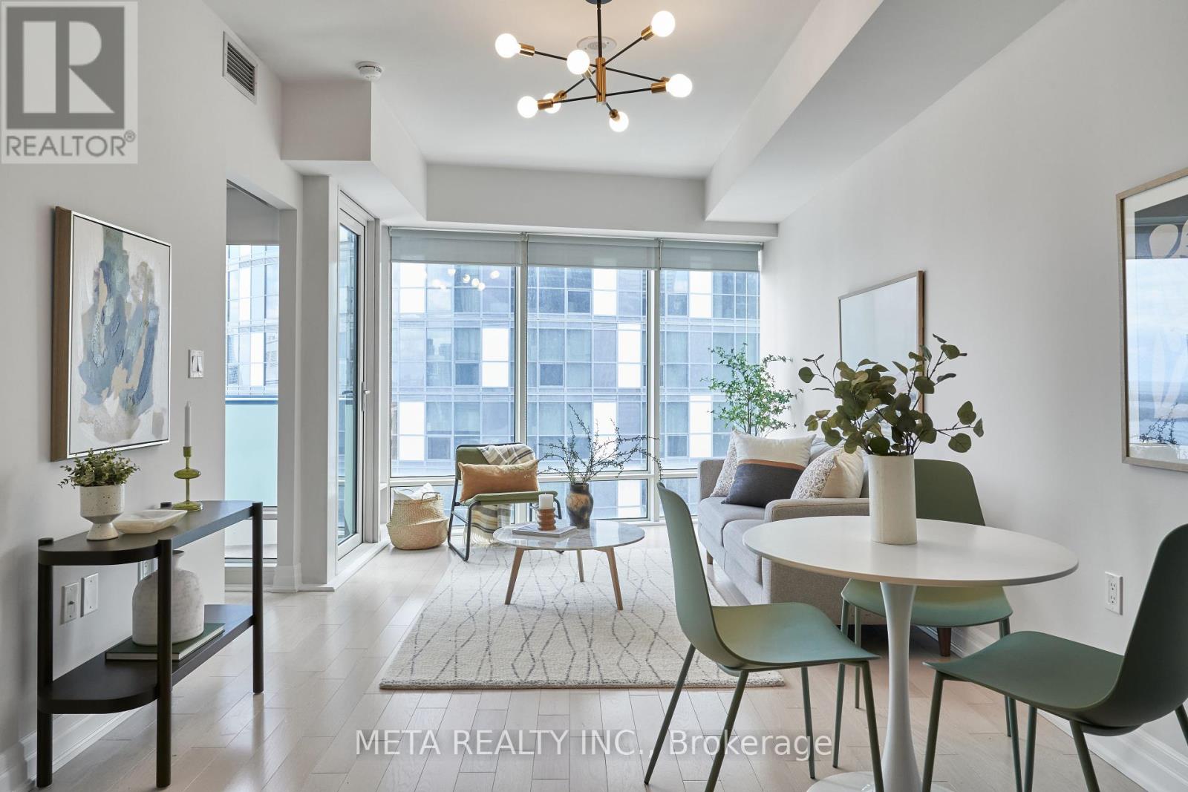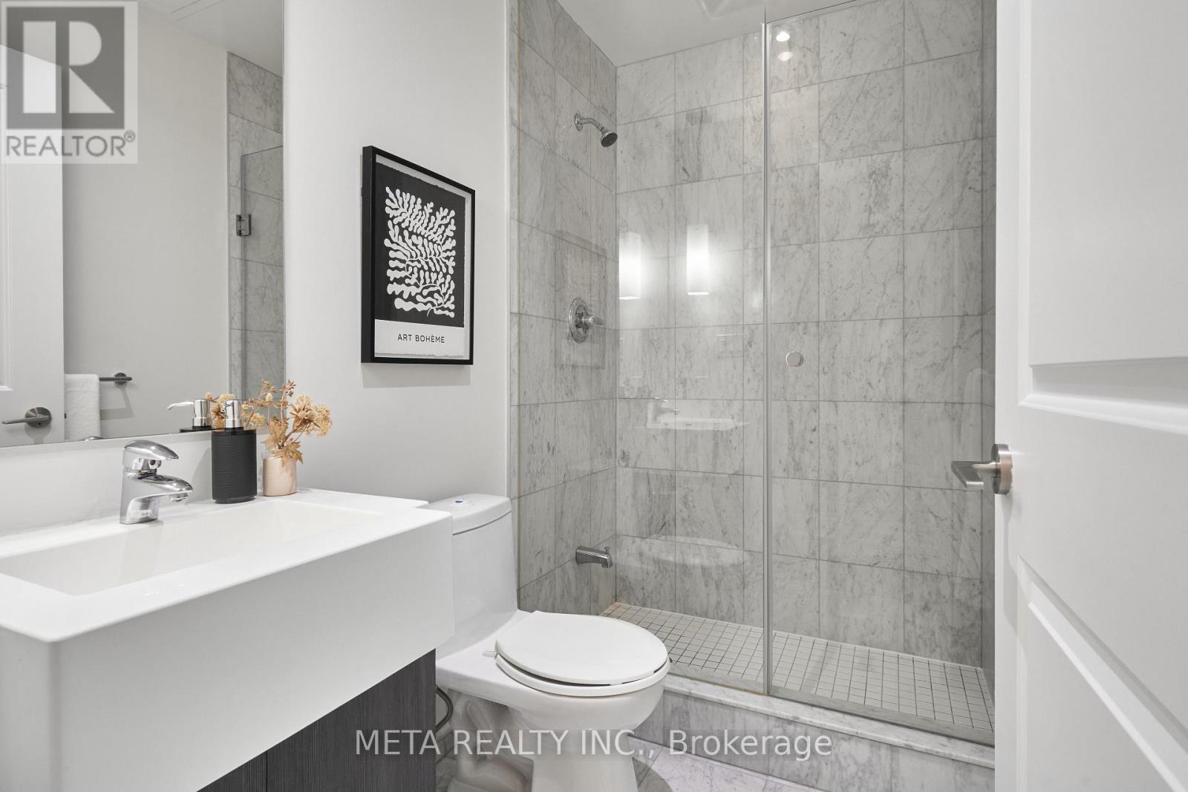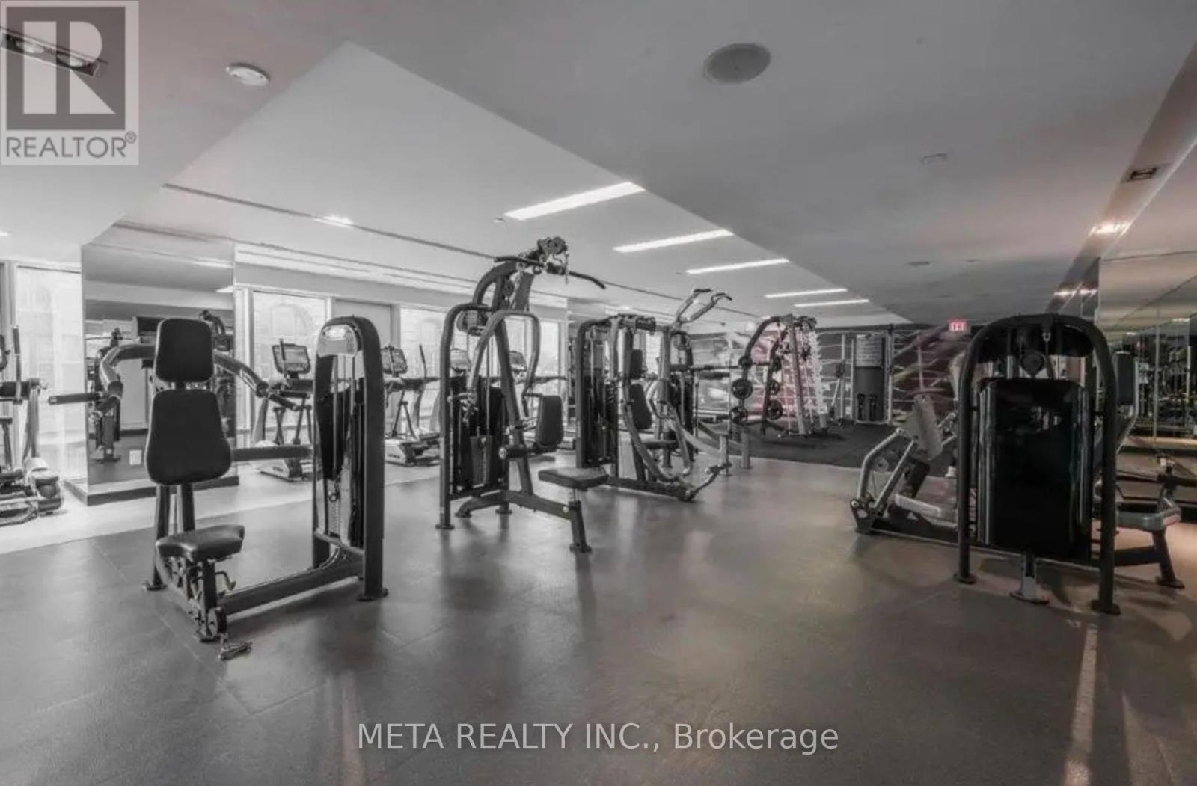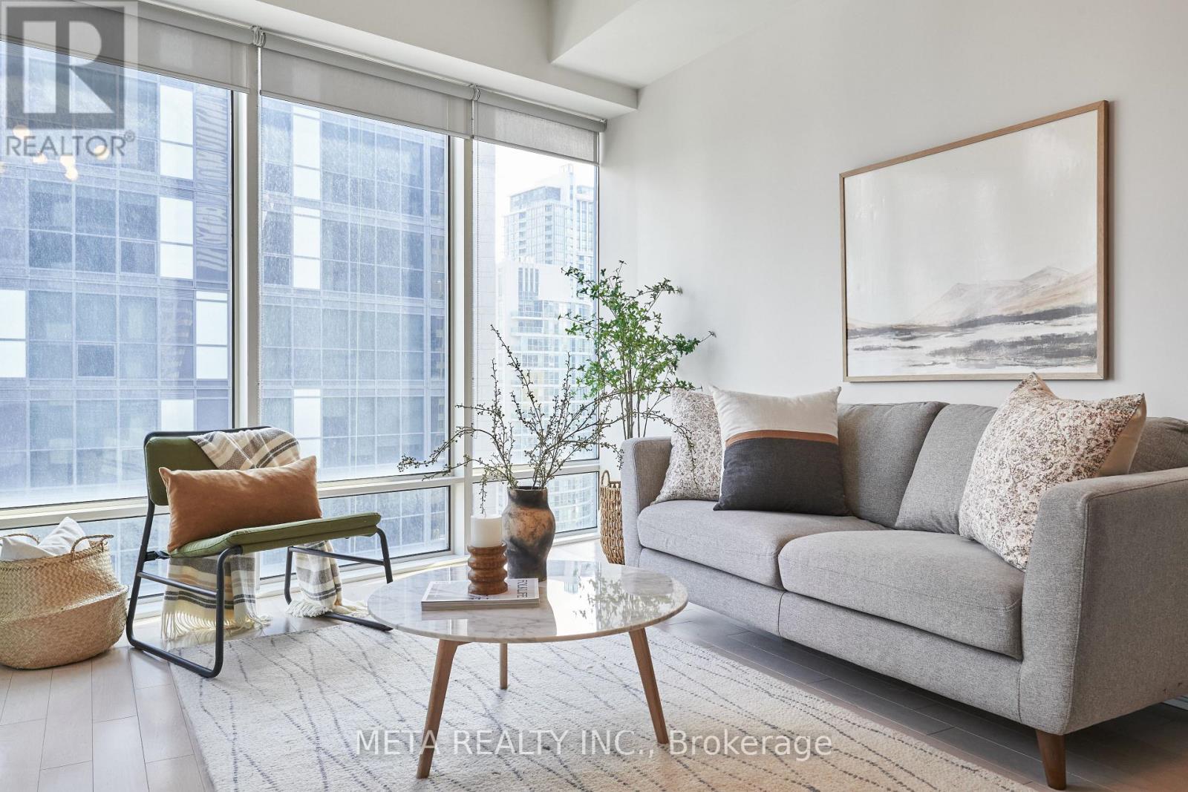3112 - 8 The Esplanade Toronto, Ontario M6S 1C3
$2,950 Monthly
Welcome to Suite 3112 at the iconic L Tower an ideal residence for young professionals looking to balance lifestyle and location. This 1+1 bedroom, 2 bathroom layout features a separate den that works beautifully as a home office. Floor-to-ceiling windows bring in natural light and showcase stunning lake and city views. The kitchen is equipped with sleek built-in appliances, retro iio refrigerator, granite counters, and modern cabinetry. One dedicated underground parking spot is included, offering exceptional value and convenience. Positioned in the heart of downtown with quick access to Union Station, the Financial District, Queens Quay, the Gardiner Expressway, and cultural landmarks like the Meridian Hall and St. Lawrence Market. High style meets high demand don't miss out on this opportunity! ***PLEASE NOTE: All listing photos are staged from a previous listing. The unit is currently tenanted and does not reflect the same condition or furnishings.*** (id:35762)
Property Details
| MLS® Number | C12180262 |
| Property Type | Single Family |
| Neigbourhood | Toronto Centre |
| Community Name | Waterfront Communities C8 |
| AmenitiesNearBy | Hospital, Public Transit, Schools |
| CommunityFeatures | Pet Restrictions |
| Features | Balcony, Carpet Free, In Suite Laundry |
| ParkingSpaceTotal | 1 |
| PoolType | Indoor Pool |
Building
| BathroomTotal | 2 |
| BedroomsAboveGround | 1 |
| BedroomsBelowGround | 1 |
| BedroomsTotal | 2 |
| Age | 6 To 10 Years |
| Amenities | Exercise Centre, Party Room, Visitor Parking, Security/concierge |
| CoolingType | Central Air Conditioning |
| FireProtection | Security System |
| FlooringType | Laminate |
| HeatingFuel | Natural Gas |
| HeatingType | Forced Air |
| SizeInterior | 700 - 799 Sqft |
| Type | Apartment |
Parking
| Underground | |
| Garage |
Land
| Acreage | No |
| LandAmenities | Hospital, Public Transit, Schools |
| SurfaceWater | Lake/pond |
Rooms
| Level | Type | Length | Width | Dimensions |
|---|---|---|---|---|
| Flat | Kitchen | 2.5 m | 2.4 m | 2.5 m x 2.4 m |
| Flat | Dining Room | 5.2 m | 3.2 m | 5.2 m x 3.2 m |
| Flat | Living Room | 5.2 m | 3.2 m | 5.2 m x 3.2 m |
| Flat | Bedroom | 3.8 m | 2.7 m | 3.8 m x 2.7 m |
| Flat | Den | 2.9 m | 2.4 m | 2.9 m x 2.4 m |
Interested?
Contact us for more information
Kelsey Lee
Salesperson
8300 Woodbine Ave Unit 411
Markham, Ontario L3R 9Y7

























