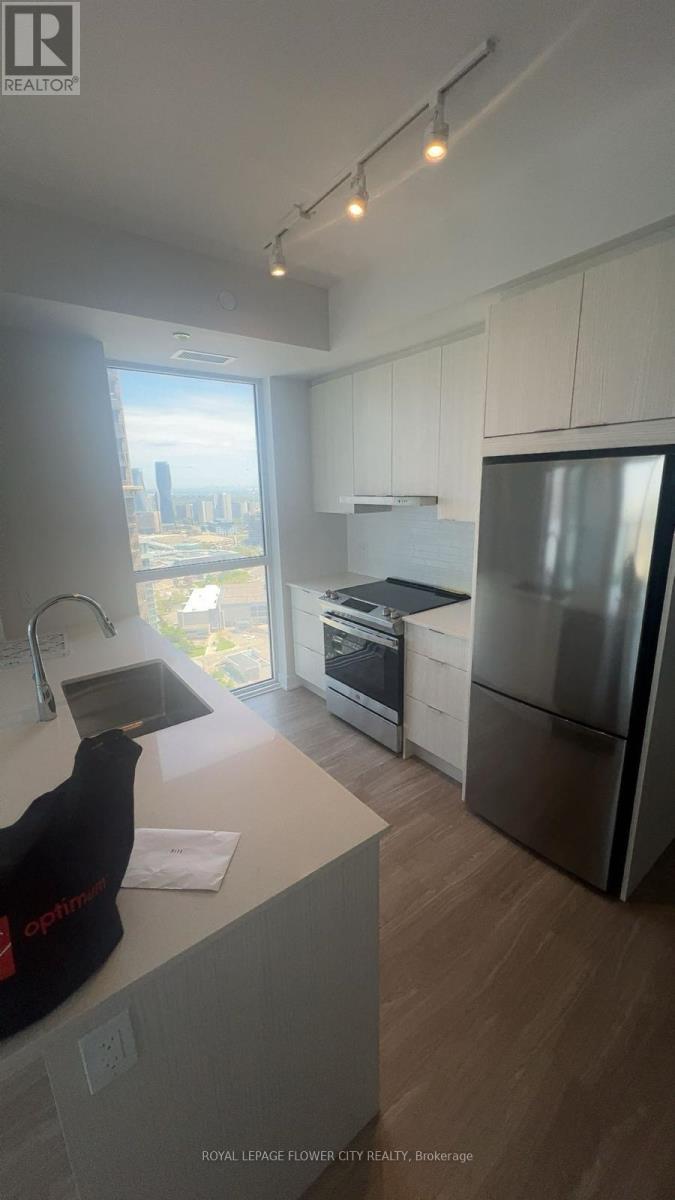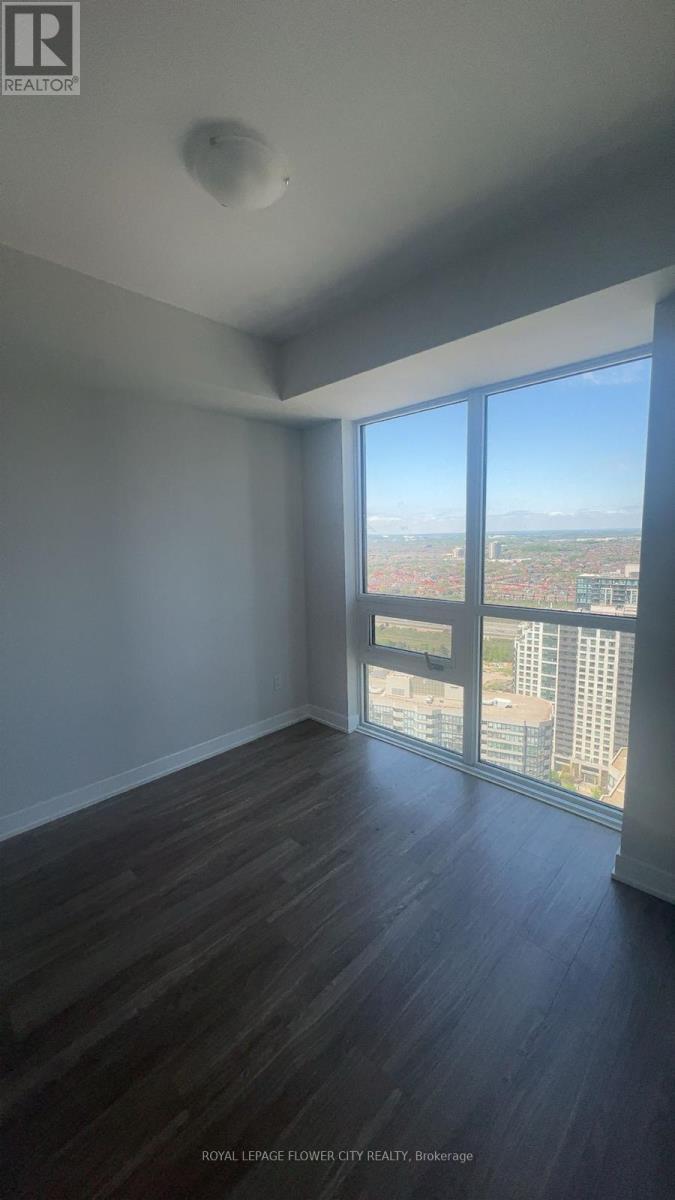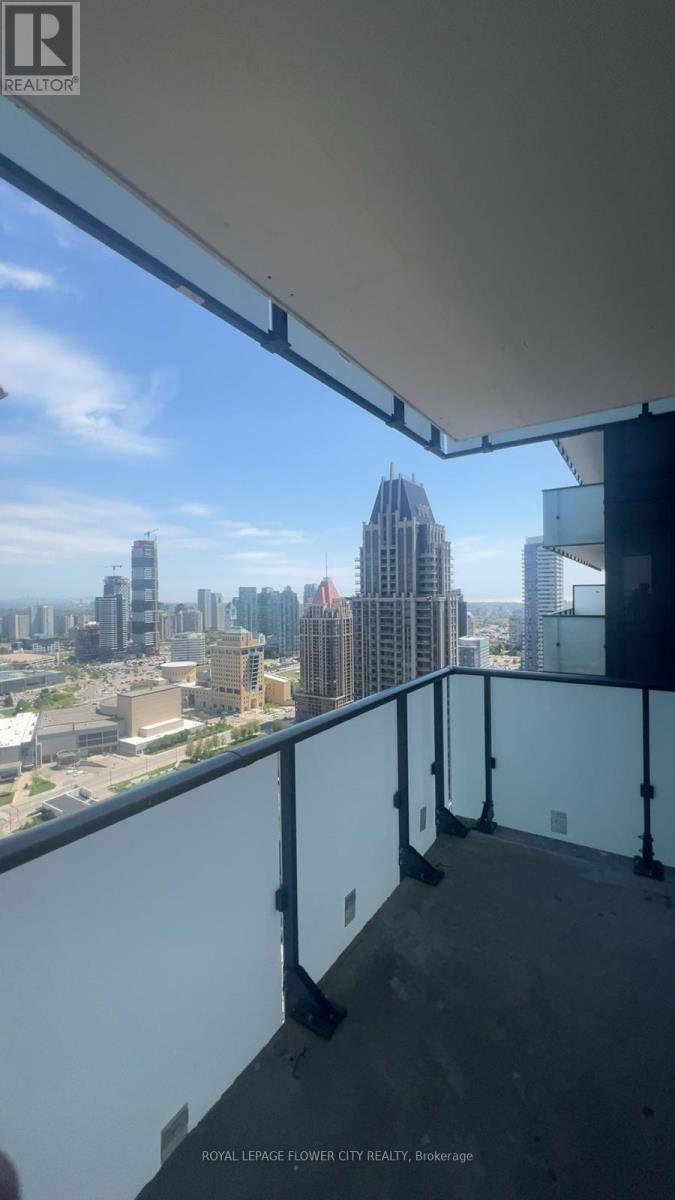3111 - 430 Square One Drive Mississauga, Ontario L5B 0L6
$2,800 Monthly
Stunning brand-new executive two-bedroom, two-bath + Den. This Condo in the heart of downtown Mississauga at Avia 1! This luxurious suite offers 1,054 sq ft of total living space (922 sq ft interior + 132 sq ft balcony) with breath-taking North-East facing unobstructed panoramic views of Mississauga's city core and Lake Ontario. Featuring a sun-filled, open-concept layout with9-ft ceilings and floor-to-ceiling windows, this unit boasts a modern kitchen with quartz countertops, stainless steel appliances, and a built-in dishwasher, along with two well-separated bedrooms for enhanced privacy, a versatile den perfect for a home office, two spacious balconies, and an ensuite laundry. Includes one underground parking space and one storage locker. Building amenities include a fitness centre, party room, 24-hour concierge, and a newly opened Food Basics on the ground floor. Prime location steps to Square One, Celebration Square, Sheridan & Mohawk Colleges, U of T Mississauga, YMCA, parks, trails, and Mississauga Bus Terminal, with easy access to Highways 401, 403, QEW, and the future LRT. Dont miss this incredible opportunity! (id:35762)
Property Details
| MLS® Number | W12207761 |
| Property Type | Single Family |
| Neigbourhood | City Centre |
| Community Name | Creditview |
| AmenitiesNearBy | Hospital, Park, Place Of Worship, Public Transit |
| CommunityFeatures | Pet Restrictions, Community Centre |
| Features | Balcony, In Suite Laundry |
| ParkingSpaceTotal | 1 |
| ViewType | View |
Building
| BathroomTotal | 2 |
| BedroomsAboveGround | 2 |
| BedroomsTotal | 2 |
| Age | New Building |
| Amenities | Security/concierge, Exercise Centre, Party Room, Visitor Parking, Storage - Locker |
| CoolingType | Central Air Conditioning |
| ExteriorFinish | Brick, Concrete |
| FireProtection | Alarm System, Monitored Alarm, Smoke Detectors |
| HeatingFuel | Natural Gas |
| HeatingType | Heat Pump |
| SizeInterior | 1000 - 1199 Sqft |
| Type | Apartment |
Parking
| Underground | |
| Garage |
Land
| Acreage | No |
| LandAmenities | Hospital, Park, Place Of Worship, Public Transit |
Rooms
| Level | Type | Length | Width | Dimensions |
|---|---|---|---|---|
| Main Level | Living Room | 5.6 m | 3.04 m | 5.6 m x 3.04 m |
| Main Level | Dining Room | 5.6 m | 3.048 m | 5.6 m x 3.048 m |
| Main Level | Kitchen | 2.43 m | 2.52 m | 2.43 m x 2.52 m |
| Main Level | Primary Bedroom | 3.048 m | 3.23 m | 3.048 m x 3.23 m |
| Main Level | Bedroom 2 | 2.74 m | 2.74 m | 2.74 m x 2.74 m |
| Main Level | Office | 1.82 m | 2.46 m | 1.82 m x 2.46 m |
Interested?
Contact us for more information
Harpreet Singh Rakhra
Broker
10 Cottrelle Blvd #302
Brampton, Ontario L6S 0E2



















