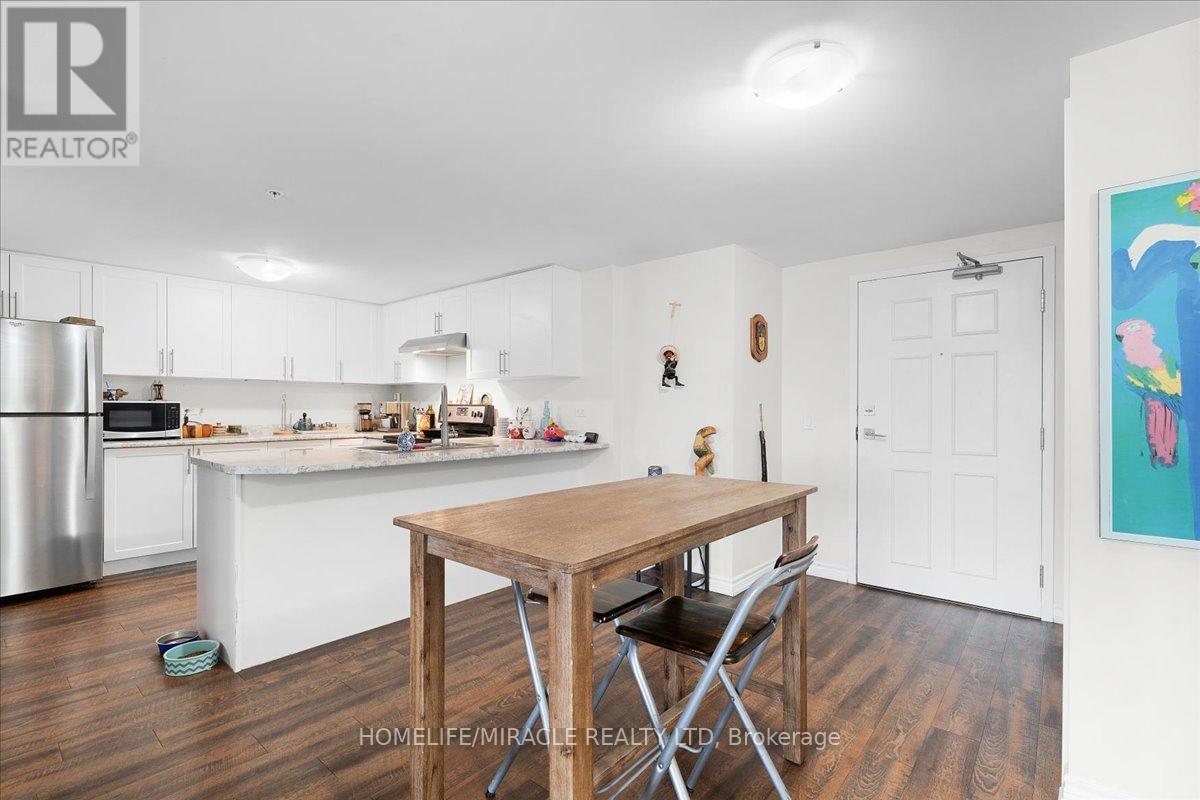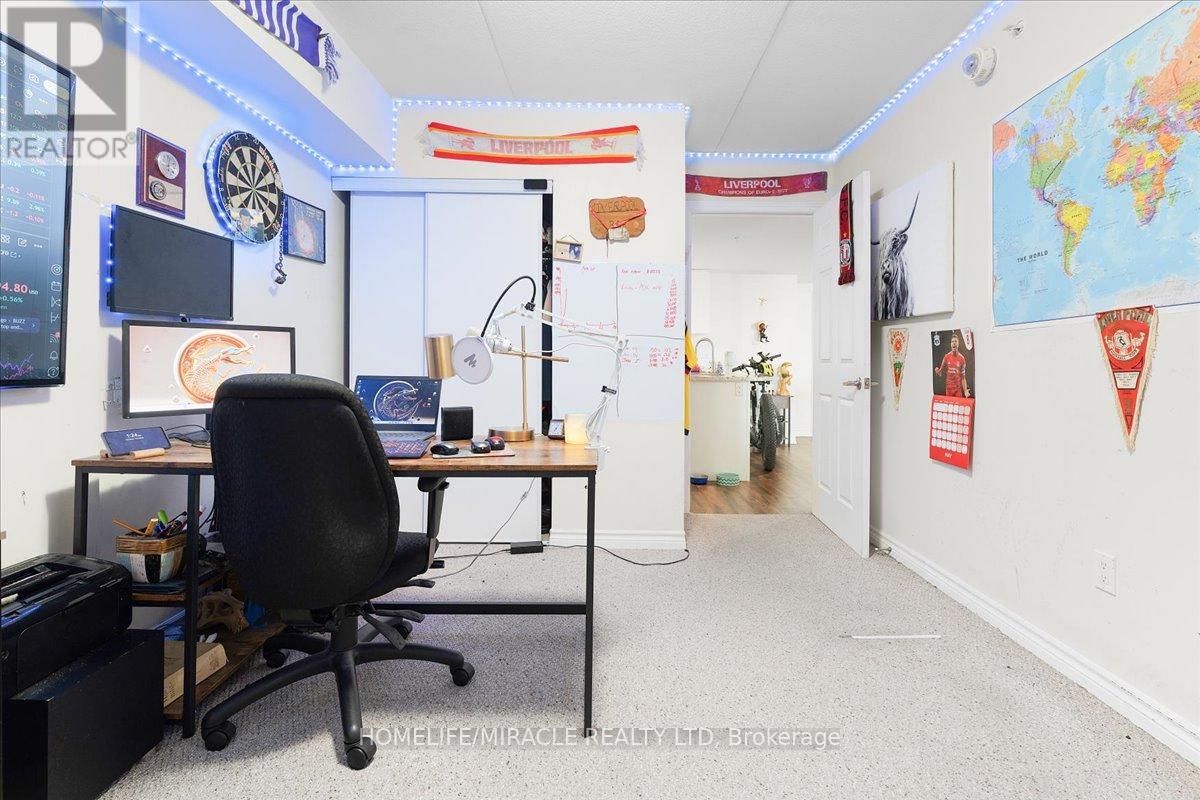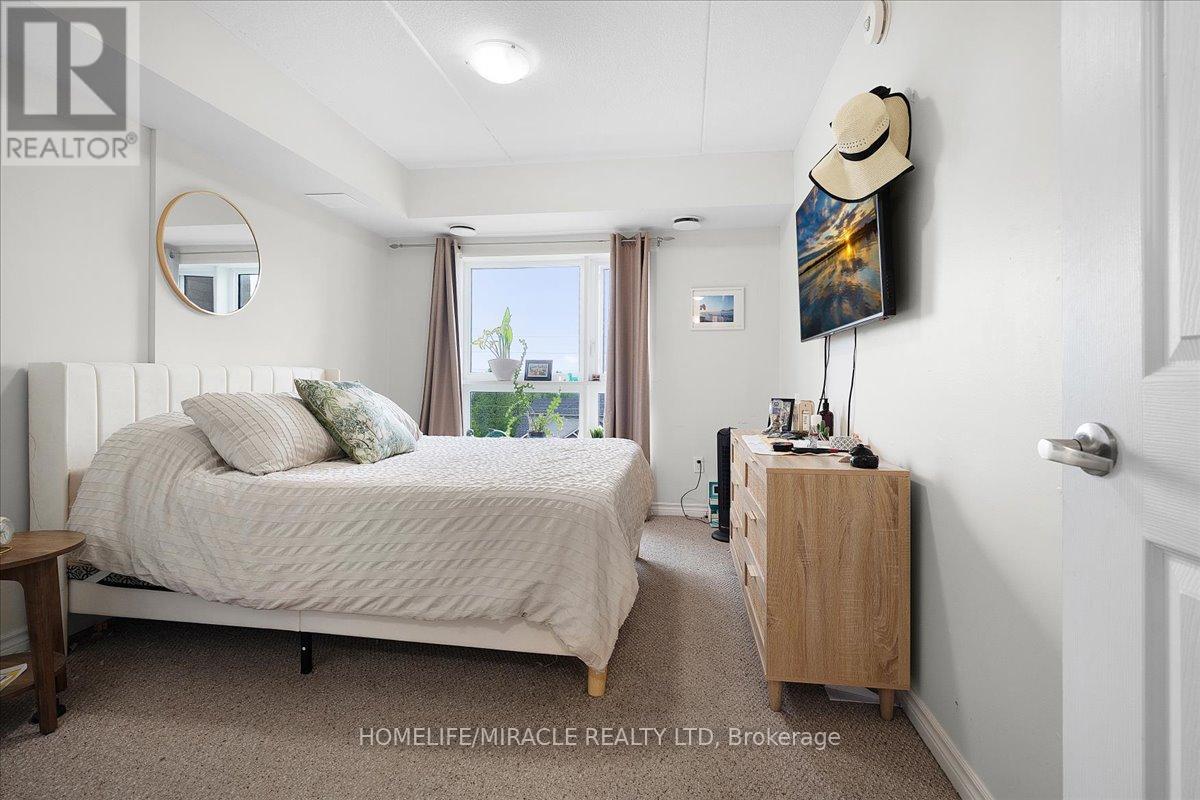311 - 7 Kay Crescent Guelph, Ontario N1L 0P9
$499,900Maintenance, Common Area Maintenance, Insurance, Parking
$473 Monthly
Maintenance, Common Area Maintenance, Insurance, Parking
$473 MonthlyWelcome to the beautiful "Broadway" Suite in the highly desirable Vantage Condos. This meticulously maintained unit features a modern kitchen with ample cupboard and counter space, a convenient breakfast bar, and sleek stainless steel appliances. The open-concept living and dining area is spacious and bright, with sliding doors leading to your own private balcony. The suite includes a generous primary bedroom and a comfortable second bedroom. In-suite laundry adds to the convenience of this stylish and functional home. Ideally located close to the University of Guelph, public transit, shopping, restaurants, parks, and other essential amenities everything you need is just minutes away. (id:35762)
Property Details
| MLS® Number | X12171156 |
| Property Type | Single Family |
| Community Name | Pineridge/Westminster Woods |
| AmenitiesNearBy | Park, Place Of Worship, Public Transit, Schools |
| CommunityFeatures | Pet Restrictions, School Bus |
| Features | Balcony |
| ParkingSpaceTotal | 1 |
Building
| BathroomTotal | 1 |
| BedroomsAboveGround | 2 |
| BedroomsTotal | 2 |
| Age | 6 To 10 Years |
| Amenities | Exercise Centre, Recreation Centre, Visitor Parking |
| Appliances | Dishwasher, Dryer, Range, Stove, Washer, Refrigerator |
| CoolingType | Central Air Conditioning |
| ExteriorFinish | Brick |
| HeatingFuel | Natural Gas |
| HeatingType | Forced Air |
| SizeInterior | 900 - 999 Sqft |
| Type | Apartment |
Parking
| Garage |
Land
| Acreage | No |
| LandAmenities | Park, Place Of Worship, Public Transit, Schools |
Rooms
| Level | Type | Length | Width | Dimensions |
|---|---|---|---|---|
| Main Level | Living Room | 4.34 m | 3.23 m | 4.34 m x 3.23 m |
| Main Level | Kitchen | 3.33 m | 3 m | 3.33 m x 3 m |
| Main Level | Dining Room | 4.34 m | 3.23 m | 4.34 m x 3.23 m |
| Main Level | Bedroom | 4.34 m | 3 m | 4.34 m x 3 m |
| Main Level | Bedroom 2 | 3.35 m | 2.74 m | 3.35 m x 2.74 m |
Interested?
Contact us for more information
Nirav Patel
Salesperson
20-470 Chrysler Drive
Brampton, Ontario L6S 0C1



























