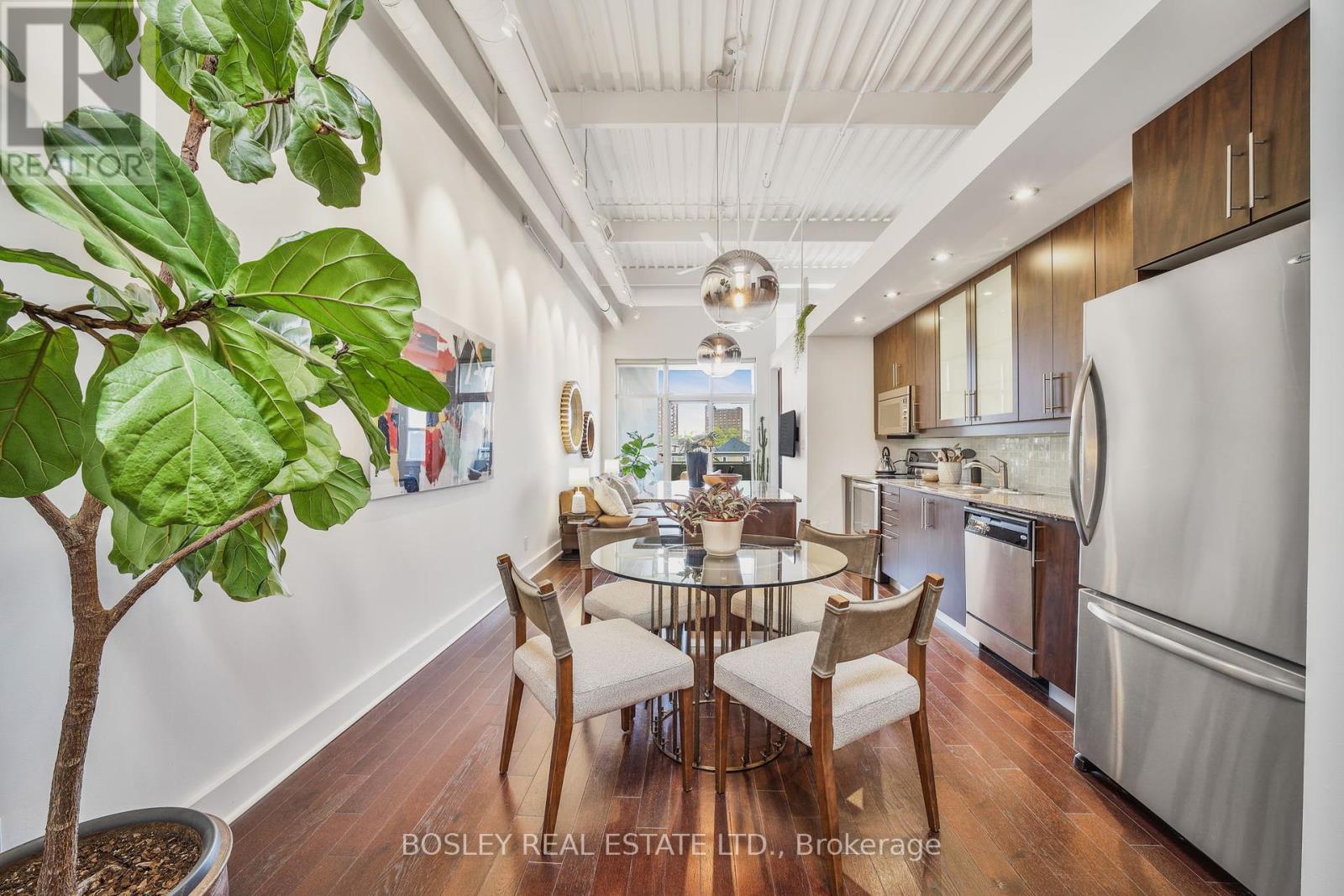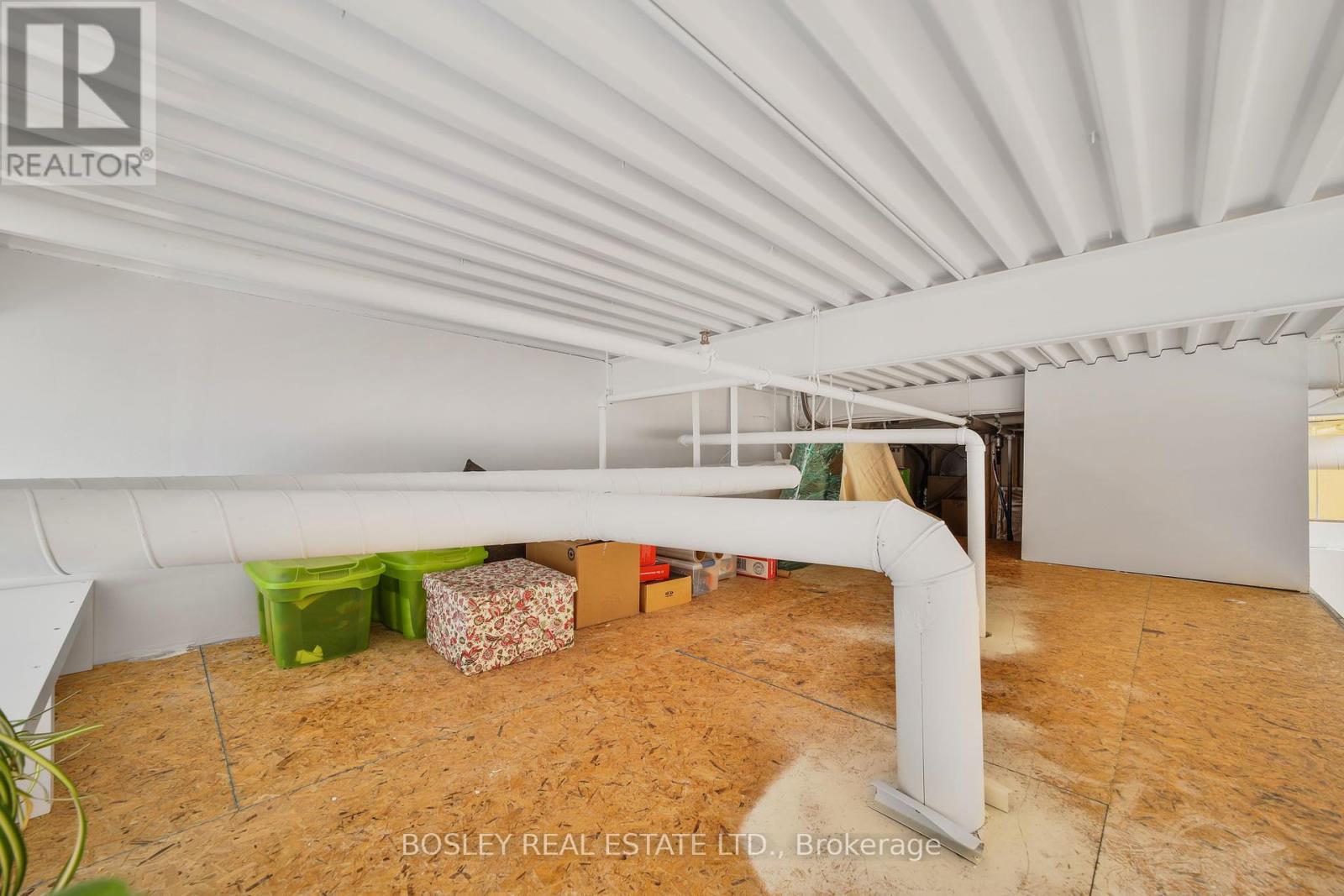311 - 550 Hopewell Avenue Toronto, Ontario M6E 2S6
$719,900Maintenance, Common Area Maintenance, Insurance, Water, Parking
$714.90 Monthly
Maintenance, Common Area Maintenance, Insurance, Water, Parking
$714.90 MonthlyRarely Offered And Very Well Managed Building, With Healthy Reserve Fund. Welcome To West Village Lofts, A Boutique Loft Conversion Of Just 29 Unique Residences, Originally Transformed From A Small Obusforme Factory By Stafford Homes. Industrial Charm Meets Thoughtful Design In This Stylish And Spacious Home. This Is The Loft You've Been Dreaming Of With All The Details That Make A Space Truly Livable: A Proper Foyer With Front Hall Closet, A Separate Laundry Closet With Storage, Soaring 13.5'ceilings With Skylight, A Centre Island With Bar Seating And Enough Room For A Full Dining Table. The Living Room Easily Accommodates A Sectional Or A More Traditional Conversation Layout. The Smart Split Two-Bedroom Floor Plan Gives Each Bedroom Its Own 4-Piece Ensuite And Impressive Closets A Perfect Setup For Roommates Or Guests. Bonus: There's An Elevated LOFT Space For Even More Storage. Enjoy Grilling On Your Private South-Facing Balcony, And Soak Up Natural Light From Oversized, Double-Glazed Commercial-Grade Windows Perfect For Plant Lovers! Steps To The LRT (Completion Date 2025), Local Perks, Many Groceries, Pastry & Gourmet Shops, Shopping Malls, Restaurants And Essentials Services At Walking Distance. The Beautifully Landscaped Walter Saunders Memorial Park And York Beltline Are Right At Your Door Step! (id:35762)
Property Details
| MLS® Number | W12140108 |
| Property Type | Single Family |
| Neigbourhood | Briar Hill-Belgravia |
| Community Name | Briar Hill-Belgravia |
| AmenitiesNearBy | Park, Place Of Worship, Public Transit, Schools |
| CommunityFeatures | Pet Restrictions, Community Centre, School Bus |
| Features | Elevator, Balcony, In Suite Laundry |
| ParkingSpaceTotal | 1 |
Building
| BathroomTotal | 2 |
| BedroomsAboveGround | 2 |
| BedroomsTotal | 2 |
| Age | 16 To 30 Years |
| Amenities | Visitor Parking, Storage - Locker |
| Appliances | Water Heater - Tankless, Water Heater, All, Dishwasher, Hood Fan, Microwave, Stove, Window Coverings, Wine Fridge, Refrigerator |
| ArchitecturalStyle | Loft |
| CoolingType | Central Air Conditioning |
| ExteriorFinish | Concrete, Stucco |
| FireProtection | Security System |
| FlooringType | Wood |
| HeatingFuel | Natural Gas |
| HeatingType | Forced Air |
| SizeInterior | 800 - 899 Sqft |
| Type | Apartment |
Parking
| No Garage |
Land
| Acreage | No |
| LandAmenities | Park, Place Of Worship, Public Transit, Schools |
Rooms
| Level | Type | Length | Width | Dimensions |
|---|---|---|---|---|
| Main Level | Dining Room | 5.68 m | 3.79 m | 5.68 m x 3.79 m |
| Main Level | Kitchen | 5.68 m | 3.79 m | 5.68 m x 3.79 m |
| Main Level | Living Room | 2.9 m | 2.76 m | 2.9 m x 2.76 m |
| Main Level | Primary Bedroom | 4.36 m | 2.95 m | 4.36 m x 2.95 m |
| Main Level | Bedroom 2 | 3.52 m | 2.36 m | 3.52 m x 2.36 m |
| Main Level | Foyer | 3.63 m | 1.32 m | 3.63 m x 1.32 m |
Interested?
Contact us for more information
Amy Williamson
Salesperson
1108 Queen Street West
Toronto, Ontario M6J 1H9
Jesse Boyer
Salesperson
1108 Queen Street West
Toronto, Ontario M6J 1H9






























