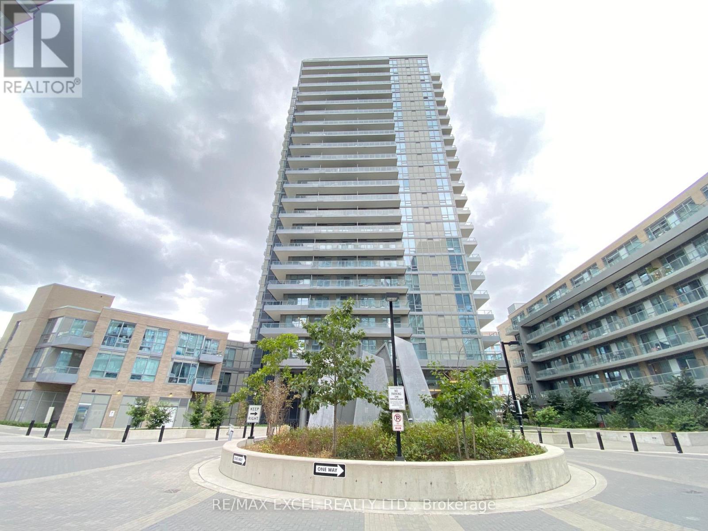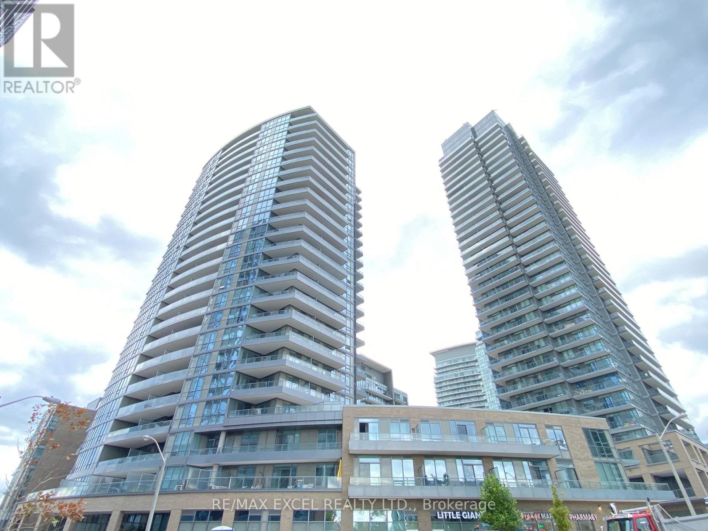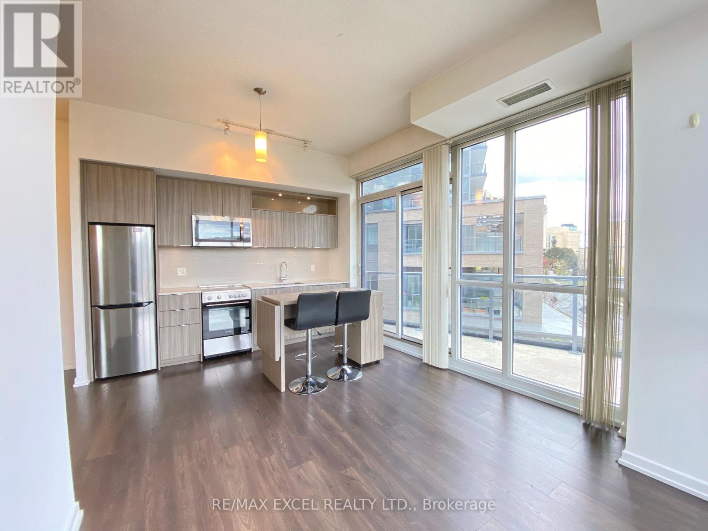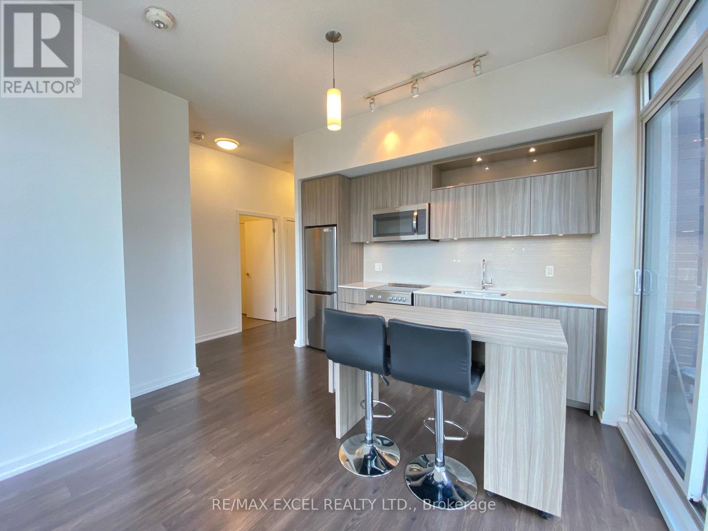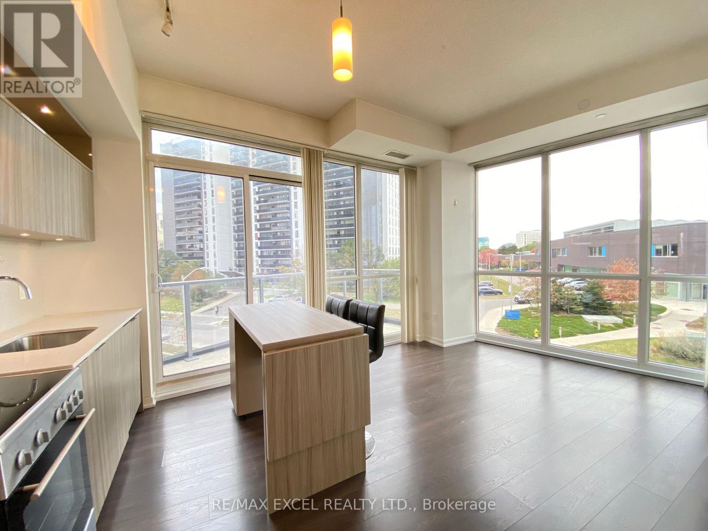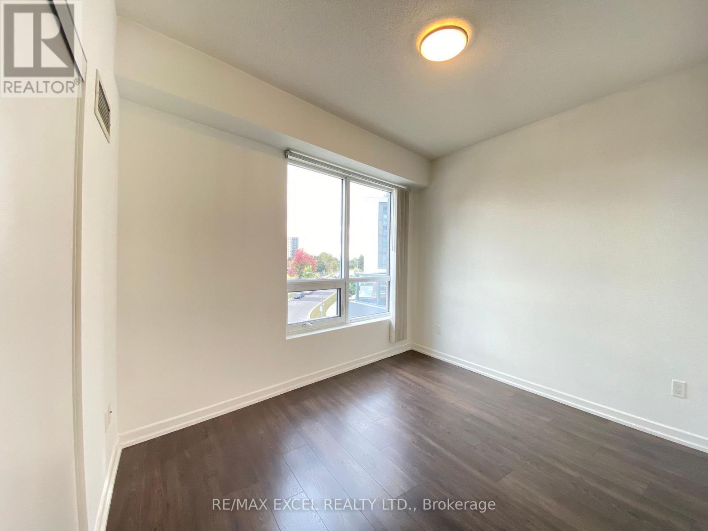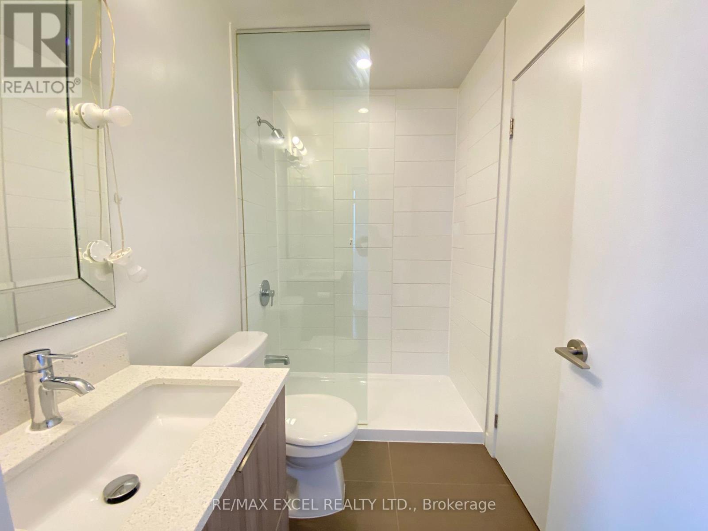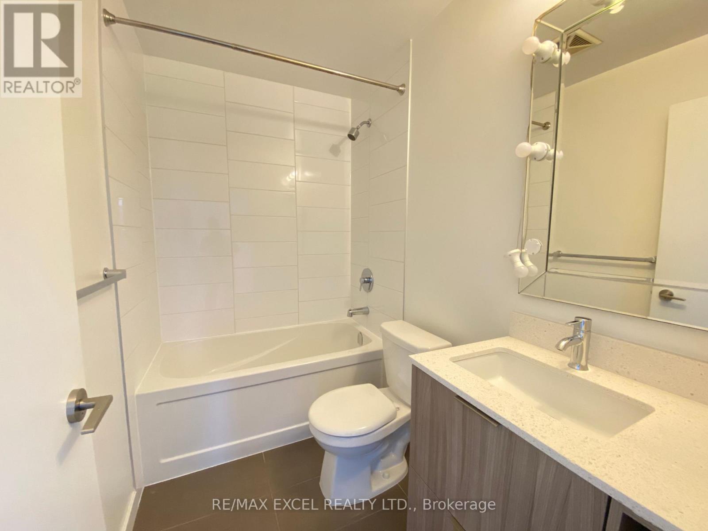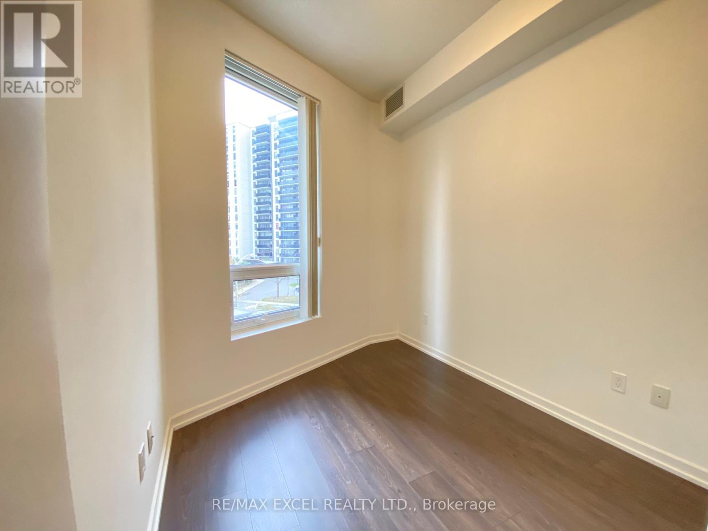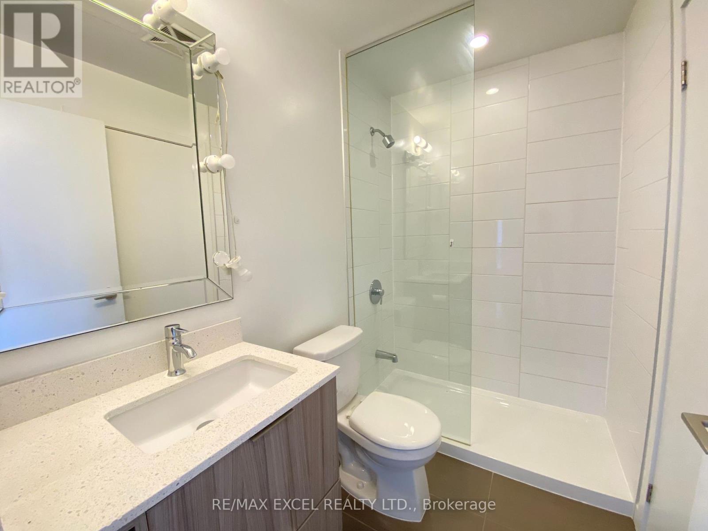311 - 50 Forest Manor Road Toronto, Ontario M2J 1M6
$2,800 Monthly
This Stunning Corner-Unit Condo Is A True Urban Retreat, Offering Breathtaking Views That Will Amaze You Every Single Day. Featuring 2 Spacious Bedrooms And 2 Modern Bathrooms, This Unit Also Includes A Convenient Underground Parking Spot. With Soaring 9-Foot Ceilings And Expansive Floor-To-Ceiling Windows, The Interior Is Filled With Natural Light, Creating A Bright And Welcoming Ambiance.The Open-Concept Kitchen Is A Sleek Showpiece, Complete With Stainless Steel Appliances, Quartz Countertops, And A Contemporary Backsplash. Whether You're Living With Family Or Hosting Friends, This Home Offers The Perfect Setting For Stylish And Comfortable City Living. Unbeatable Location With Subway Access At Your Doorstep, Fairview Mall Right Across The Street, And Quick Connections To Hwy 404 And 401. Enjoy Full Amenities Including An Indoor Pool, Fitness Centre, Sauna, Games Room, Outdoor Patio, And BBQ Area. (id:35762)
Property Details
| MLS® Number | C12157072 |
| Property Type | Single Family |
| Neigbourhood | Henry Farm |
| Community Name | Henry Farm |
| AmenitiesNearBy | Hospital, Park, Public Transit, Schools |
| CommunityFeatures | Pets Not Allowed |
| Features | Balcony |
| ParkingSpaceTotal | 1 |
Building
| BathroomTotal | 2 |
| BedroomsAboveGround | 2 |
| BedroomsTotal | 2 |
| Amenities | Security/concierge, Exercise Centre, Sauna, Visitor Parking |
| Appliances | Dryer, Hood Fan, Stove, Washer, Window Coverings, Refrigerator |
| BasementFeatures | Apartment In Basement |
| BasementType | N/a |
| CoolingType | Central Air Conditioning |
| ExteriorFinish | Concrete |
| FlooringType | Laminate |
| HeatingFuel | Natural Gas |
| HeatingType | Forced Air |
| SizeInterior | 700 - 799 Sqft |
| Type | Apartment |
Parking
| Underground | |
| Garage |
Land
| Acreage | No |
| LandAmenities | Hospital, Park, Public Transit, Schools |
Rooms
| Level | Type | Length | Width | Dimensions |
|---|---|---|---|---|
| Ground Level | Living Room | 5.15 m | 3.32 m | 5.15 m x 3.32 m |
| Ground Level | Dining Room | 5.15 m | 3.32 m | 5.15 m x 3.32 m |
| Ground Level | Kitchen | 5.15 m | 3.32 m | 5.15 m x 3.32 m |
| Ground Level | Primary Bedroom | 3.35 m | 2.74 m | 3.35 m x 2.74 m |
| Ground Level | Bedroom 2 | 2.74 m | 2.62 m | 2.74 m x 2.62 m |
https://www.realtor.ca/real-estate/28331503/311-50-forest-manor-road-toronto-henry-farm-henry-farm
Interested?
Contact us for more information
Alex Chiu
Broker
50 Acadia Ave Suite 120
Markham, Ontario L3R 0B3

