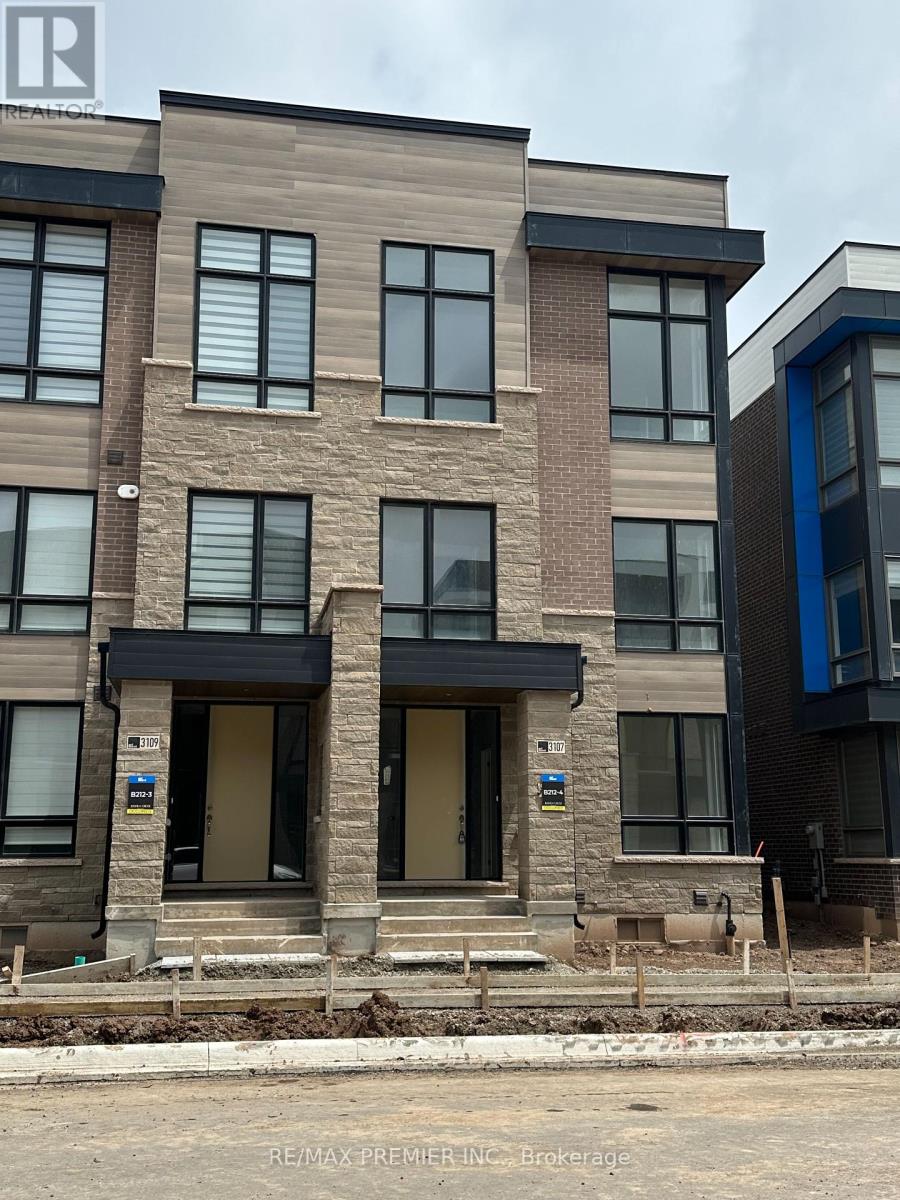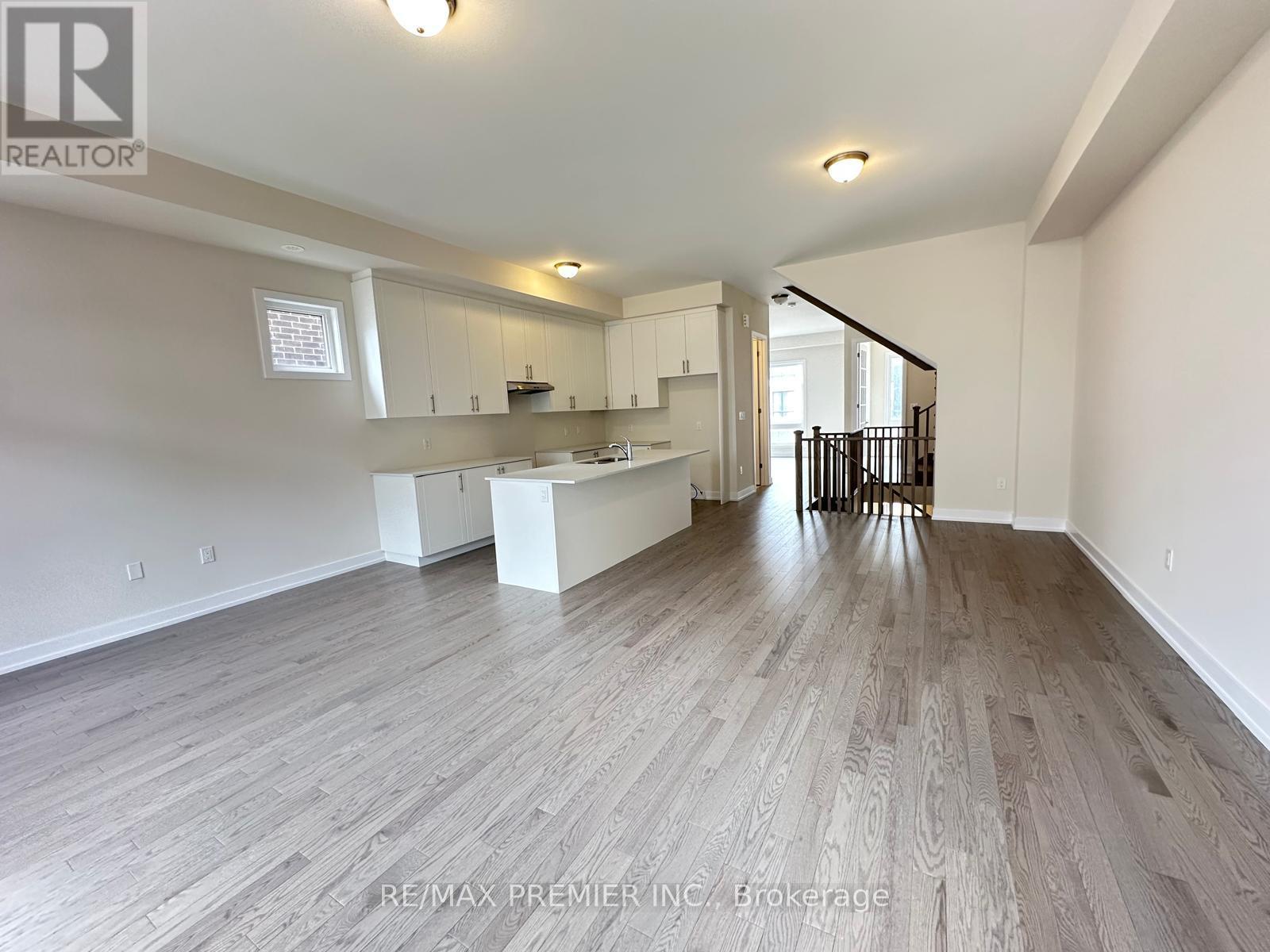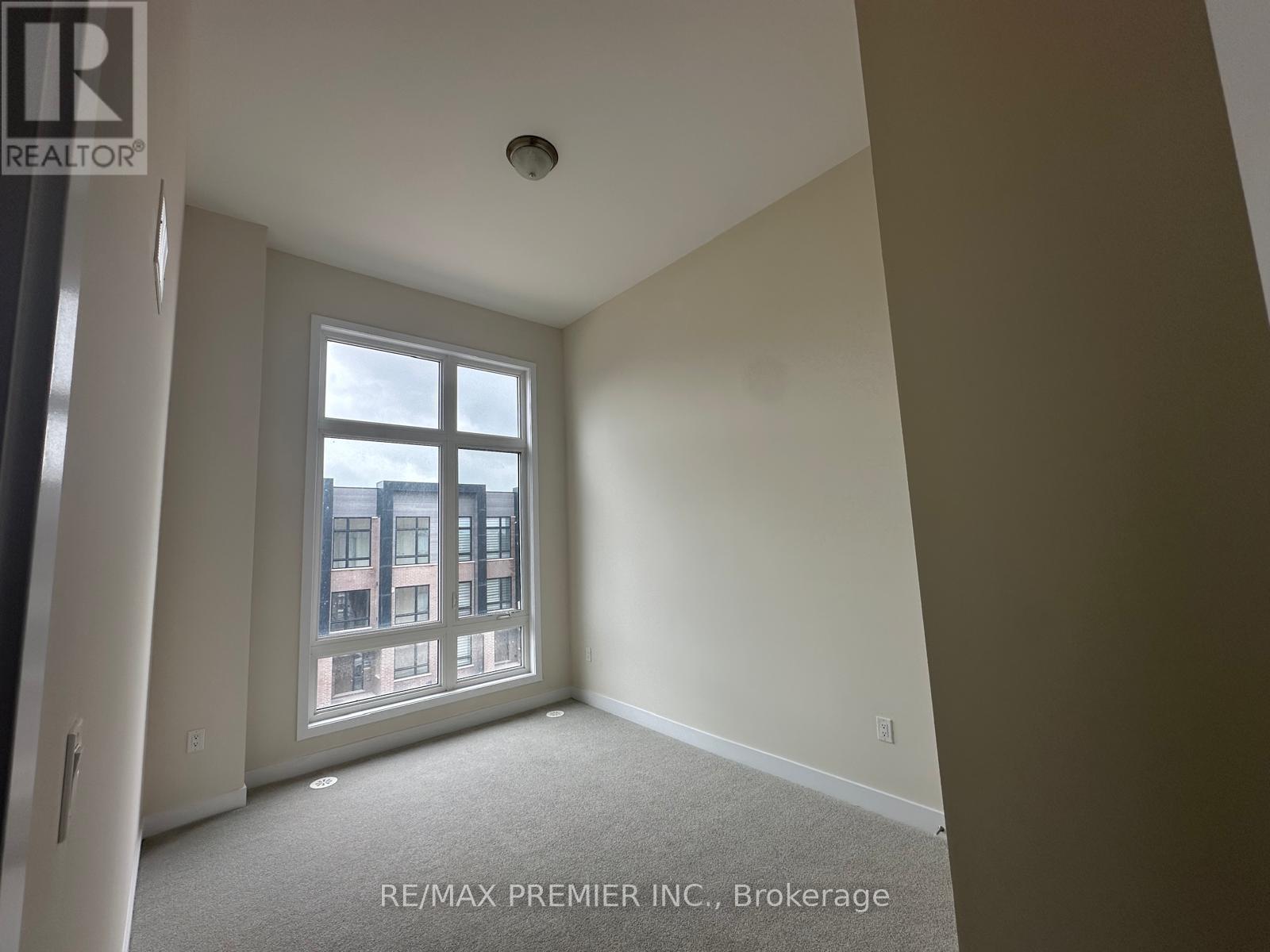3107 Meadowridge Drive Oakville, Ontario L6H 7Z5
$4,000 Monthly
Experience contemporary elegance in this brand-new, never lived in townhome with a 2-car garage. Boasting 4 + 1 bedrooms and 4 Washrooms, this stunning residence seamlessly blends modern design with premium finishes. Nestled in the vibrant Dundas. Modern eat-in kitchen with a center island, and a spacious living/dining room that opens to a large deck covered balcony. Brand new stainless steel appliances included. A dedicated office with french doors. The 3rd level offers a primary bedroom and impressive 12 ft ceilings in two bedrooms, paired with ample storage thoughout. Conveniently located near highways 403, 407, and QEW, this property is steps from a serene pond, minutes from shopping plazas, public transit, trails, and a golf course. **Extras** Stove, Fridge, Dishwasher, Rangehood, Washer & Dryer. New Elementary School is available coming September 2025 (id:35762)
Property Details
| MLS® Number | W12182656 |
| Property Type | Single Family |
| Community Name | 1010 - JM Joshua Meadows |
| Features | In Suite Laundry |
| ParkingSpaceTotal | 4 |
Building
| BathroomTotal | 4 |
| BedroomsAboveGround | 4 |
| BedroomsTotal | 4 |
| Age | New Building |
| BasementDevelopment | Unfinished |
| BasementType | N/a (unfinished) |
| ConstructionStyleAttachment | Attached |
| CoolingType | Central Air Conditioning |
| ExteriorFinish | Brick |
| FoundationType | Brick |
| HalfBathTotal | 1 |
| HeatingFuel | Natural Gas |
| HeatingType | Forced Air |
| StoriesTotal | 3 |
| SizeInterior | 2000 - 2500 Sqft |
| Type | Row / Townhouse |
| UtilityWater | Municipal Water |
Parking
| Garage |
Land
| Acreage | No |
| Sewer | Sanitary Sewer |
Rooms
| Level | Type | Length | Width | Dimensions |
|---|---|---|---|---|
| Second Level | Kitchen | 2.43 m | 4.14 m | 2.43 m x 4.14 m |
| Second Level | Family Room | 5.85 m | 3.35 m | 5.85 m x 3.35 m |
| Second Level | Living Room | 3.29 m | 4.57 m | 3.29 m x 4.57 m |
| Third Level | Primary Bedroom | 3.68 m | 4.87 m | 3.68 m x 4.87 m |
| Third Level | Bedroom 2 | 2.92 m | 3.93 m | 2.92 m x 3.93 m |
| Third Level | Bedroom 3 | 2.86 m | 3.04 m | 2.86 m x 3.04 m |
| Ground Level | Bedroom 4 | 3.2 m | 2.4 m | 3.2 m x 2.4 m |
| Ground Level | Office | 2.4 m | 3.04 m | 2.4 m x 3.04 m |
Interested?
Contact us for more information
Bandana Bhatia
Salesperson
9100 Jane St Bldg L #77
Vaughan, Ontario L4K 0A4















