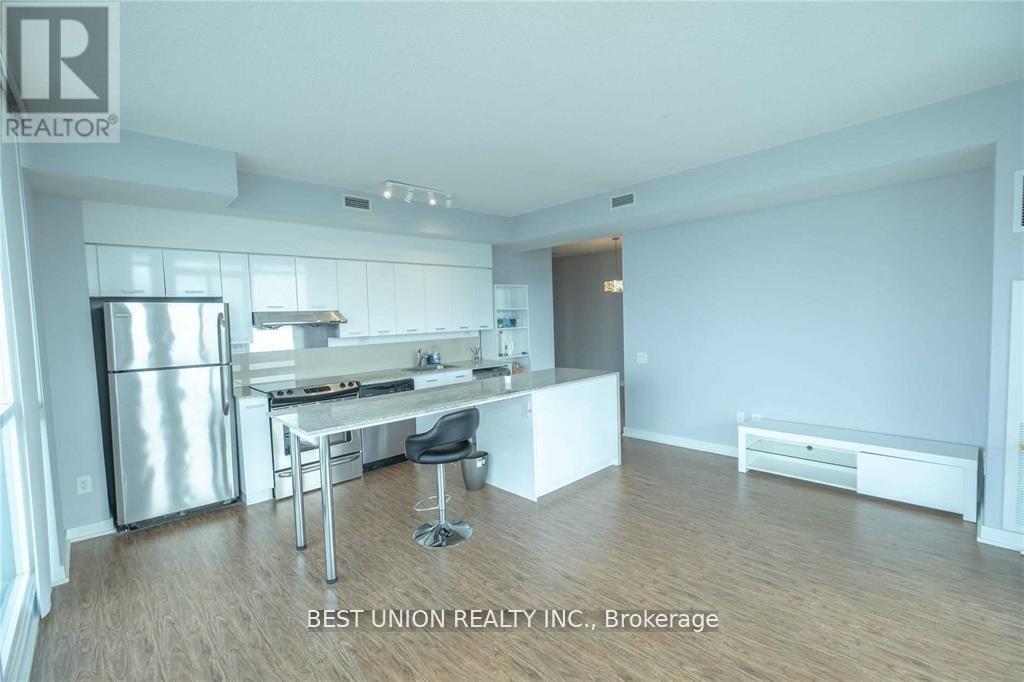245 West Beaver Creek Rd #9B
(289)317-1288
3102 - 29 Singer Court Toronto, Ontario M2K 0B3
3 Bedroom
2 Bathroom
800 - 899 sqft
Indoor Pool
Central Air Conditioning
Forced Air
$3,200 Monthly
Bright Unobstructed South West Views Of Toronto Downtown Skyline, 2 Bdr+ Den, 2 Bath Suite. Floor To Ceiling Windows, 9'Ceilings, New Floors Throughout, Walking Distance To Leslie Subway, Oriole Go Stn, North York General Hospital, Hwy 401/Dvp, Bayview Village, Shops, Schools, Plazas, And Free Shuttle To/From Subway. Amenities Including Visitor Parking, 24 Hr Concierge, Indoor Pool, Basketball, Gym, Game Room Fitness, Guest Suites & More. (id:35762)
Property Details
| MLS® Number | C12187924 |
| Property Type | Single Family |
| Neigbourhood | Bayview Village |
| Community Name | Bayview Village |
| AmenitiesNearBy | Hospital, Public Transit |
| CommunityFeatures | Pet Restrictions |
| Features | Balcony, Carpet Free |
| ParkingSpaceTotal | 1 |
| PoolType | Indoor Pool |
Building
| BathroomTotal | 2 |
| BedroomsAboveGround | 2 |
| BedroomsBelowGround | 1 |
| BedroomsTotal | 3 |
| Amenities | Exercise Centre, Party Room, Visitor Parking, Security/concierge, Storage - Locker |
| Appliances | Oven - Built-in |
| CoolingType | Central Air Conditioning |
| ExteriorFinish | Concrete |
| HeatingFuel | Natural Gas |
| HeatingType | Forced Air |
| SizeInterior | 800 - 899 Sqft |
| Type | Apartment |
Parking
| Underground | |
| Garage |
Land
| Acreage | No |
| LandAmenities | Hospital, Public Transit |
Rooms
| Level | Type | Length | Width | Dimensions |
|---|---|---|---|---|
| Flat | Primary Bedroom | 3.5 m | 3.3 m | 3.5 m x 3.3 m |
| Flat | Bedroom | 3.15 m | 3 m | 3.15 m x 3 m |
| Flat | Kitchen | 5 m | 2.3 m | 5 m x 2.3 m |
| Flat | Dining Room | 4.89 m | 3.16 m | 4.89 m x 3.16 m |
| Flat | Den | 2.75 m | 2.35 m | 2.75 m x 2.35 m |
Interested?
Contact us for more information
Joe Peng
Salesperson
Best Union Realty Inc.
7300 Warden Ave #101
Markham, Ontario L3R 9Z6
7300 Warden Ave #101
Markham, Ontario L3R 9Z6





















